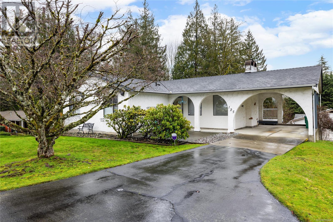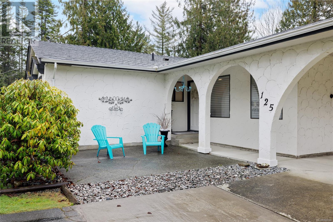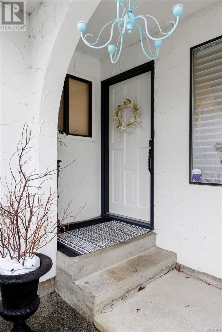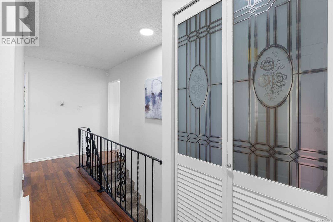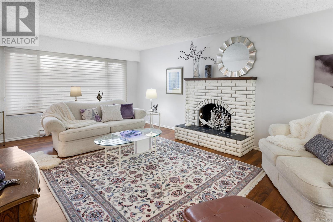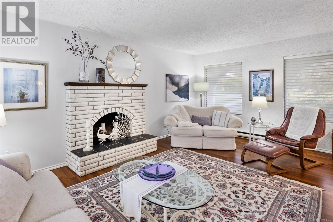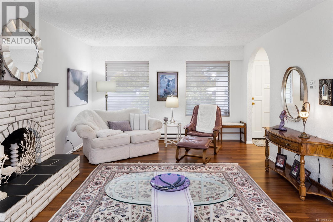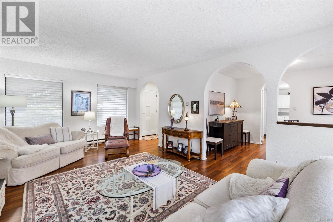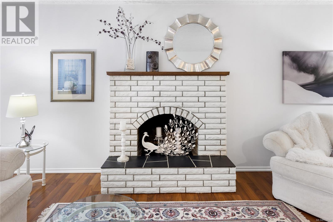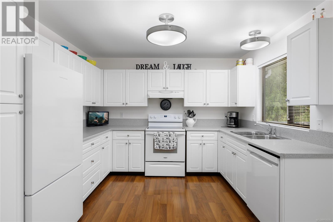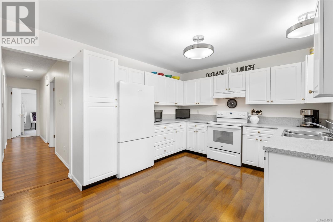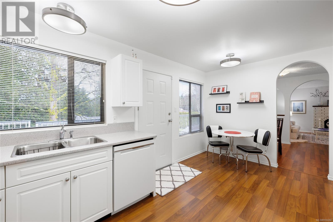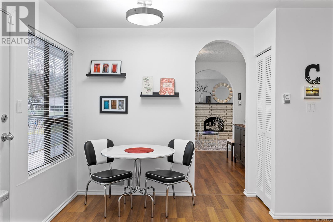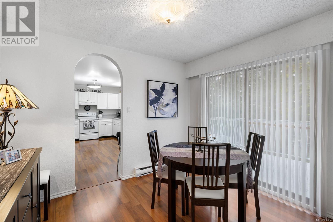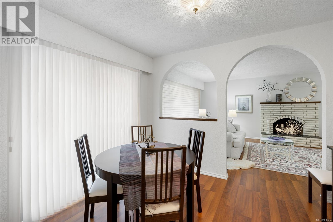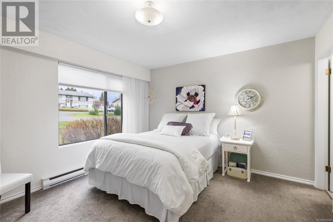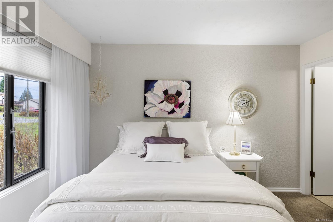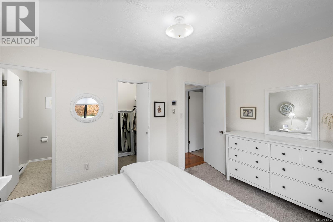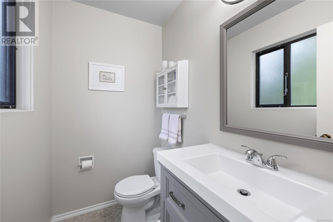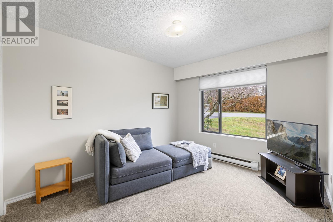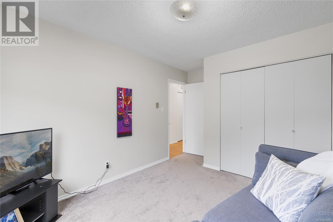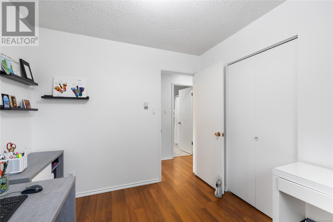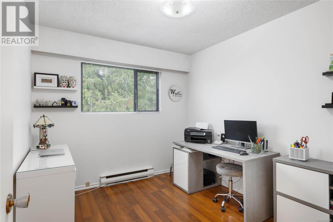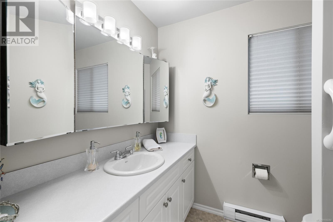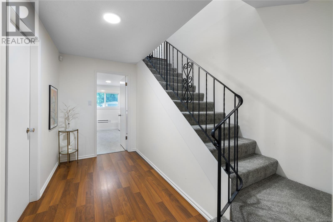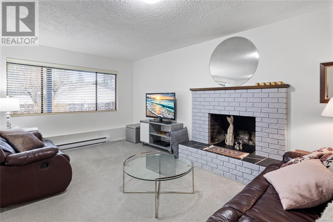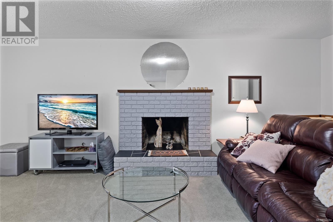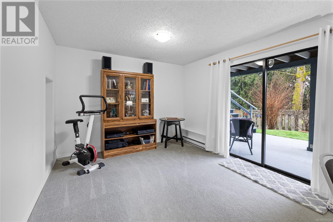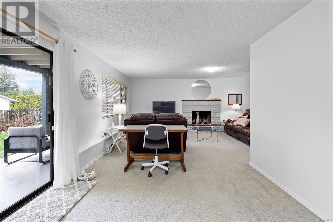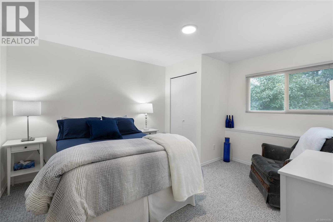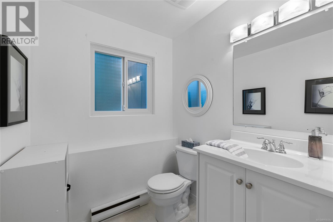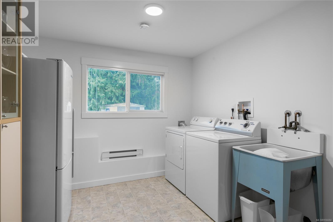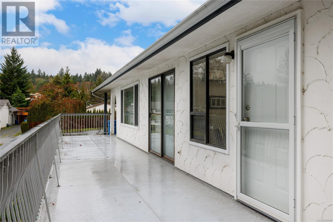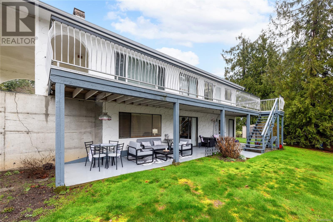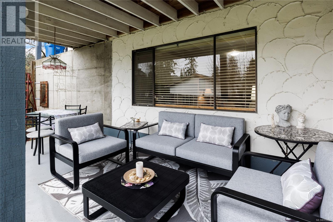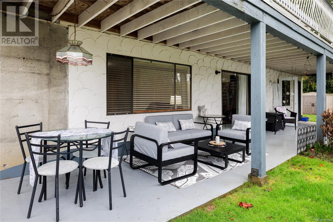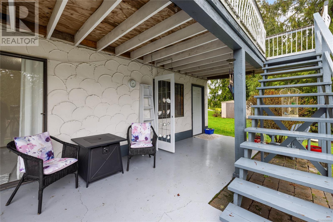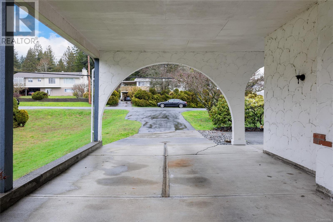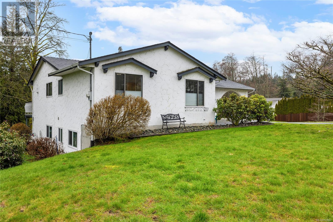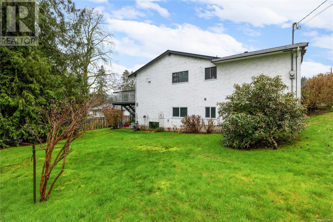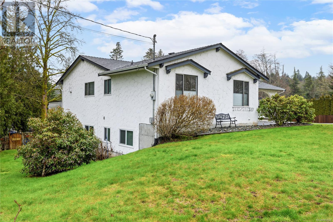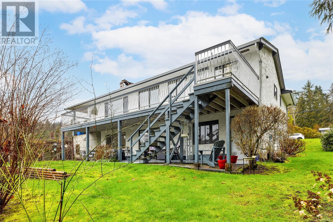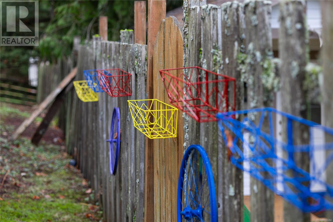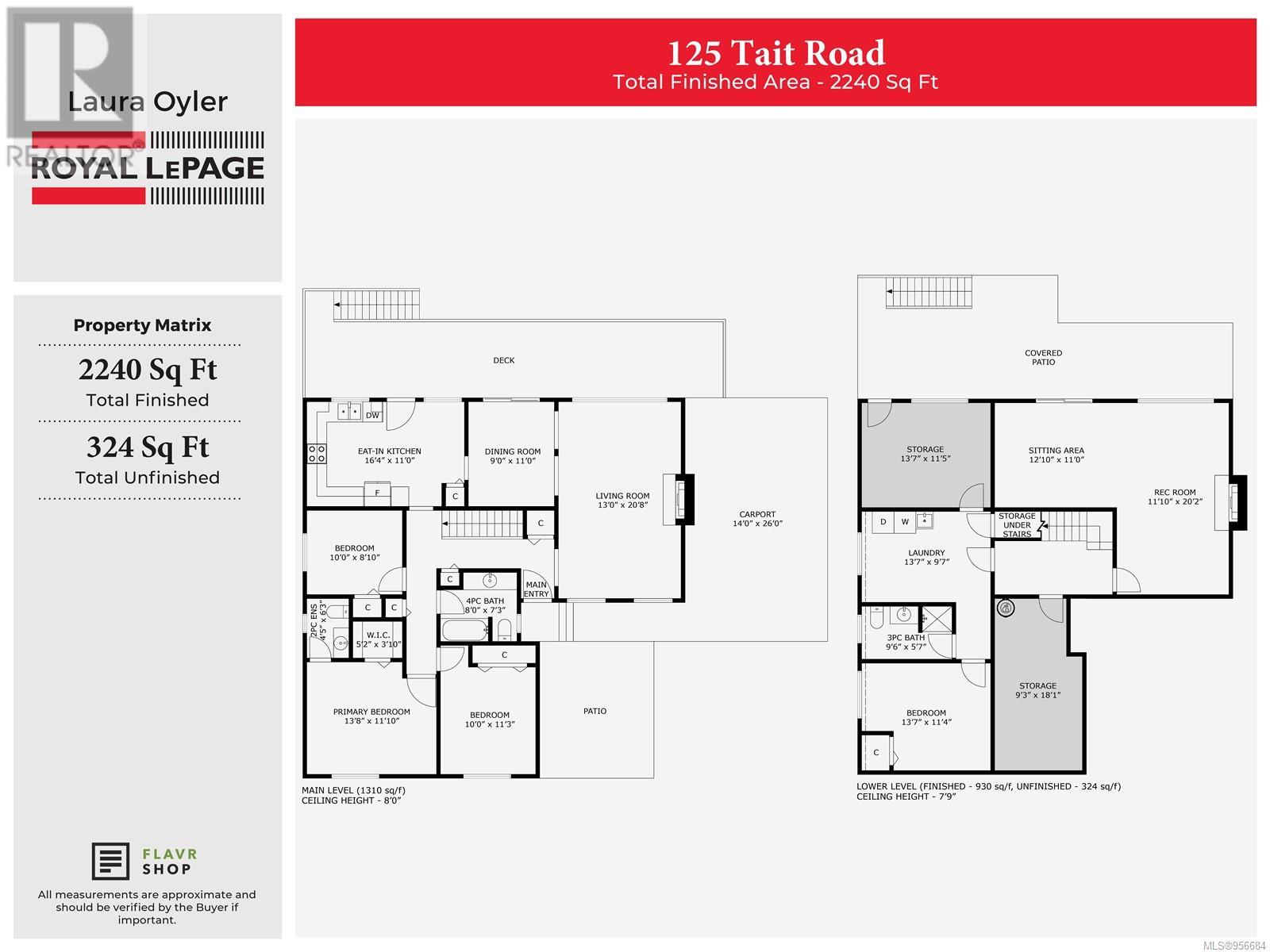125 Tait Rd Nanaimo, British Columbia V9X 1C2
$839,000
OPEN HOUSE MARCH 23 and 24 12:00-2:00pm! Welcome to this charming and meticulous home nestled in the heart of the sought after and family friendly neighborhood of Cinnabar Valley. Move in ready and nestled on a nearly half acre corner lot, this home boasts over 2200 square feet of well laid out living space over two levels. This spacious main level entry home features 3 bedrooms and 2 bathrooms upstairs and features a master bedroom with walk in closet and ensuite. Formal living and dining rooms are perfect for entertaining and family dinners and a large, bright and modern kitchen complete with eating area round out the upstairs space. The lower level features a massive recreation/ family room, ample sized 4th bedroom, bathroom , workshop and additional storage space. This home features plenty of outdoor spaces to enjoy including a large, manicured yard, south facing sundeck and lower patio area. Pride of ownership is felt throughout this home, perfect for a growing family seeking comfort, space & abundant natural light. (id:32872)
Property Details
| MLS® Number | 956684 |
| Property Type | Single Family |
| Neigbourhood | Chase River |
| Features | Corner Site, Other |
| Parking Space Total | 4 |
| Plan | Vip25130 |
| Structure | Shed |
| View Type | Valley View |
Building
| Bathroom Total | 3 |
| Bedrooms Total | 4 |
| Constructed Date | 1974 |
| Cooling Type | None |
| Fireplace Present | Yes |
| Fireplace Total | 2 |
| Heating Fuel | Electric |
| Heating Type | Forced Air |
| Size Interior | 2564 Sqft |
| Total Finished Area | 2240 Sqft |
| Type | House |
Land
| Acreage | No |
| Size Irregular | 18000 |
| Size Total | 18000 Sqft |
| Size Total Text | 18000 Sqft |
| Zoning Type | Residential |
Rooms
| Level | Type | Length | Width | Dimensions |
|---|---|---|---|---|
| Lower Level | Storage | 9'3 x 18'1 | ||
| Lower Level | Workshop | 13'7 x 11'5 | ||
| Lower Level | Family Room | 12'10 x 11'0 | ||
| Lower Level | Recreation Room | 11'10 x 20'2 | ||
| Lower Level | Laundry Room | 13'7 x 9'7 | ||
| Lower Level | Bathroom | 9'6 x 5'7 | ||
| Lower Level | Bedroom | 13'7 x 11'4 | ||
| Main Level | Living Room | 13'0 x 20'8 | ||
| Main Level | Dining Room | 9' x 11' | ||
| Main Level | Kitchen | 16'4 x 11'0 | ||
| Main Level | Bathroom | 4'5 x 6'3 | ||
| Main Level | Bathroom | 8'0 x 7'3 | ||
| Main Level | Bedroom | 10'0 x 8'10 | ||
| Main Level | Bedroom | 10'0 x 11'3 | ||
| Main Level | Primary Bedroom | 13'8 x 11'10 |
https://www.realtor.ca/real-estate/26649360/125-tait-rd-nanaimo-chase-river
Interested?
Contact us for more information
Laura Oyler
inspiredproperties.ca/
Suite 114-2720 Mill Bay Road
Mill Bay, British Columbia V0R 2P0
(250) 477-5353
royallepage.ca/
Rob Ringma
www.ringmarealty.com/

110 - 4460 Chatterton Way
Victoria, British Columbia V8X 5J2
(250) 477-5353
(800) 461-5353
(250) 477-3328
www.rlpvictoria.com/


