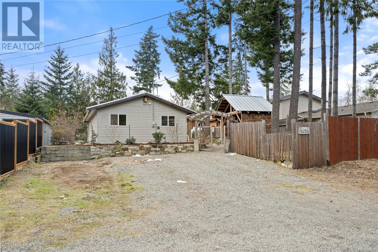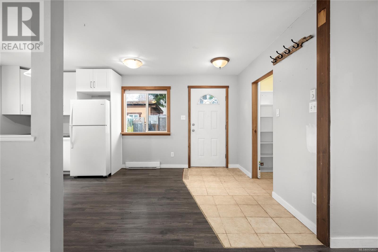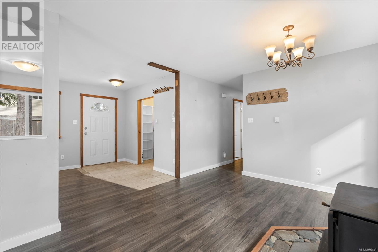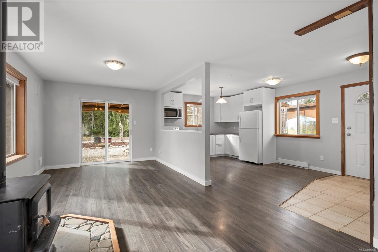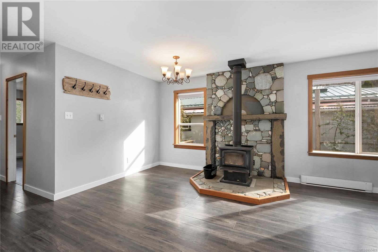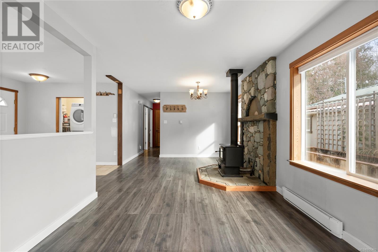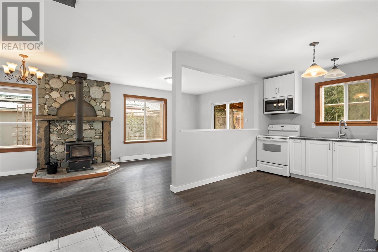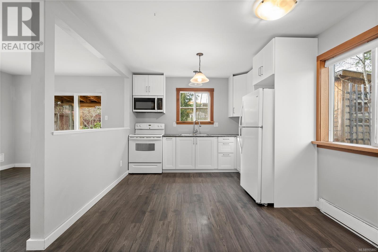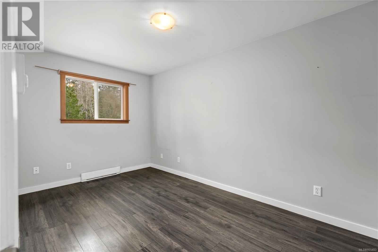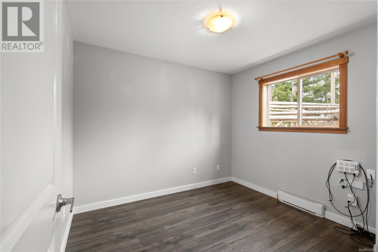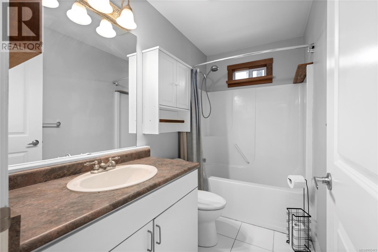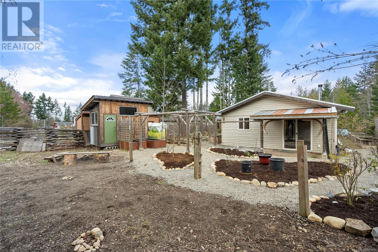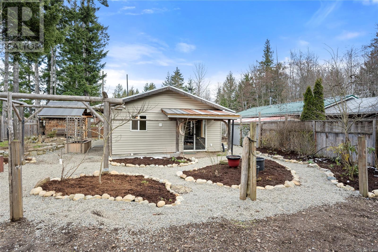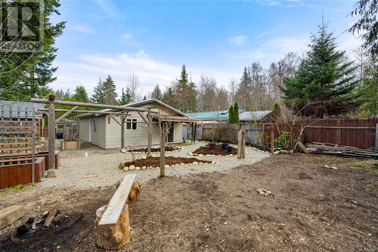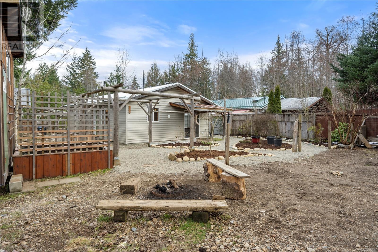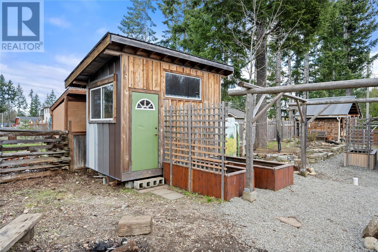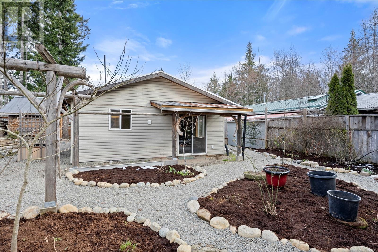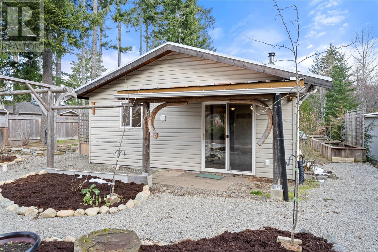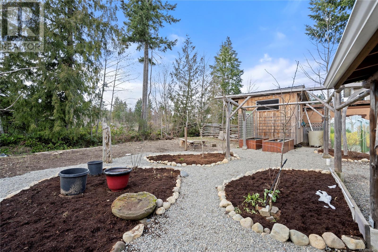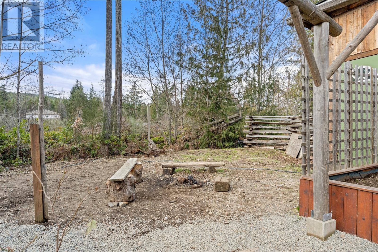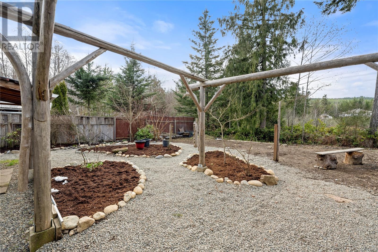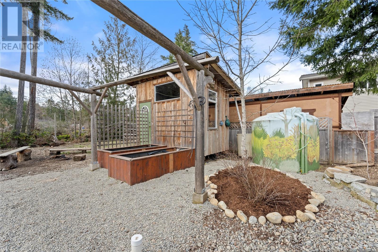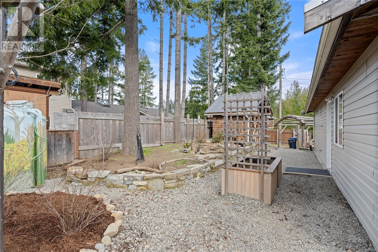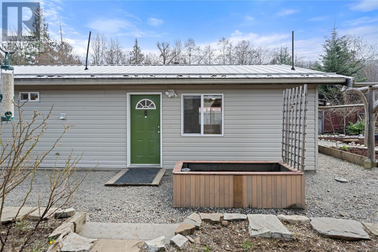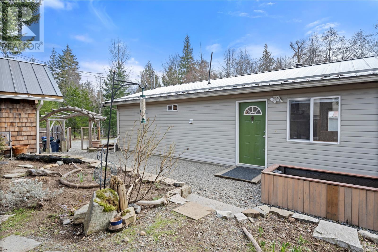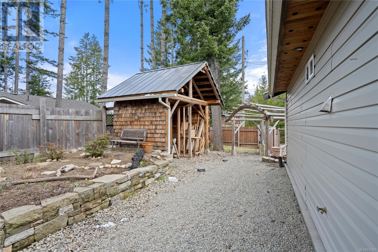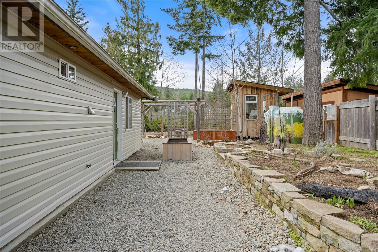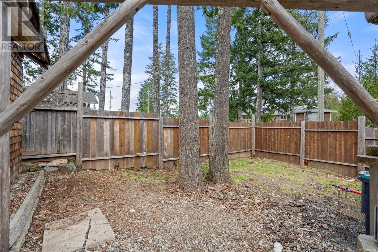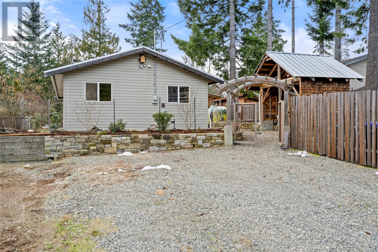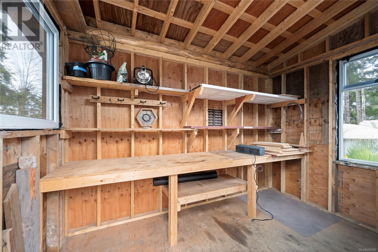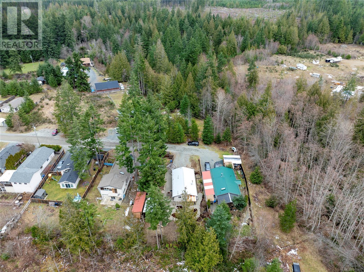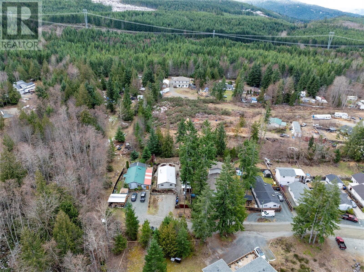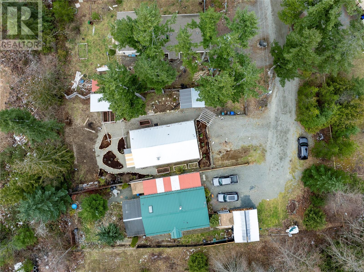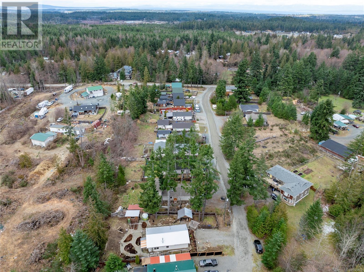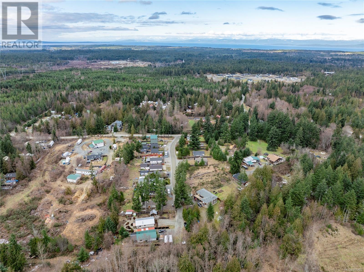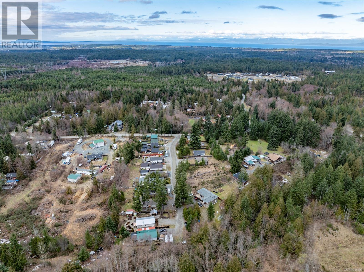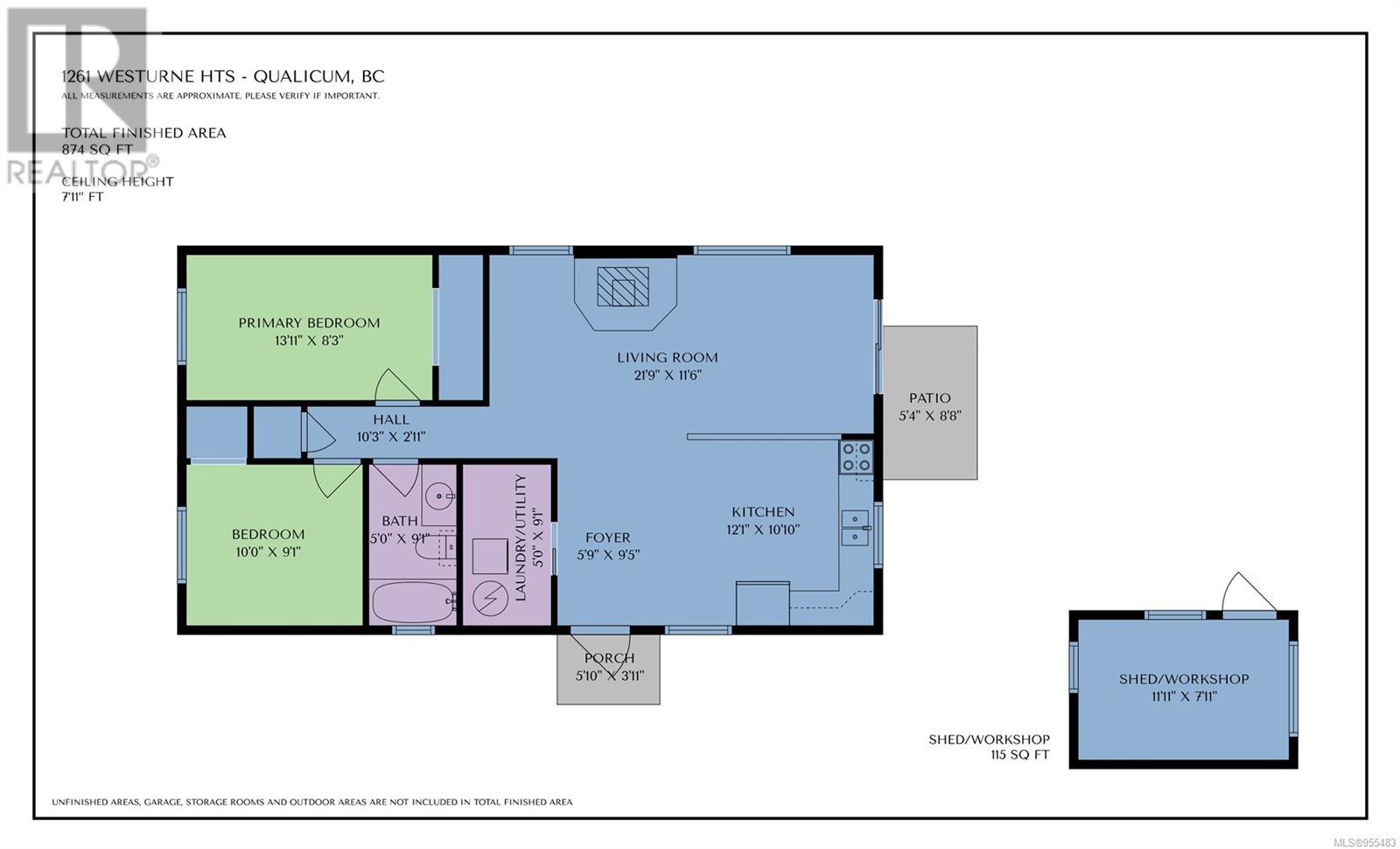1261 Westurne Heights Rd Whiskey Creek, British Columbia V9K 2S8
$499,900Maintenance,
$50 Monthly
Maintenance,
$50 MonthlyWelcome to this charming home nestled at the end of a peaceful dead-end street. This delightful home is an ideal opportunity for first-time buyers or retirees looking to enjoy a mortgage-free lifestyle. Step inside to discover 880 sqft of well-appointed living space, ft 2 bedrooms & 1 bath. The kitchen has been updated w/ new cabinets, fridge, microwave, dishwasher, above-stove microwave & a new W/D. The open living area flows seamlessly to the backyard, where you'll find a gardened yard. Enjoy the peace & tranquility while still being close to amenities. Other highlights include a stunning stone-backed wood stove, new blinds, & a barn door for added character. W/ plenty of parking & a fresh, airy ambiance throughout, this home is ready to welcome its new owners. The property is part of a strata with a mo/fee of $50, for managing the common septic field and tanks. Don't miss out on this opportunity—schedule your showing today & experience the charm of this well-maintained residence! (id:32872)
Property Details
| MLS® Number | 955483 |
| Property Type | Single Family |
| Neigbourhood | Errington/Coombs/Hilliers |
| Community Features | Pets Not Allowed, Family Oriented |
| Features | Private Setting, Other |
| Parking Space Total | 4 |
| Structure | Patio(s) |
| View Type | Mountain View |
Building
| Bathroom Total | 1 |
| Bedrooms Total | 2 |
| Constructed Date | 2000 |
| Cooling Type | None |
| Fireplace Present | Yes |
| Fireplace Total | 1 |
| Heating Type | Baseboard Heaters |
| Size Interior | 874 Sqft |
| Total Finished Area | 874 Sqft |
| Type | House |
Parking
| Stall |
Land
| Access Type | Road Access |
| Acreage | No |
| Size Irregular | 4791 |
| Size Total | 4791 Sqft |
| Size Total Text | 4791 Sqft |
| Zoning Description | R2 |
| Zoning Type | Residential |
Rooms
| Level | Type | Length | Width | Dimensions |
|---|---|---|---|---|
| Main Level | Patio | 5'4 x 8'8 | ||
| Main Level | Porch | 5'10 x 3'11 | ||
| Main Level | Entrance | 5'9 x 9'5 | ||
| Main Level | Bathroom | 4-Piece | ||
| Main Level | Laundry Room | 5'0 x 9'1 | ||
| Main Level | Kitchen | 12'1 x 10'10 | ||
| Main Level | Living Room | 21'9 x 11'6 | ||
| Main Level | Primary Bedroom | 13'11 x 8'3 | ||
| Main Level | Bedroom | 10'0 x 9'1 |
Interested?
Contact us for more information
Brooke Haxton
Personal Real Estate Corporation
www.460realty.com/
https://brookehaxton460realty/

202-1551 Estevan Road
Nanaimo, British Columbia V9S 3Y3
(250) 591-4601
(250) 591-4602
www.460realty.com/
https://twitter.com/460Realty


