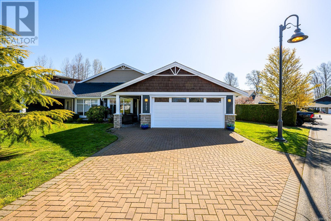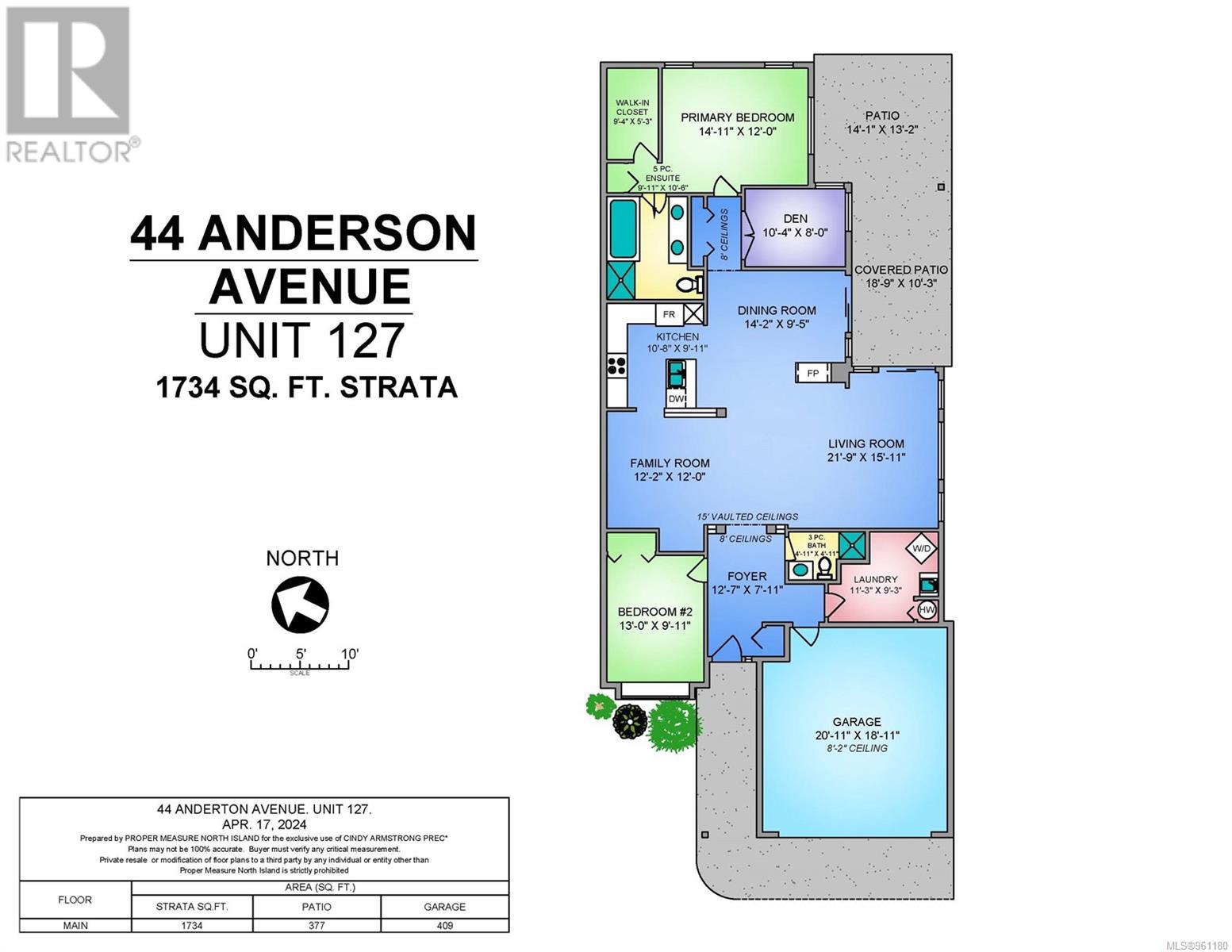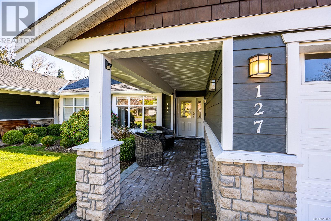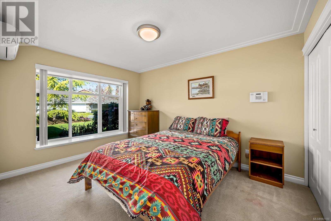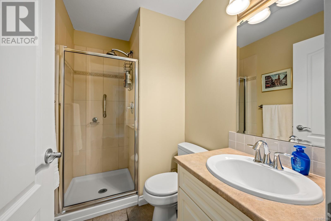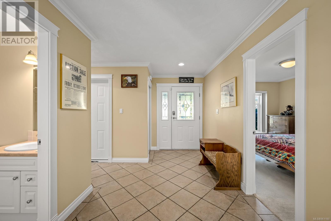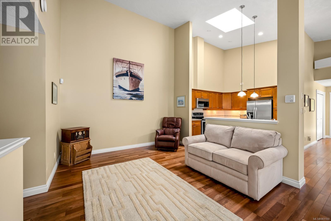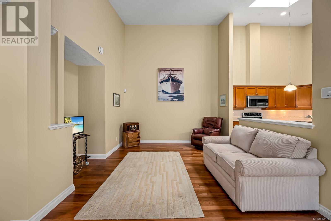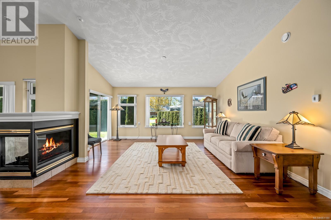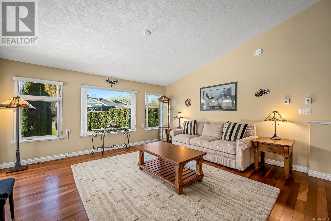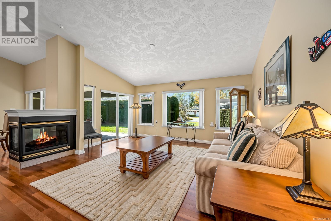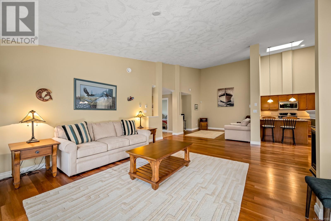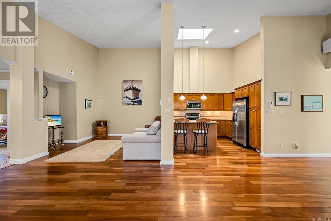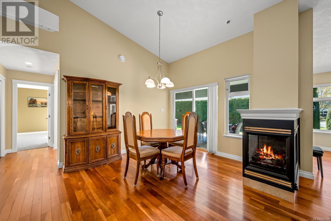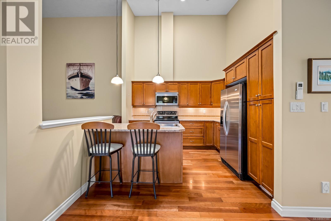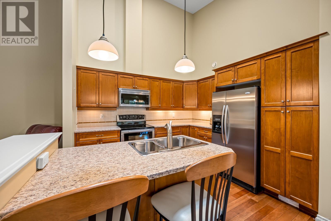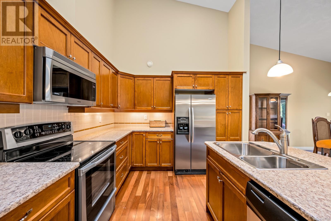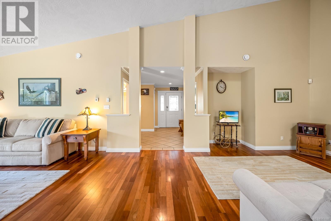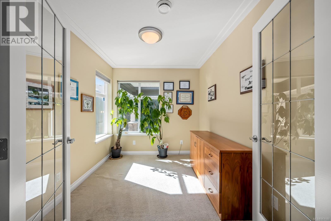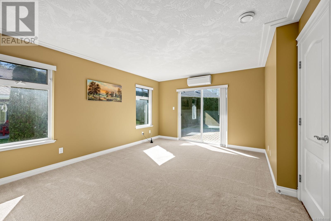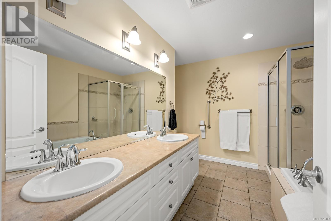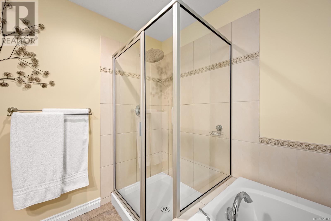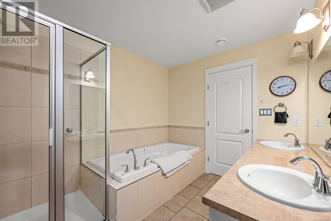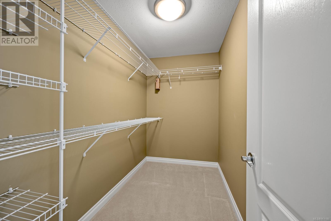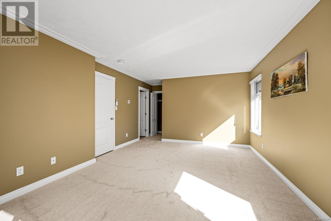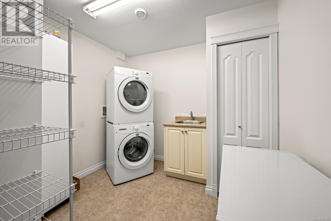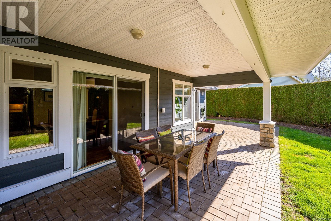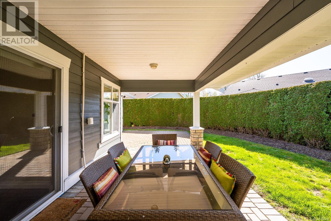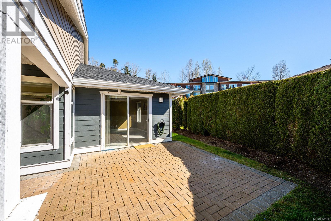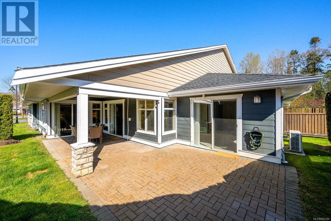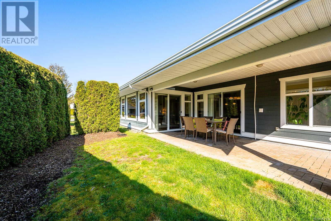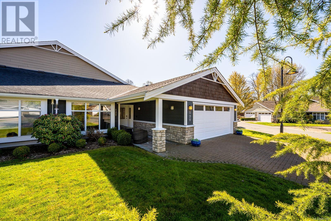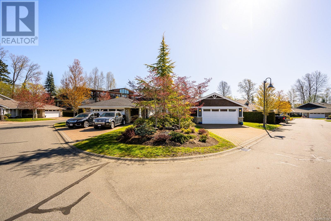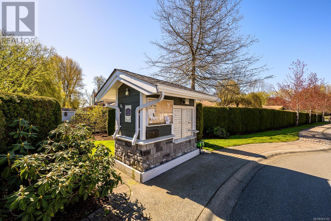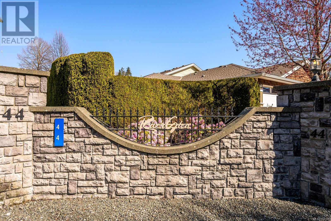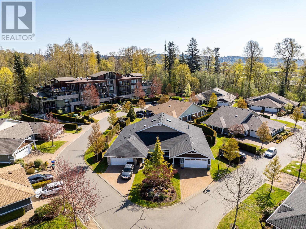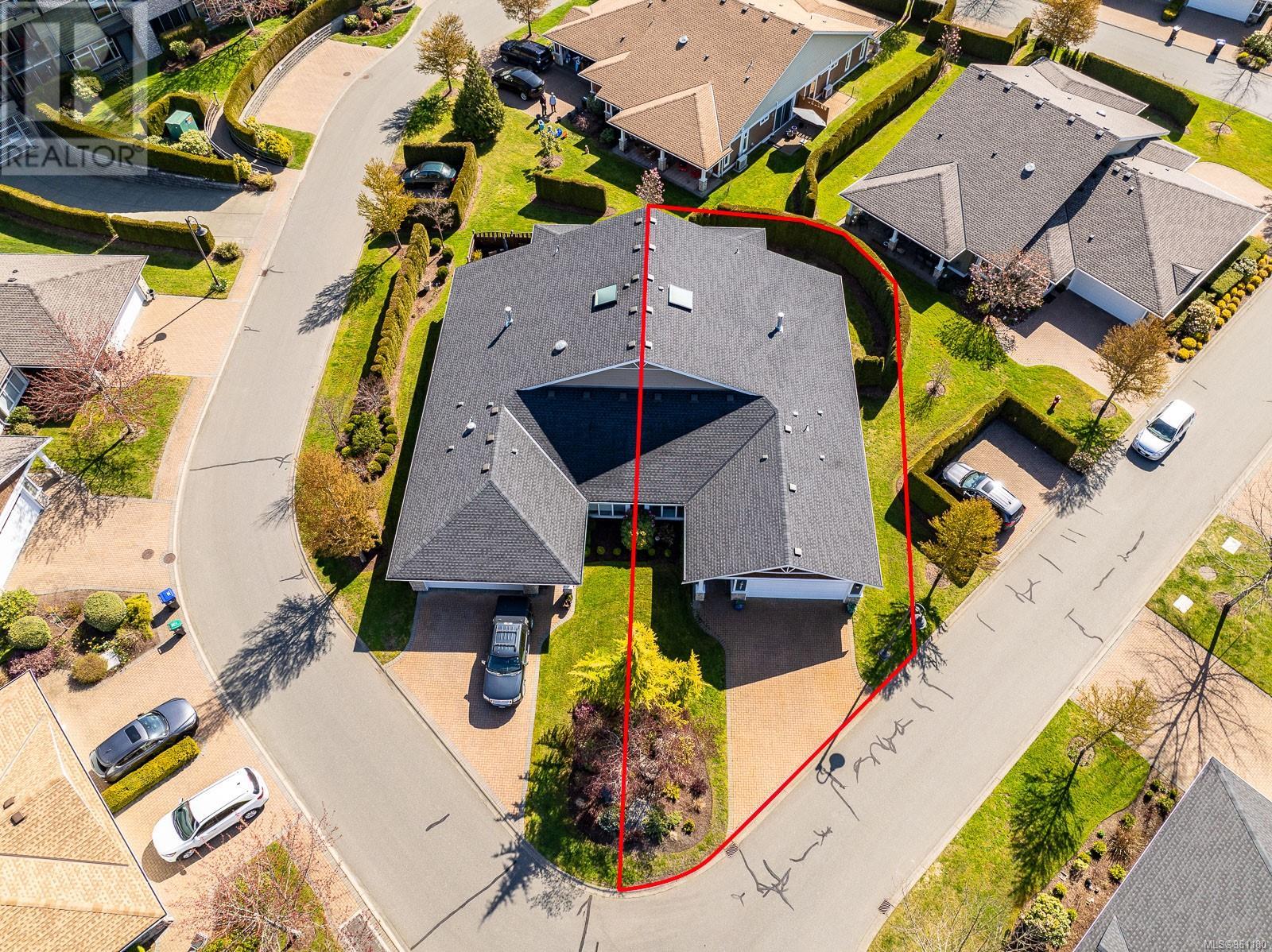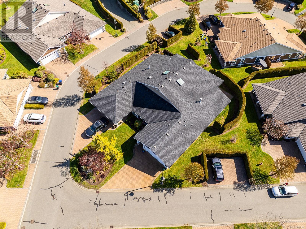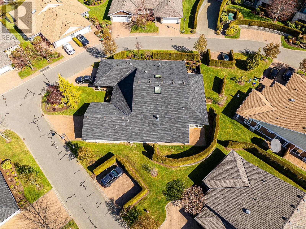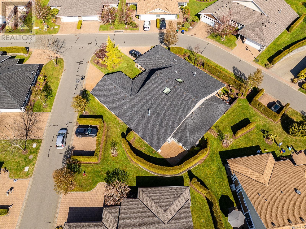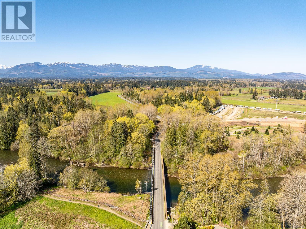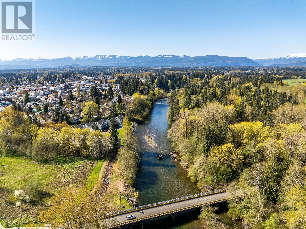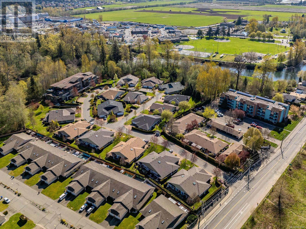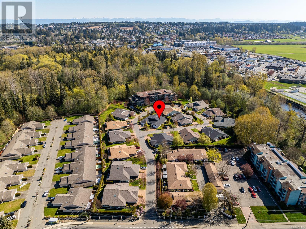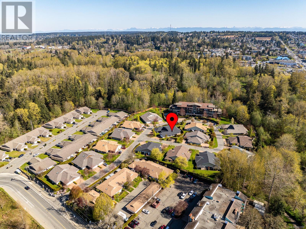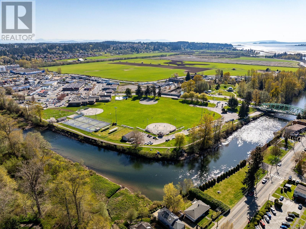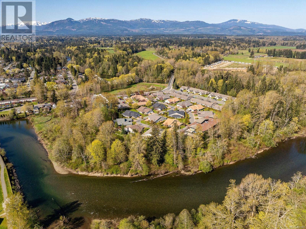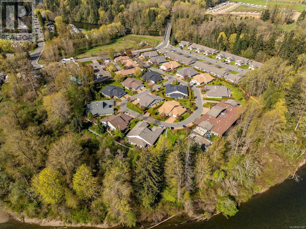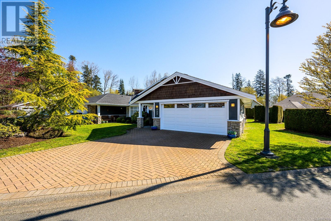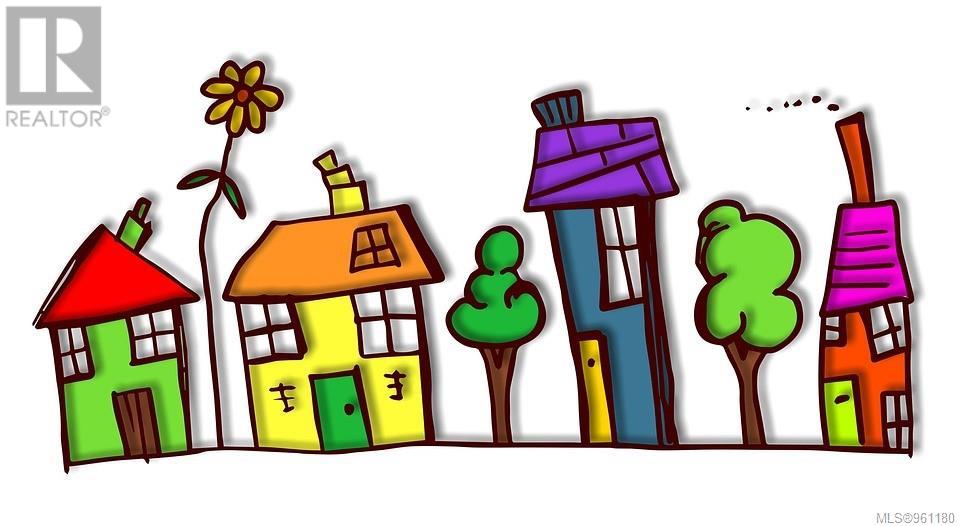127 44 Anderton Ave Courtenay, British Columbia V9N 2G8
$849,900Maintenance,
$386.41 Monthly
Maintenance,
$386.41 MonthlyOPEN HOUSE - SATURDAY, MAY 4TH 12-1:30 PM! LUXURY LIVING & CONVENIENCE at its finest in this gorgeous patio home located in the sought-after RiverGlen community. This unique 1734 sq ft main floor living space features two bedrooms plus an office, a double garage, & 15' vaulted ceilings creating an open & spacious atmosphere in the main living areas. Enjoy the double-sided gas fireplace, ductless 3-zone heat pump & a newer water heater, ensuring comfort year-round. Step outside to a beautiful partially covered patio, perfect for entertaining or relaxation, with access from the dining room, living room, & primary bedroom. The primary bedroom boasts a large ensuite with double sinks, a soaker tub, & a tiled shower stall. Additional features include in-floor radiant heat with 5 zones, an HRV Air Ventilation system, engineered wood floors, & meticulously landscaped grounds. Located within walking distance to downtown Courtenay, shopping, pubs & restaurants, & steps from the river & walking trails. It is all here! (The roof was replaced 1 year ago - 18 year warranty!) (id:32872)
Open House
This property has open houses!
12:00 pm
Ends at:1:30 pm
HOSTED BY CINDY ARMSTRONG
Property Details
| MLS® Number | 961180 |
| Property Type | Single Family |
| Neigbourhood | Courtenay City |
| Community Features | Pets Allowed With Restrictions, Family Oriented |
| Features | Central Location, Level Lot, Other |
| Parking Space Total | 4 |
Building
| Bathroom Total | 2 |
| Bedrooms Total | 2 |
| Architectural Style | Other |
| Constructed Date | 2006 |
| Cooling Type | Air Conditioned |
| Fireplace Present | Yes |
| Fireplace Total | 1 |
| Heating Fuel | Electric, Other |
| Heating Type | Heat Pump, Heat Recovery Ventilation (hrv) |
| Size Interior | 1734 Sqft |
| Total Finished Area | 1734 Sqft |
| Type | Row / Townhouse |
Land
| Access Type | Road Access |
| Acreage | No |
| Zoning Description | R4 |
| Zoning Type | Multi-family |
Rooms
| Level | Type | Length | Width | Dimensions |
|---|---|---|---|---|
| Main Level | Primary Bedroom | 12 ft | Measurements not available x 12 ft | |
| Main Level | Living Room | 21'9 x 15'11 | ||
| Main Level | Laundry Room | 11'3 x 9'3 | ||
| Main Level | Kitchen | 9'11 x 10'8 | ||
| Main Level | Family Room | 12 ft | Measurements not available x 12 ft | |
| Main Level | Entrance | 7'11 x 12'7 | ||
| Main Level | Ensuite | 5-Piece | ||
| Main Level | Dining Room | 14'2 x 9'5 | ||
| Main Level | Den | 8 ft | Measurements not available x 8 ft | |
| Main Level | Bedroom | 13 ft | Measurements not available x 13 ft | |
| Main Level | Bathroom | 3-Piece |
https://www.realtor.ca/real-estate/26785273/127-44-anderton-ave-courtenay-courtenay-city
Interested?
Contact us for more information
Cindy Armstrong
Personal Real Estate Corporation
www.cindyarmstrong.net/
https://www.facebook.com/CindyArmstrongeXpRealty
https://www.instagram.com/cindy.cvrealtor/
#2 - 3179 Barons Rd
Nanaimo, British Columbia V9T 5W5
(833) 817-6506
(866) 253-9200
www.exprealty.ca/


