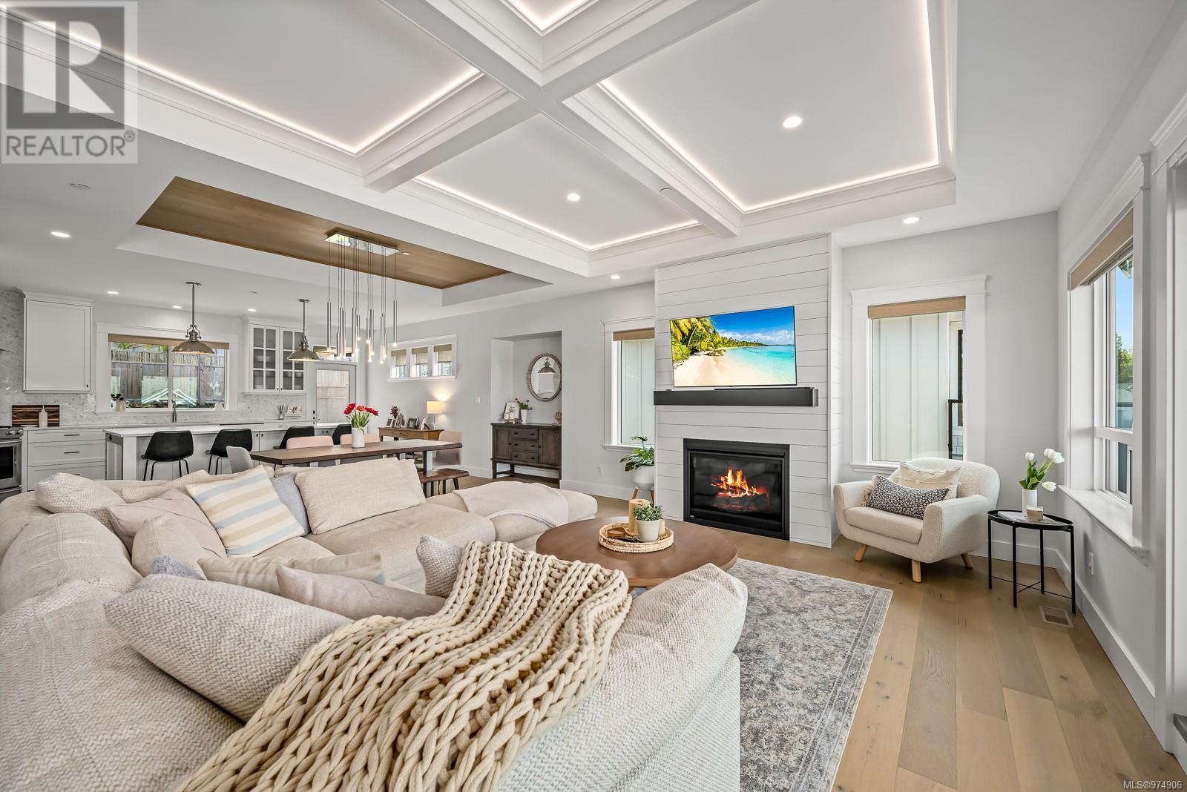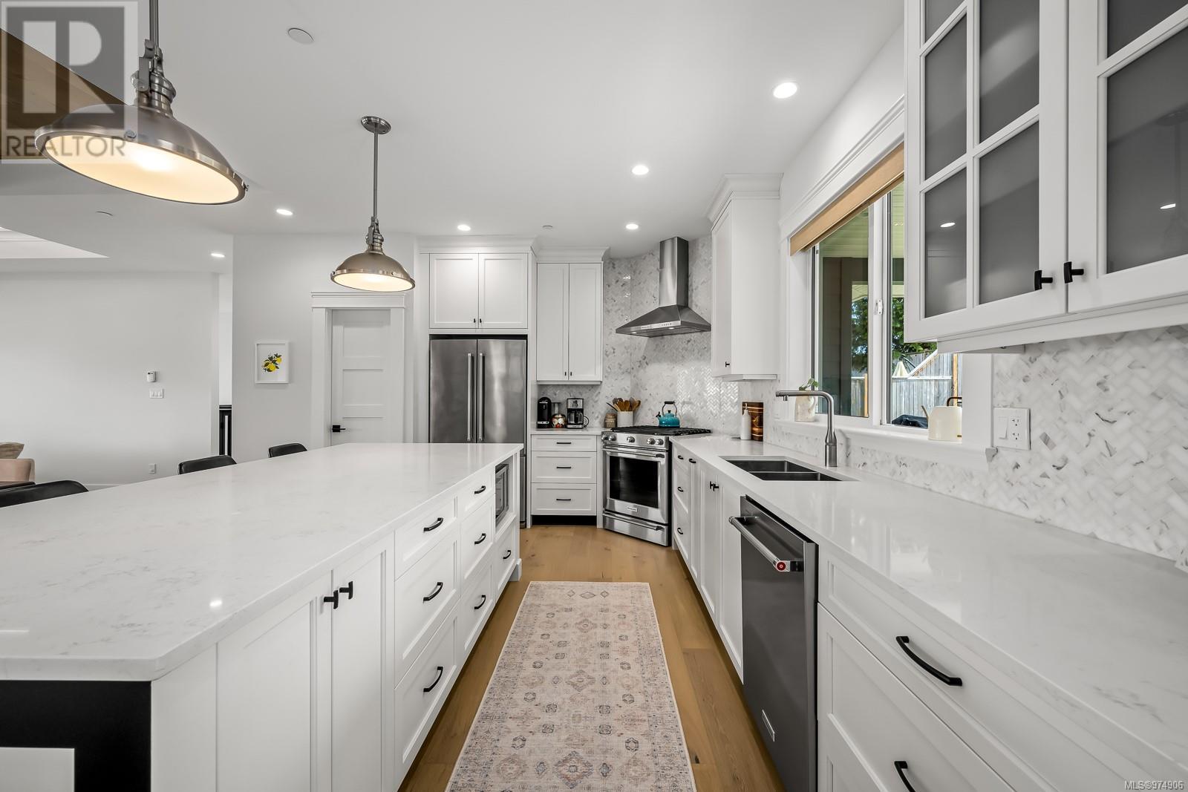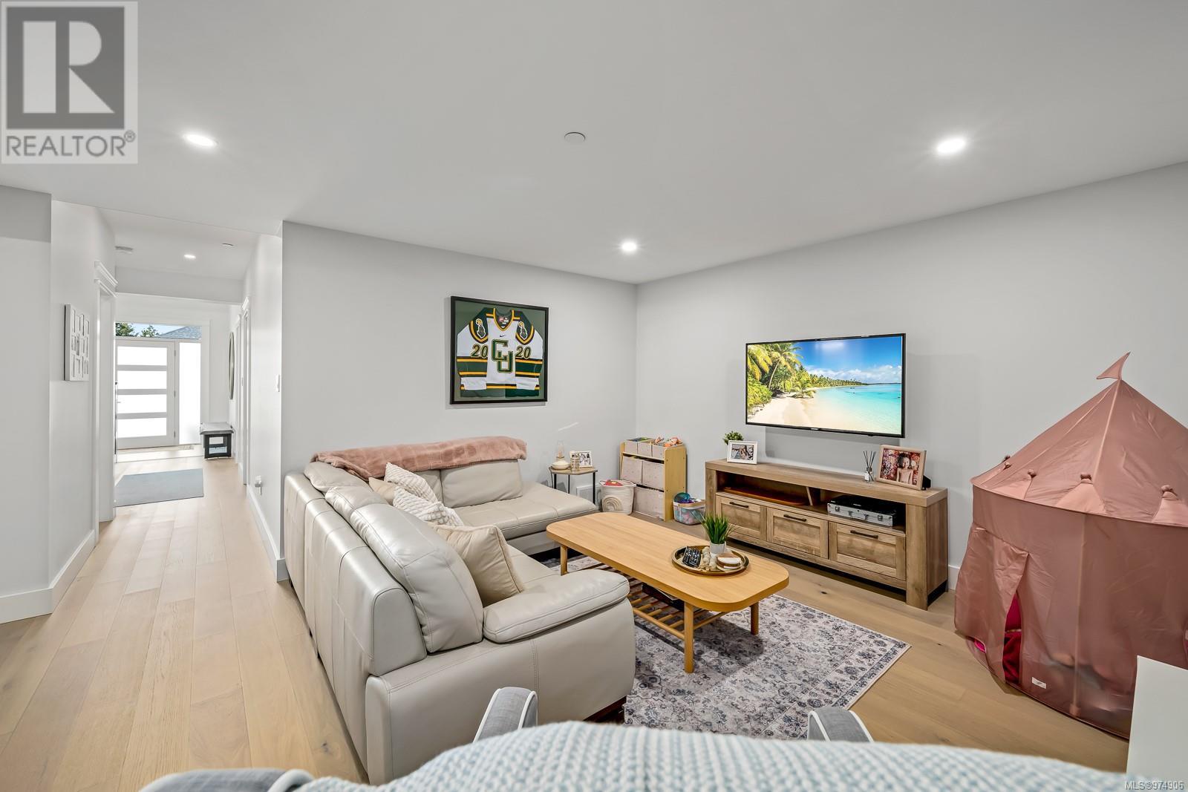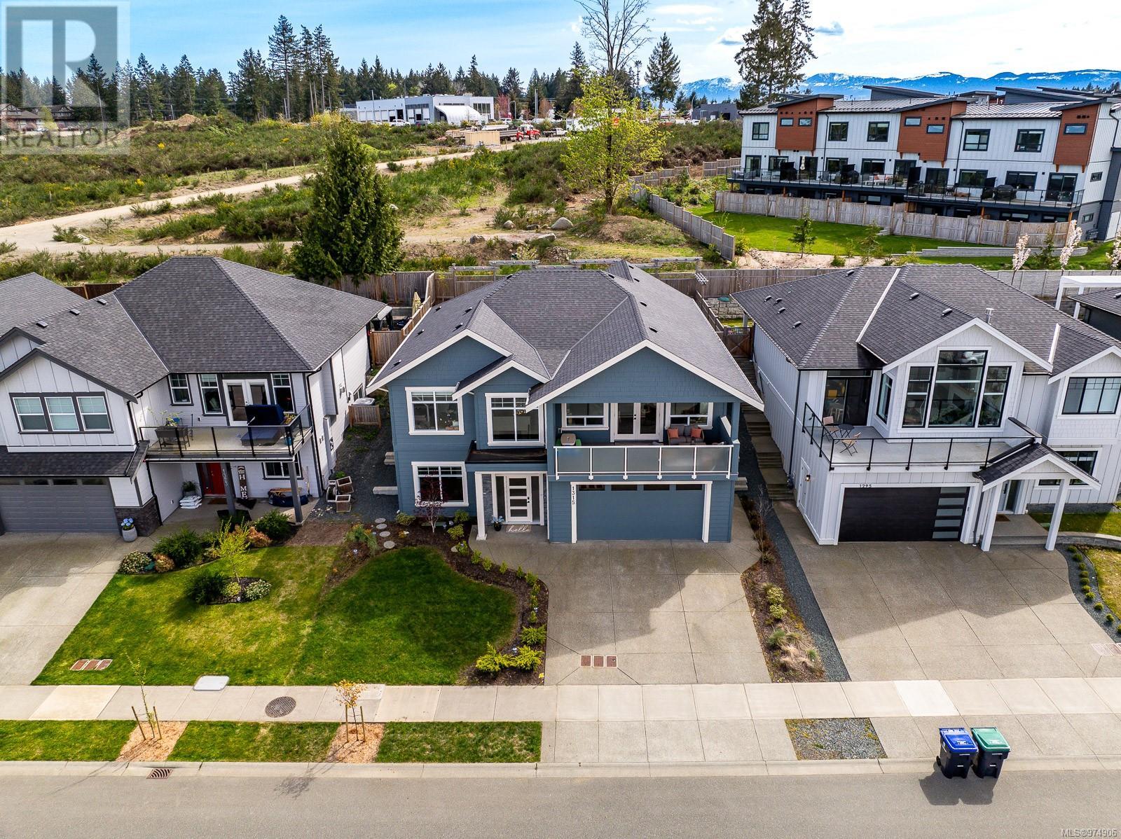1315 Crown Isle Blvd Courtenay, British Columbia V9N 0E2
$1,236,000
No GST! Fantastic 2,500+ square foot, 4 bedroom 3 bathroom family home built in 2021 by Crown Isle Homes Ltd. This elegant home has high end finishing thru out with ground floor entry featuring two bedrooms, 1 bathroom, media room and utility room. The main floor boasts an open concept living space with a gourmet kitchen, large quartz island for hosting casual entertaining along with tons of space for larger dinners! The kitchen has stainless steel appliances with lots of cabinet space and walk in pantry. Easy access to the outside covered patio allows year round barbeque sand outdoor living in the fully fenced back yard, great for gardening or kids to play. The large great room has a natural gas fireplace and access to the front covered deck. The primary bedroom is spacious and bright with a large walk-in closet & 5-piece ensuite. Daily comforts include a heat pump for climate control in all conditions, hot water on demand, full residential fire suppression system & 3 car garage! (id:32872)
Property Details
| MLS® Number | 974906 |
| Property Type | Single Family |
| Neigbourhood | Crown Isle |
| Features | Central Location, Other |
| ParkingSpaceTotal | 5 |
| Plan | Epp76929 |
| ViewType | Mountain View, Valley View |
Building
| BathroomTotal | 3 |
| BedroomsTotal | 4 |
| ArchitecturalStyle | Contemporary |
| ConstructedDate | 2021 |
| CoolingType | Fully Air Conditioned |
| FireplacePresent | Yes |
| FireplaceTotal | 1 |
| HeatingType | Forced Air, Heat Pump |
| SizeInterior | 2535 Sqft |
| TotalFinishedArea | 2535 Sqft |
| Type | House |
Land
| Acreage | No |
| SizeIrregular | 5663 |
| SizeTotal | 5663 Sqft |
| SizeTotalText | 5663 Sqft |
| ZoningDescription | Cd-1 |
| ZoningType | Other |
Rooms
| Level | Type | Length | Width | Dimensions |
|---|---|---|---|---|
| Lower Level | Bathroom | 11 ft | Measurements not available x 11 ft | |
| Lower Level | Laundry Room | 11 ft | 7 ft | 11 ft x 7 ft |
| Lower Level | Family Room | 15'2 x 13'4 | ||
| Lower Level | Bedroom | 11'11 x 9'10 | ||
| Lower Level | Bedroom | 11 ft | 11 ft x Measurements not available | |
| Lower Level | Entrance | 8'6 x 5'10 | ||
| Main Level | Bathroom | 10'8 x 4'1 | ||
| Main Level | Ensuite | 17 ft | 6 ft | 17 ft x 6 ft |
| Main Level | Bedroom | 14'4 x 10'8 | ||
| Main Level | Primary Bedroom | 14'8 x 14'8 | ||
| Main Level | Dining Room | 10 ft | Measurements not available x 10 ft | |
| Main Level | Kitchen | 19'6 x 9'8 |
https://www.realtor.ca/real-estate/27362742/1315-crown-isle-blvd-courtenay-crown-isle
Interested?
Contact us for more information
Tina Vincent
Personal Real Estate Corporation
#121 - 750 Comox Road
Courtenay, British Columbia V9N 3P6


























































