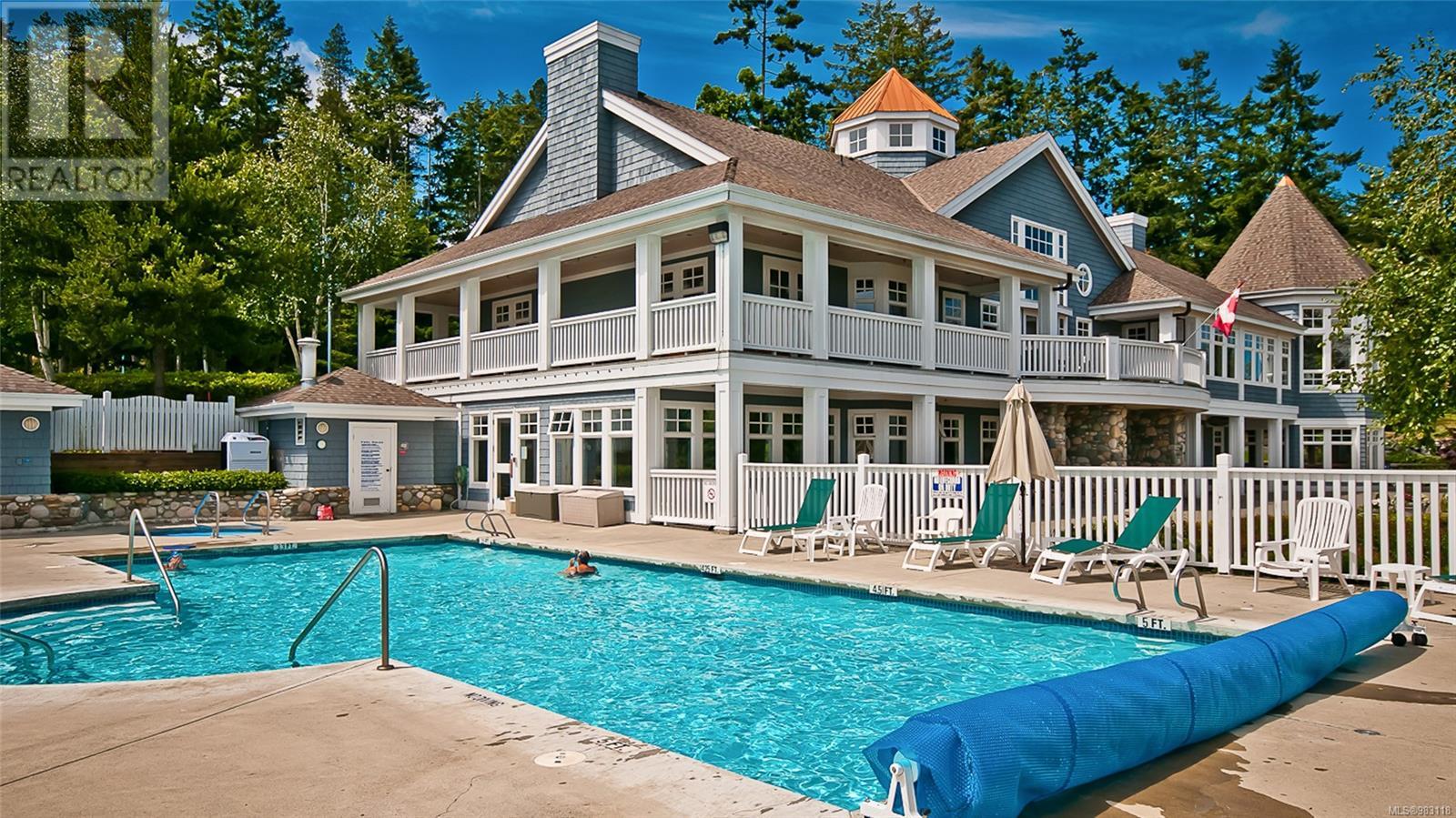1340 Gabriola Dr Parksville, British Columbia V9P 2X8
$898,000Maintenance,
$926.42 Monthly
Maintenance,
$926.42 MonthlyBright and Newly Updated Craig Bay 'Pender' Model! Nestled on the sunny mid-eastern shores of Vancouver Island, just 5 mins from downtown Parksville, is the seaside village of Craig Bay. Here you'll find this spacious and bright 3 Bed/3 Bath 'Pender Model,' boasting fabulous new updates that make it feel like a fresh, modern home! This unforgettable residence features formal and casual living areas, an Office/Den, skylights and OS windows, two nat gas fireplaces, a balcony, and a private SW-facing patio. All day-to-day living areas are on one level, while the fully finished lower level provides additional living space or guest accommodations. New eng flooring flows throughout the upper level incl an open plan Living/Dining Room with a cathedral ceiling, a nat gas FP, and a door to a balcony overlooking Craig Bay with glimpses of distant ocean and islands. Adjacent, the open concept Kitchen/Family Room serves as the heart of the home. The Family Room features OS windows and a 2nd gas FP, while the skylighted Kitchen offers a generous amount of counter space, brand-new cabinetry, a new tile backsplash, a pantry closet, and stainless appliances, incl a new fridge and stove. A door opens to a private patio and SW-facing backyard, perfect for outdoor entertaining. The main level also features a Primary Bedroom Suite with a WI closet and 5-pc ensuite, a 2nd Bedroom, a 3-pc Main Bath, and laundry facilities. The lower level hosts a Rec Room with a Kitchenette plus a new ceiling and fixtures, as well as an Office/Den, a 3rd Bedroom, a 4-pc Bath, and a Storage Room. The lower level has new carpeting in all rooms and new eng flooring in the hallways. Great extras incl a new forced-air furnace and Heat Pump, and a fresh coat of interior paint. Craig Bay offers its residents charming pathways, a tranquil pond, the multi-million-dollar Beach Club Rec Facility with a pool and tennis courts, and a lovely beach, all just steps away from the home. For more info visit our website. (id:32872)
Property Details
| MLS® Number | 983118 |
| Property Type | Single Family |
| Neigbourhood | Parksville |
| CommunityFeatures | Pets Allowed, Family Oriented |
| Features | Curb & Gutter, Park Setting, Private Setting, Other, Marine Oriented |
| ParkingSpaceTotal | 2 |
| Plan | Vis4796 |
Building
| BathroomTotal | 3 |
| BedroomsTotal | 3 |
| ArchitecturalStyle | Other |
| ConstructedDate | 1999 |
| CoolingType | None |
| FireplacePresent | Yes |
| FireplaceTotal | 2 |
| HeatingFuel | Natural Gas |
| HeatingType | Forced Air |
| SizeInterior | 2972 Sqft |
| TotalFinishedArea | 2972 Sqft |
| Type | Row / Townhouse |
Parking
| Garage |
Land
| AccessType | Road Access |
| Acreage | No |
| ZoningDescription | Cd-11 |
| ZoningType | Other |
Rooms
| Level | Type | Length | Width | Dimensions |
|---|---|---|---|---|
| Lower Level | Laundry Room | 8'10 x 7'11 | ||
| Lower Level | Recreation Room | 10'9 x 17'2 | ||
| Lower Level | Recreation Room | 24'2 x 19'0 | ||
| Lower Level | Den | 19'0 x 11'7 | ||
| Lower Level | Bathroom | 3-Piece | ||
| Lower Level | Bedroom | 17'10 x 10'0 | ||
| Main Level | Living Room | 14'6 x 15'8 | ||
| Main Level | Dining Room | 9'1 x 8'2 | ||
| Main Level | Dining Nook | 8'5 x 8'5 | ||
| Main Level | Kitchen | 11'2 x 9'8 | ||
| Main Level | Family Room | 12'7 x 12'0 | ||
| Main Level | Ensuite | 5-Piece | ||
| Main Level | Primary Bedroom | 12'5 x 15'8 | ||
| Main Level | Bathroom | 3-Piece | ||
| Main Level | Bedroom | 10'1 x 12'1 |
https://www.realtor.ca/real-estate/27748044/1340-gabriola-dr-parksville-parksville
Interested?
Contact us for more information
Susan Forrest
Personal Real Estate Corporation
173 West Island Hwy
Parksville, British Columbia V9P 2H1
Richard Plowens
Personal Real Estate Corporation
173 West Island Hwy
Parksville, British Columbia V9P 2H1



























