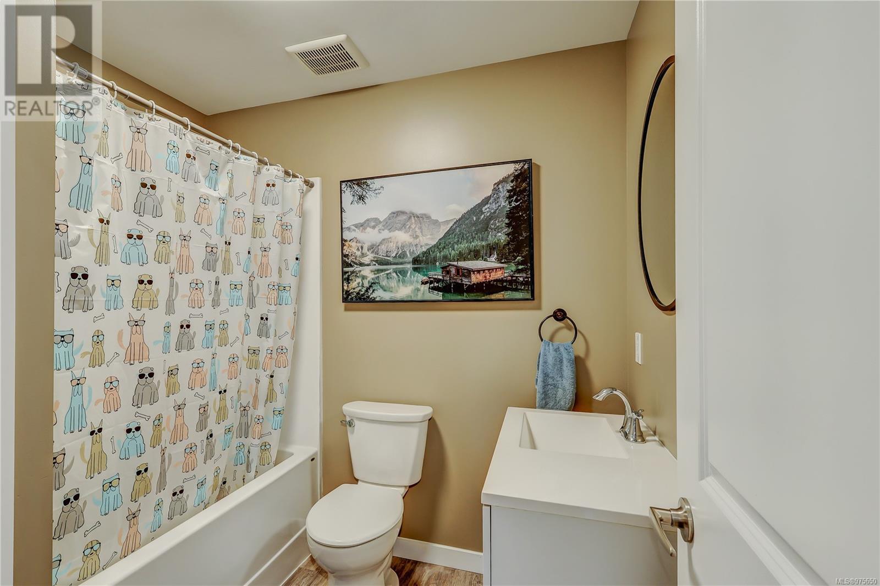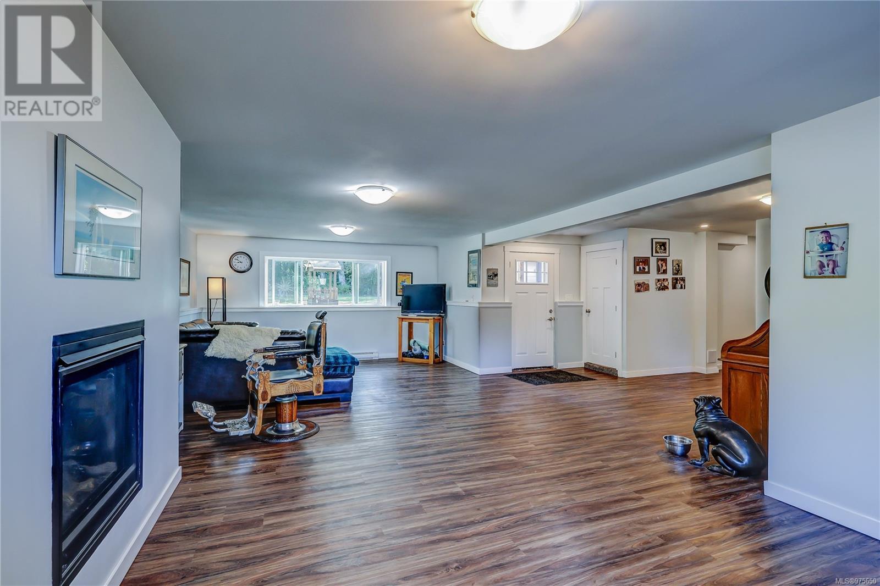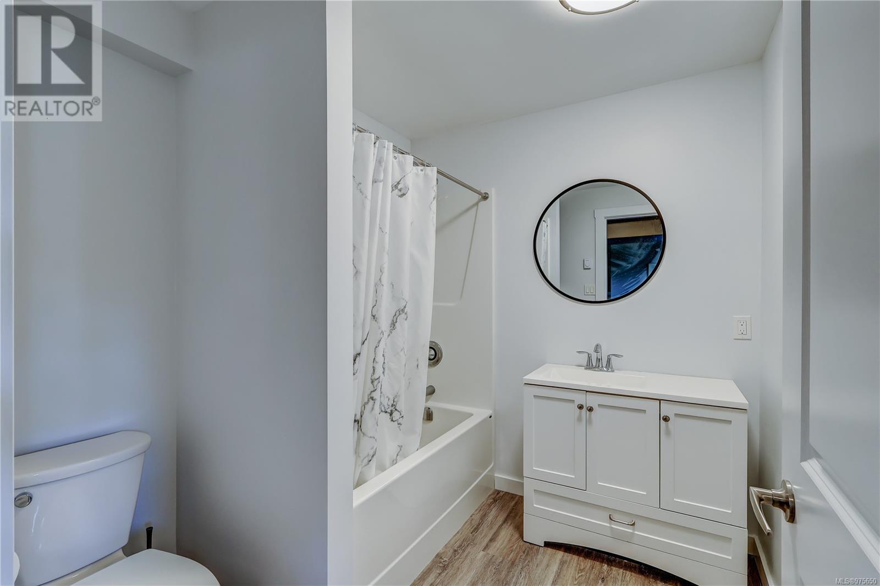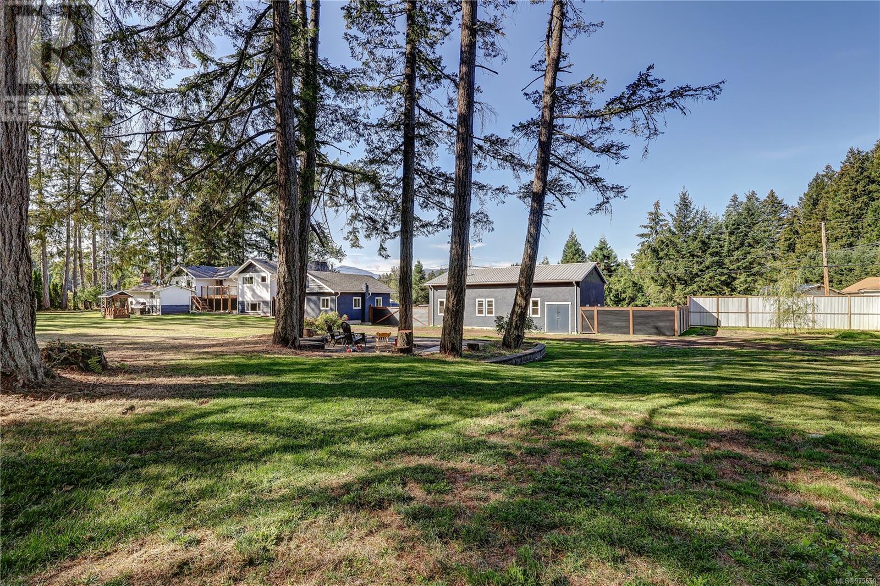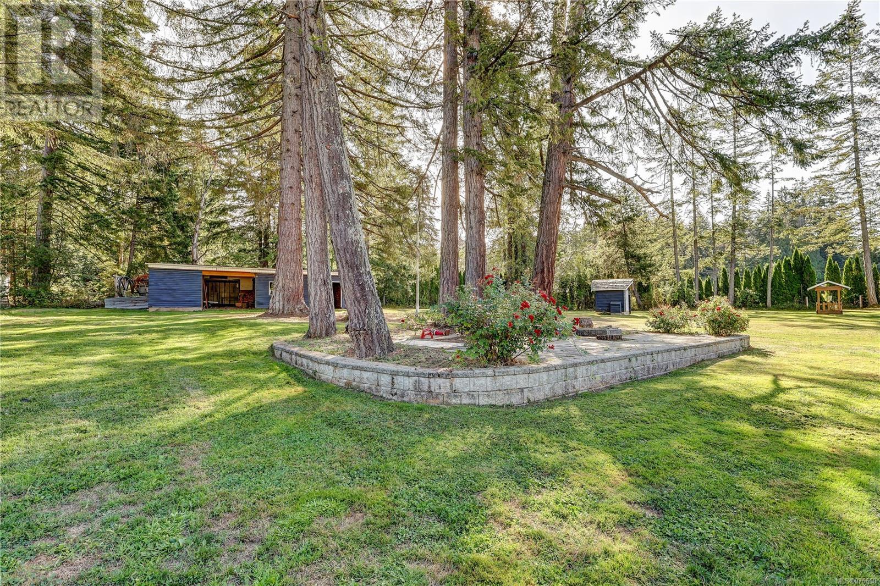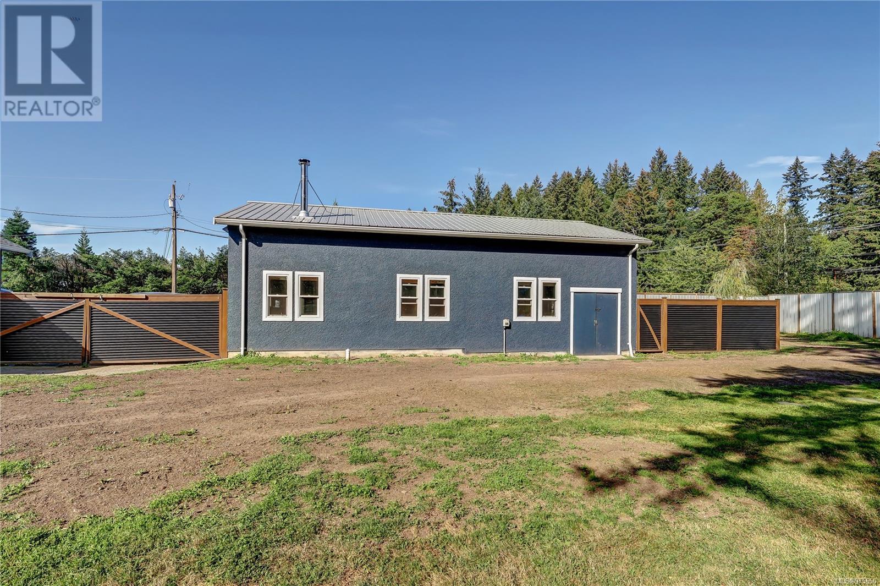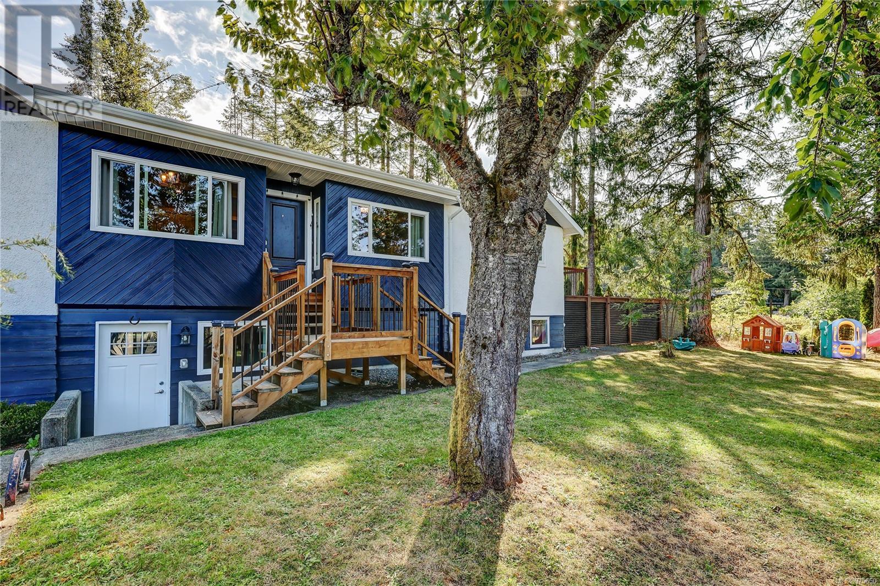13403 Code Rd Ladysmith, British Columbia V9G 1H7
$1,299,900
Welcome to this beautiful Cedar home on one acre with flat, useable land. This property features a renovated residence plus four outbuildings. The huge shop is 960 sqft. with 200 amp service and additional storage space in upper section plus, 2 240 AMP welding and compressor hook ups. The shop is heated by a beautiful Blaze King wood stove that is WETT certified. This home has a newer septic system and field fully fenced, plus recent well water purification system. Bright and spacious home that is heated and cooled with two newer heat pumps with the option to heat with two propane gas fireplaces. A newer roof and windows compliment this home. The option and possibility of a suite in basement. This is a truly beautiful setting in a country location just minutes to all amenities, in both Ladysmith and Nanaimo. Close to the airport, and minutes from the beach with walking trails and more. (id:32872)
Property Details
| MLS® Number | 975650 |
| Property Type | Single Family |
| Neigbourhood | Ladysmith |
| Features | Acreage, Level Lot, Park Setting, Private Setting, Southern Exposure, Other, Marine Oriented |
| ParkingSpaceTotal | 10 |
| Structure | Shed, Workshop |
| ViewType | Mountain View, Valley View |
Building
| BathroomTotal | 3 |
| BedroomsTotal | 4 |
| CoolingType | None |
| FireplacePresent | Yes |
| FireplaceTotal | 2 |
| HeatingFuel | Electric, Propane |
| HeatingType | Baseboard Heaters |
| SizeInterior | 3060 Sqft |
| TotalFinishedArea | 3060 Sqft |
| Type | House |
Land
| AccessType | Road Access |
| Acreage | Yes |
| SizeIrregular | 1 |
| SizeTotal | 1 Ac |
| SizeTotalText | 1 Ac |
| ZoningType | Residential |
Rooms
| Level | Type | Length | Width | Dimensions |
|---|---|---|---|---|
| Lower Level | Workshop | 40 ft | Measurements not available x 40 ft | |
| Lower Level | Utility Room | 4 ft | 7 ft | 4 ft x 7 ft |
| Lower Level | Laundry Room | 7 ft | 7 ft x Measurements not available | |
| Lower Level | Bathroom | 4-Piece | ||
| Lower Level | Den | 14 ft | Measurements not available x 14 ft | |
| Lower Level | Bedroom | 14 ft | Measurements not available x 14 ft | |
| Lower Level | Family Room | 25 ft | Measurements not available x 25 ft | |
| Lower Level | Entrance | 5'11 x 22'8 | ||
| Main Level | Living Room | 19 ft | Measurements not available x 19 ft | |
| Main Level | Kitchen | 8'11 x 15'9 | ||
| Main Level | Dining Room | 9'7 x 10'11 | ||
| Main Level | Bathroom | 4-Piece | ||
| Main Level | Bedroom | 9'7 x 11'5 | ||
| Main Level | Bedroom | 10'3 x 15'3 | ||
| Main Level | Ensuite | 3-Piece | ||
| Main Level | Primary Bedroom | 13'11 x 15'3 |
https://www.realtor.ca/real-estate/27398897/13403-code-rd-ladysmith-ladysmith
Interested?
Contact us for more information
Darren Mcgee
4200 Island Highway North
Nanaimo, British Columbia V9T 1W6
















