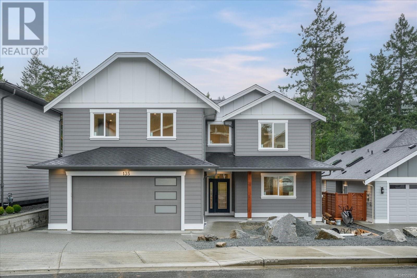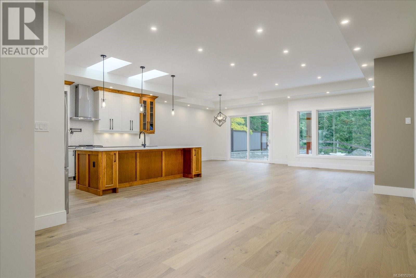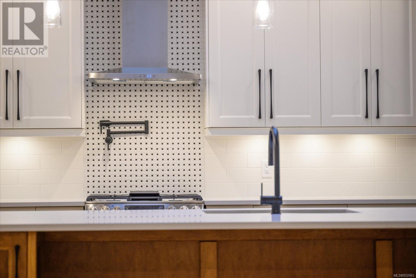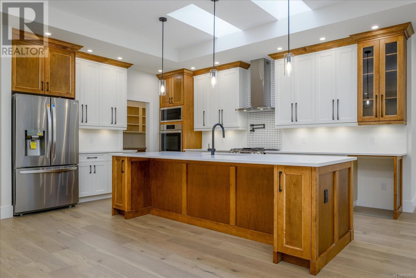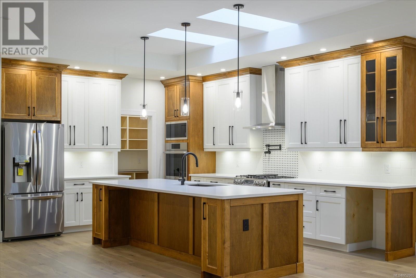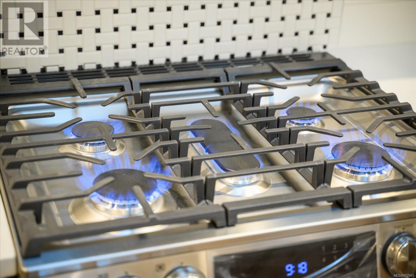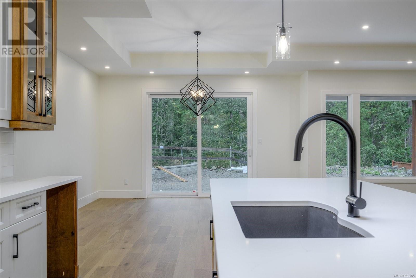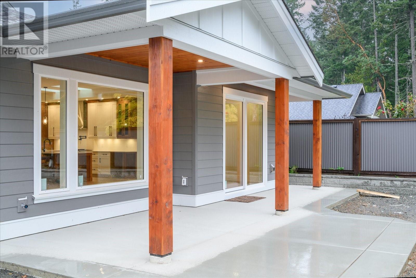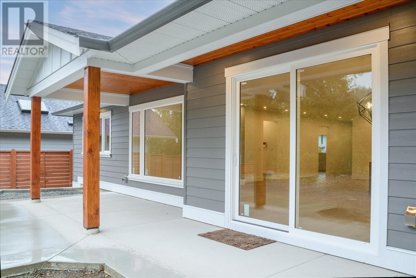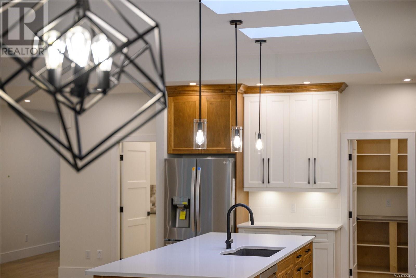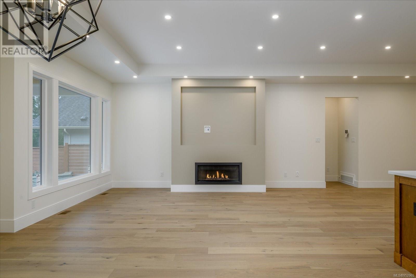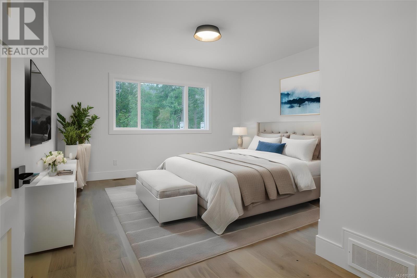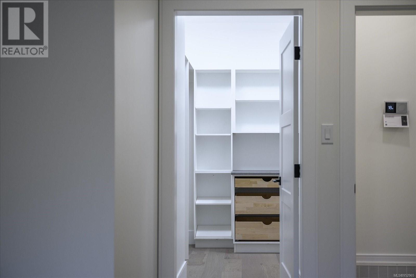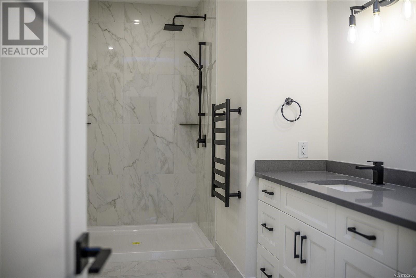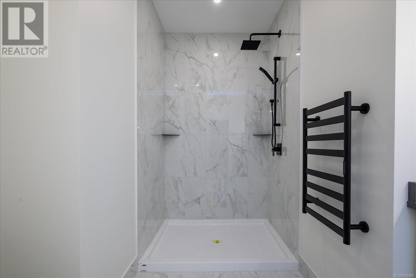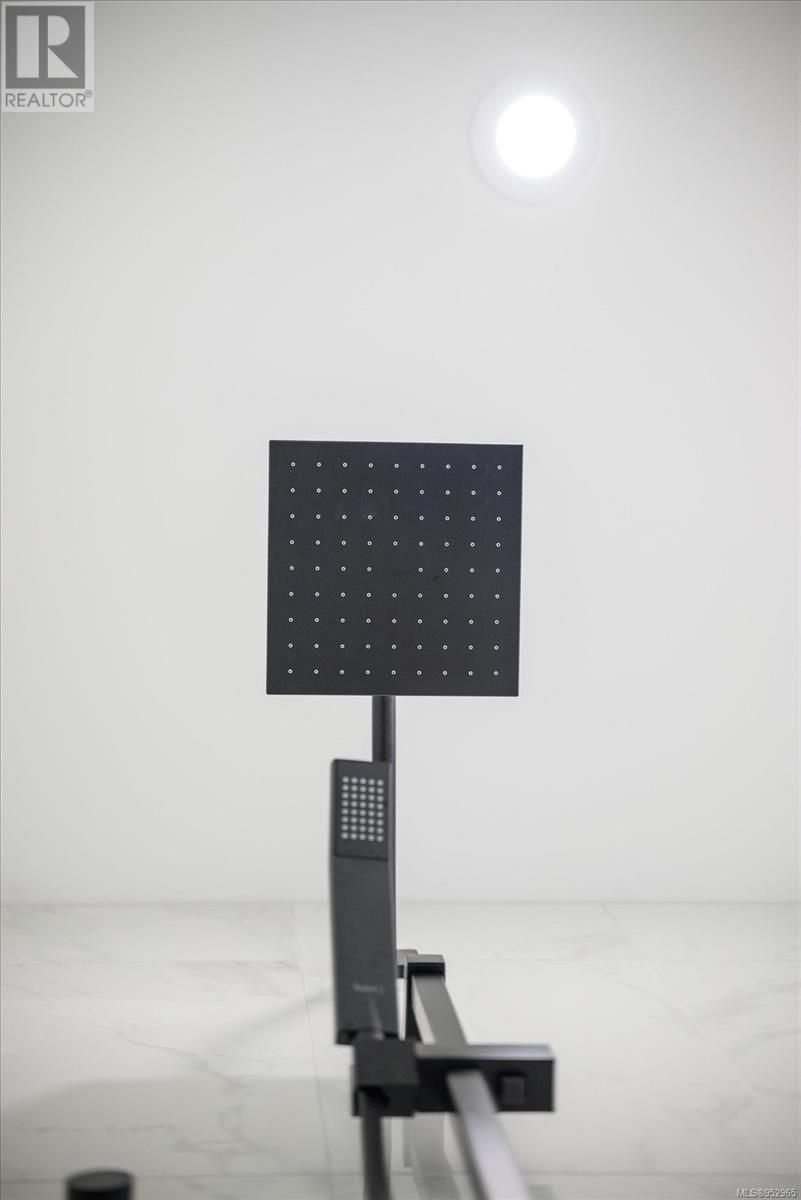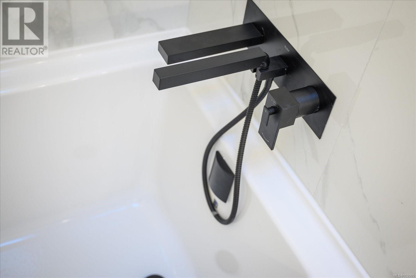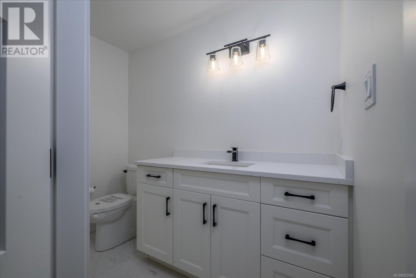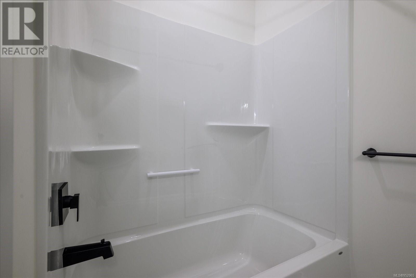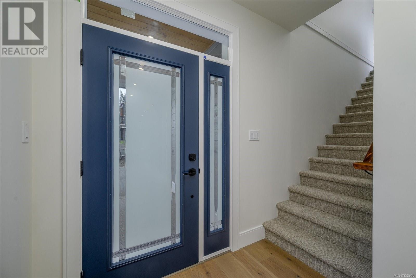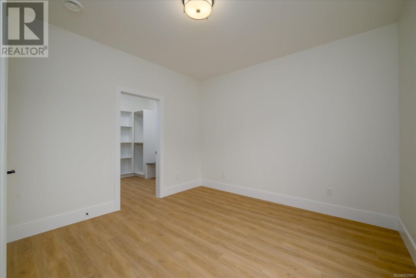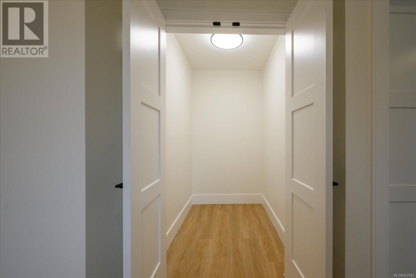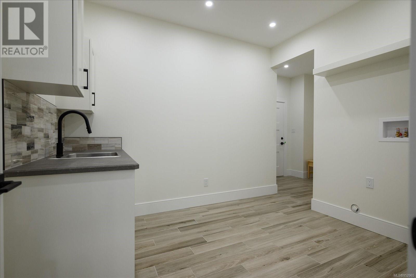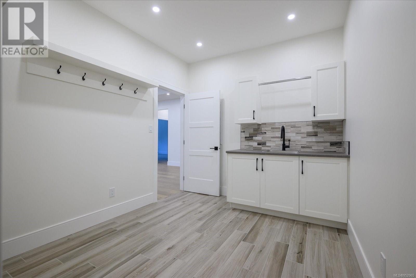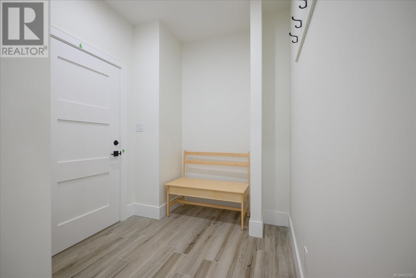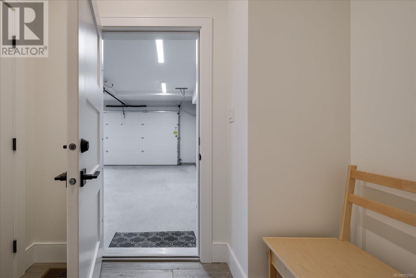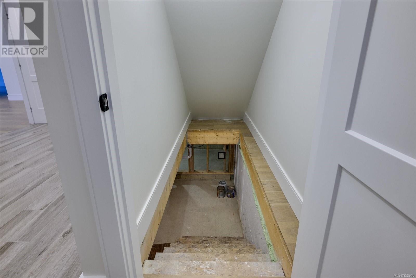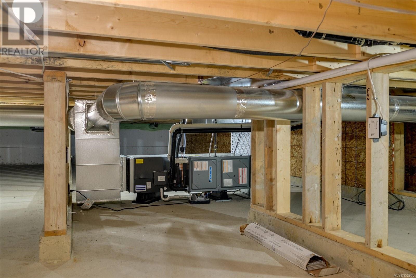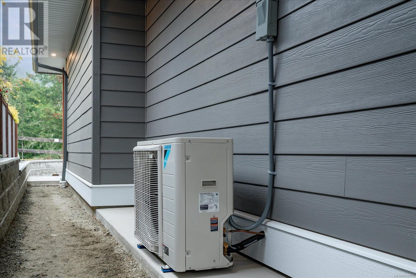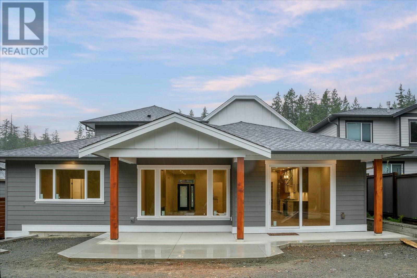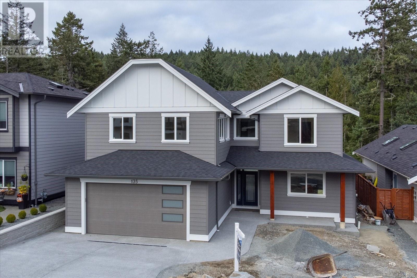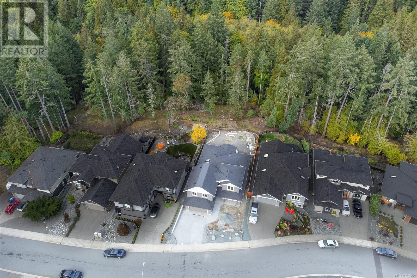135 Bray Rd Nanaimo, British Columbia V9T 0J8
$1,329,900
Discover this stunning Hammond Bay beauty. A newly built 3000+ sq ft rancher style home blending luxury & nature. Backing onto lush greenery, enjoy unparalleled privacy & forest views from every corner, especially the impressive great room. The heart of the home features floor-to-ceiling windows capturing the beauty outside, a chef's kitchen with quartz counters, custom cabinetry, built-in oven & high-end gas range & appliances. The expansive primary suite boasts a vast w/i closet & ensuite w/ heated floors, promising a sanctuary-like experience. Two large bedrooms plus a bonus room up w/ peek ocean & mountain views offer ample extra space. Situated on a 13000 sq ft flat lot, in a safe neighborhood, this home combines peace w/ modern living. Heated floors, pantry, 4 ft crawl space, hot water on demand, and oversized garage w/ electric charging are just a few of the extras that elevate the comfort, making this home a must-see! Measurements approx & should be verified if important. (id:32872)
Property Details
| MLS® Number | 952965 |
| Property Type | Single Family |
| Neigbourhood | Departure Bay |
| Features | Central Location, Level Lot, Park Setting, Private Setting, Southern Exposure, Wooded Area, Other, Rectangular, Marine Oriented |
| Parking Space Total | 4 |
| Structure | Patio(s) |
| View Type | Mountain View, Ocean View |
Building
| Bathroom Total | 4 |
| Bedrooms Total | 3 |
| Constructed Date | 2023 |
| Cooling Type | Air Conditioned |
| Fireplace Present | Yes |
| Fireplace Total | 1 |
| Heating Type | Forced Air |
| Size Interior | 3583.62 Sqft |
| Total Finished Area | 3071.76 Sqft |
| Type | House |
Land
| Access Type | Road Access |
| Acreage | No |
| Size Irregular | 14962 |
| Size Total | 14962 Sqft |
| Size Total Text | 14962 Sqft |
| Zoning Type | Residential |
Rooms
| Level | Type | Length | Width | Dimensions |
|---|---|---|---|---|
| Second Level | Bathroom | 7'3 x 8'4 | ||
| Second Level | Bedroom | 12'10 x 11'6 | ||
| Second Level | Other | 8'0 x 7'2 | ||
| Second Level | Family Room | 20'10 x 17'0 | ||
| Main Level | Patio | 15'4 x 30'7 | ||
| Main Level | Mud Room | 6'10 x 7'8 | ||
| Main Level | Pantry | 5'7 x 7'9 | ||
| Main Level | Laundry Room | 9'0 x 10'6 | ||
| Main Level | Bathroom | 7'1 x 3'1 | ||
| Main Level | Ensuite | 8'0 x 7'3 | ||
| Main Level | Bedroom | 13'2 x 14'11 | ||
| Main Level | Ensuite | 14'2 x 8'4 | ||
| Main Level | Primary Bedroom | 17'8 x 14'11 | ||
| Main Level | Living Room | 32'5 x 13'0 | ||
| Main Level | Dining Room | 15'5 x 14'11 | ||
| Main Level | Kitchen | 17'0 x 12'11 | ||
| Main Level | Entrance | 13'4 x 6'7 |
https://www.realtor.ca/real-estate/26495160/135-bray-rd-nanaimo-departure-bay
Interested?
Contact us for more information
Cory Chapman
Personal Real Estate Corporation
www.vihomes.ca/
https://www.facebook.com/vihomesnanaimo/
#2 - 3179 Barons Rd
Nanaimo, British Columbia V9T 5W5
(833) 817-6506
(866) 253-9200
www.exprealty.ca/



