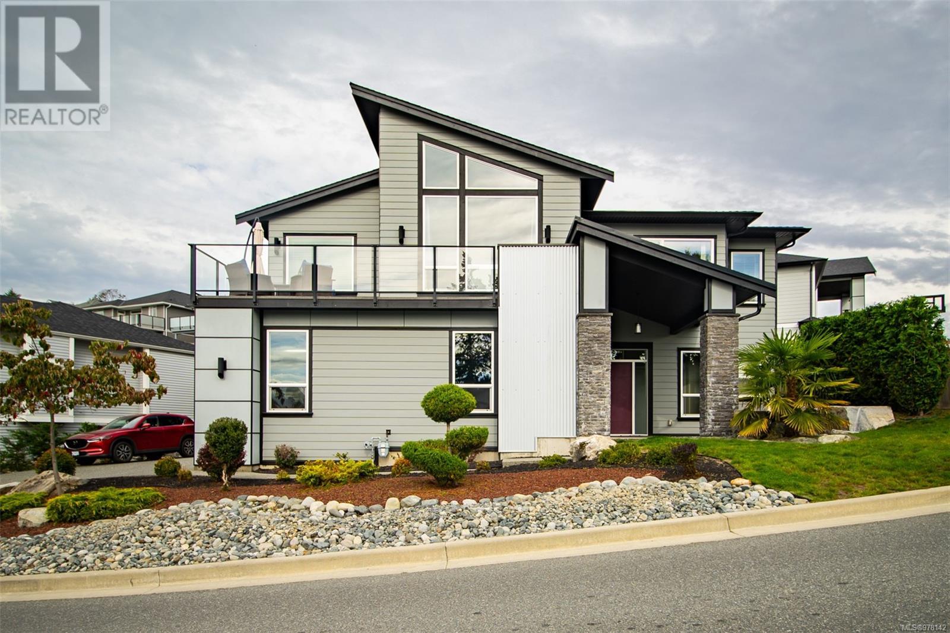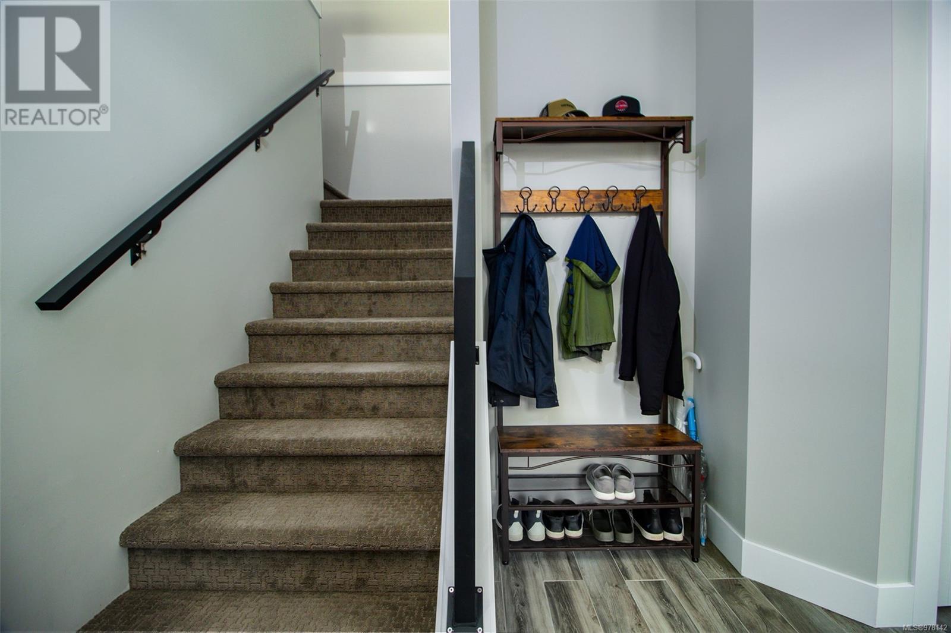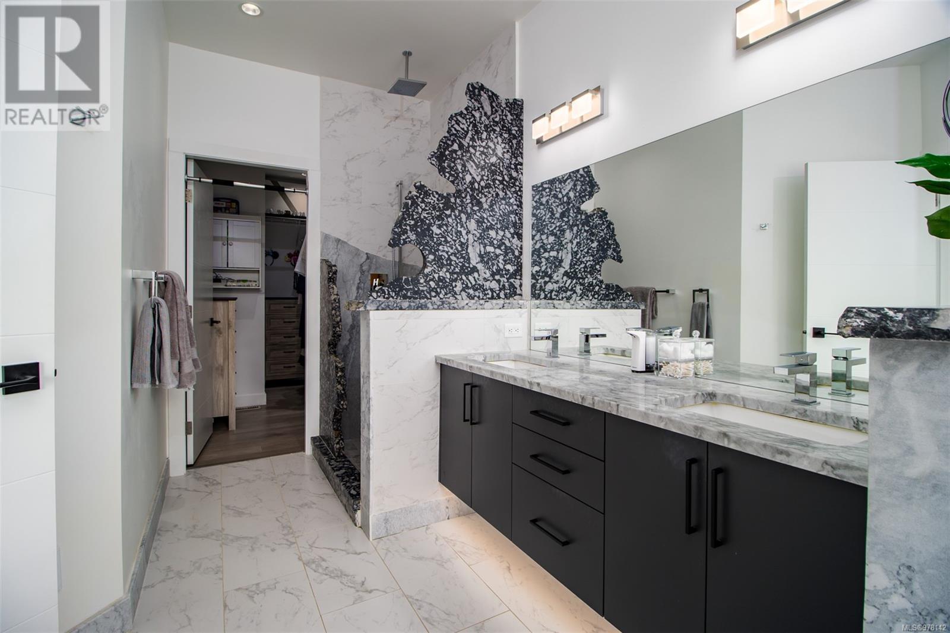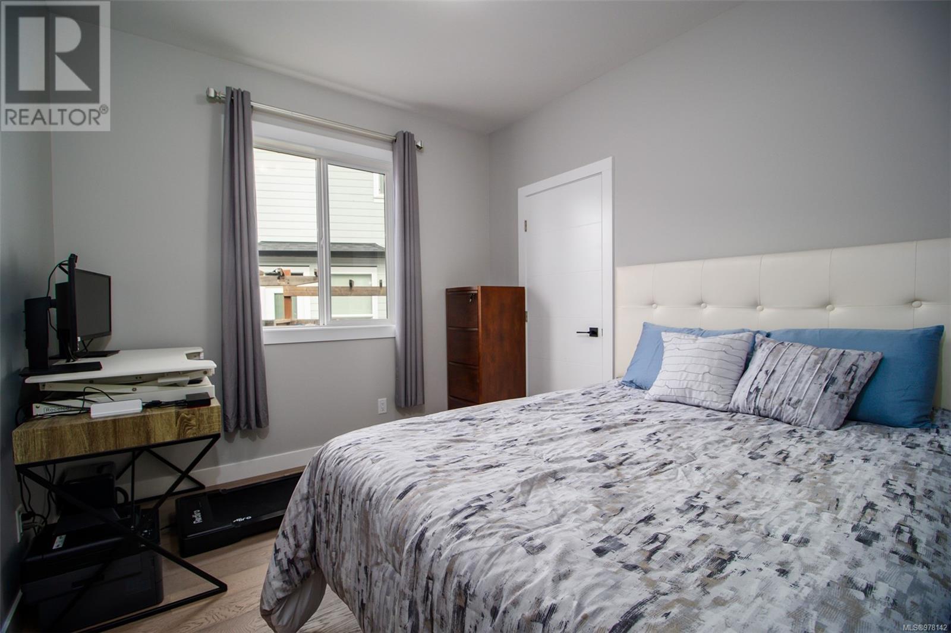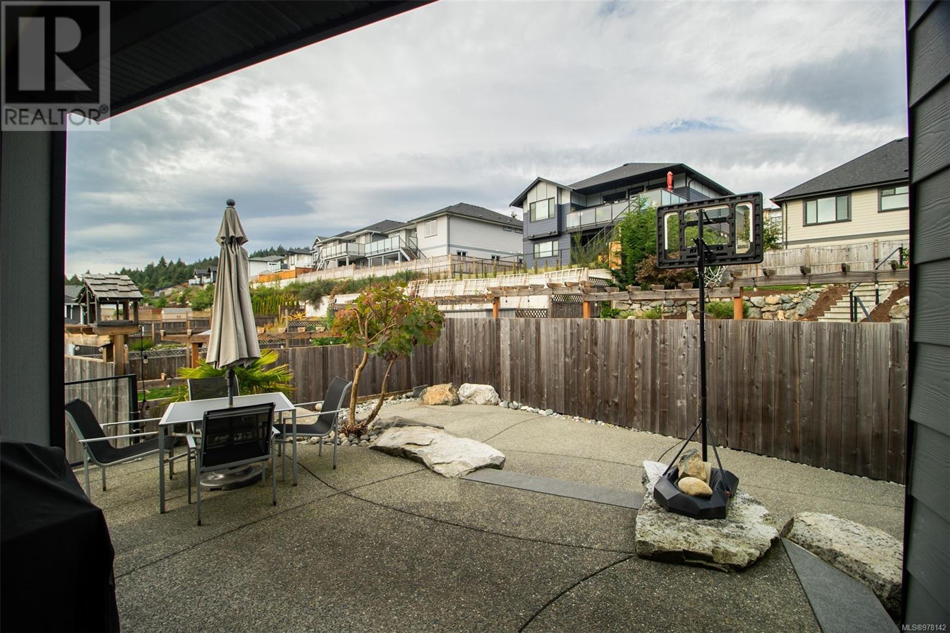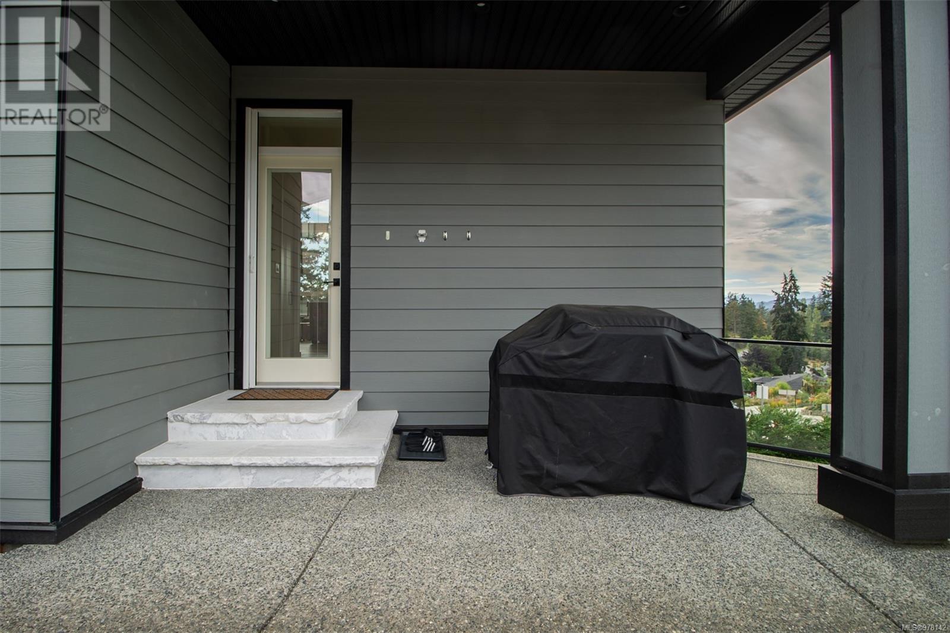135 Golden Oaks Cres Nanaimo, British Columbia V9T 0K8
$1,198,000
Welcome to 135 Golden Oaks Crescent, a modern 3 bed, 2 bath home located in desirable North Nanaimo. This beautifully designed property features high-end finishings throughout, offering a perfect blend of style and comfort. The open-concept living area is ideal for entertaining, and the additional den provides flexible space for an office or home gym. The property also includes a 1 bed, 1 bath suite with a current tenant, offering excellent rental income potential. Situated close to schools, parks, and shopping, this home combines luxury living with convenience. Don't miss this opportunity! (id:32872)
Property Details
| MLS® Number | 978142 |
| Property Type | Single Family |
| Neigbourhood | Hammond Bay |
| Features | Corner Site, Other |
| ParkingSpaceTotal | 2 |
Building
| BathroomTotal | 3 |
| BedroomsTotal | 4 |
| ConstructedDate | 2018 |
| CoolingType | Air Conditioned |
| FireplacePresent | Yes |
| FireplaceTotal | 1 |
| HeatingFuel | Electric |
| HeatingType | Forced Air |
| SizeInterior | 2514 Sqft |
| TotalFinishedArea | 2514 Sqft |
| Type | House |
Land
| AccessType | Road Access |
| Acreage | No |
| SizeIrregular | 7442 |
| SizeTotal | 7442 Sqft |
| SizeTotalText | 7442 Sqft |
| ZoningType | Residential |
Rooms
| Level | Type | Length | Width | Dimensions |
|---|---|---|---|---|
| Lower Level | Den | 19'10 x 11'5 | ||
| Main Level | Laundry Room | 6'6 x 7'2 | ||
| Main Level | Bedroom | 13'5 x 15'7 | ||
| Main Level | Bedroom | 9'10 x 11'7 | ||
| Main Level | Bathroom | 4-Piece | ||
| Main Level | Bathroom | 4-Piece | ||
| Main Level | Bedroom | 10 ft | 10 ft x Measurements not available | |
| Main Level | Kitchen | 20'6 x 14'2 | ||
| Main Level | Living Room | 15'8 x 15'9 | ||
| Main Level | Dining Room | 10'1 x 11'8 | ||
| Other | Bathroom | 4-Piece | ||
| Other | Kitchen | 9'8 x 8'5 | ||
| Other | Living Room/dining Room | 13'7 x 20'7 | ||
| Other | Bedroom | 12'11 x 10'4 |
https://www.realtor.ca/real-estate/27529013/135-golden-oaks-cres-nanaimo-hammond-bay
Interested?
Contact us for more information
Derek Gillette
Personal Real Estate Corporation
#2 - 3179 Barons Rd
Nanaimo, British Columbia V9T 5W5



