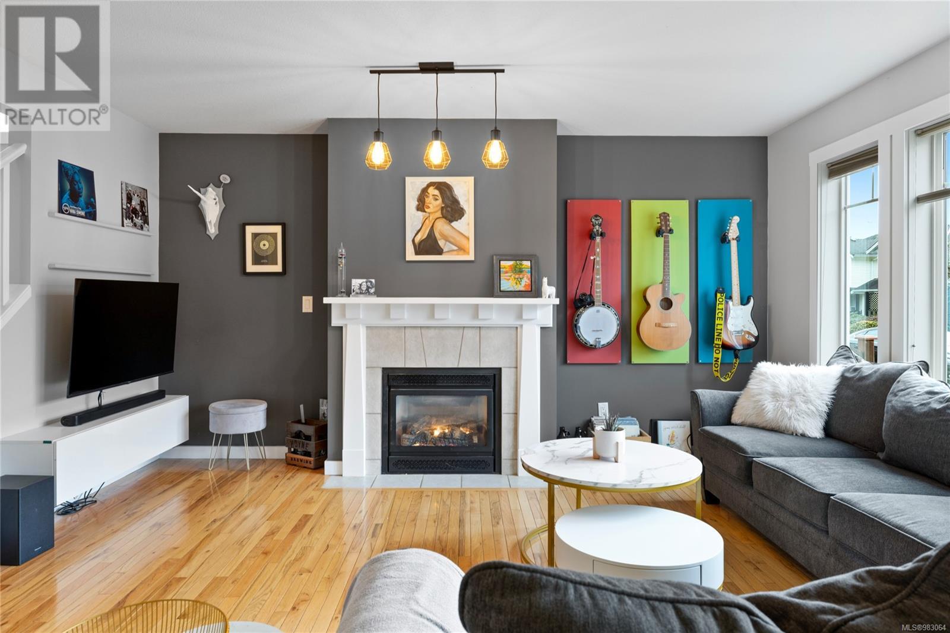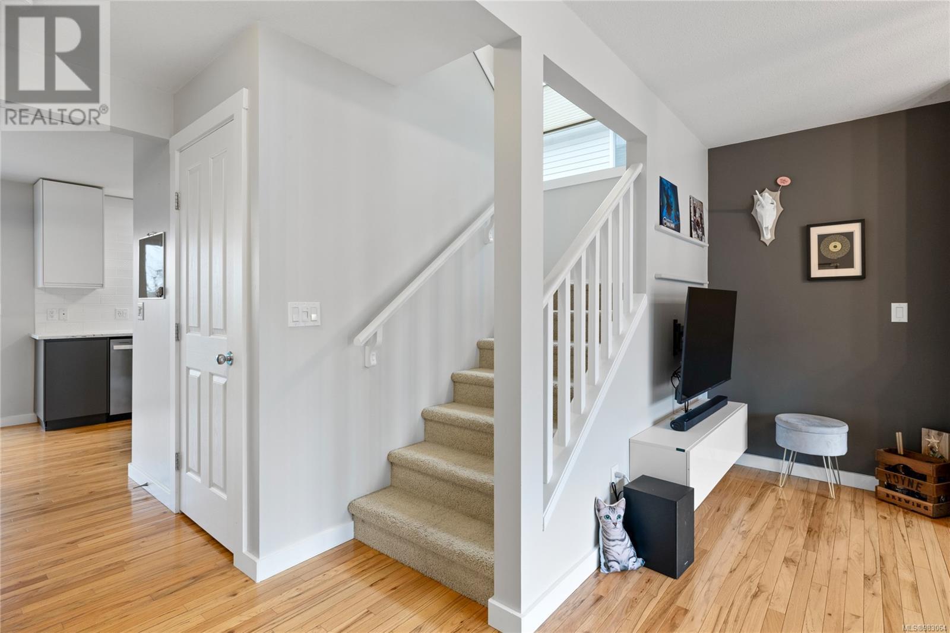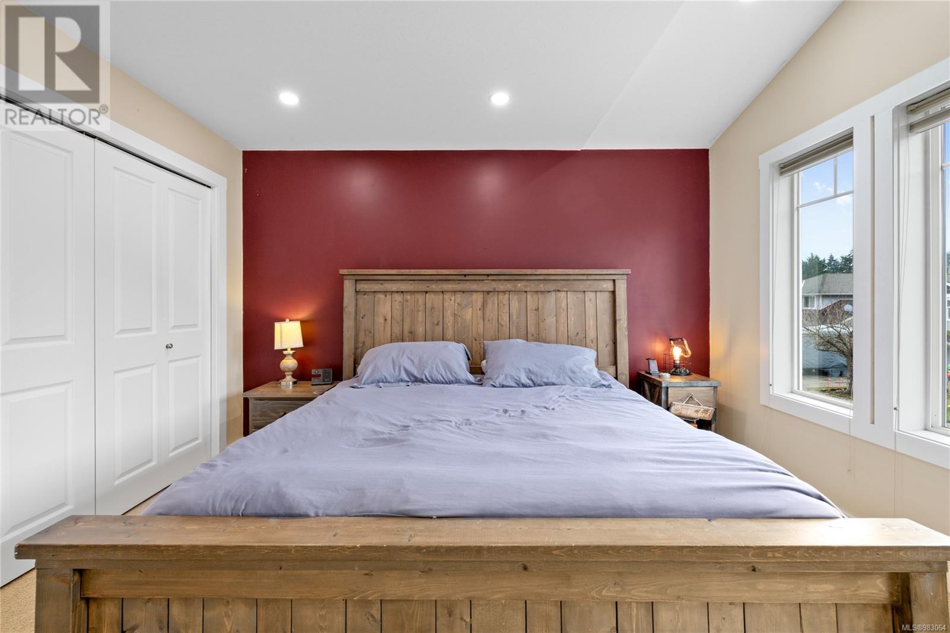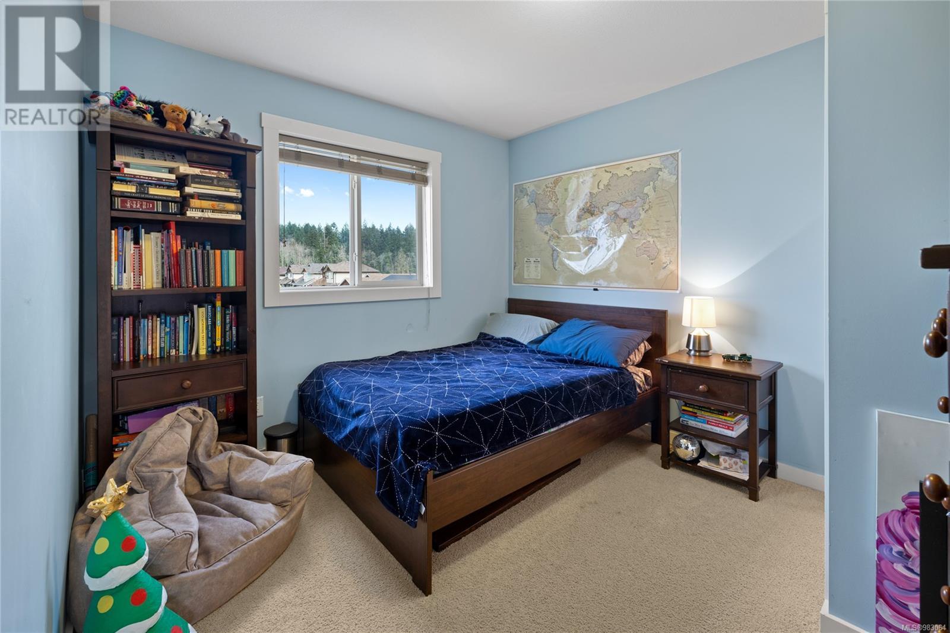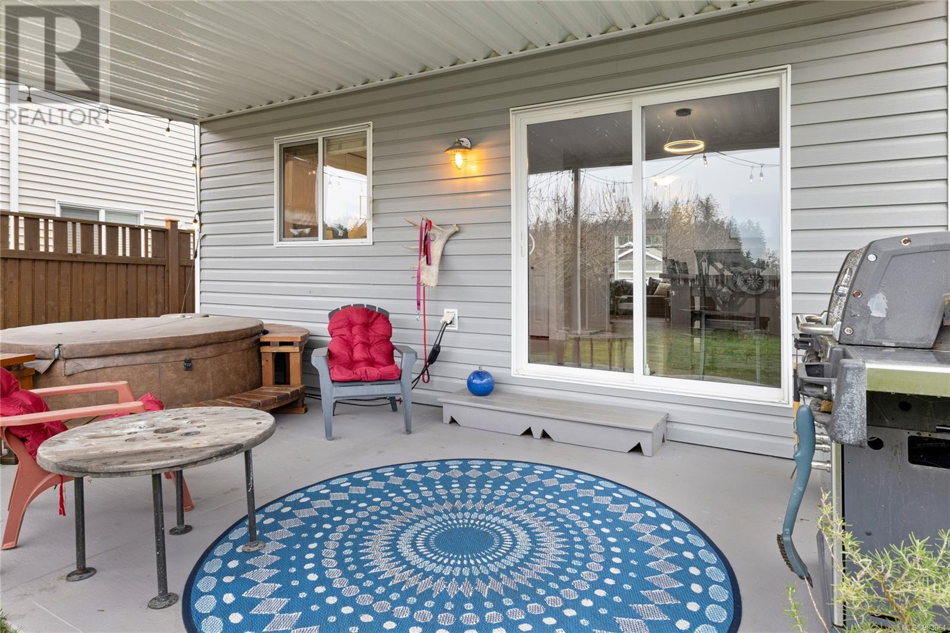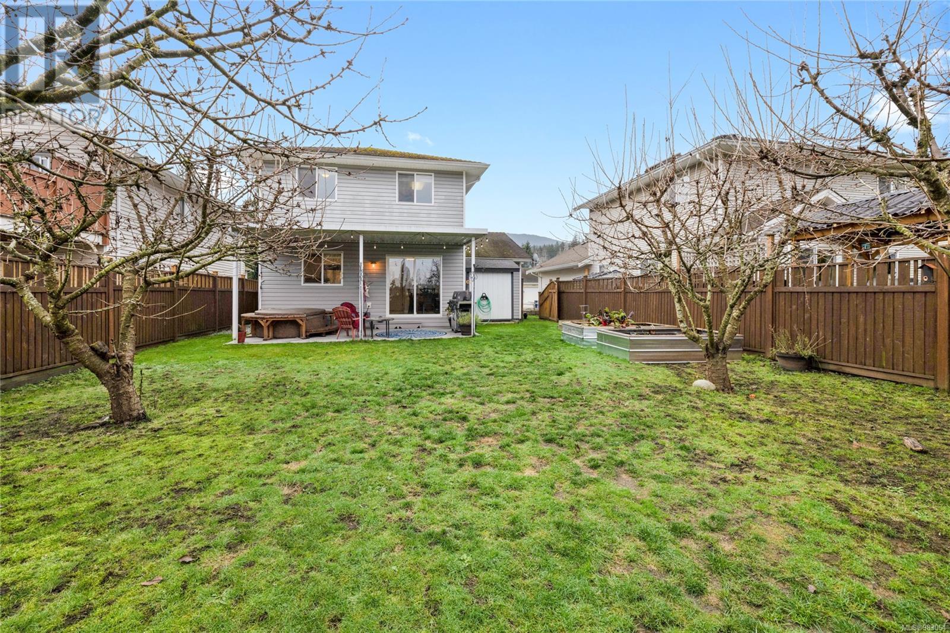1350 Cedarwood Rd Ladysmith, British Columbia V9G 1R4
$699,000
The quintessential family home! This 3 bed 3 bath home is sure to charm. Feel the cozy vibrations in the family room with the gas fireplace. The kitchen has been tastefully updated with newer appliances and a gas stove. Primary bedroom offers vaulted ceilings and a 3 piece ensuite. 2 additional great sized bedrooms. Off the kitchen step outside to the covered patio perfect for year round enjoyment and family bbqs. The backyard is fully fenced with raised garden beds, storage shed and offers 4 cherry trees! Backyard opens right out to Forrest Field providing extra play room for the kids. Located in a family oriented neighbourhood, get ready to love where you live! (id:32872)
Property Details
| MLS® Number | 983064 |
| Property Type | Single Family |
| Neigbourhood | Ladysmith |
| ParkingSpaceTotal | 2 |
| ViewType | Mountain View |
Building
| BathroomTotal | 3 |
| BedroomsTotal | 3 |
| ConstructedDate | 2004 |
| CoolingType | Air Conditioned |
| FireplacePresent | Yes |
| FireplaceTotal | 1 |
| HeatingFuel | Natural Gas |
| HeatingType | Forced Air, Heat Pump |
| SizeInterior | 1658 Sqft |
| TotalFinishedArea | 1390 Sqft |
| Type | House |
Parking
| Garage |
Land
| Acreage | No |
| SizeIrregular | 4198 |
| SizeTotal | 4198 Sqft |
| SizeTotalText | 4198 Sqft |
| ZoningType | Residential |
Rooms
| Level | Type | Length | Width | Dimensions |
|---|---|---|---|---|
| Second Level | Bedroom | 9'10 x 10'7 | ||
| Second Level | Bedroom | 9'9 x 14'7 | ||
| Second Level | Bathroom | 7'10 x 5'0 | ||
| Second Level | Ensuite | 7'10 x 7'4 | ||
| Second Level | Primary Bedroom | 13'3 x 16'6 | ||
| Main Level | Bathroom | 5'2 x 7'8 | ||
| Main Level | Dining Room | 10'2 x 10'8 | ||
| Main Level | Kitchen | 10'10 x 10'8 | ||
| Main Level | Living Room | 13'0 x 14'11 | ||
| Main Level | Entrance | 7'0 x 8'4 |
https://www.realtor.ca/real-estate/27740907/1350-cedarwood-rd-ladysmith-ladysmith
Interested?
Contact us for more information
Brianne Mactier
#2 - 3179 Barons Rd
Nanaimo, British Columbia V9T 5W5
Cheri Mactier
#2 - 3179 Barons Rd
Nanaimo, British Columbia V9T 5W5






