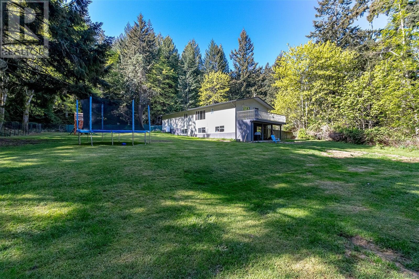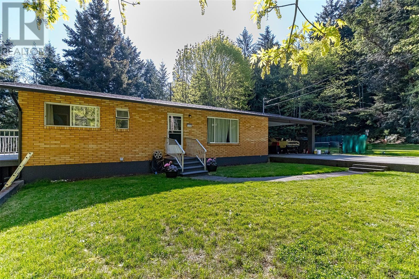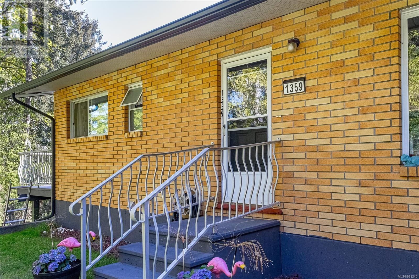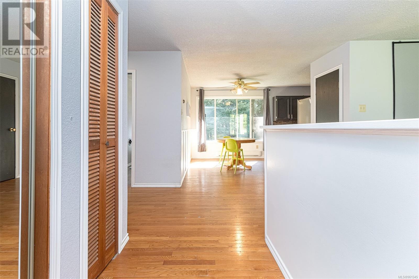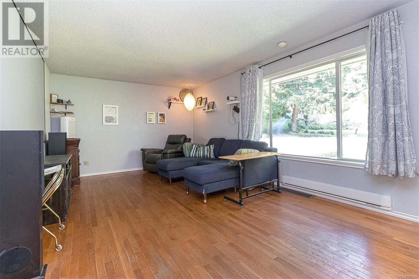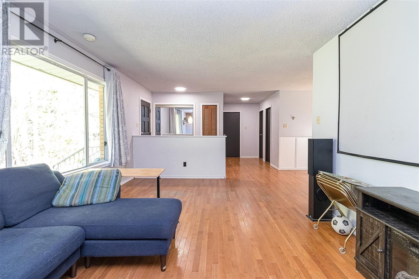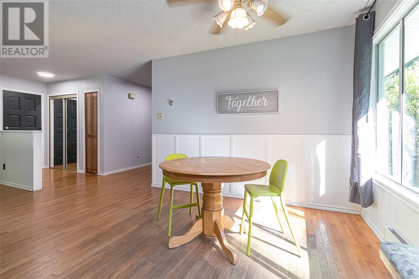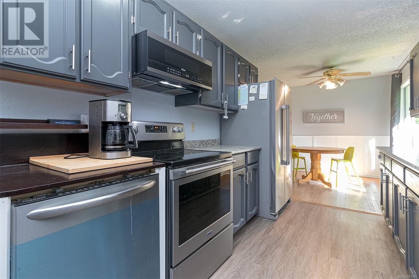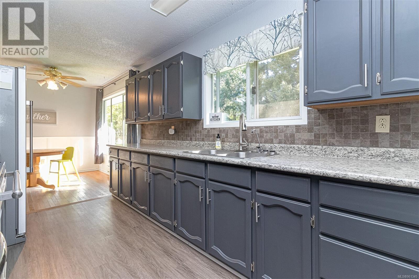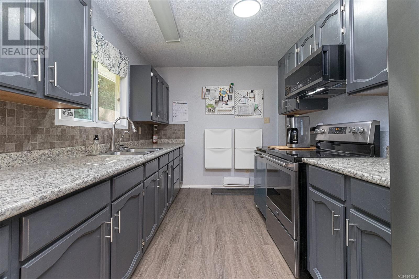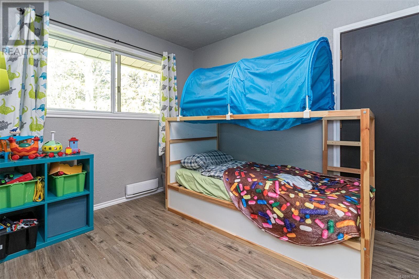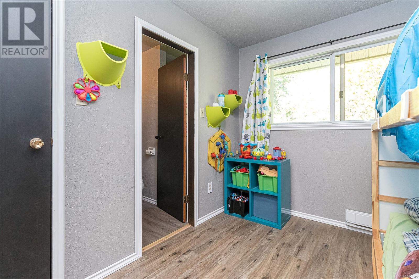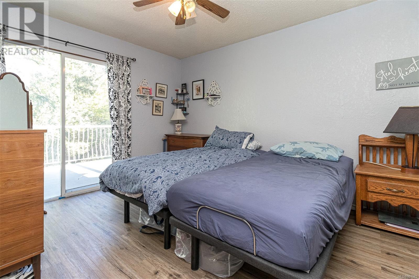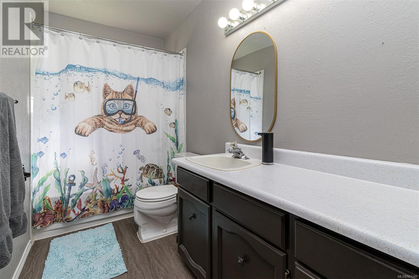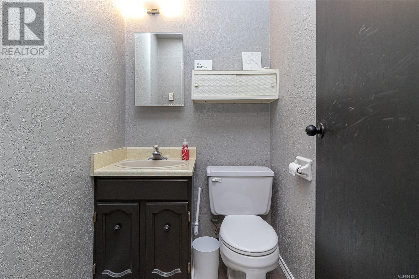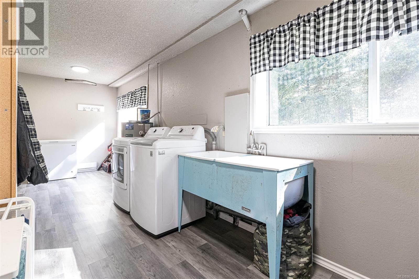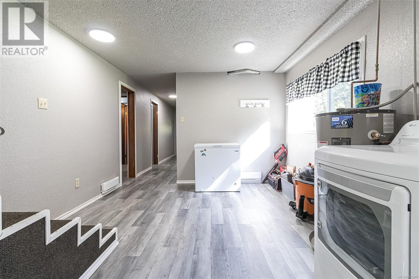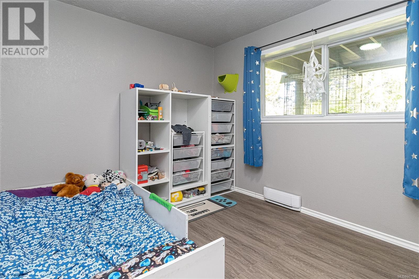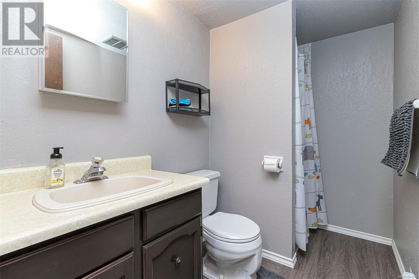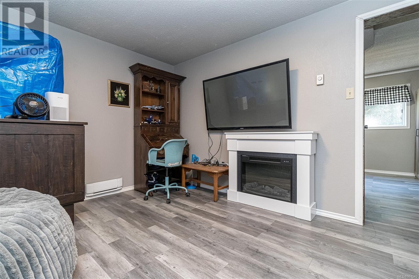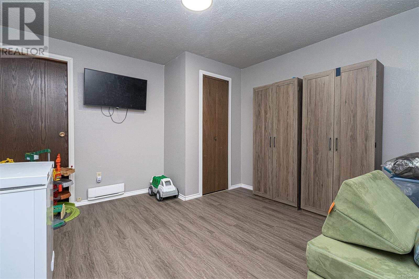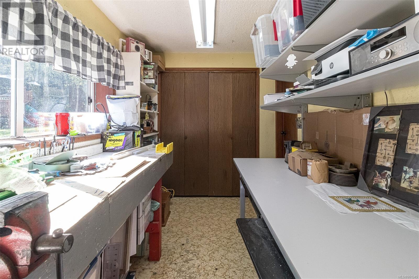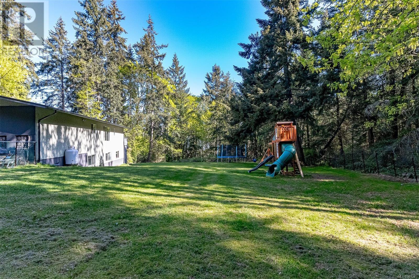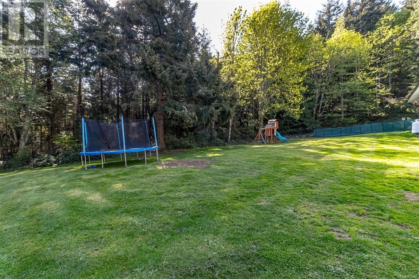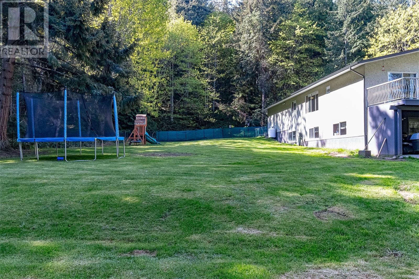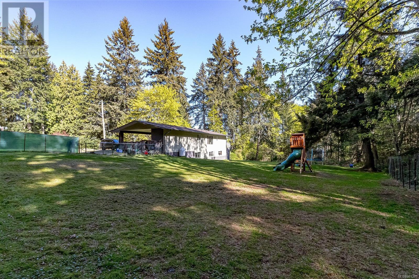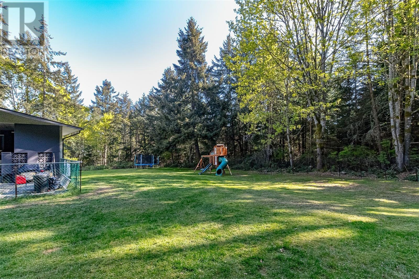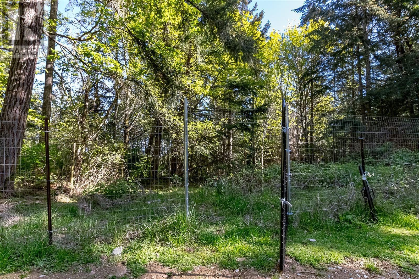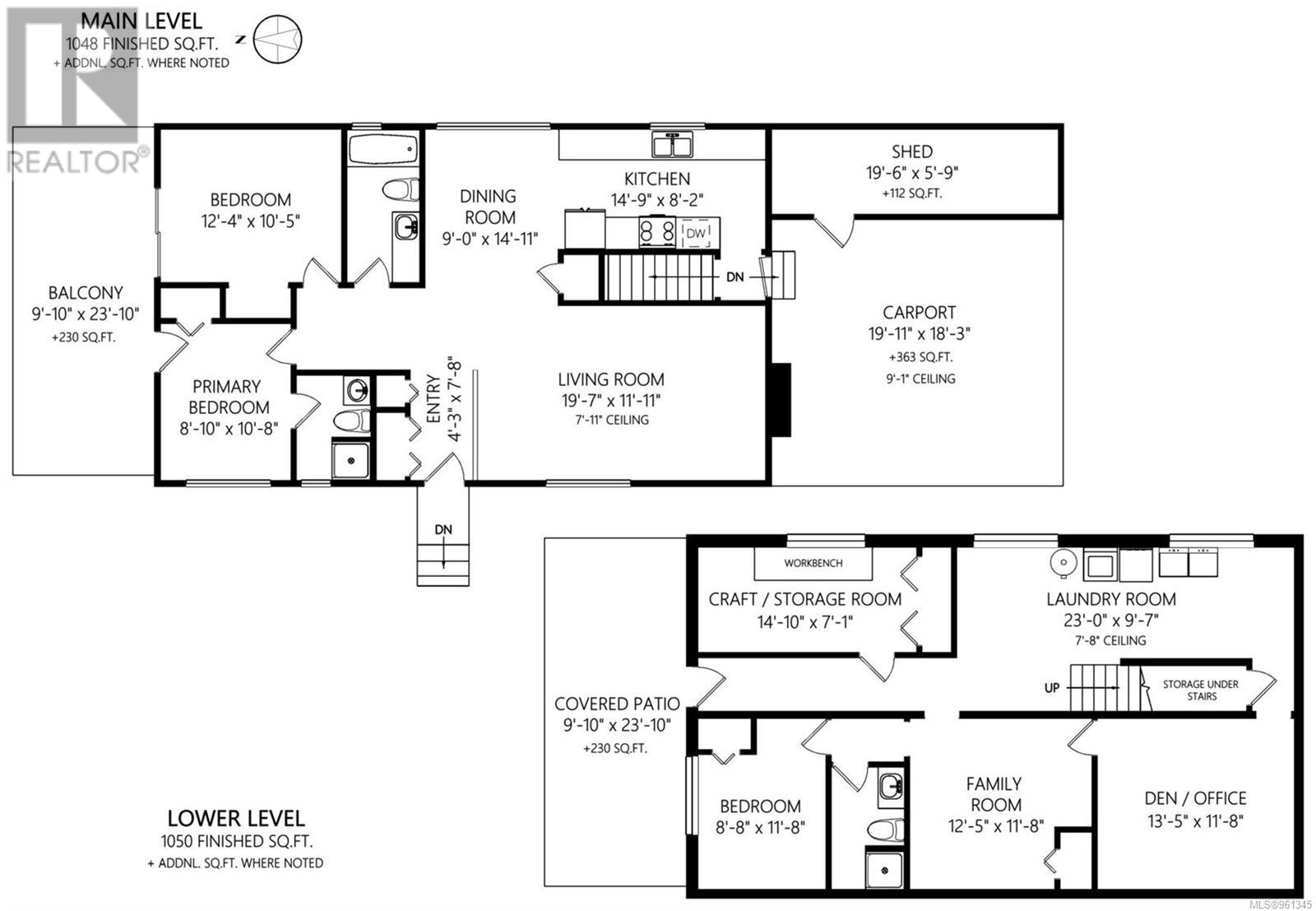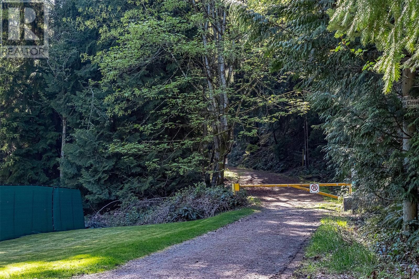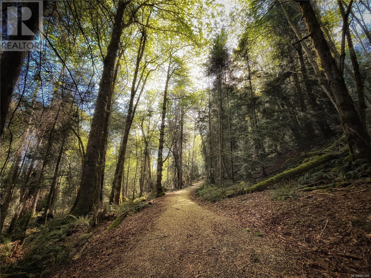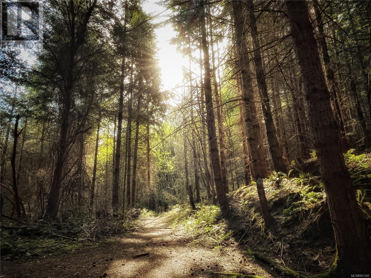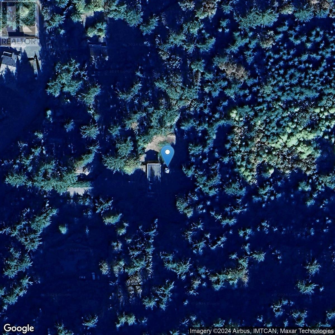1359 Chilco Rd Crofton, British Columbia V0R 1R0
$749,000
Tucked away at the end of a cul-de-sac on approx .71 acre and adjacent to Maple Mountain trails this 3 bed, 3 bath home offers an idyllic escape from the hustle & bustle of daily life. Main level features a galley kitchen with updated SS appliances, dining area, living room, 2 baths and 2 bedrooms with access to the deck overlooking the expansive yard. Downstairs, find a versatile layout with 1 bed, 1 bath, laundry area and 2 flex rooms providing possibilities for customization. A workshop/craft area and backyard access complete the lower level. Outside features include ample parking with a double carport, space for your RV, storage area for all your gear, fenced lawn area perfect for kids and pets and the play structure is included. Recent upgrades include newer roof, appliances, flooring, paint and more. Septic recently serviced. Enjoy the convenience of nearby Crofton amenities, easy access to the Saltspring ferry and the allure of meandering hiking trails just steps from your door. (id:32872)
Property Details
| MLS® Number | 961345 |
| Property Type | Single Family |
| Neigbourhood | Crofton |
| Features | Cul-de-sac, Park Setting, Wooded Area, Other |
| Parking Space Total | 4 |
| Plan | Vip16462 |
Building
| Bathroom Total | 3 |
| Bedrooms Total | 3 |
| Constructed Date | 1976 |
| Cooling Type | None |
| Heating Type | Baseboard Heaters |
| Size Interior | 2098 Sqft |
| Total Finished Area | 2098 Sqft |
| Type | House |
Land
| Access Type | Road Access |
| Acreage | No |
| Size Irregular | 0.71 |
| Size Total | 0.71 Ac |
| Size Total Text | 0.71 Ac |
| Zoning Description | R1 |
| Zoning Type | Residential |
Rooms
| Level | Type | Length | Width | Dimensions |
|---|---|---|---|---|
| Lower Level | Laundry Room | 23'0 x 9'7 | ||
| Lower Level | Bathroom | 3-Piece | ||
| Lower Level | Hobby Room | 14'10 x 7'1 | ||
| Lower Level | Den | 13'5 x 11'8 | ||
| Lower Level | Family Room | 12'5 x 11'8 | ||
| Lower Level | Bedroom | 8'8 x 11'8 | ||
| Main Level | Storage | 19'6 x 5'9 | ||
| Main Level | Ensuite | 3-Piece | ||
| Main Level | Bathroom | 4-Piece | ||
| Main Level | Bedroom | 8'10 x 10'8 | ||
| Main Level | Bedroom | 12'4 x 10'5 | ||
| Main Level | Living Room | 19'7 x 11'11 | ||
| Main Level | Dining Room | 9'0 x 14'11 | ||
| Main Level | Kitchen | 14'9 x 8'2 |
https://www.realtor.ca/real-estate/26801294/1359-chilco-rd-crofton-crofton
Interested?
Contact us for more information
Brandy Rittaler
9745 Willow St.
Chemainus, British Columbia V0R 1K0
(250) 246-3700


