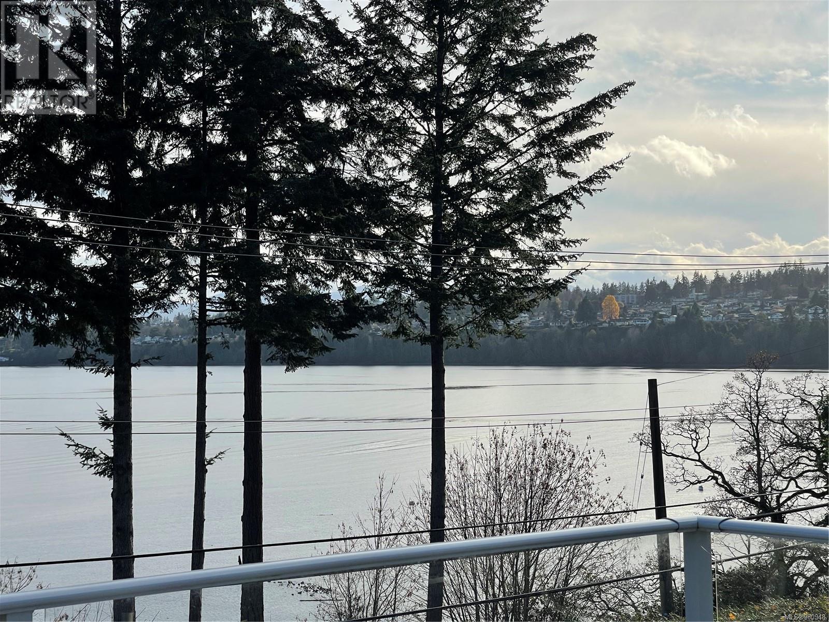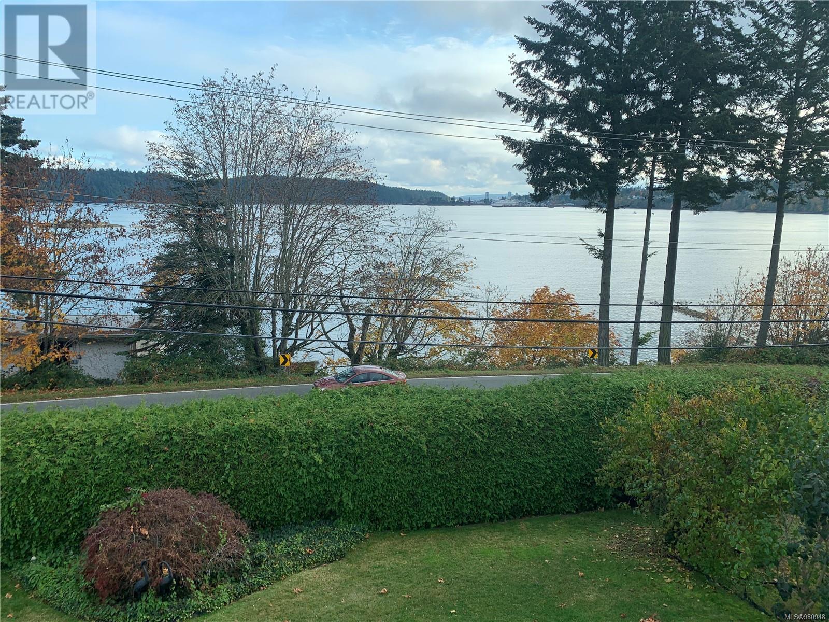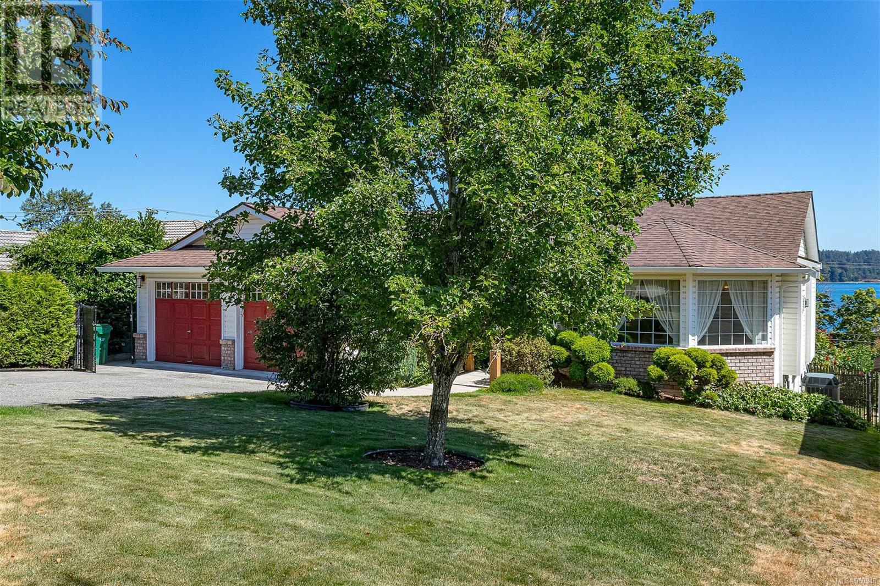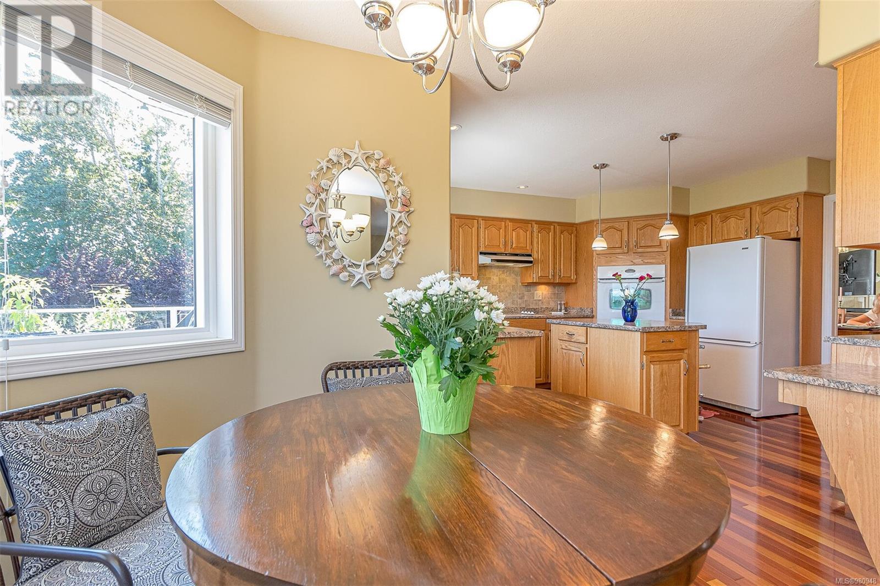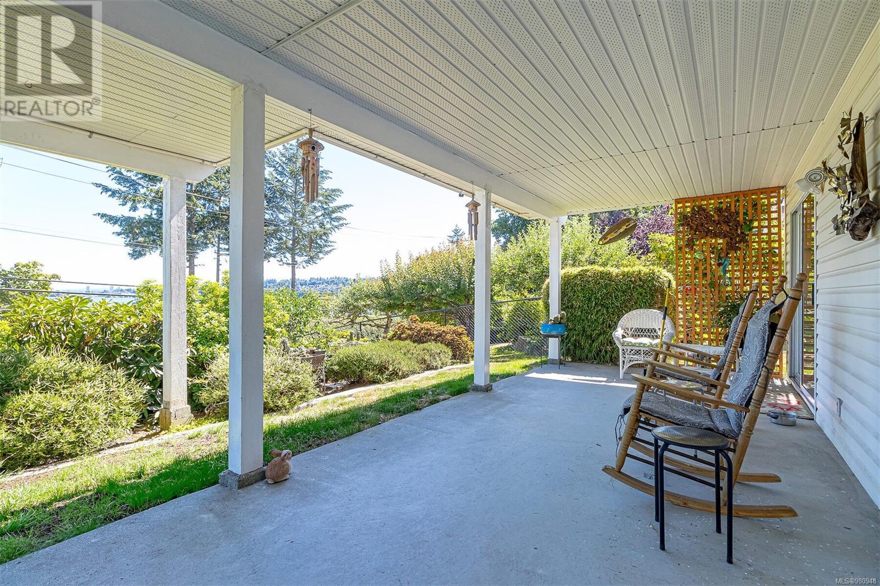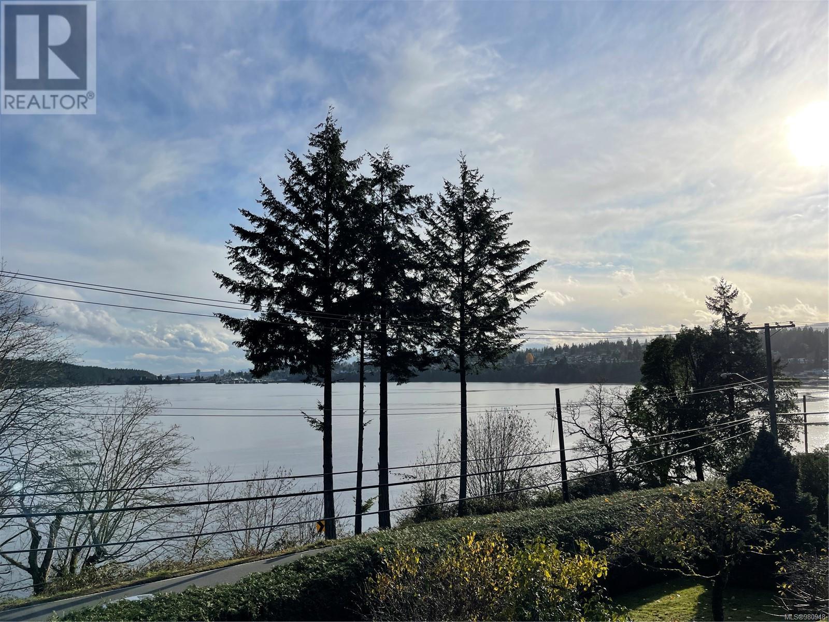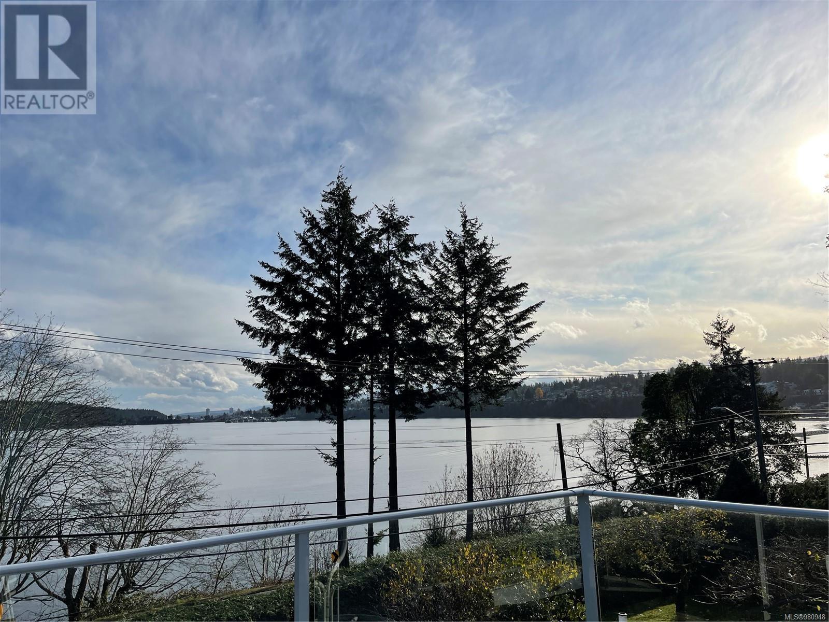1368 Ivy Lane Nanaimo, British Columbia V9T 5T2
$1,260,000
SWEEPING OCEAN VIEWS, LEGAL SUITE Departure Bay Gem! Located on a cul-de-sac with a spectacular, almost 180 degree ocean view. One bedroom legal suite was done with permit. Pride of ownership is apparent here with Brazilian Cherry Hardwood floors, oak cabinetry, a gorgeous spacious deck. A simple walk to Departure Bay beach, Pacific Biological Station, Plant Park, Sugarloaf Mountain. A short drive to Country club mall. Gorgeous setting, lovely yard. Steam shower, reverse osmosis water filtration system. Deck irrigation for your plants. Phantom screens. Built in vac. All measurements are approximate and were taken from the original building plans and should be verified if important. (id:32872)
Property Details
| MLS® Number | 980948 |
| Property Type | Single Family |
| Neigbourhood | Departure Bay |
| Features | Central Location, Cul-de-sac, Southern Exposure, Other |
| ParkingSpaceTotal | 4 |
| Structure | Shed |
| ViewType | Ocean View |
Building
| BathroomTotal | 3 |
| BedroomsTotal | 4 |
| ConstructedDate | 1990 |
| CoolingType | Air Conditioned |
| FireplacePresent | Yes |
| FireplaceTotal | 2 |
| HeatingFuel | Electric |
| HeatingType | Forced Air, Heat Pump |
| SizeInterior | 2884 Sqft |
| TotalFinishedArea | 2884 Sqft |
| Type | House |
Land
| AccessType | Road Access |
| Acreage | No |
| SizeIrregular | 12304 |
| SizeTotal | 12304 Sqft |
| SizeTotalText | 12304 Sqft |
| ZoningDescription | R5 |
| ZoningType | Residential |
Rooms
| Level | Type | Length | Width | Dimensions |
|---|---|---|---|---|
| Lower Level | Kitchen | 9' x 6' | ||
| Lower Level | Bedroom | 10'6 x 8'10 | ||
| Lower Level | Living Room | 10 ft | 10 ft x Measurements not available | |
| Lower Level | Storage | 16 ft | Measurements not available x 16 ft | |
| Lower Level | Storage | 7' x 21' | ||
| Lower Level | Recreation Room | 25' x 13' | ||
| Lower Level | Storage | 12 ft | 12 ft x Measurements not available | |
| Lower Level | Recreation Room | 24 ft | 24 ft x Measurements not available | |
| Lower Level | Bathroom | 3-Piece | ||
| Main Level | Entrance | 16' x 12' | ||
| Main Level | Dining Nook | 9' x 6' | ||
| Main Level | Laundry Room | 6 ft | 6 ft x Measurements not available | |
| Main Level | Primary Bedroom | 14 ft | Measurements not available x 14 ft | |
| Main Level | Living Room | 19 ft | 19 ft x Measurements not available | |
| Main Level | Kitchen | 13 ft | 13 ft x Measurements not available | |
| Main Level | Family Room | 14 ft | 12 ft | 14 ft x 12 ft |
| Main Level | Ensuite | 3-Piece | ||
| Main Level | Dining Room | 10 ft | Measurements not available x 10 ft | |
| Main Level | Bedroom | 10 ft | 10 ft | 10 ft x 10 ft |
| Main Level | Bedroom | 10 ft | 9 ft | 10 ft x 9 ft |
| Main Level | Bathroom | 4-Piece |
https://www.realtor.ca/real-estate/27664063/1368-ivy-lane-nanaimo-departure-bay
Interested?
Contact us for more information
Janine Sedola
#604 - 5800 Turner Road
Nanaimo, British Columbia V9T 6J4



