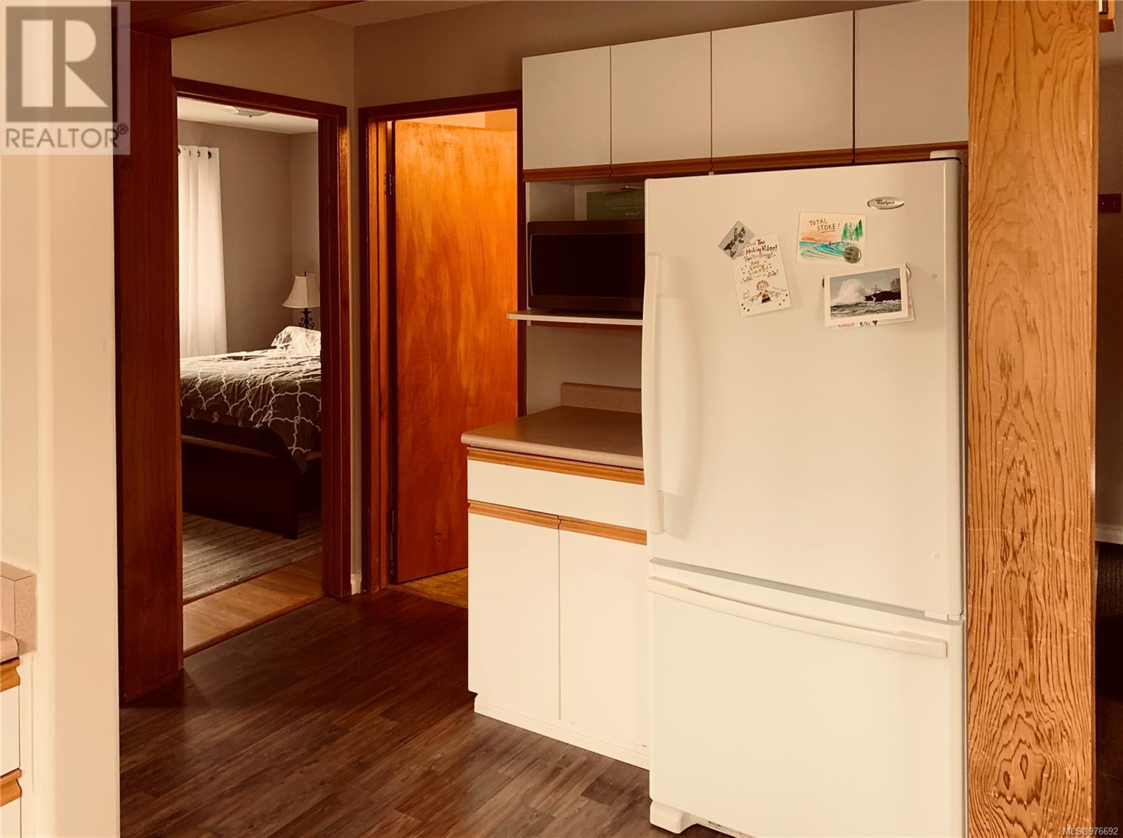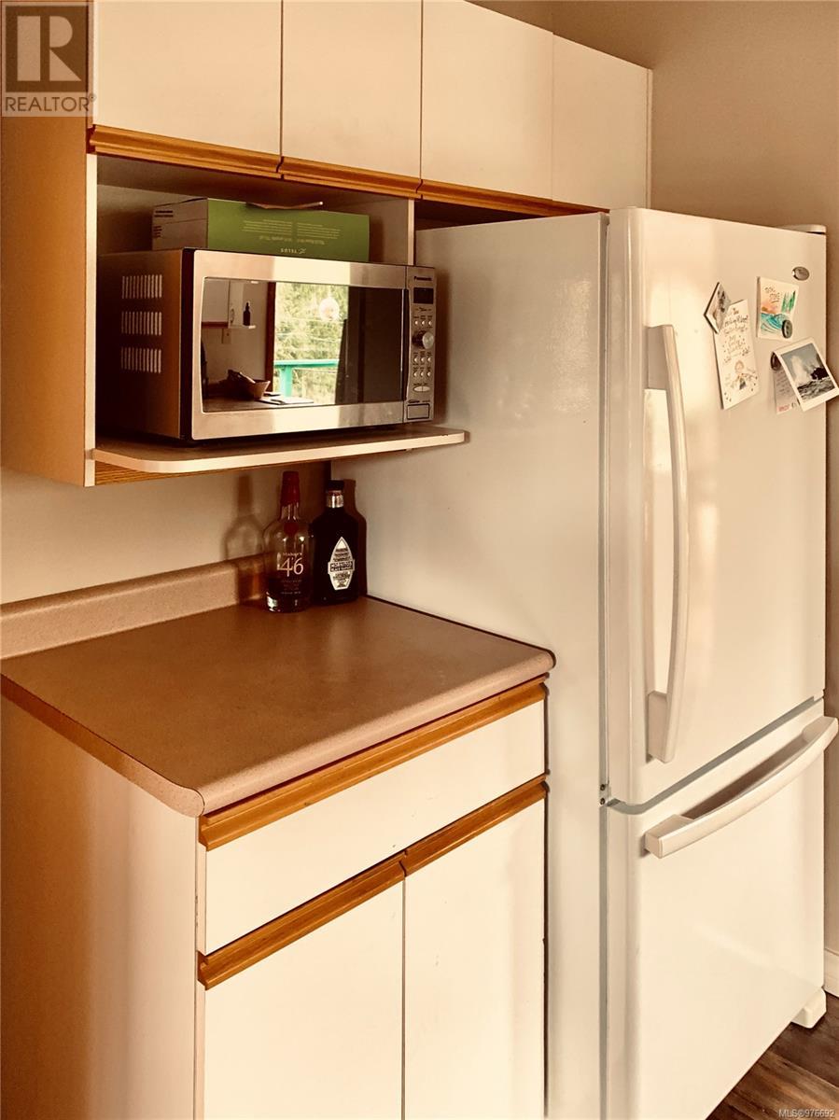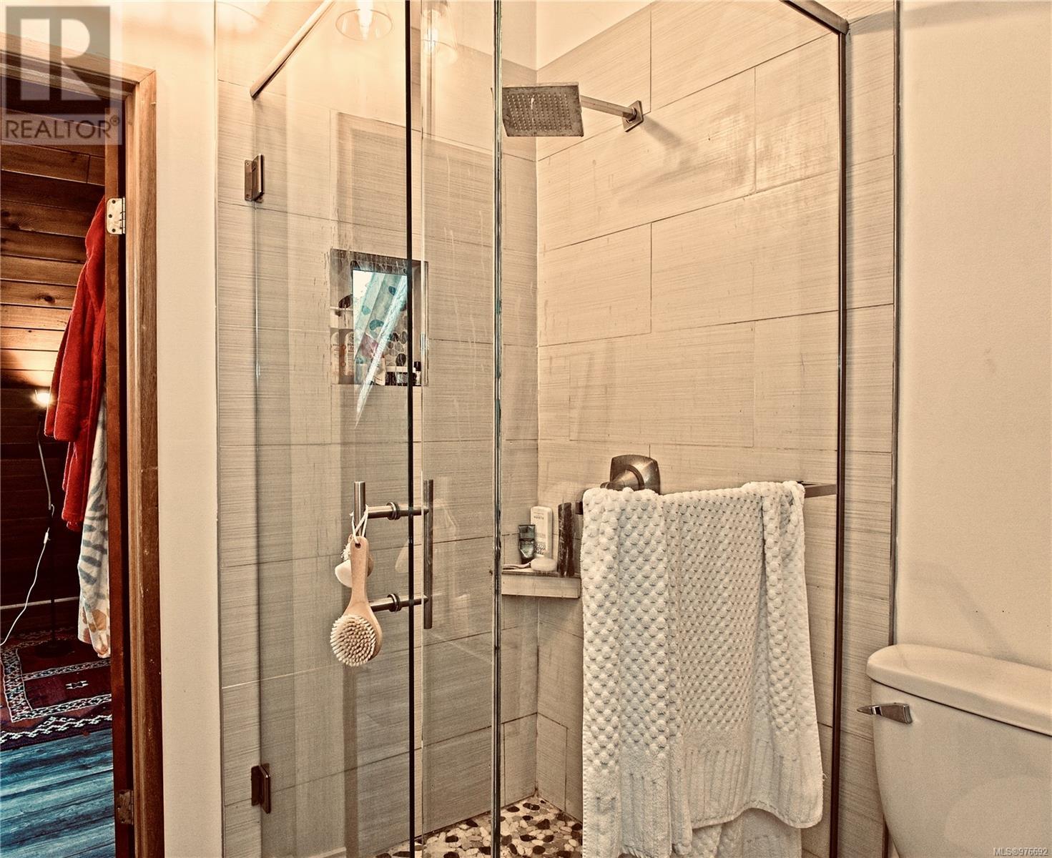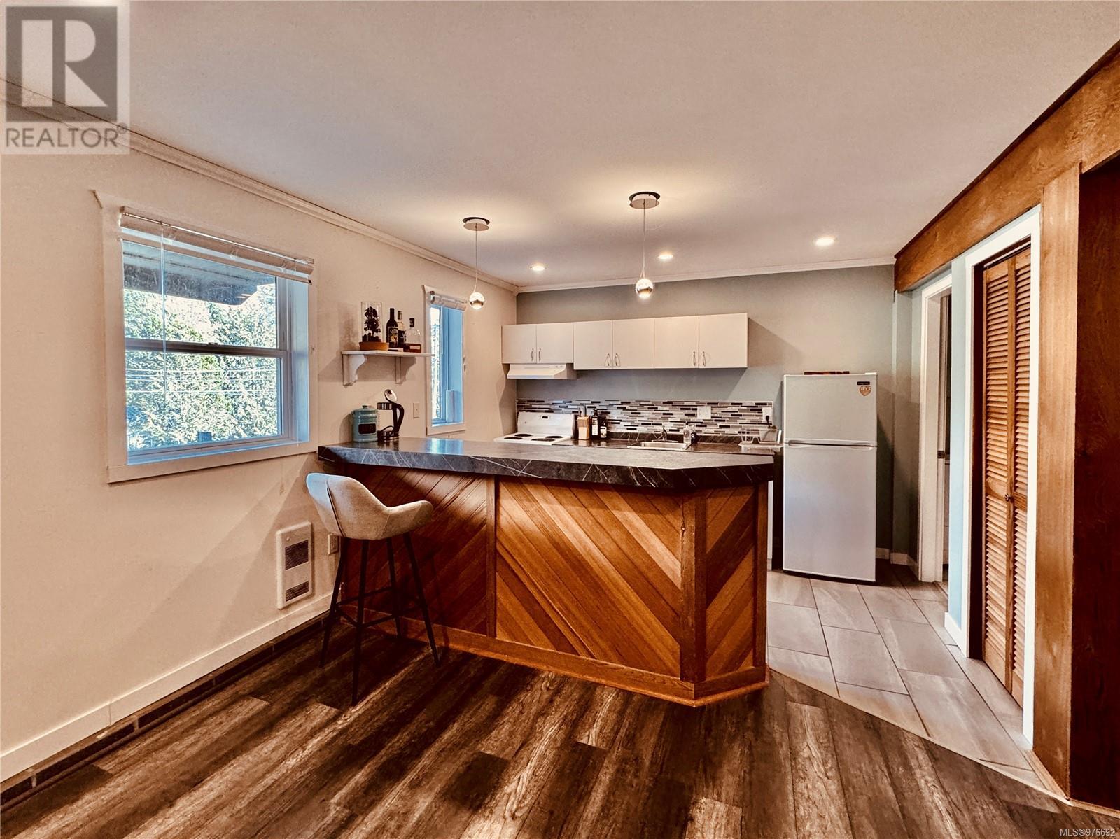1373 Victoria Rd Ucluelet, British Columbia V0R 3A0
$980,000
Excellent investment opportunity with strong rental potential! Step into a spacious entryway leading to an open kitchen with bar seating, highlighted by a vaulted wood ceiling. The bright living and dining areas feature a cozy wood-burning stove and access to a wrap-around deck offering sunny, treetop views. The main level conveniently includes two bedrooms and a 4-piece bathroom. Head up to the loft to find a 3-piece bathroom open loft area and a large, private third bedroom. The lower level, with a separate entrance, offers a self-contained 1-2 bedroom suite that can easily be reintegrated with the main home if desired. The detached garage, already drywalled and insulated, holds potential to be converted into an accessory dwelling unit (ADU) or a third rental suite, as it comes equipped with hot and cold water and a high-voltage electrical connection. Additional features include two laundry areas and four exterior storage units for ample dry storage. The property sits at a higher elevation on a larger lot, complete with two greenhouses. And as an extra bonus, it's centrally located just steps from the Ucluelet Community Center, Big Beach, Wild Pacific Trail, schools, and parks! Call for more details. (id:32872)
Property Details
| MLS® Number | 976692 |
| Property Type | Single Family |
| Neigbourhood | Ucluelet |
| Features | Central Location, Other, Marine Oriented |
| Parking Space Total | 6 |
Building
| Bathroom Total | 3 |
| Bedrooms Total | 4 |
| Constructed Date | 1993 |
| Cooling Type | None |
| Fireplace Present | Yes |
| Fireplace Total | 1 |
| Heating Fuel | Electric, Wood |
| Heating Type | Baseboard Heaters |
| Size Interior | 3028 Sqft |
| Total Finished Area | 2376 Sqft |
| Type | House |
Land
| Access Type | Road Access |
| Acreage | No |
| Size Irregular | 9504 |
| Size Total | 9504 Sqft |
| Size Total Text | 9504 Sqft |
| Zoning Type | Residential |
Rooms
| Level | Type | Length | Width | Dimensions |
|---|---|---|---|---|
| Second Level | Bathroom | 3-Piece | ||
| Second Level | Bedroom | 9'8 x 15'6 | ||
| Second Level | Loft | 7'6 x 19'2 | ||
| Lower Level | Bathroom | 3-Piece | ||
| Lower Level | Storage | 9'6 x 10'9 | ||
| Lower Level | Laundry Room | 8'3 x 10'9 | ||
| Lower Level | Bedroom | 10'9 x 16'5 | ||
| Lower Level | Kitchen | 7'11 x 10'9 | ||
| Lower Level | Family Room | 14'11 x 22'0 | ||
| Main Level | Bathroom | 4-Piece | ||
| Main Level | Laundry Room | 8'1 x 9'5 | ||
| Main Level | Bedroom | 9'9 x 11'1 | ||
| Main Level | Bedroom | 9'9 x 10'11 | ||
| Main Level | Living Room/dining Room | 15'2 x 22'6 | ||
| Main Level | Kitchen | 10'2 x 15'2 | ||
| Main Level | Entrance | 4'10 x 7'4 | ||
| Other | Laundry Room | 9'5 x 8'1 |
https://www.realtor.ca/real-estate/27453106/1373-victoria-rd-ucluelet-ucluelet
Interested?
Contact us for more information
Krista Prior
kristaprior.com/
108-1917 Peninsula Rd Po Box1491
Ucluelet, British Columbia V0R 3A0
(250) 726-2666


















































