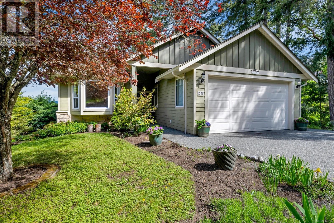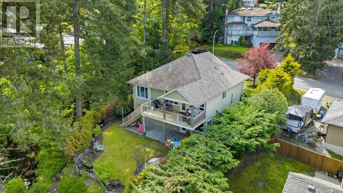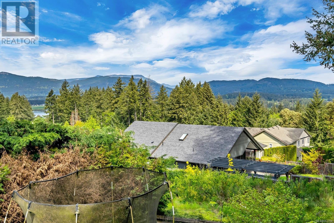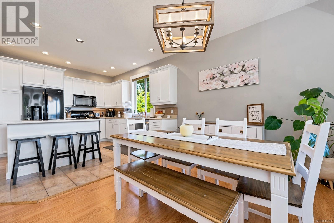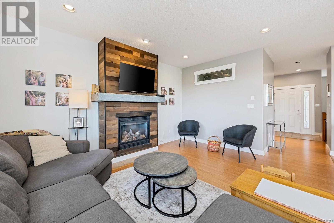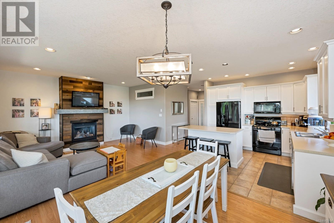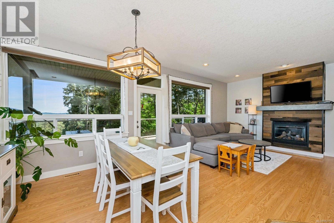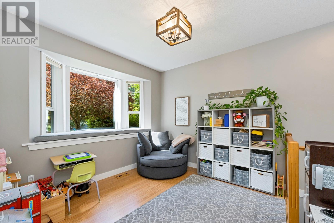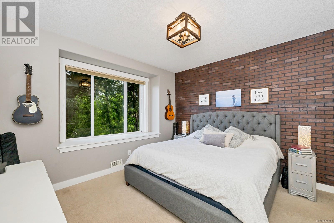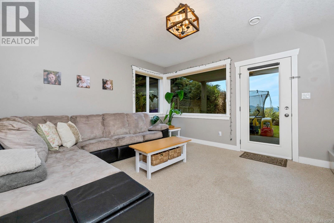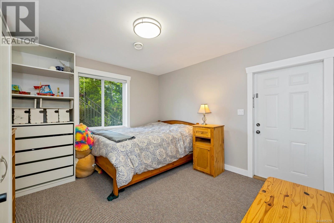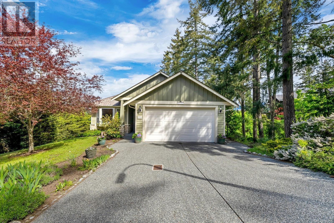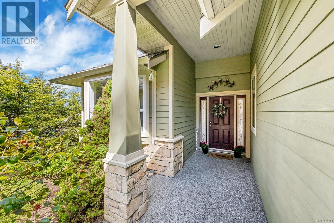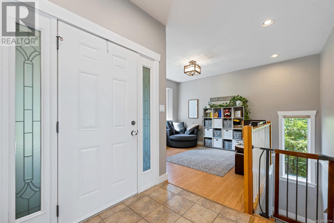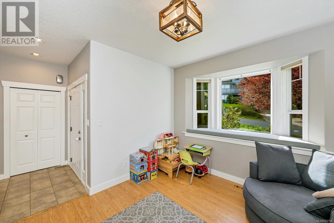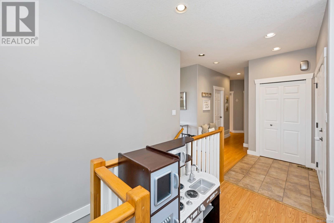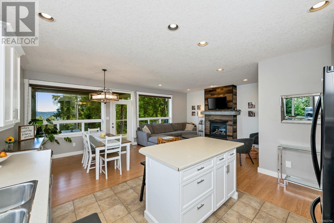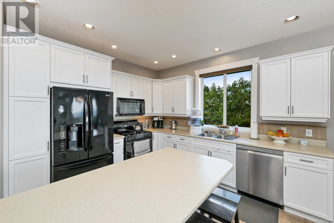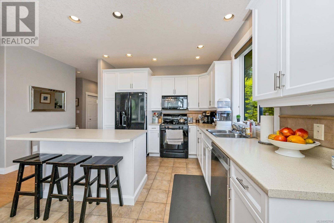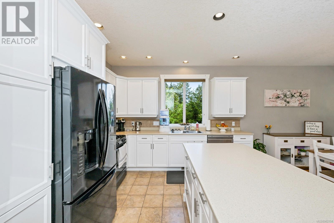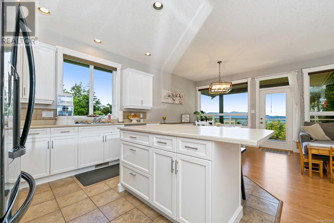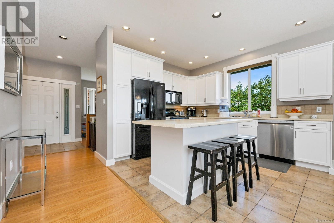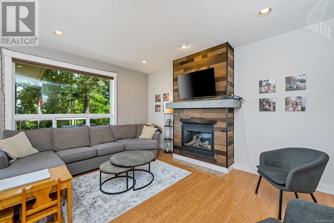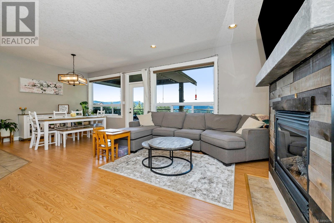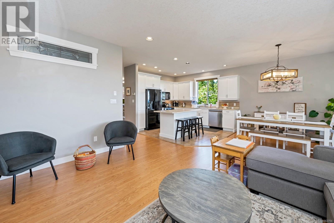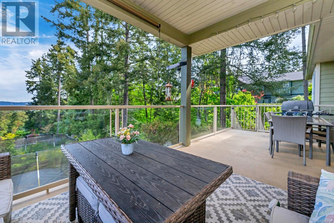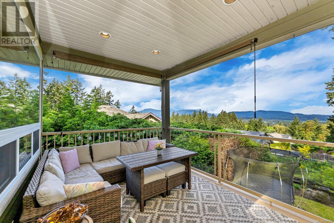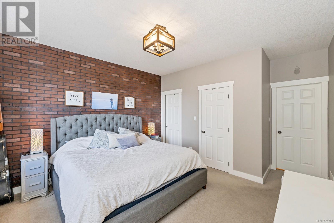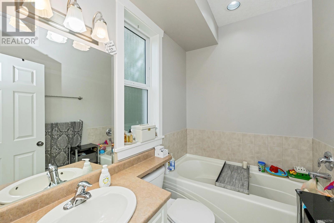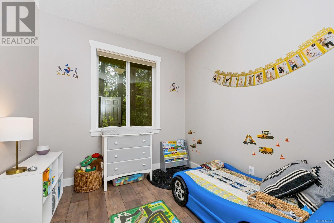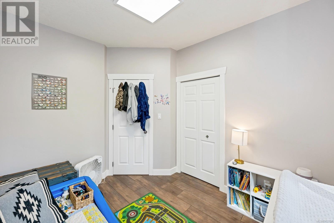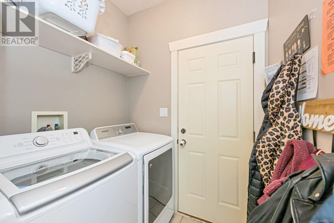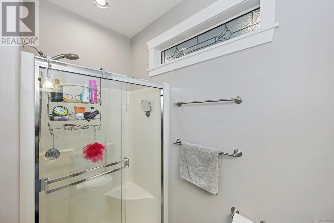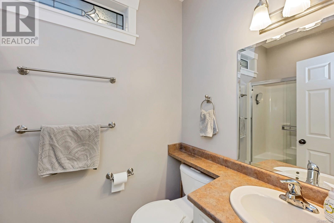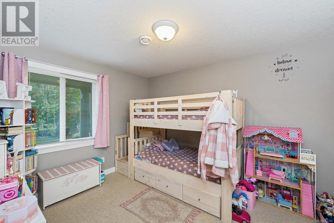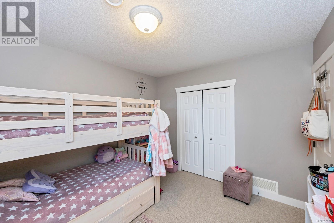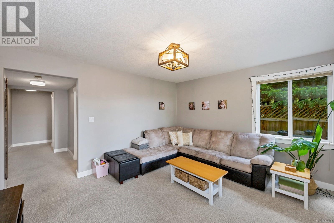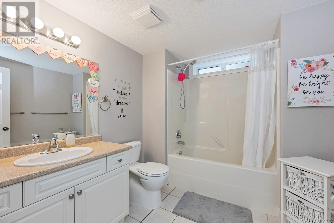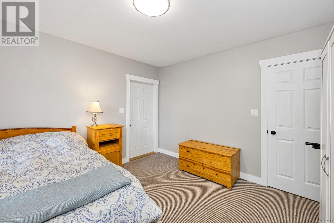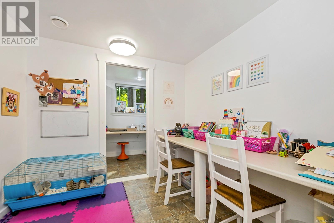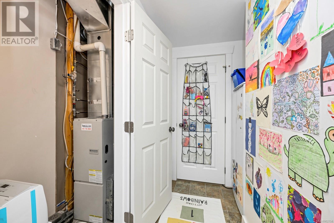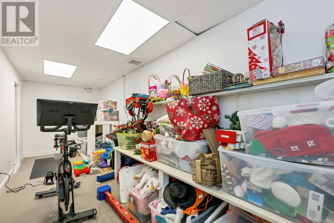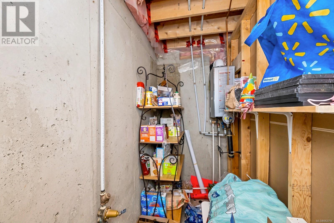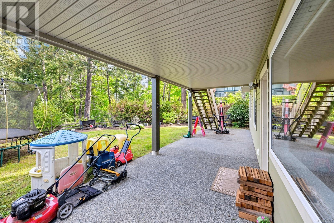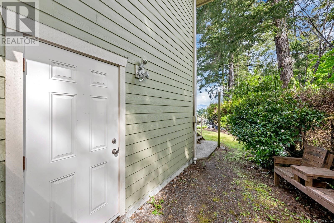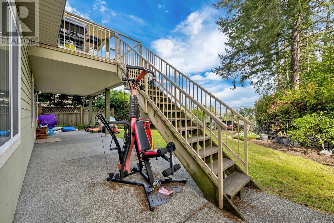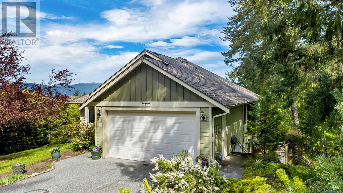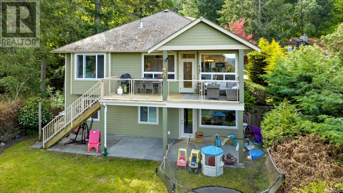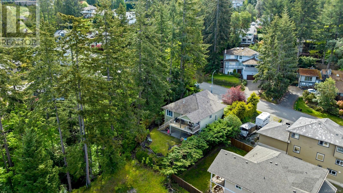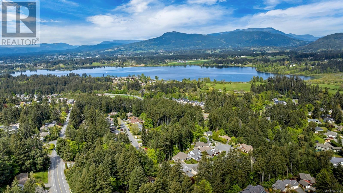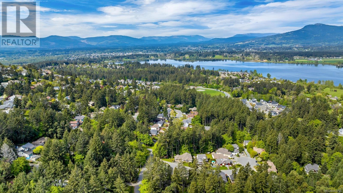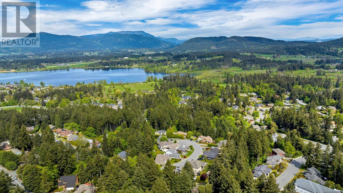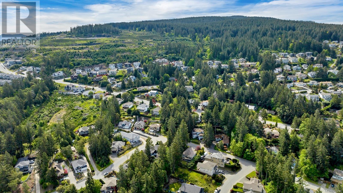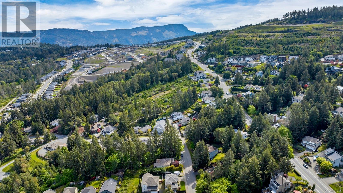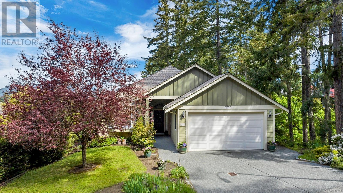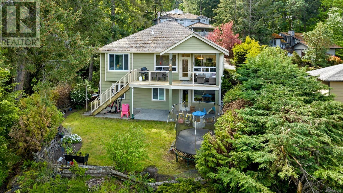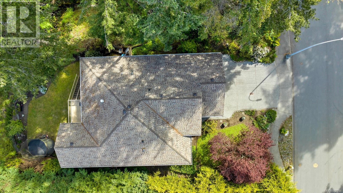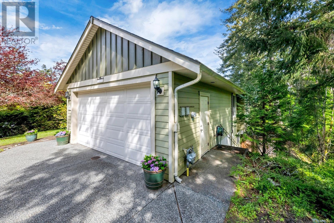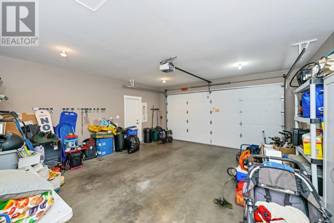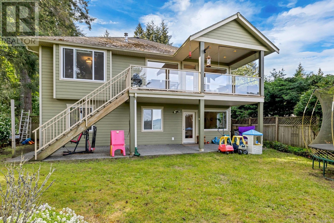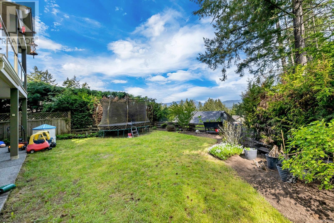1375 Algonkin Rd Duncan, British Columbia V9L 6Z1
$919,900
Welcome to “The Properties”! This 2005-built home features a main-level entry with a walk-out basement floor plan. The main floor offers an open concept kitchen, dining, and living area flooded with natural light. The primary bedroom, with ensuite and walk-in closet, is conveniently located on the main level. An additional flex room adds versatility. A spacious covered deck provides privacy and stunning views of Mount Prevost. Downstairs, the family room opens to a vast covered deck with stairs to the upper deck. Two more bedrooms, a den, and a workshop/storage room offer ample space. With a separate entry, there's potential for a suite conversion. Bordering greenspace, the house offers a private atmosphere. Nearby amenities include world-class mountain biking & hiking, a dog park, kids park, and pickleball courts. Easy access to the southern Gulf Islands and a range of ocean activities adds to the appeal. (id:32872)
Property Details
| MLS® Number | 962794 |
| Property Type | Single Family |
| Neigbourhood | East Duncan |
| Features | Private Setting, Other, Marine Oriented |
| Parking Space Total | 2 |
| Plan | Vip78024 |
| View Type | Mountain View, Valley View |
Building
| Bathroom Total | 3 |
| Bedrooms Total | 4 |
| Constructed Date | 2005 |
| Cooling Type | None |
| Fireplace Present | Yes |
| Fireplace Total | 1 |
| Heating Fuel | Natural Gas |
| Heating Type | Forced Air |
| Size Interior | 2547 Sqft |
| Total Finished Area | 2547 Sqft |
| Type | House |
Parking
| Garage |
Land
| Access Type | Road Access |
| Acreage | No |
| Size Irregular | 7405 |
| Size Total | 7405 Sqft |
| Size Total Text | 7405 Sqft |
| Zoning Description | R2-a |
| Zoning Type | Residential |
Rooms
| Level | Type | Length | Width | Dimensions |
|---|---|---|---|---|
| Lower Level | Storage | 4'6 x 3'2 | ||
| Lower Level | Storage | 10'6 x 3'11 | ||
| Lower Level | Office | 8'4 x 5'8 | ||
| Lower Level | Office | 15'4 x 8'4 | ||
| Lower Level | Studio | 21'5 x 7'5 | ||
| Lower Level | Bathroom | 9'9 x 8'4 | ||
| Lower Level | Bedroom | 12'10 x 11'8 | ||
| Lower Level | Bedroom | 12'10 x 10'4 | ||
| Lower Level | Family Room | 14'4 x 12'10 | ||
| Main Level | Entrance | 8'4 x 6'10 | ||
| Main Level | Bedroom | 10'8 x 8'11 | ||
| Main Level | Ensuite | 7'9 x 5'5 | ||
| Main Level | Primary Bedroom | 13'0 x 12'2 | ||
| Main Level | Laundry Room | 5'9 x 4'9 | ||
| Main Level | Bathroom | 8'3 x 5'1 | ||
| Main Level | Dining Room | 10'11 x 9'9 | ||
| Main Level | Living Room | 15'5 x 12'9 | ||
| Main Level | Kitchen | 11'11 x 10'11 | ||
| Main Level | Family Room | 11'9 x 10'9 |
https://www.realtor.ca/real-estate/26850117/1375-algonkin-rd-duncan-east-duncan
Interested?
Contact us for more information
Grant Scholefield
Personal Real Estate Corporation
movewithgrant.ca/

23 Queens Road
Duncan, British Columbia V9L 2W1
(250) 746-8123
(250) 746-8115
www.pembertonholmesduncan.com/


