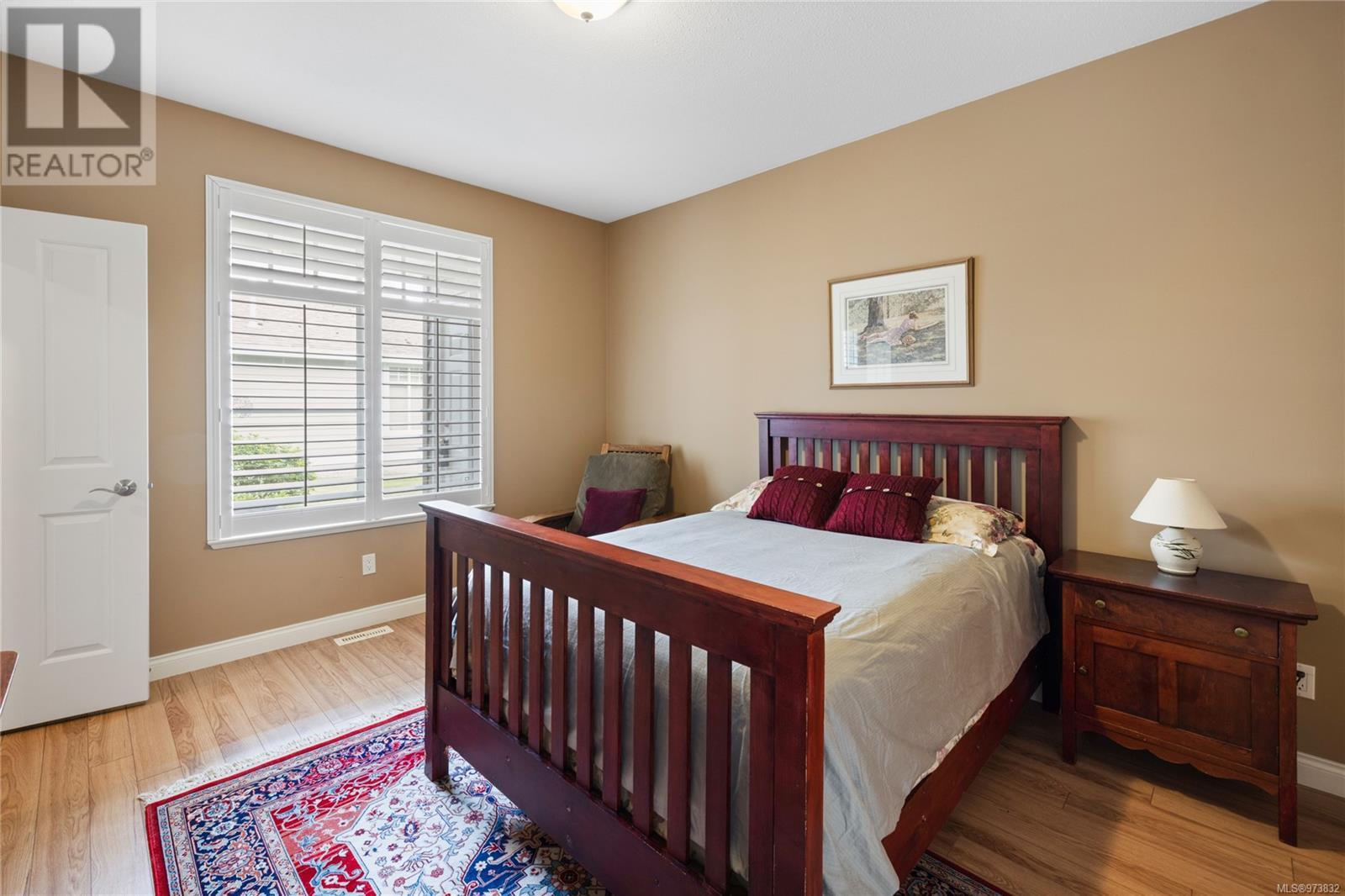1376 Saturna Dr Parksville, British Columbia V9P 2X9
$849,000Maintenance,
$543 Monthly
Maintenance,
$543 MonthlyPRICE REDUCTION Just a short stroll to the beach and the fabulous Craig Bay clubhouse. This well appointed, nicely updated 1722 sq. ft. ''Sonora'' model home is very light & bright with a very inviting open floor plan with a bonus room upstairs. You'll appreciate recent improvements including an updated kitchen, gas top stove, granite counters in the kitchen and baths, glass walled oversized ensuite shower, heated floors & new flooring in both bedrooms. The home features crown moldings, California shutters, hardwood flooring, two sun tunnels, high ceilings, an expansive back patio with lg. metal gazebo and an inviting covered front porch sitting area. The attached double car garage is a bonus. This is the ideal, carefree home base to enjoy all of the Craig Bay amenities such as swimming pool, tennis court, guest cottages, hot tub, exercise room, meeting & party rooms & much more. Truly a lifestyle community, you will be freed up to discover and enjoy the numerous activities that central Vancouver Island has to offer. (id:32872)
Property Details
| MLS® Number | 973832 |
| Property Type | Single Family |
| Neigbourhood | Parksville |
| Community Features | Pets Allowed, Age Restrictions |
| Features | Curb & Gutter, Level Lot, Southern Exposure, Other, Marine Oriented |
| Parking Space Total | 8 |
| Plan | Vis5081 |
Building
| Bathroom Total | 2 |
| Bedrooms Total | 2 |
| Architectural Style | Other |
| Constructed Date | 2001 |
| Cooling Type | None |
| Fireplace Present | Yes |
| Fireplace Total | 1 |
| Heating Fuel | Natural Gas |
| Heating Type | Forced Air |
| Size Interior | 2156 Sqft |
| Total Finished Area | 1722 Sqft |
| Type | Row / Townhouse |
Land
| Acreage | No |
| Zoning Description | Cd-11 |
| Zoning Type | Residential |
Rooms
| Level | Type | Length | Width | Dimensions |
|---|---|---|---|---|
| Main Level | Entrance | 4'8 x 15'7 | ||
| Main Level | Laundry Room | 5'11 x 5'4 | ||
| Main Level | Dining Room | 14 ft | Measurements not available x 14 ft | |
| Main Level | Primary Bedroom | 14 ft | Measurements not available x 14 ft | |
| Main Level | Living Room | 16' x 14' | ||
| Main Level | Kitchen | 11 ft | Measurements not available x 11 ft | |
| Main Level | Ensuite | 4-Piece | ||
| Main Level | Dining Nook | 10'8 x 8'1 | ||
| Main Level | Dining Room | 19 ft | Measurements not available x 19 ft | |
| Main Level | Bonus Room | 22 ft | Measurements not available x 22 ft | |
| Main Level | Bedroom | 12 ft | Measurements not available x 12 ft | |
| Main Level | Bathroom | 4-Piece |
https://www.realtor.ca/real-estate/27328503/1376-saturna-dr-parksville-parksville
Interested?
Contact us for more information
Les Pockett
Personal Real Estate Corporation
www.lespockett.com/

Box 1360-679 Memorial
Qualicum Beach, British Columbia V9K 1T4
(250) 752-6926
(800) 224-5906
(250) 752-2133
www.qualicumrealestate.com/
















































