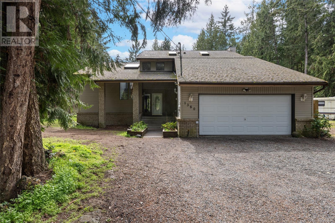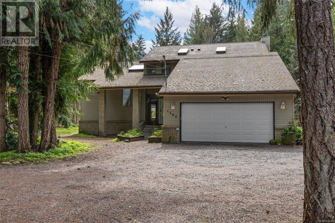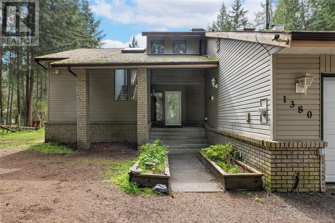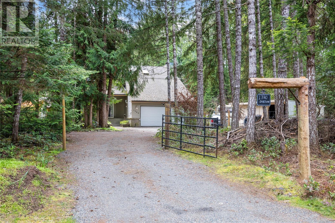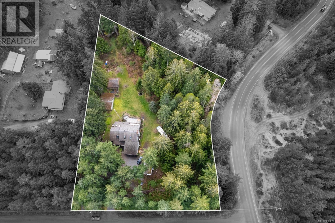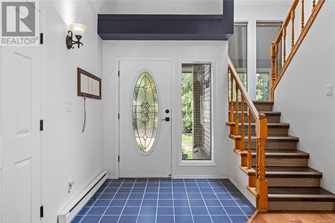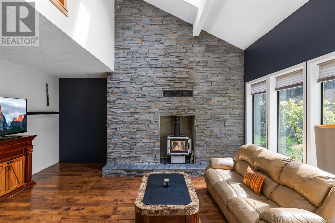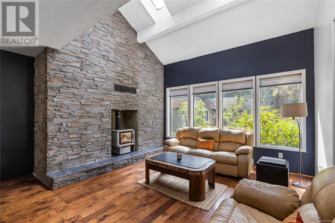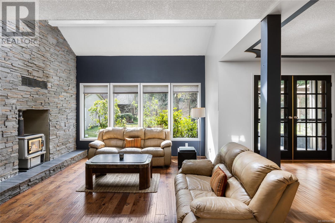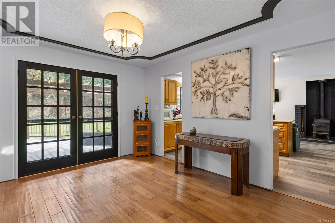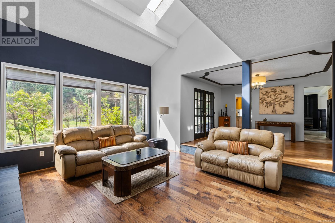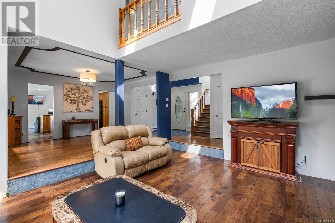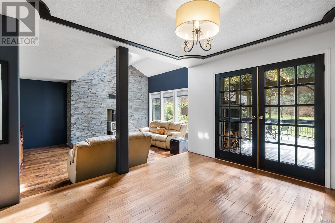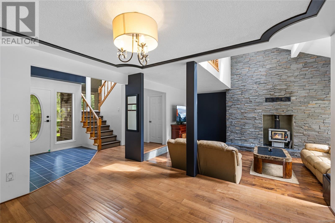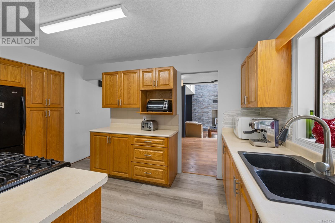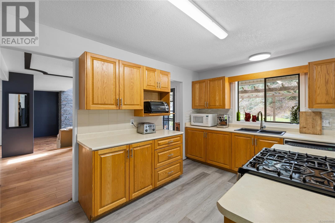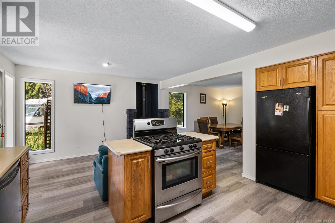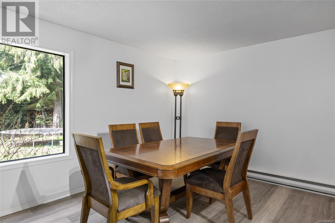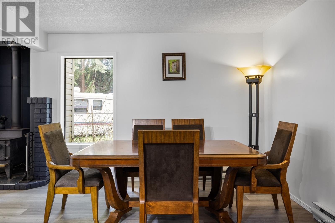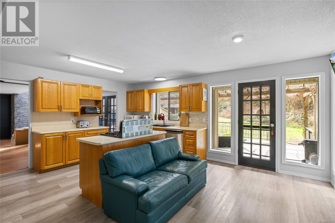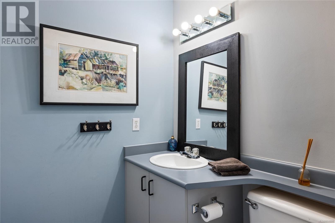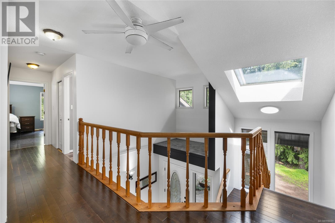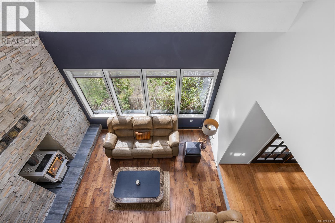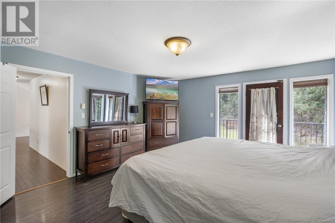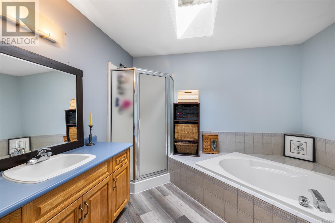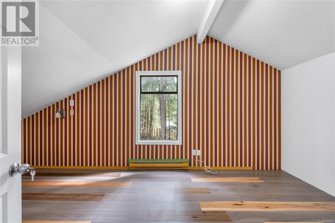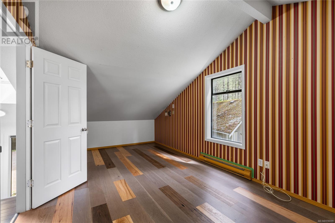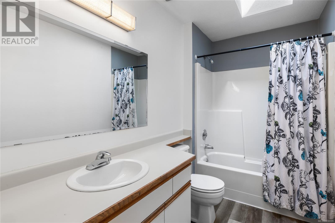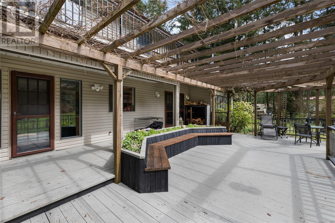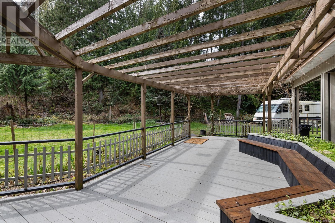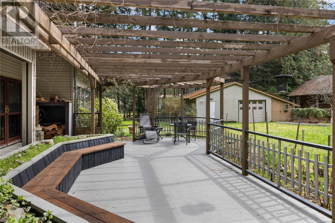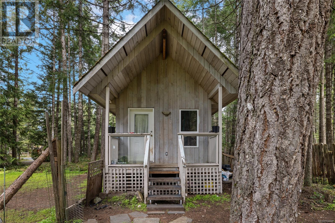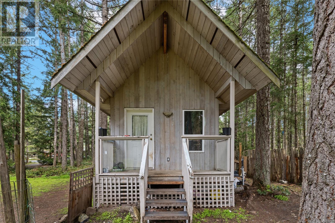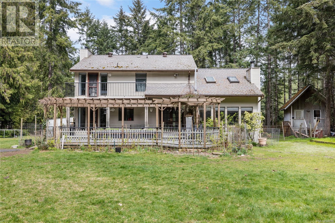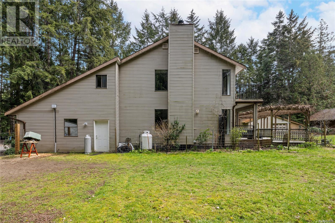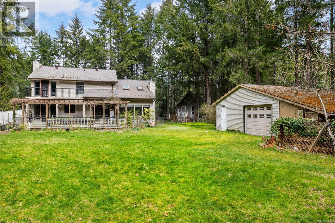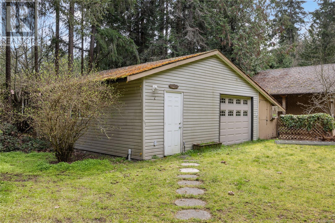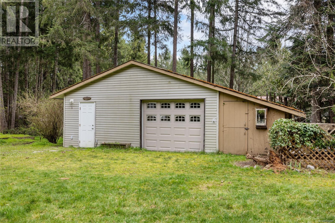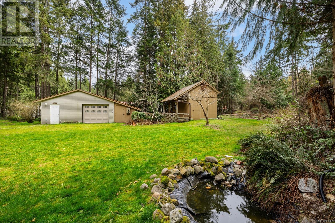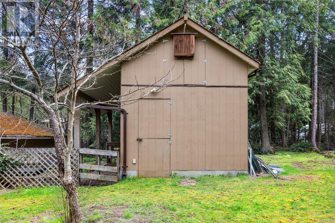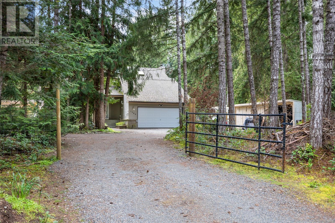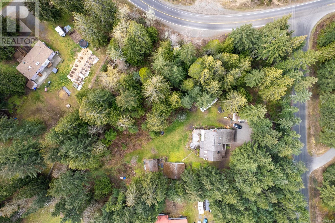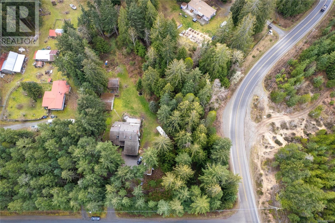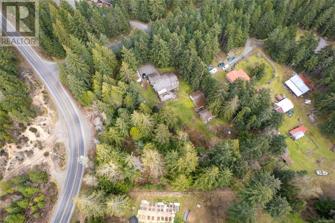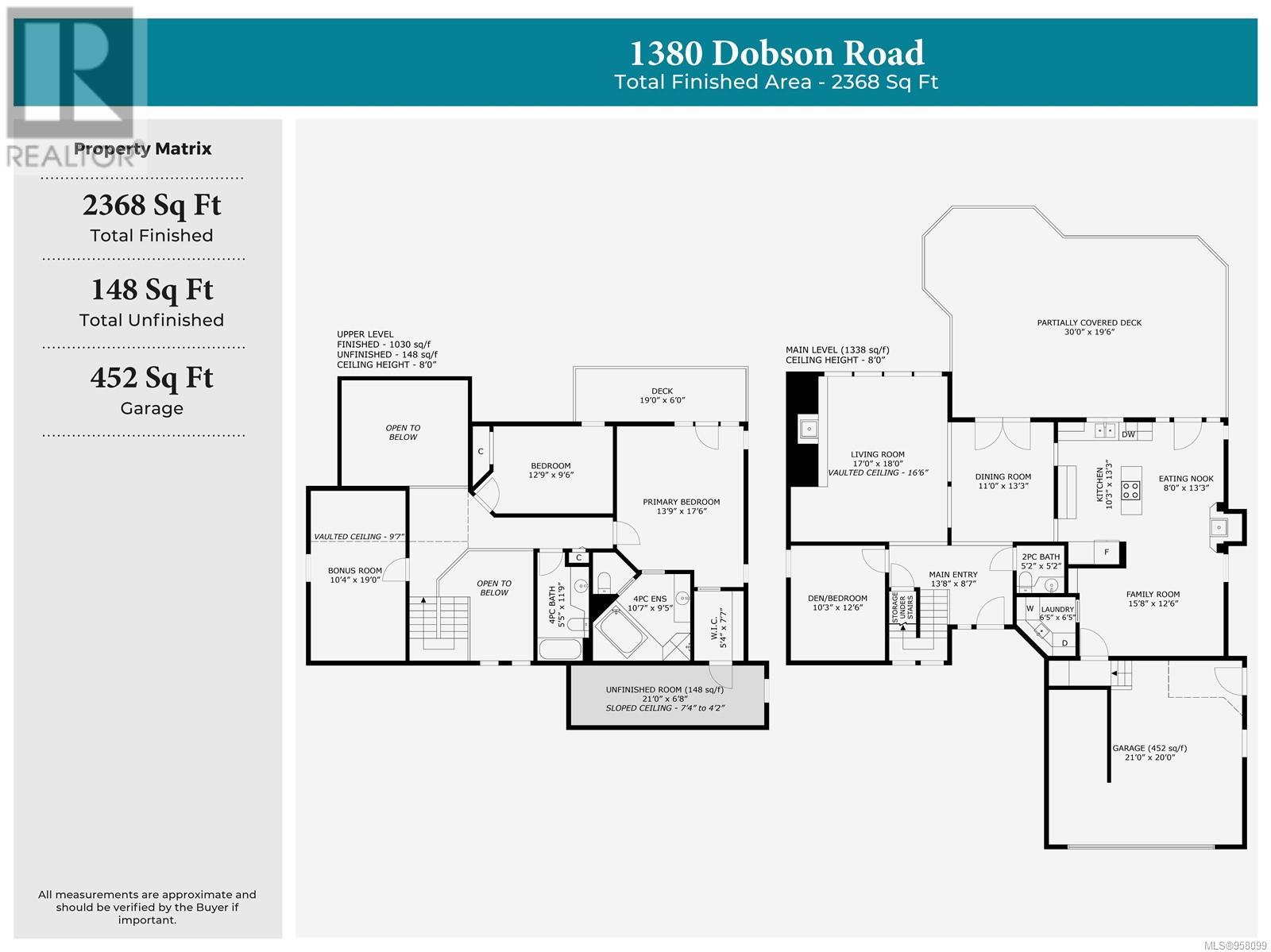1380 Dobson Rd Errington, British Columbia V0R 1V0
$1,199,000
Welcome to your ideal country estate! Situated on almost 2 acres of serene landscape, this gem boasts a 4-bedroom, 3-bathroom home, as well as a charming self contained cabin perfect for rental income or guests. Step onto the fenced property and discover multiple outbuildings, including a powered & heated large workshop with a garage bay, another powered workshop, and ample storage space for all your needs. Inside the home, vaulted ceilings and skylights create a bright & airy atmosphere, while a sunken living room with a feature wall invites relaxation. Stay cozy & economical with 2 wood-burning stoves providing warmth throughout the space. The open-plan kitchen has a propane stove, perfect for whipping up delicious meals. Upstairs, hardwood floors lead you to three bedrooms, including the primary suite, which boasts full-height windows, a private deck, a walk-in closet, and a 4-piece ensuite with a soaker tub - your own oasis. This gem of a property has endless opportunities - don't let it pass you by! (id:32872)
Property Details
| MLS® Number | 958099 |
| Property Type | Single Family |
| Neigbourhood | Errington/Coombs/Hilliers |
| Features | Acreage, Level Lot, Private Setting, Southern Exposure, Wooded Area, Other |
| Parking Space Total | 6 |
| Plan | Vip43393 |
| Structure | Shed, Workshop |
Building
| Bathroom Total | 3 |
| Bedrooms Total | 4 |
| Appliances | Refrigerator, Stove, Washer, Dryer |
| Constructed Date | 1991 |
| Cooling Type | None |
| Fireplace Present | Yes |
| Fireplace Total | 2 |
| Heating Fuel | Electric, Propane |
| Heating Type | Baseboard Heaters |
| Size Interior | 2516 Sqft |
| Total Finished Area | 2368 Sqft |
| Type | House |
Land
| Access Type | Road Access |
| Acreage | Yes |
| Size Irregular | 2 |
| Size Total | 2 Ac |
| Size Total Text | 2 Ac |
| Zoning Description | R2 |
| Zoning Type | Residential |
Rooms
| Level | Type | Length | Width | Dimensions |
|---|---|---|---|---|
| Second Level | Storage | 21 ft | 21 ft x Measurements not available | |
| Second Level | Bathroom | 5'5 x 11'9 | ||
| Second Level | Bedroom | 19 ft | Measurements not available x 19 ft | |
| Second Level | Primary Bedroom | 13'9 x 17'6 | ||
| Second Level | Ensuite | 10'7 x 9'5 | ||
| Second Level | Bedroom | 12'9 x 9'6 | ||
| Main Level | Entrance | 13'8 x 8'7 | ||
| Main Level | Living Room | 17 ft | 18 ft | 17 ft x 18 ft |
| Main Level | Dining Room | 11 ft | 11 ft x Measurements not available | |
| Main Level | Kitchen | 10'3 x 13'3 | ||
| Main Level | Eating Area | 8 ft | 8 ft x Measurements not available | |
| Main Level | Family Room | 15'8 x 12'6 | ||
| Main Level | Bathroom | 5'2 x 5'2 | ||
| Main Level | Laundry Room | 6'5 x 6'5 | ||
| Main Level | Bedroom | 10'3 x 12'6 |
https://www.realtor.ca/real-estate/26730989/1380-dobson-rd-errington-erringtoncoombshilliers
Interested?
Contact us for more information
David Pyle
Personal Real Estate Corporation
www.davidpyle.ca/

Box 1360-679 Memorial
Qualicum Beach, British Columbia V9K 1T4
(250) 752-6926
(800) 224-5906
(250) 752-2133
www.qualicumrealestate.com/
Robyn Gervais
Personal Real Estate Corporation
www.gemrealestategroup.ca/
https://www.facebook.com/GEMRealEstateGroup/?ref=bookmarks
https://robyn_at_gem_real_estate_group/

173 West Island Hwy
Parksville, British Columbia V9P 2H1
(250) 248-4321
(800) 224-5838
(250) 248-3550
www.parksvillerealestate.com/
Bj Estes
Personal Real Estate Corporation

173 West Island Hwy
Parksville, British Columbia V9P 2H1
(250) 248-4321
(800) 224-5838
(250) 248-3550
www.parksvillerealestate.com/


