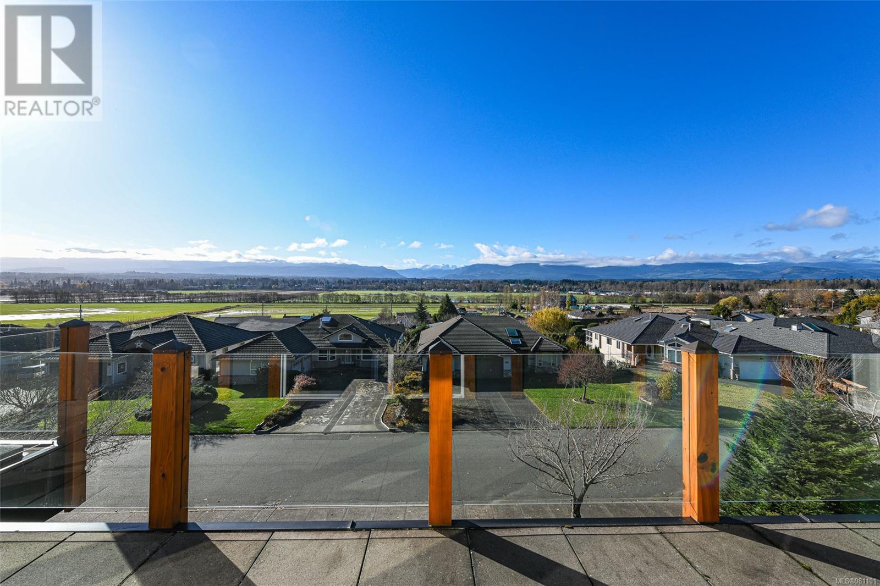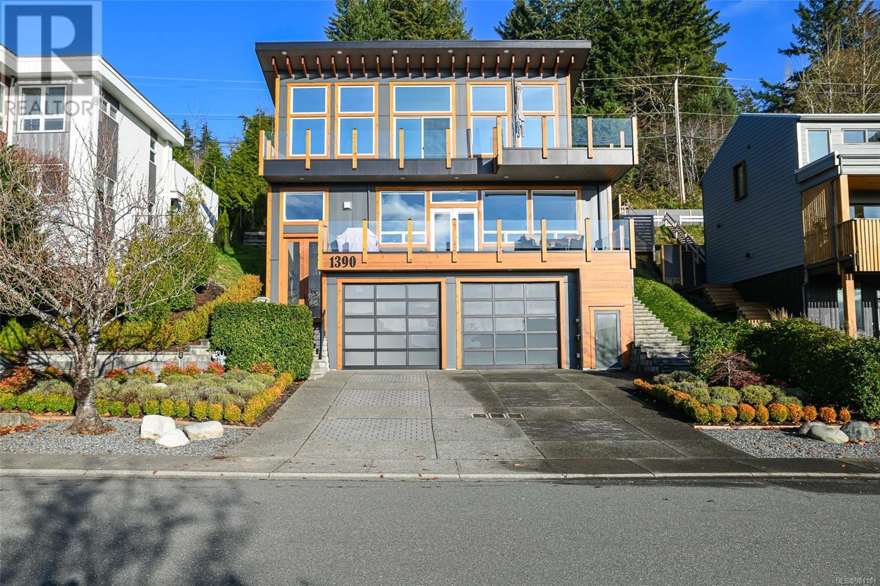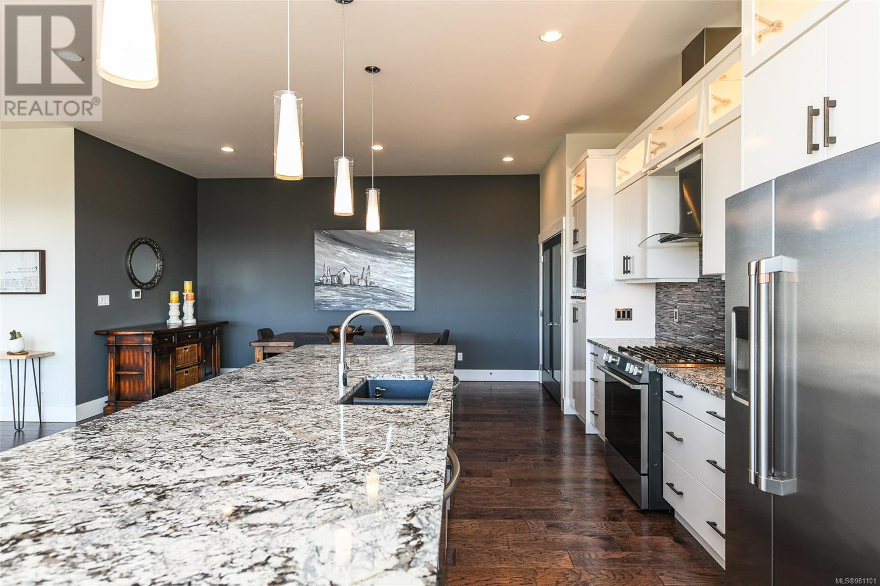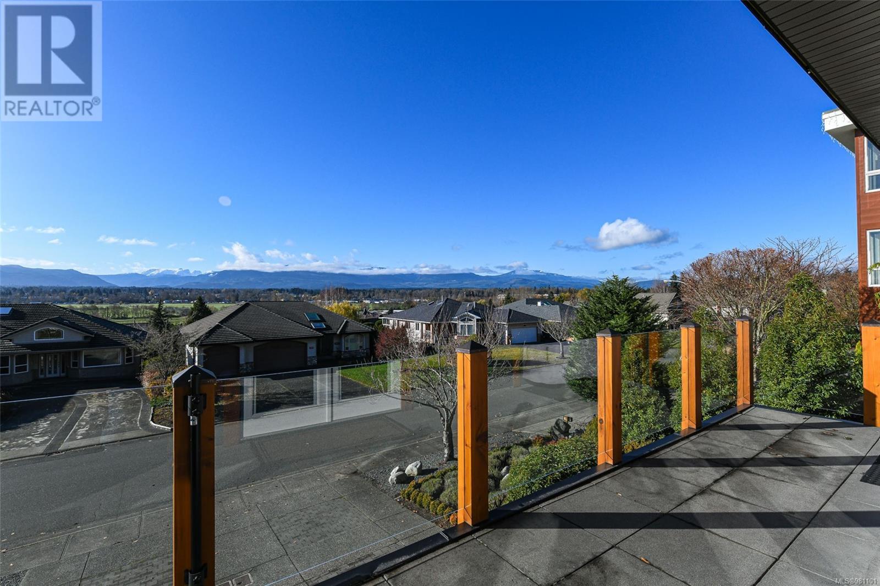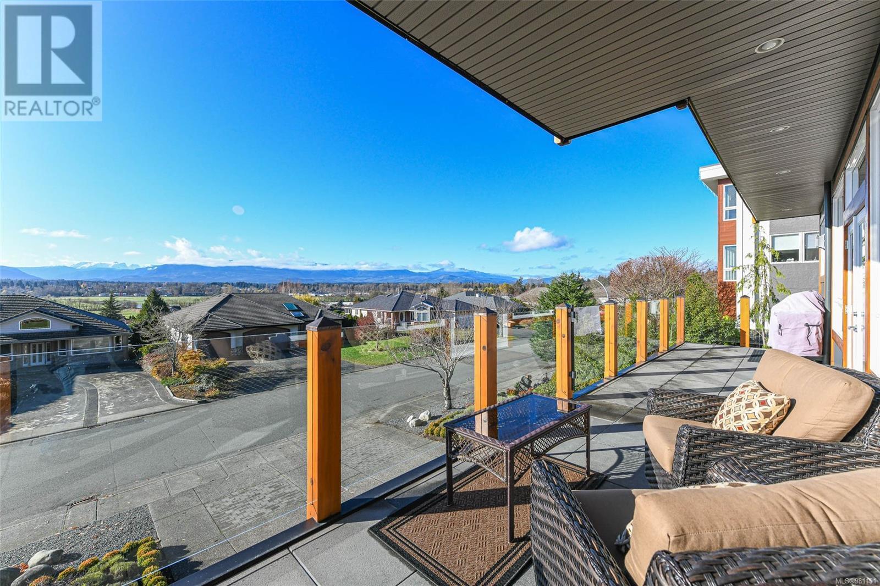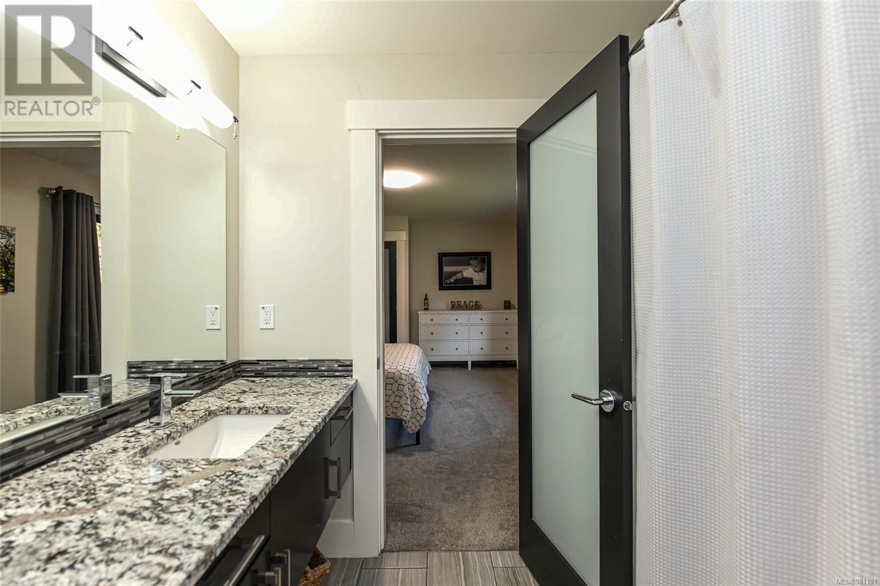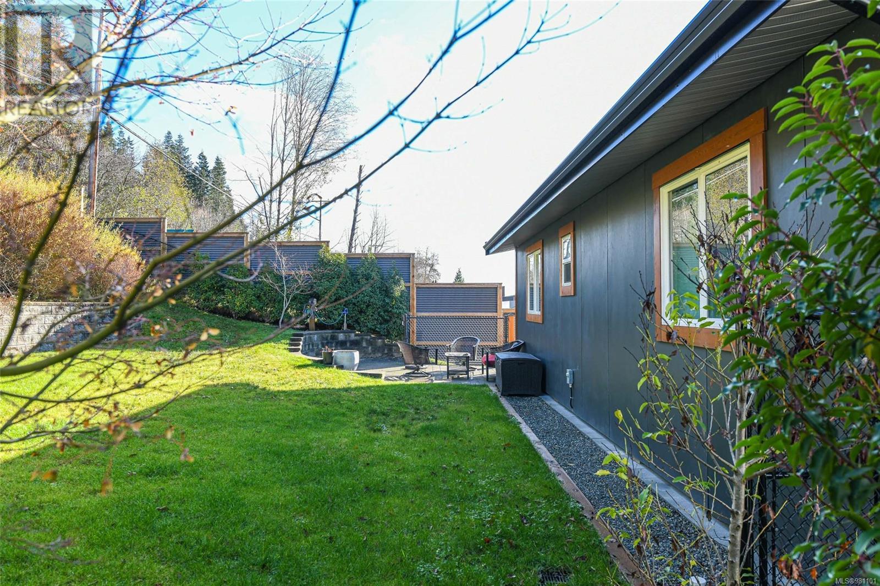1390 Farquharson Dr Courtenay, British Columbia V9N 9A4
$1,399,000
Exceptional Westcoast inspired custom home offering sensational mountain, glacier & city views plus distant Comox Bay views. This modern 3 bdrm/3 bath home of 2507sf is stunning with high-quality finishing & attention to detail throughout. Main floor open concept living is ideal with ample windows, deck access, deluxe gourmet kitchen with expansive island, granite countertops, high end appliances, 2 dishwashers & pantry. Spacious dining & living area with gas fireplace perfect for family time & entertaining. Upper level with 3 bedrooms, laundry & backyard access. The primary suite is brilliant with cozy den/office space, generous walk-in closet, deck access, glorious views & outstanding ensuite with heated floors, custom tile shower & soaker tub. The notable double garage is awesome, it’s oversized & extra deep with ample room for vehicles, toys & storage galore. Extras include heat pump, electronic blinds & sprinkler system. This spectacular home is a must see with unparalleled views! (id:32872)
Property Details
| MLS® Number | 981101 |
| Property Type | Single Family |
| Neigbourhood | Courtenay East |
| Features | Central Location, Southern Exposure, Other, Marine Oriented |
| ParkingSpaceTotal | 2 |
| ViewType | City View, Mountain View |
Building
| BathroomTotal | 3 |
| BedroomsTotal | 3 |
| ConstructedDate | 2014 |
| CoolingType | Central Air Conditioning |
| FireplacePresent | Yes |
| FireplaceTotal | 1 |
| HeatingType | Heat Pump |
| SizeInterior | 2507 Sqft |
| TotalFinishedArea | 2507 Sqft |
| Type | House |
Parking
| Garage |
Land
| Acreage | No |
| SizeIrregular | 9148 |
| SizeTotal | 9148 Sqft |
| SizeTotalText | 9148 Sqft |
| ZoningDescription | R-ssmuh |
| ZoningType | Residential |
Rooms
| Level | Type | Length | Width | Dimensions |
|---|---|---|---|---|
| Second Level | Bathroom | 4-Piece | ||
| Second Level | Ensuite | 5-Piece | ||
| Second Level | Laundry Room | 10'11 x 5'8 | ||
| Second Level | Den | 13'1 x 7'5 | ||
| Second Level | Bedroom | 15'1 x 12'3 | ||
| Second Level | Bedroom | 15'1 x 12'3 | ||
| Second Level | Primary Bedroom | 16'6 x 14'6 | ||
| Lower Level | Storage | 3'0 x 14'1 | ||
| Main Level | Entrance | 6'9 x 4'8 | ||
| Main Level | Bathroom | 2-Piece | ||
| Main Level | Kitchen | 12'5 x 18'6 | ||
| Main Level | Dining Room | 17'2 x 7'9 | ||
| Main Level | Living Room | 18'10 x 18'6 |
https://www.realtor.ca/real-estate/27673941/1390-farquharson-dr-courtenay-courtenay-east
Interested?
Contact us for more information
Leah Reichelt
282 Anderton Road
Comox, British Columbia V9M 1Y2










