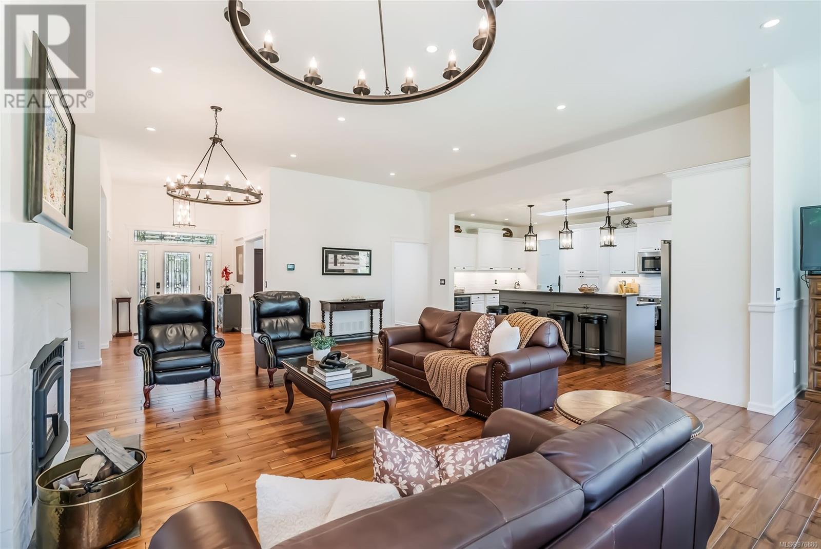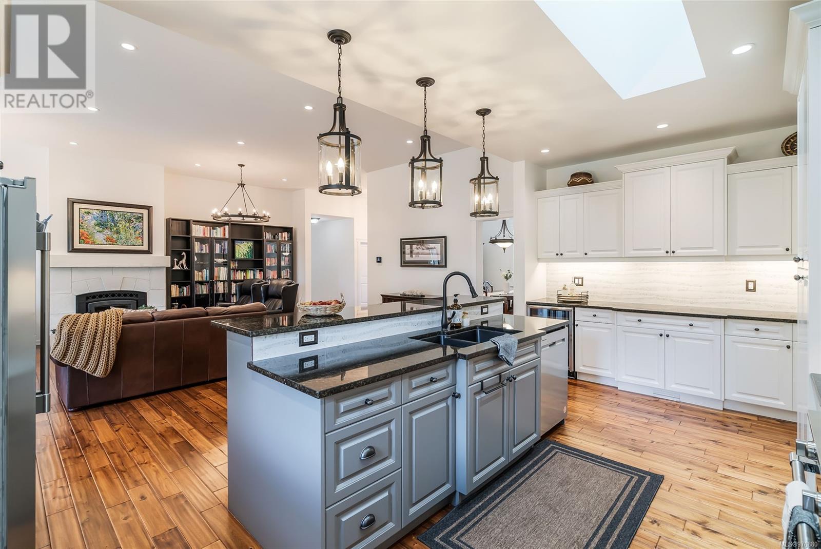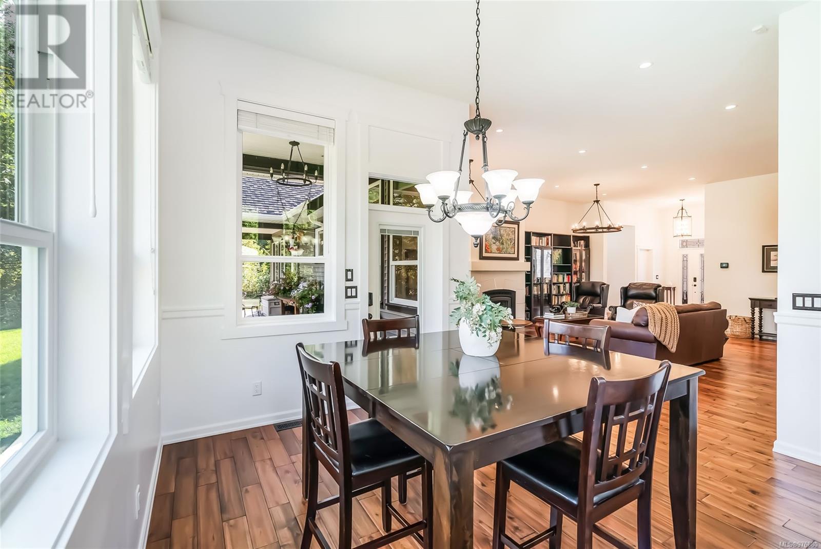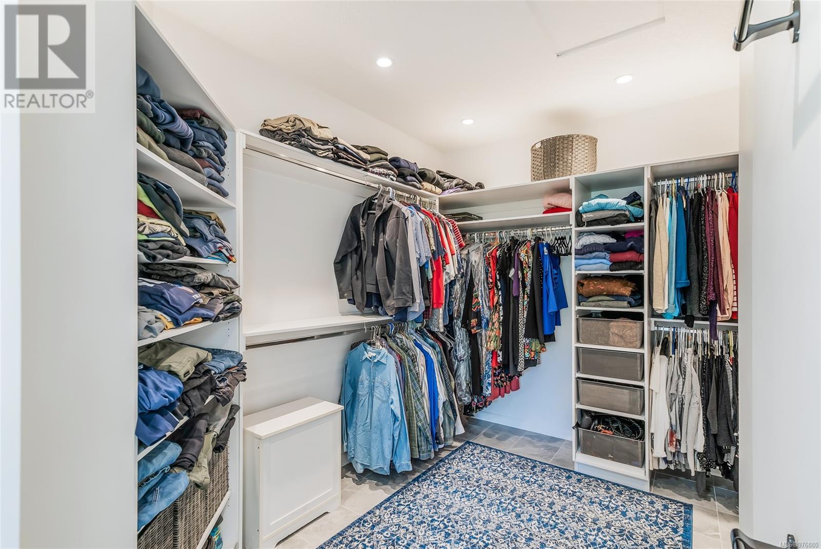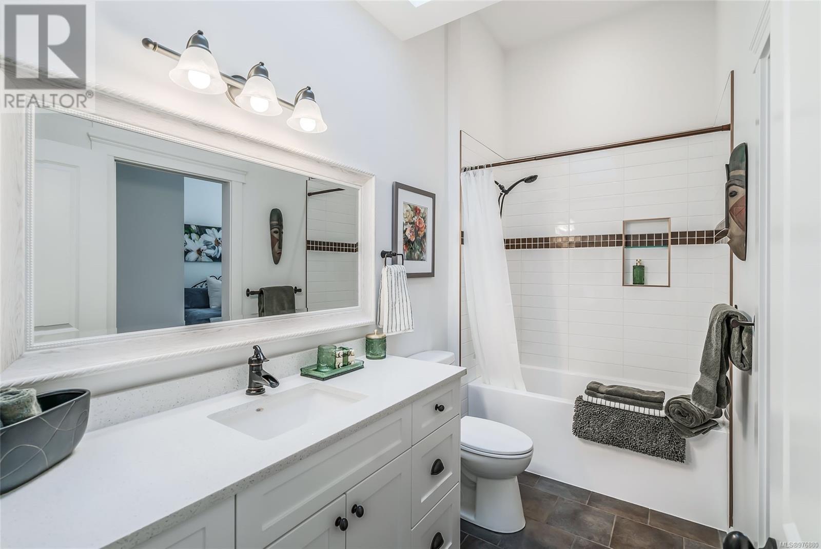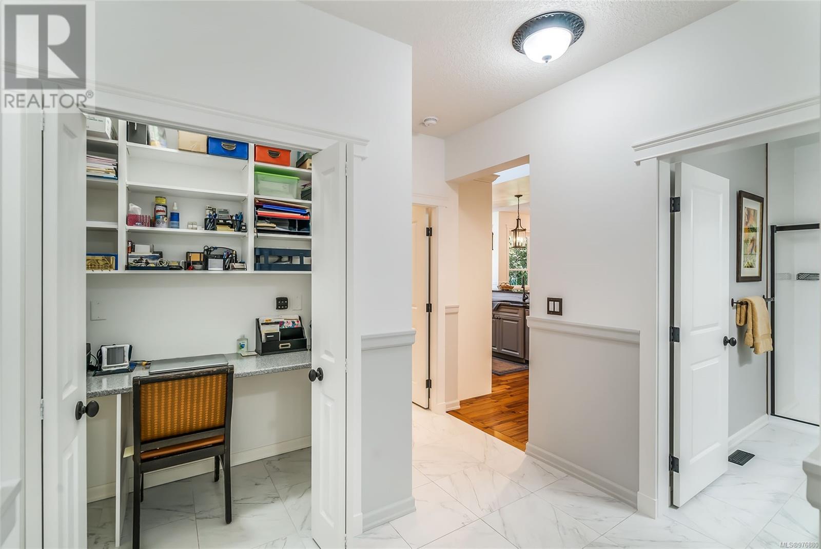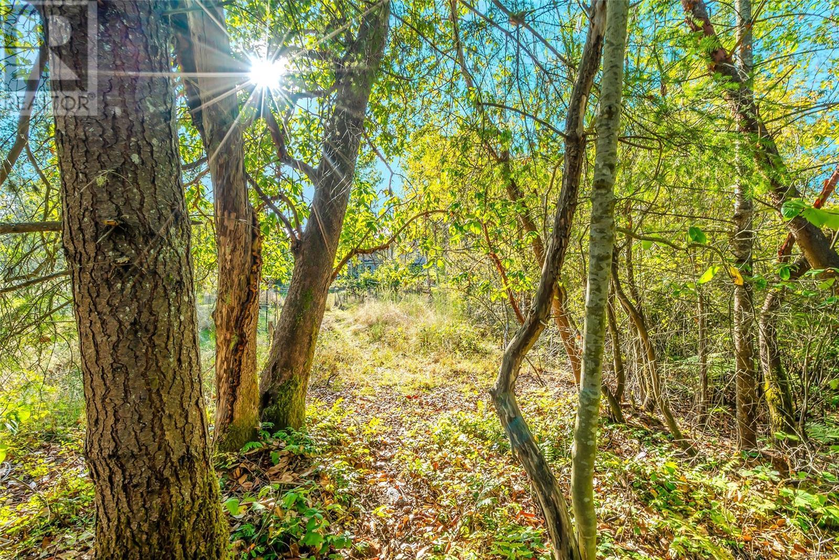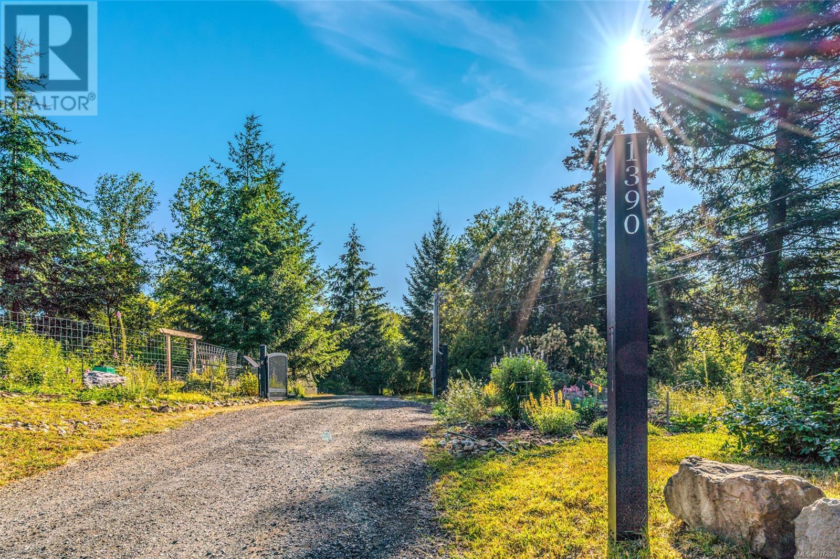1390 Kurtis Cres Nanaimo, British Columbia V9X 1X3
$2,199,000
Nestled on nearly 5 acres of breathtaking landscape, this custom-built luxury home offers a unique retreat from the ordinary. Boasting 7 bedrooms and 5 bathrooms, the estate’s diverse grounds include meadows, a picturesque pond, and forested areas, populated with an array of wildlife, luscious gardens, fruit, and nut trees. High ceilings and a modern, open floor plan allow natural light to flood in, illuminating the interior and showcasing the stunning views of nature from every angle. The kitchen is a chef’s delight, equipped with high-end appliances and a spacious butler pantry, perfect for meal preparation and additional storage. The floors throughout are adorned with acacia hardwood, adding warmth and luxury underfoot. The upper level presents a lavish two-bedroom in-law suite with independent amenities, and generous guest accommodations. Luxurious touches include multiple limestone-finished wood burning fireplaces and extensive patios perfect for entertaining. Completing this sanctuary are 2 oversized, heated garages with vast space for vehicles and hobbies. A functional workshop adds practicality to this serene and opulent haven. Whether it’s the luxury interiors or the stunning outdoor vistas, Kurtis crescent will redefine what a dream means to you. (id:32872)
Property Details
| MLS® Number | 976880 |
| Property Type | Single Family |
| Neigbourhood | Cedar |
| Features | Acreage, Park Setting, Private Setting, Wooded Area, Other, Rectangular |
| Parking Space Total | 3 |
| Structure | Greenhouse, Shed |
Building
| Bathroom Total | 5 |
| Bedrooms Total | 7 |
| Constructed Date | 2018 |
| Cooling Type | Air Conditioned |
| Fireplace Present | Yes |
| Fireplace Total | 2 |
| Heating Fuel | Electric |
| Heating Type | Baseboard Heaters, Heat Pump |
| Size Interior | 5080 Sqft |
| Total Finished Area | 5080 Sqft |
| Type | House |
Land
| Access Type | Road Access |
| Acreage | Yes |
| Size Irregular | 4.96 |
| Size Total | 4.96 Ac |
| Size Total Text | 4.96 Ac |
| Zoning Description | Ru4 |
| Zoning Type | Unknown |
Rooms
| Level | Type | Length | Width | Dimensions |
|---|---|---|---|---|
| Second Level | Bathroom | 4-Piece | ||
| Second Level | Bedroom | 10'1 x 9'1 | ||
| Second Level | Bedroom | 11'5 x 9'11 | ||
| Second Level | Games Room | 21'11 x 12'4 | ||
| Second Level | Bathroom | 4-Piece | ||
| Second Level | Bedroom | 11'0 x 8'11 | ||
| Main Level | Laundry Room | 13'6 x 10'11 | ||
| Main Level | Kitchen | 19'11 x 13'4 | ||
| Main Level | Living Room | 23'11 x 19'10 | ||
| Main Level | Dining Nook | 13'6 x 12'5 | ||
| Main Level | Dining Room | 12'6 x 11'11 | ||
| Main Level | Bathroom | 3-Piece | ||
| Main Level | Bedroom | 12'11 x 11'11 | ||
| Main Level | Bathroom | 4-Piece | ||
| Main Level | Bedroom | 12'4 x 12'0 | ||
| Main Level | Bedroom | 12'9 x 12'6 | ||
| Main Level | Ensuite | 6-Piece | ||
| Main Level | Primary Bedroom | 15'7 x 14'11 |
https://www.realtor.ca/real-estate/27456482/1390-kurtis-cres-nanaimo-cedar
Interested?
Contact us for more information
Carly Carey
Personal Real Estate Corporation
www.carlycarey.com/
https://www.facebook.com/carlycareyrealestate/
https://www.instagram.com/carlycareyrealestate/

#2 - 3179 Barons Rd
Nanaimo, British Columbia V9T 5W5
(833) 817-6506
(866) 253-9200
www.exprealty.ca/
Jayda Mclauchlin

#2 - 3179 Barons Rd
Nanaimo, British Columbia V9T 5W5
(833) 817-6506
(866) 253-9200
www.exprealty.ca/






