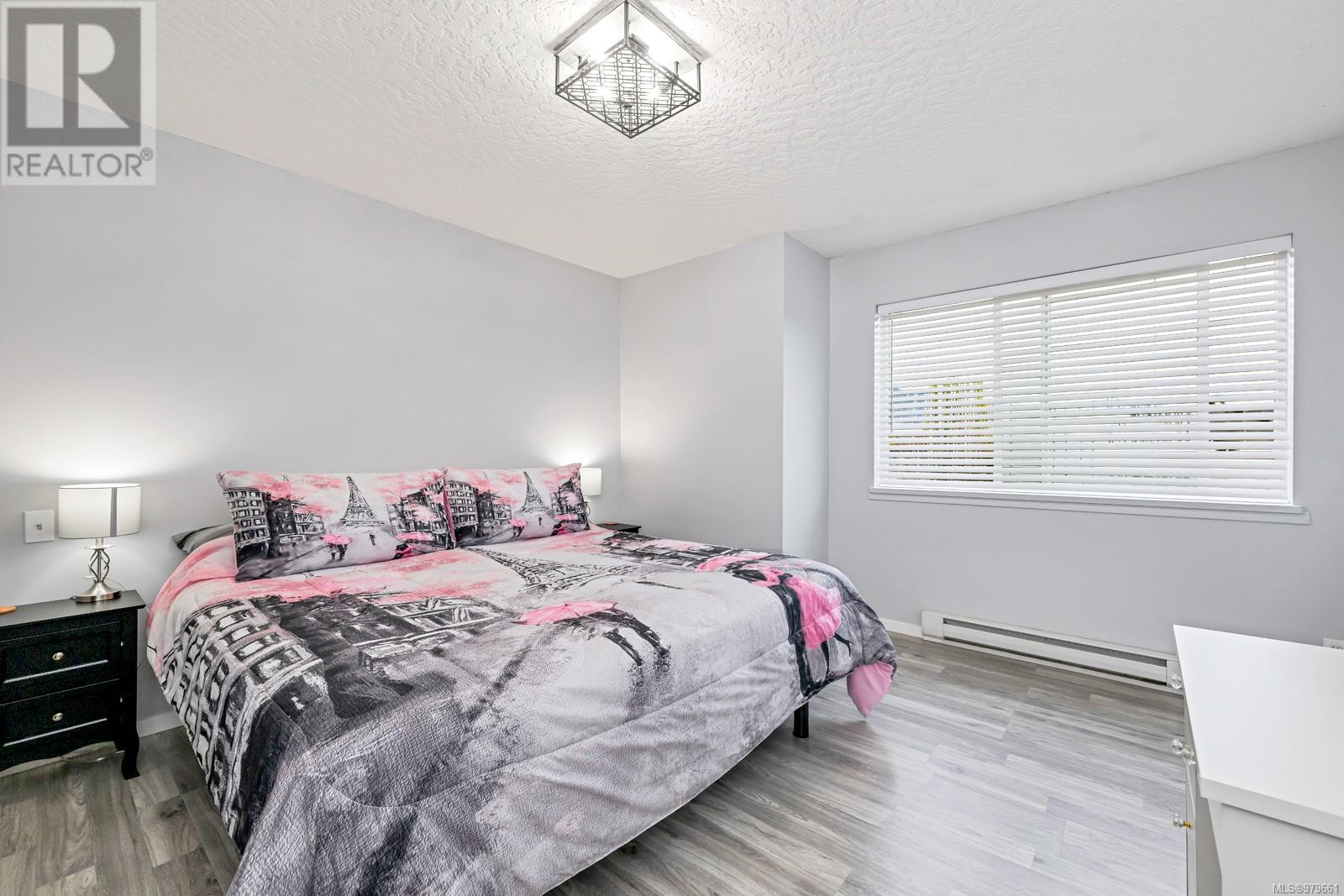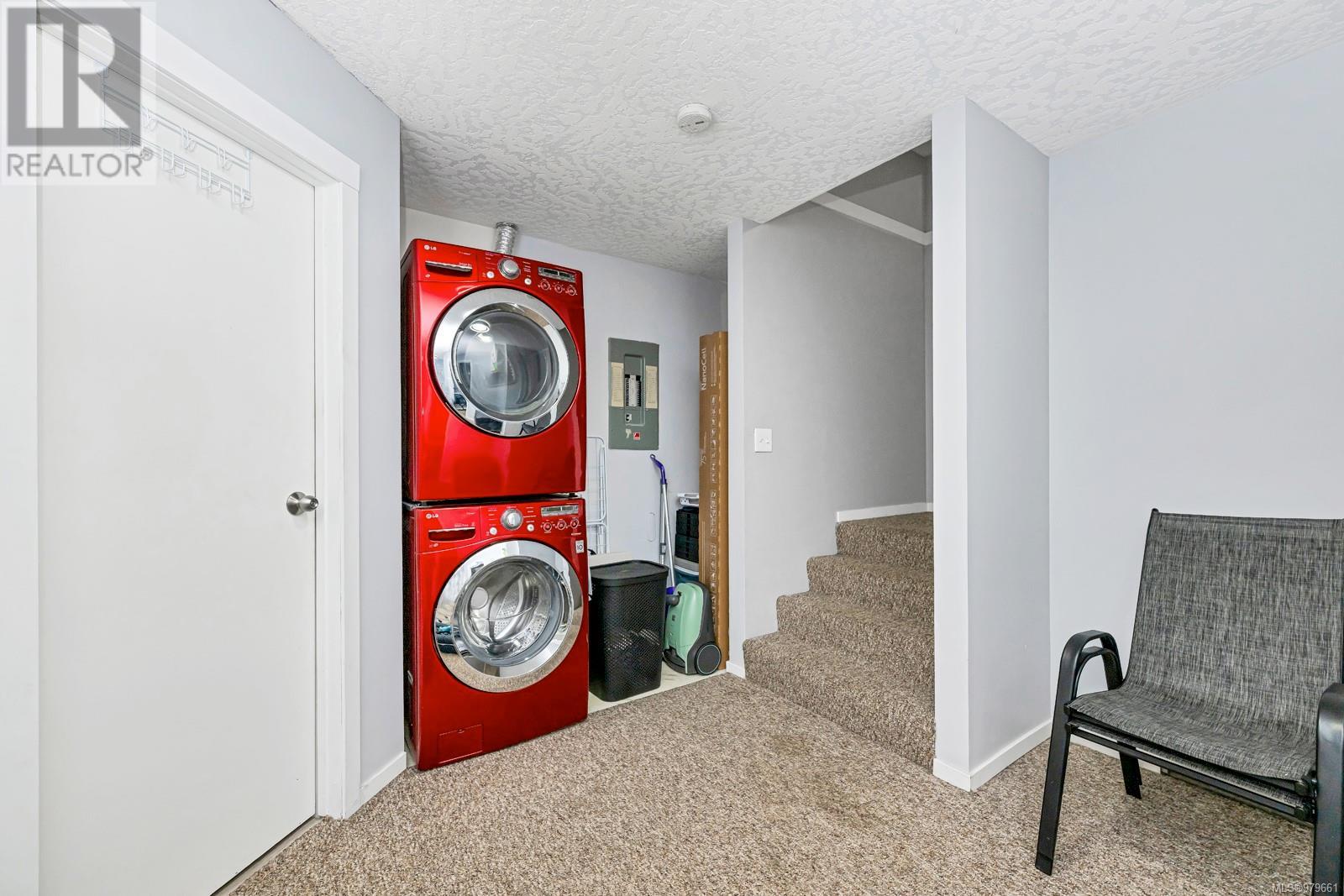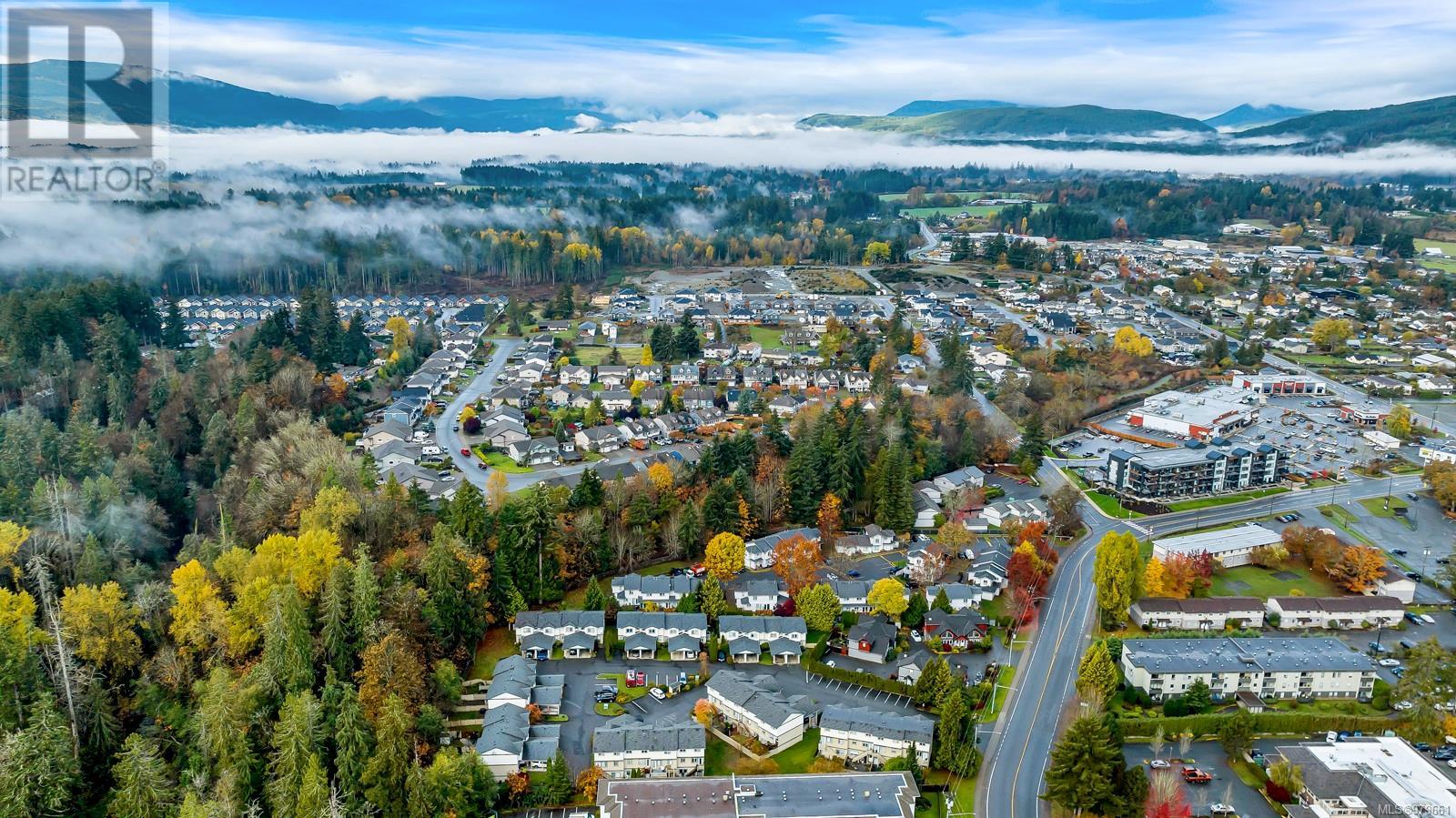14 3242 Cowichan Lake Rd Duncan, British Columbia V9L 4B9
$499,000Maintenance,
$375.97 Monthly
Maintenance,
$375.97 MonthlyWelcome to this well-maintained townhouse in Timberline Grove, offering 1,480 sq ft of functional living space across three storeys. Featuring a convenient main level entry, this home includes 3 bedrooms and 2 bathrooms—perfect for families or those seeking extra space. The thoughtful layout showcases two bedrooms upstairs and one bedroom downstairs, providing privacy and versatility. Freshly painted and move-in ready, this townhouse exudes a welcoming atmosphere. Step out onto the back deck off the kitchen, ideal for morning coffee or entertaining, while the low-maintenance yard backs onto serene green space, adding privacy to your outdoor enjoyment. Centrally located in Duncan, you'll be close to all amenities, making this home both convenient and desirable. Don’t miss your chance to make this charming townhouse your own! (id:32872)
Property Details
| MLS® Number | 979661 |
| Property Type | Single Family |
| Neigbourhood | West Duncan |
| Community Features | Pets Allowed, Family Oriented |
| Features | Central Location, Level Lot, Other, Marine Oriented |
| Parking Space Total | 3 |
| View Type | Mountain View |
Building
| Bathroom Total | 2 |
| Bedrooms Total | 3 |
| Architectural Style | Contemporary |
| Constructed Date | 1997 |
| Cooling Type | None |
| Heating Type | Baseboard Heaters |
| Size Interior | 2035 Sqft |
| Total Finished Area | 1480 Sqft |
| Type | Row / Townhouse |
Parking
| Carport |
Land
| Acreage | No |
| Size Irregular | 993 |
| Size Total | 993 Sqft |
| Size Total Text | 993 Sqft |
| Zoning Type | Residential |
Rooms
| Level | Type | Length | Width | Dimensions |
|---|---|---|---|---|
| Second Level | Primary Bedroom | 12'0 x 11'16 | ||
| Second Level | Bathroom | 10'0 x 5'1 | ||
| Second Level | Bedroom | 11'8 x 11'8 | ||
| Lower Level | Family Room | 11'5 x 13'11 | ||
| Lower Level | Laundry Room | 2'5 x 11'0 | ||
| Lower Level | Storage | 10'4 x 6'7 | ||
| Lower Level | Bathroom | 8'6 x 5'11 | ||
| Lower Level | Bedroom | 10'1 x 12'11 | ||
| Main Level | Storage | 5'8 x 4'6 | ||
| Main Level | Kitchen | 10'9 x 9'8 | ||
| Main Level | Dining Room | 10'8 x 7'7 | ||
| Main Level | Living Room | 14'10 x 11'9 |
https://www.realtor.ca/real-estate/27597470/14-3242-cowichan-lake-rd-duncan-west-duncan
Interested?
Contact us for more information
Shelby Buskey

Po Box 45, 145 South Shore Rd
Lake Cowichan, British Columbia V0R 2G0
(250) 749-6660
(250) 749-6670
pembertonholmeslakecowichan.com/







































