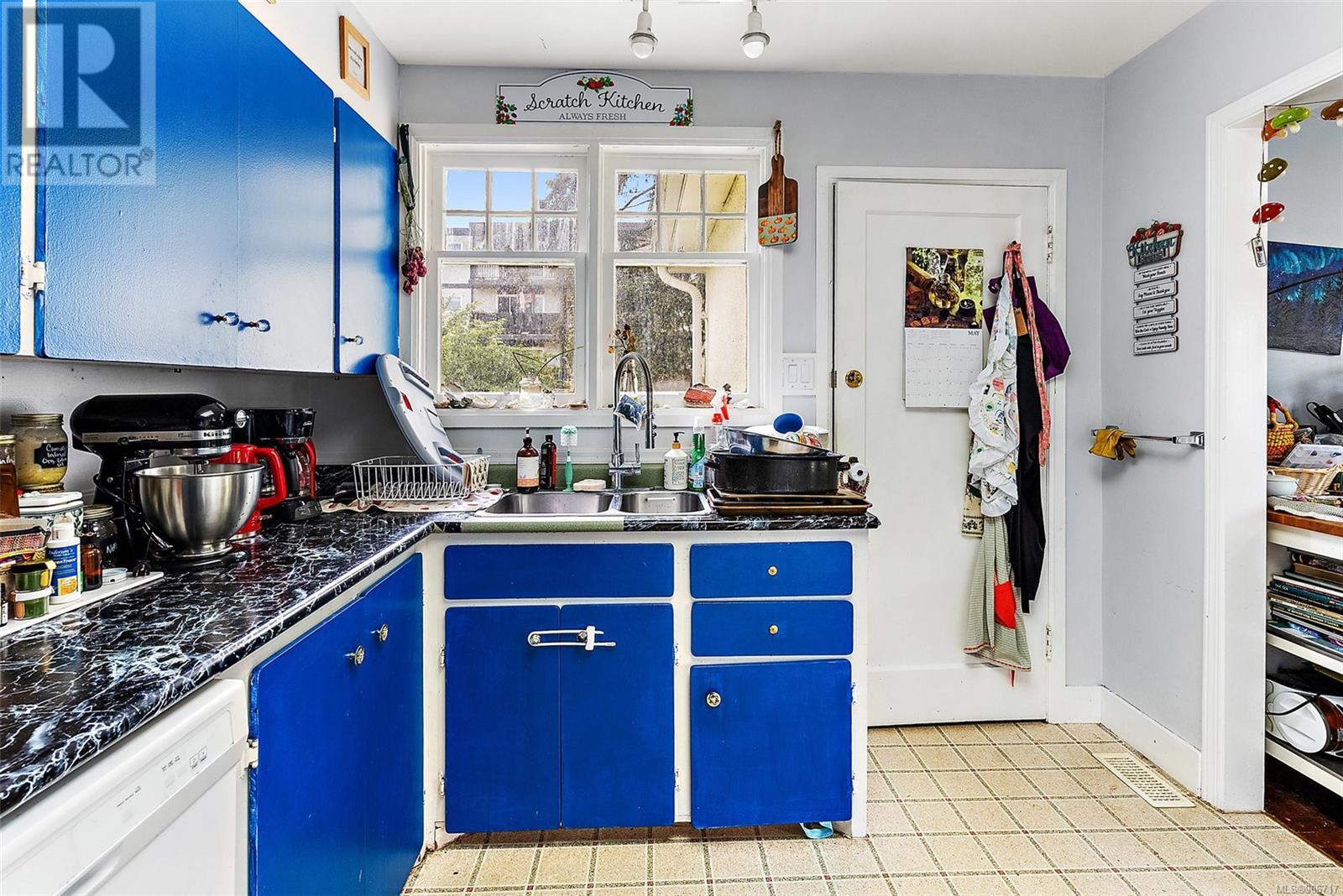140 Price Pl Duncan, British Columbia V9L 3L6
$549,900
Located at the end of a quiet residential no thru road, walking distance to town & all amenities, this lovely main level entry w/full basement home exudes character & charm from the original hardwood floors to the dining room wainscoting. Boasting 2,081 Sq. Ft. of living space (bsmt partially finished) including 3 bedrooms (could easily be 4) plus a den & 1 bathroom, the home features French doors, a large living room &, a big basement family/rec room & has seen numerous upgrades such as gas fireplace, heat pump, hot water on demand, newer roof & more. The level .17 acre lot is fully fenced with a patio & ample space for kids & pets & there is even a separate storage shed. This property also offers development potential as the current MDR zoning allows for multi unit dwellings. Perfect for young families, investors & developers alike this is an affordable value added offering, don’t wait to make this home part of your next adventure. Also listed under ICI MLS 968850. (id:32872)
Property Details
| MLS® Number | 966717 |
| Property Type | Single Family |
| Neigbourhood | East Duncan |
| Features | Central Location, Other |
| Parking Space Total | 3 |
| Structure | Shed |
Building
| Bathroom Total | 1 |
| Bedrooms Total | 3 |
| Architectural Style | Character |
| Constructed Date | 1948 |
| Cooling Type | Air Conditioned |
| Fireplace Present | Yes |
| Fireplace Total | 1 |
| Heating Fuel | Electric |
| Heating Type | Heat Pump |
| Size Interior | 3064 Sqft |
| Total Finished Area | 2081 Sqft |
| Type | House |
Land
| Acreage | No |
| Size Irregular | 7405 |
| Size Total | 7405 Sqft |
| Size Total Text | 7405 Sqft |
| Zoning Description | Mdr |
| Zoning Type | Multi-family |
Rooms
| Level | Type | Length | Width | Dimensions |
|---|---|---|---|---|
| Lower Level | Bedroom | 12 ft | Measurements not available x 12 ft | |
| Lower Level | Laundry Room | 12 ft | Measurements not available x 12 ft | |
| Lower Level | Storage | 8 ft | 8 ft x Measurements not available | |
| Lower Level | Recreation Room | 34 ft | 34 ft x Measurements not available | |
| Main Level | Den | 7'9 x 8'3 | ||
| Main Level | Bathroom | 4-Piece | ||
| Main Level | Bedroom | 10 ft | 10 ft | 10 ft x 10 ft |
| Main Level | Primary Bedroom | 12 ft | Measurements not available x 12 ft | |
| Main Level | Living Room | 13 ft | Measurements not available x 13 ft | |
| Main Level | Dining Room | 12 ft | Measurements not available x 12 ft | |
| Main Level | Kitchen | 12 ft | Measurements not available x 12 ft | |
| Main Level | Entrance | 7 ft | Measurements not available x 7 ft |
https://www.realtor.ca/real-estate/27012516/140-price-pl-duncan-east-duncan
Interested?
Contact us for more information
Theresa Carter
tcarterrealestate.ca/

117 - 662 Goldstream Ave.
Victoria, British Columbia V9B 0N8
(250) 383-1500
(250) 383-1533

































