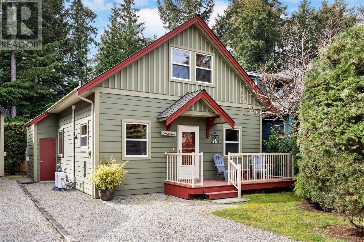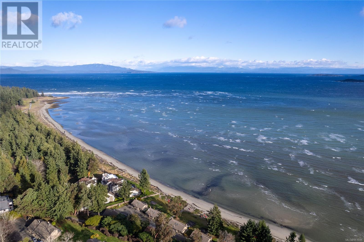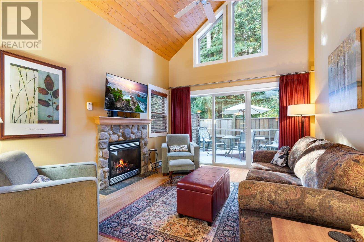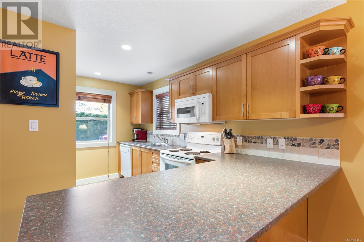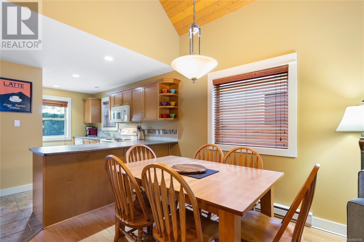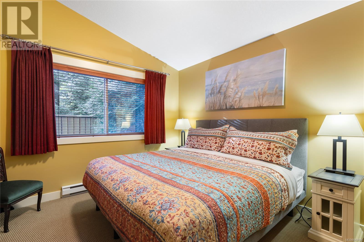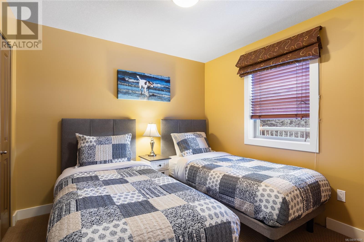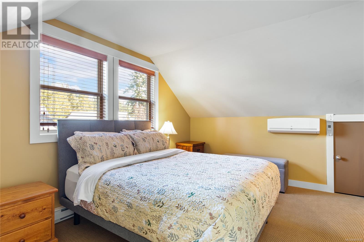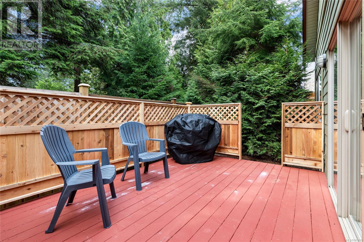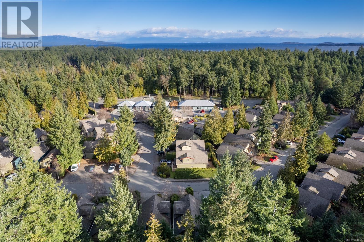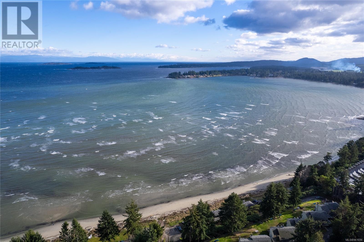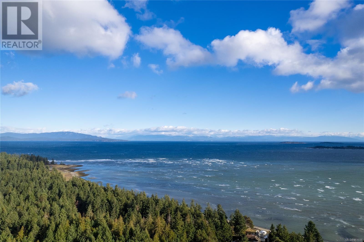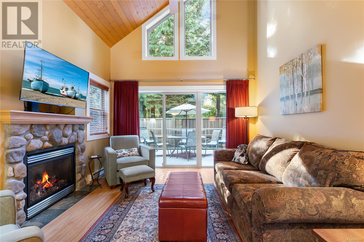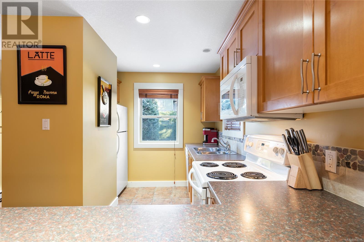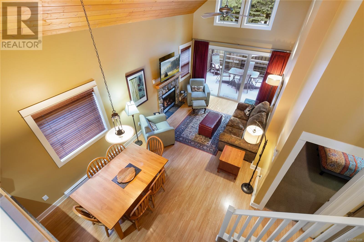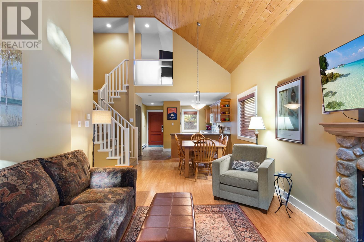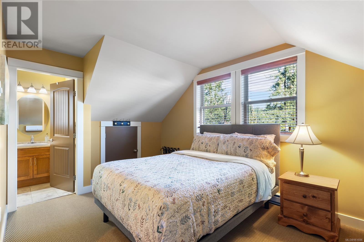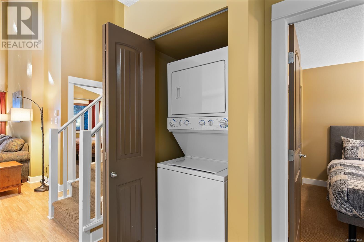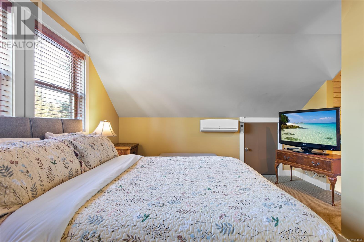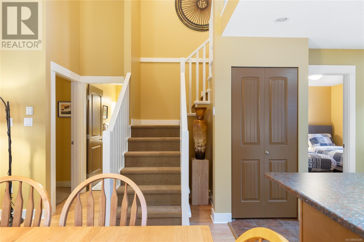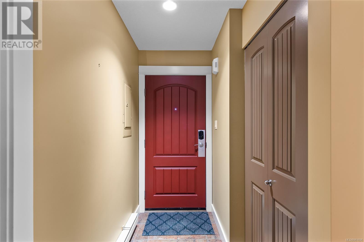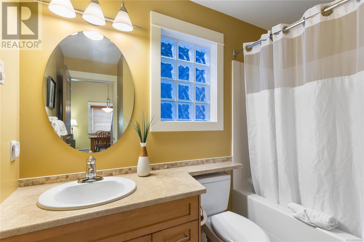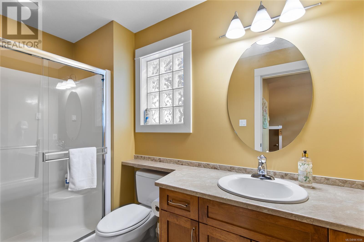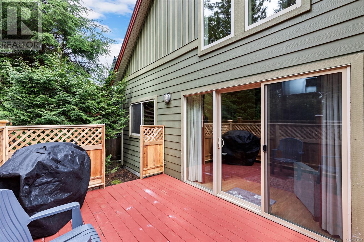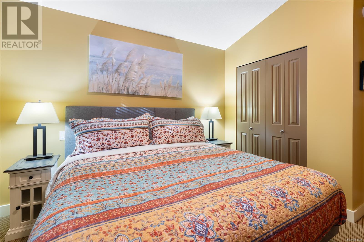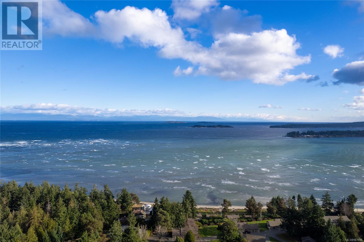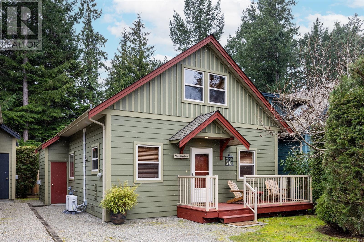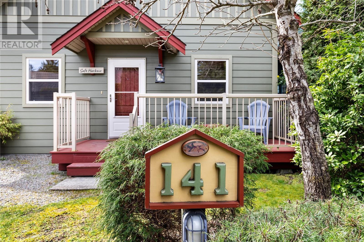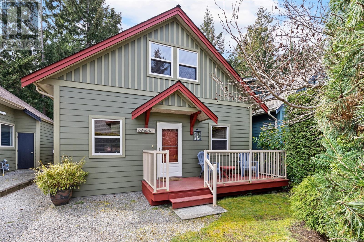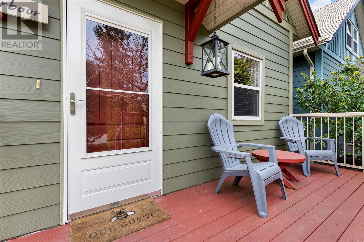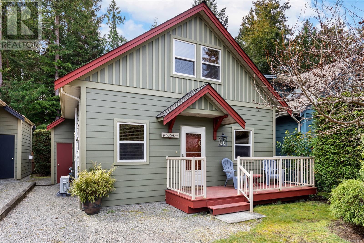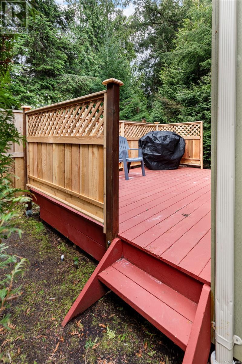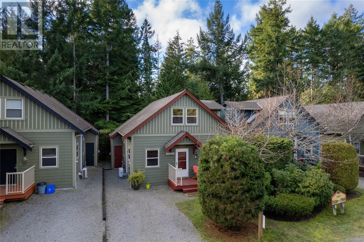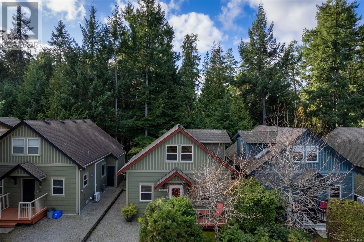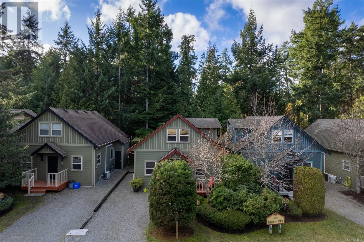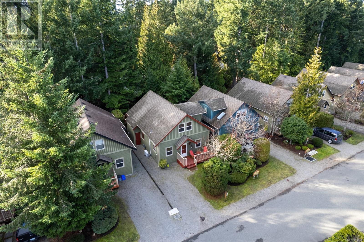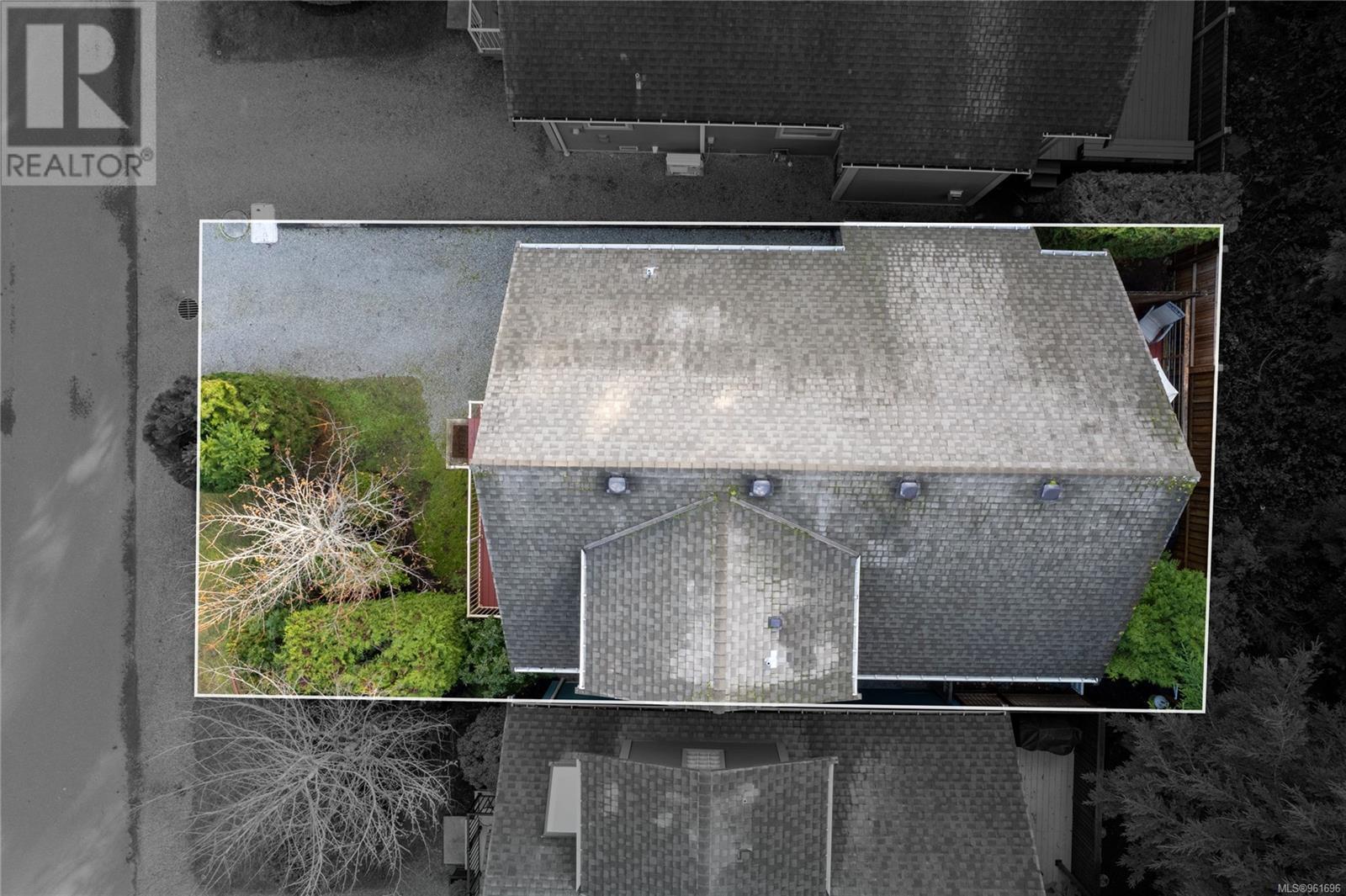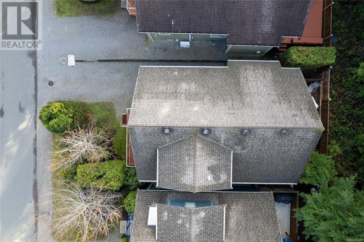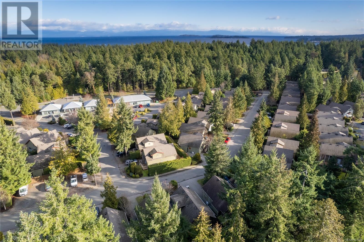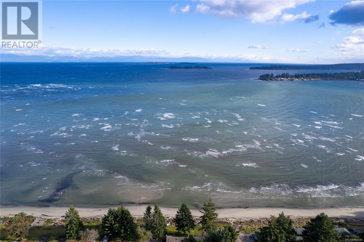141 1080 Resort Dr Parksville, British Columbia V9P 2E3
$712,000Maintenance,
$235.31 Monthly
Maintenance,
$235.31 MonthlyPrivate, vacation cottage in a highly sought after resort setting on Resort Drive in Parksville. Short-term rentals, such as VRBO and AIRBNB, are expected to continue to be permitted in this area under new BC legislation (buyer to do due diligence). This unit has a previous 5-star reputation on these platforms. The ‘Cypress’ is a much sought after floor plan. It has stunning vaulted ceilings, 1138sqft of bright, open-concept living, 2 bedrooms, 2 full bathrooms, plus a spacious upstairs loft/3rd bedroom. This cottage also has a cozy gas fireplace, newly installed heat pump, and private deck for those warm summer evenings. It includes two designated parking spots and has a generous amount of storage. This home has been lovingly maintained and comes fully furnished and ready with everything you need for your family, or guests to stay. This is a bare-land strata lot, strategically located very close to the swimming pool, hot tub, exercise room, esthetics boutique, café, and mini-golf park. The resort itself is in a prime location, near the beautiful Rathtrevor Beach and miles of sandy beaches. The City of Parksville, restaurants, spas, golf and shopping are a short drive away. (id:32872)
Property Details
| MLS® Number | 961696 |
| Property Type | Single Family |
| Neigbourhood | Parksville |
| Community Features | Pets Allowed With Restrictions, Family Oriented |
| Features | Other |
| Plan | Vis5642 |
| Structure | Shed |
Building
| Bathroom Total | 2 |
| Bedrooms Total | 3 |
| Architectural Style | Cottage, Cabin |
| Constructed Date | 2007 |
| Cooling Type | Air Conditioned |
| Fireplace Present | Yes |
| Fireplace Total | 1 |
| Heating Fuel | Electric, Natural Gas |
| Heating Type | Baseboard Heaters, Heat Pump |
| Size Interior | 1138 Sqft |
| Total Finished Area | 1138 Sqft |
| Type | Row / Townhouse |
Land
| Acreage | No |
| Size Irregular | 2206 |
| Size Total | 2206 Sqft |
| Size Total Text | 2206 Sqft |
| Zoning Type | Residential |
Rooms
| Level | Type | Length | Width | Dimensions |
|---|---|---|---|---|
| Second Level | Storage | 3'6 x 6'6 | ||
| Second Level | Bathroom | 3-Piece | ||
| Second Level | Bedroom | 13'10 x 9'10 | ||
| Second Level | Storage | 3'10 x 13'2 | ||
| Main Level | Bedroom | 10'0 x 9'8 | ||
| Main Level | Bathroom | 4-Piece | ||
| Main Level | Primary Bedroom | 11'3 x 11'0 | ||
| Main Level | Living Room | 12'0 x 14'8 | ||
| Main Level | Dining Room | 7'0 x 7'0 | ||
| Main Level | Kitchen | 7'2 x 13'4 | ||
| Main Level | Entrance | 4'0 x 9'9 |
https://www.realtor.ca/real-estate/26806610/141-1080-resort-dr-parksville-parksville
Interested?
Contact us for more information
Tabitha Mckenzie

Box 1360-679 Memorial
Qualicum Beach, British Columbia V9K 1T4
(250) 752-6926
(800) 224-5906
(250) 752-2133
www.qualicumrealestate.com/
Rob Ohs
Personal Real Estate Corporation
www.ohsmarketing.ca/

Box 1360-679 Memorial
Qualicum Beach, British Columbia V9K 1T4
(250) 752-6926
(800) 224-5906
(250) 752-2133
www.qualicumrealestate.com/


