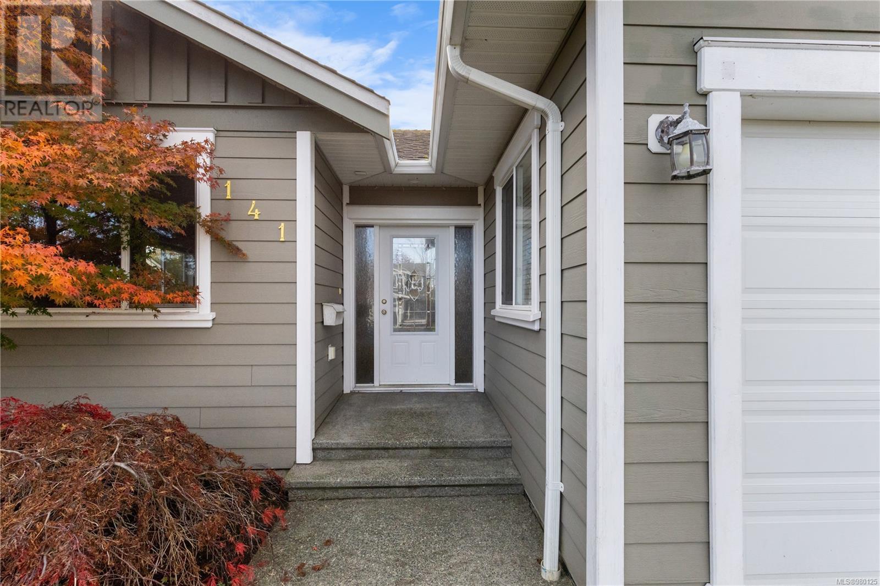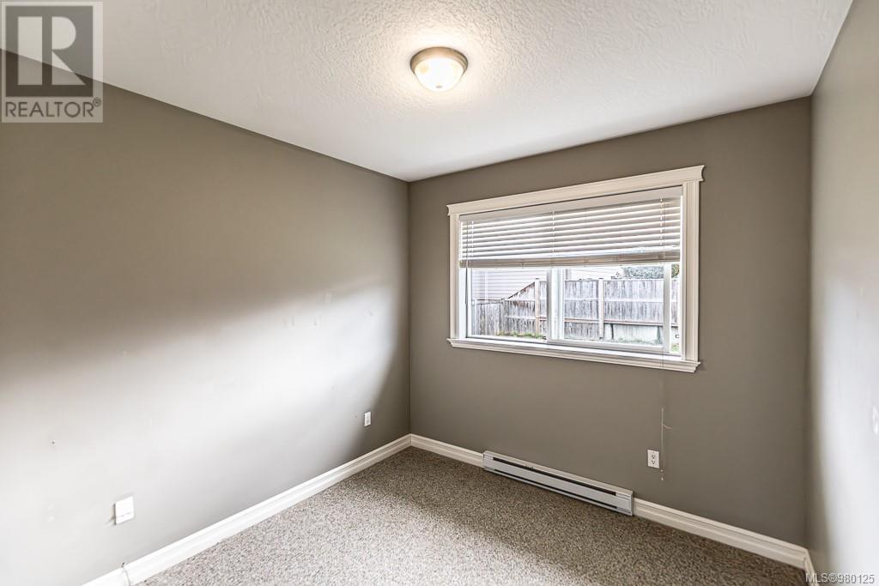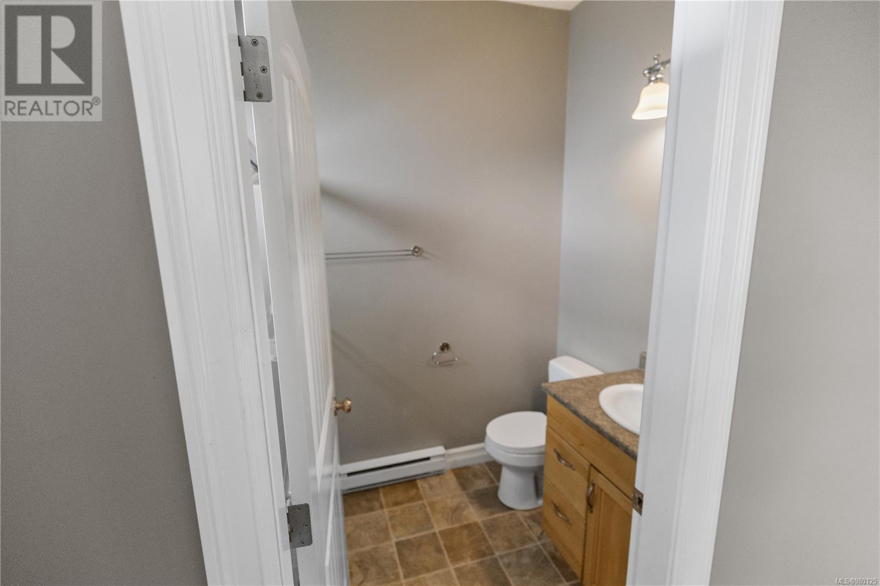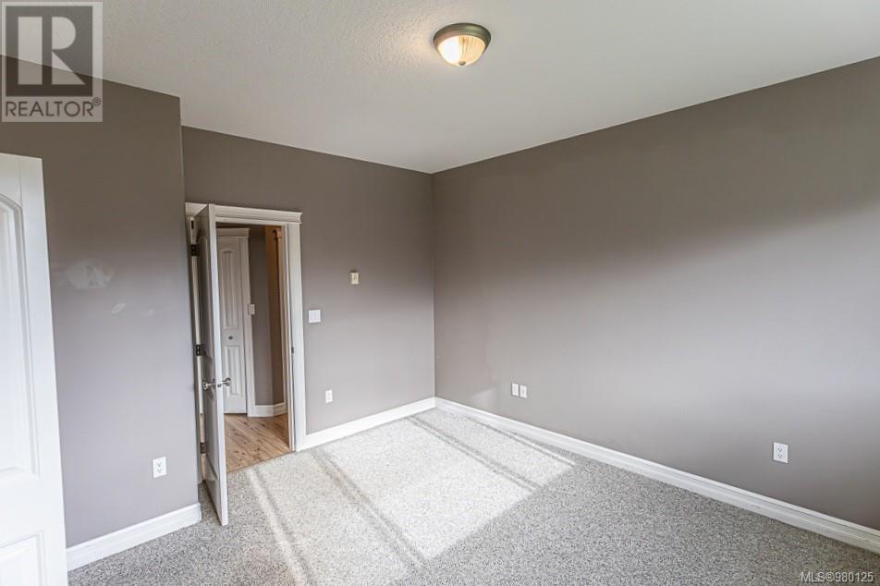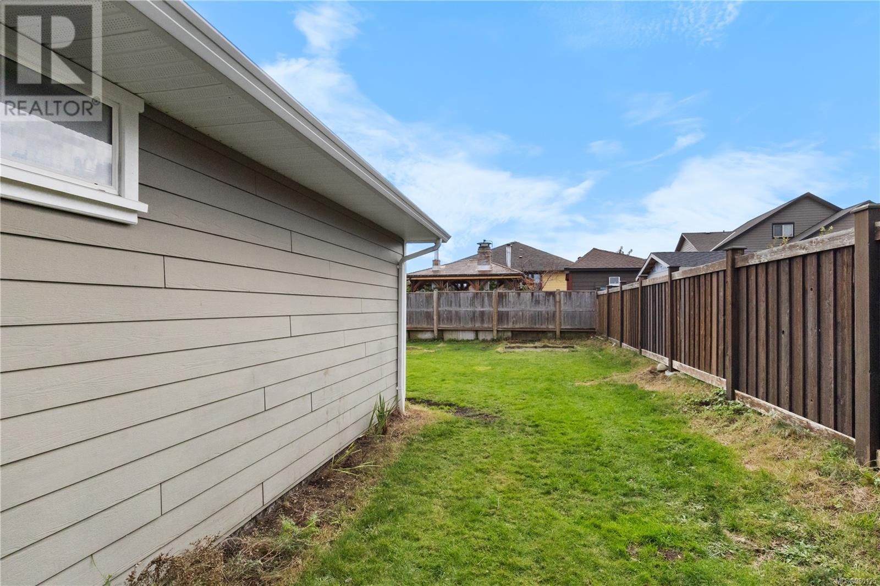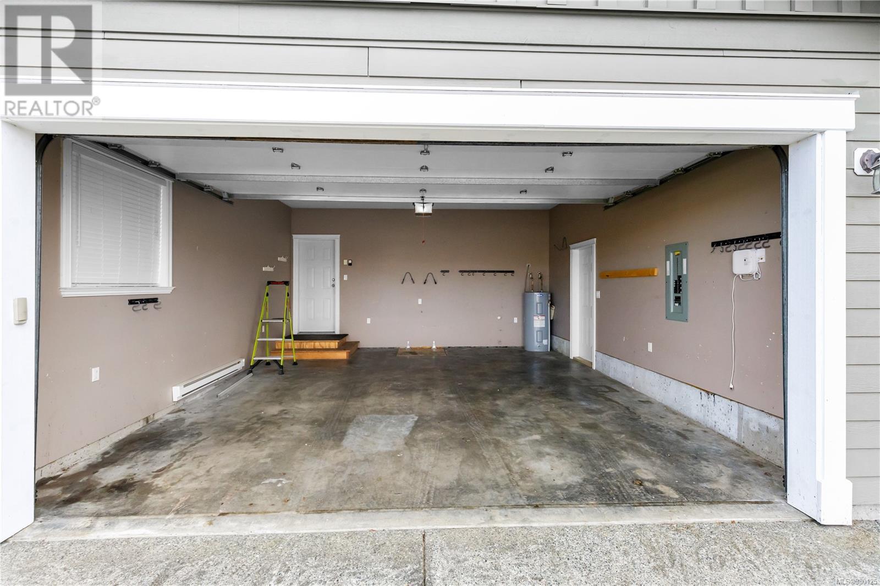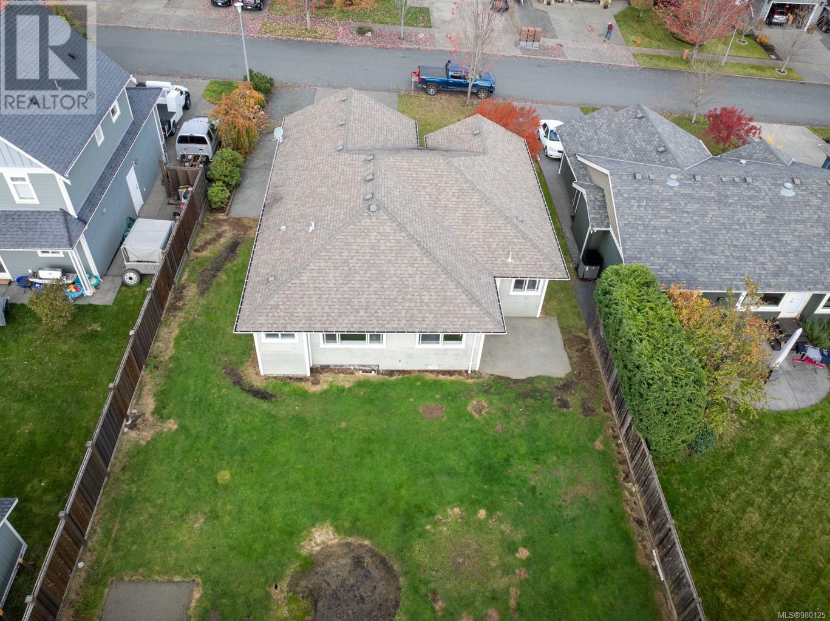141 Vermont Dr Campbell River, British Columbia V9W 0A4
$699,000
This charming Willow Point rancher—a three-bedroom, two-bathroom home just a short walk to the ocean and a nearby playground—is vacant, and ready for quick possession, making it perfect for new homeowners or as a turn-key rental. This home feels bright and inviting with an open layout, high ceilings, graceful curves, and clear sightlines from the living area to the kitchen. There are also nice details like pot lights on dimmers which add charm. The kitchen features 2 good-sized corner windows that fill the space with natural light, plus a convenient pantry closet and access to the outside patio. The primary bedroom includes a walk-in closet and a private ensuite. The heated, insulated crawlspace ensures warmth throughout winter while adding valuable storage space. Enjoy a level backyard, RV parking, a double-wide driveway, and a double-car garage—all ideal for the island lifestyle. Set in a quiet, desirable area, this home is packed with value! (id:32872)
Property Details
| MLS® Number | 980125 |
| Property Type | Single Family |
| Neigbourhood | Willow Point |
| Features | Level Lot, Other |
| ParkingSpaceTotal | 3 |
Building
| BathroomTotal | 2 |
| BedroomsTotal | 3 |
| ConstructedDate | 2007 |
| CoolingType | None |
| HeatingType | Baseboard Heaters |
| SizeInterior | 1324.85 Sqft |
| TotalFinishedArea | 1324.85 Sqft |
| Type | House |
Land
| AccessType | Highway Access |
| Acreage | No |
| SizeIrregular | 6970 |
| SizeTotal | 6970 Sqft |
| SizeTotalText | 6970 Sqft |
| ZoningType | Residential |
Rooms
| Level | Type | Length | Width | Dimensions |
|---|---|---|---|---|
| Main Level | Bathroom | 5' x 8' | ||
| Main Level | Laundry Room | 4' x 4' | ||
| Main Level | Bedroom | 10 ft | 10 ft x Measurements not available | |
| Main Level | Bedroom | 10 ft | 10 ft x Measurements not available | |
| Main Level | Ensuite | 5 ft | 5 ft x Measurements not available | |
| Main Level | Primary Bedroom | 12 ft | 12 ft x Measurements not available | |
| Main Level | Kitchen | 10 ft | Measurements not available x 10 ft | |
| Main Level | Dining Room | 9 ft | Measurements not available x 9 ft | |
| Main Level | Living Room | 12'6 x 14'0 | ||
| Main Level | Entrance | 6' x 10' |
https://www.realtor.ca/real-estate/27616788/141-vermont-dr-campbell-river-willow-point
Interested?
Contact us for more information
Megan Centrone
#2 - 3179 Barons Rd
Nanaimo, British Columbia V9T 5W5
Greg Du Cloux
#2 - 3179 Barons Rd
Nanaimo, British Columbia V9T 5W5



