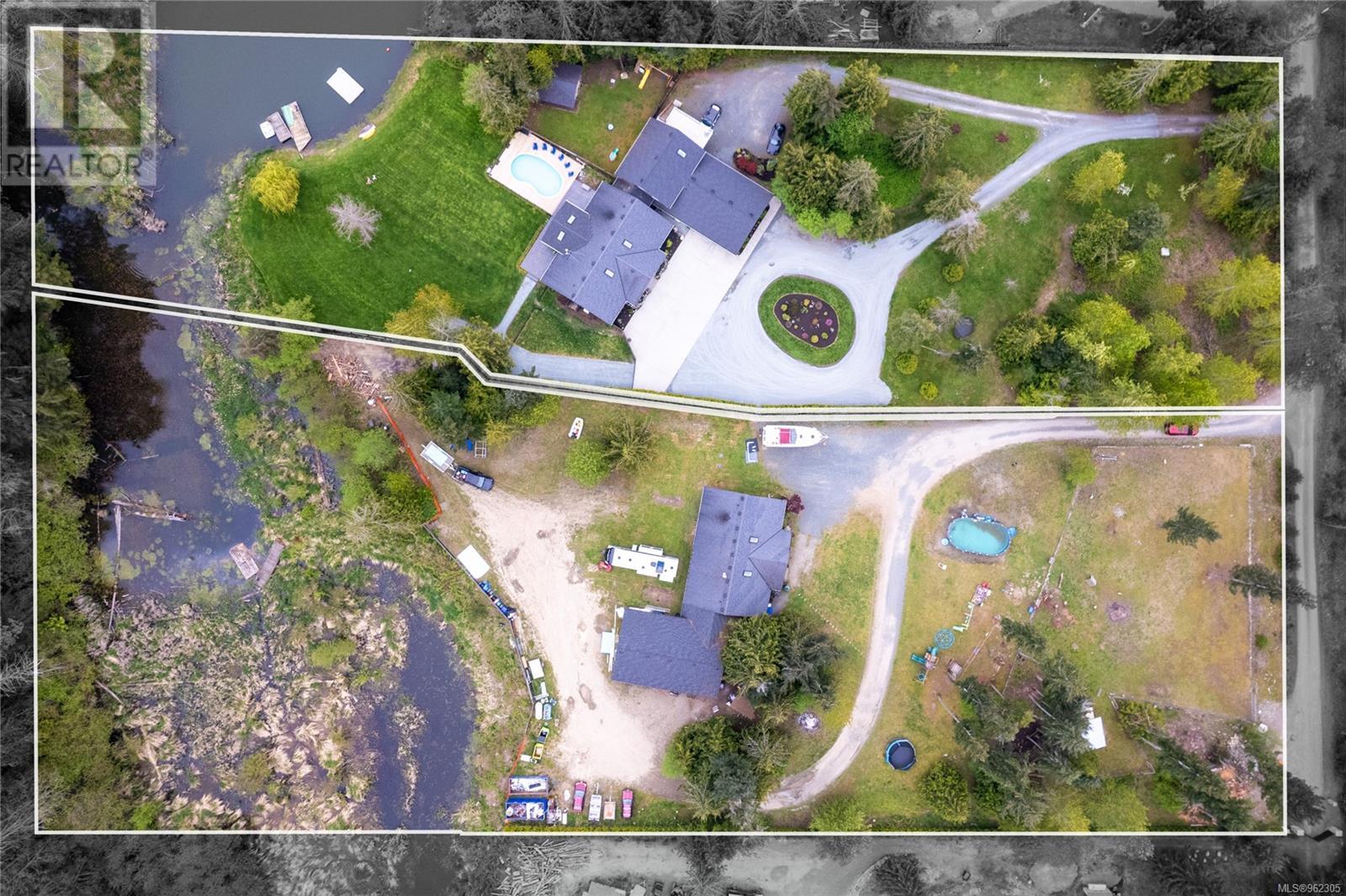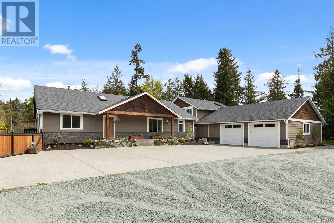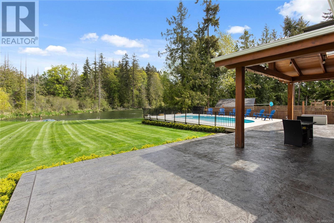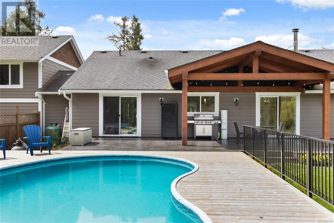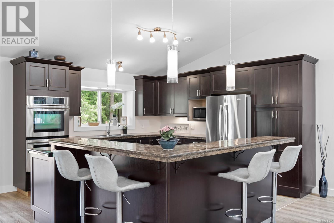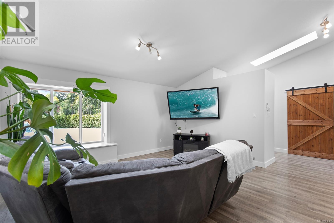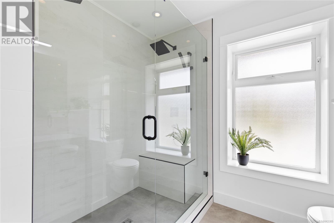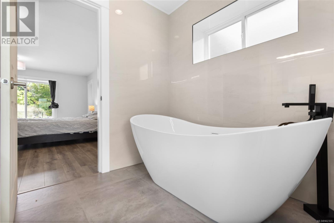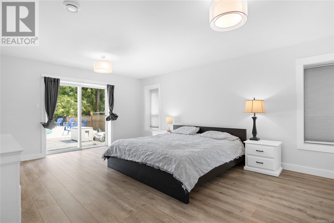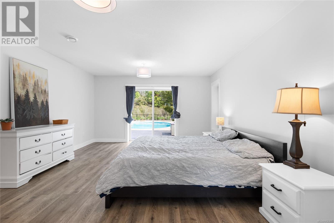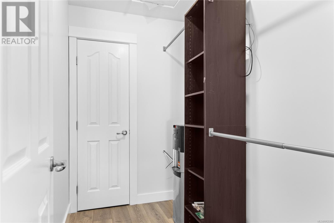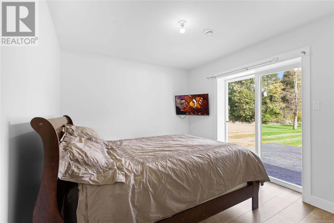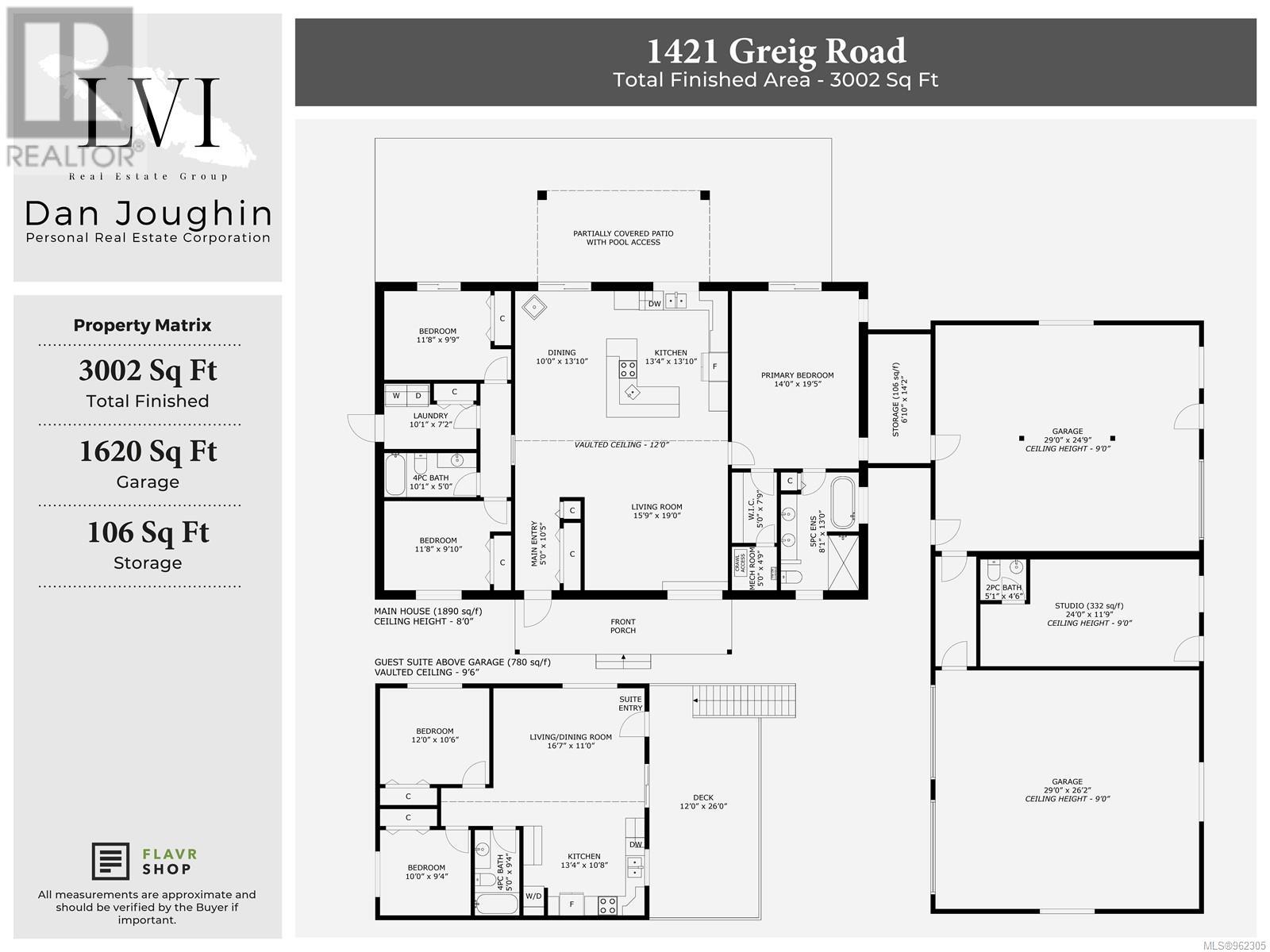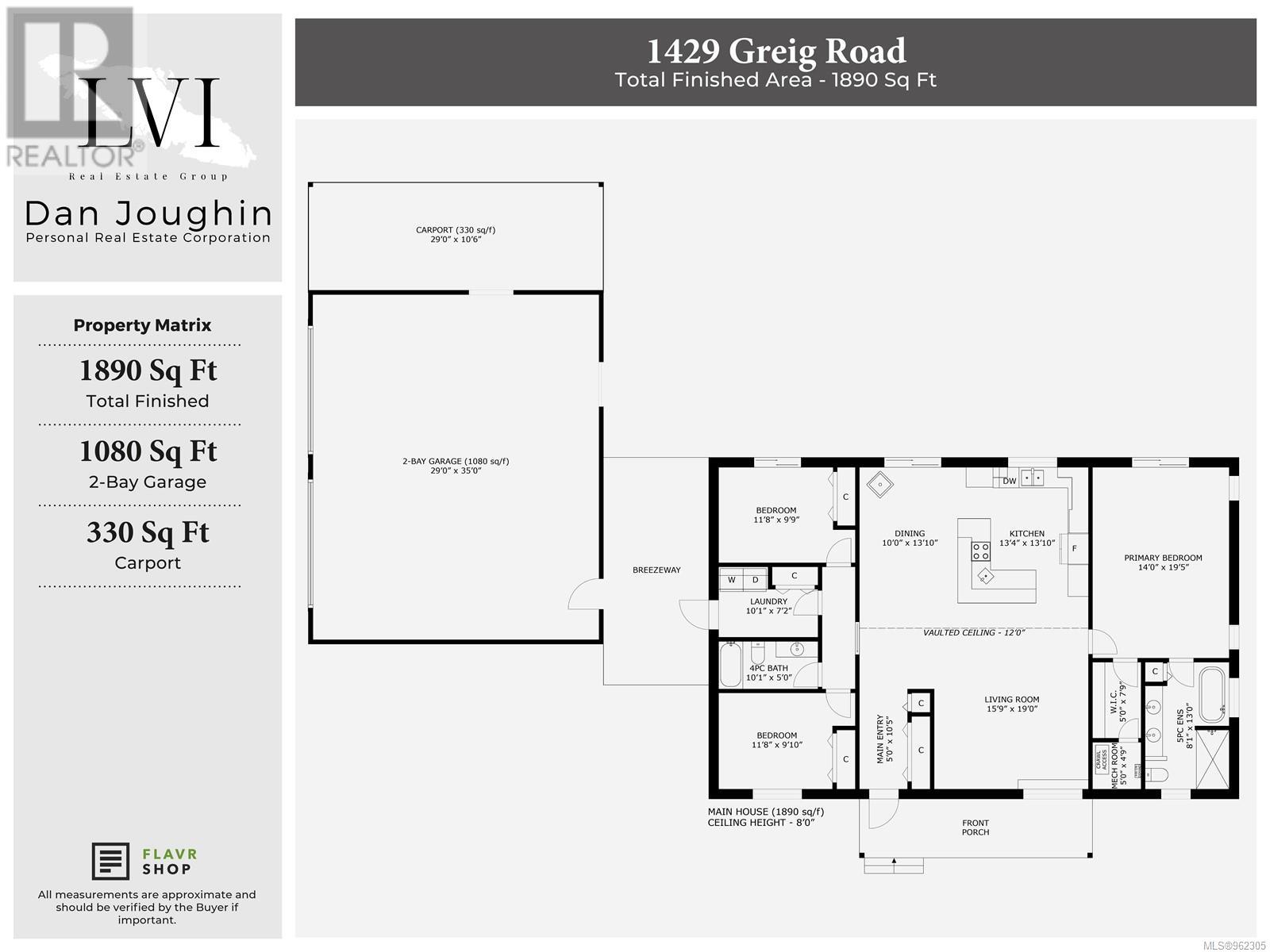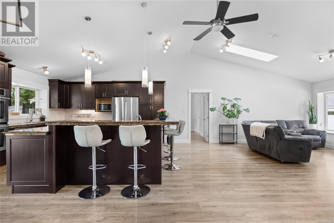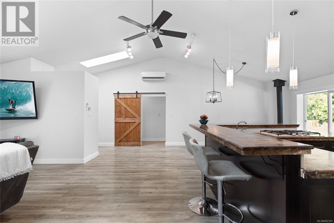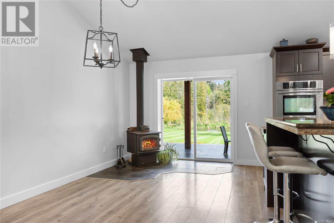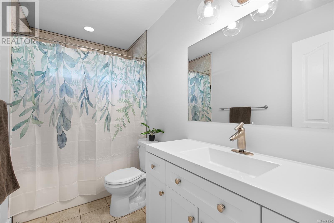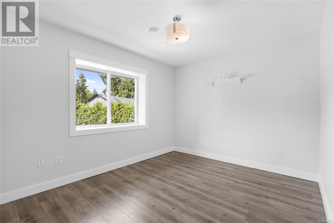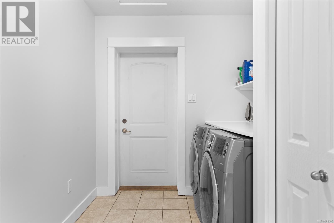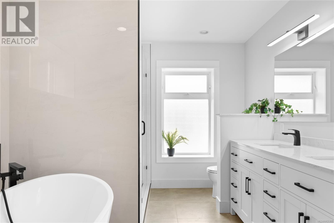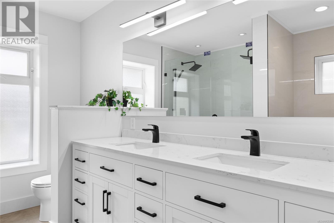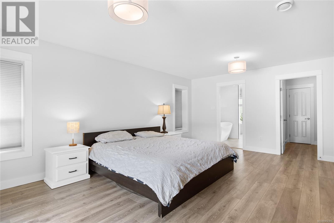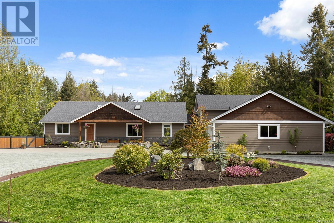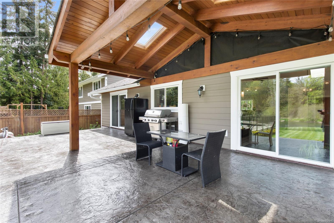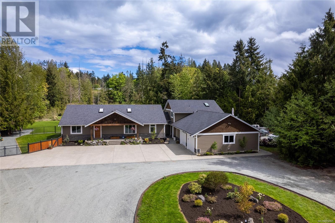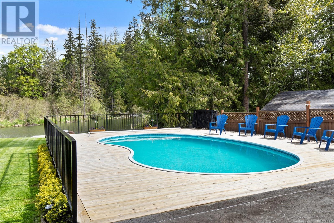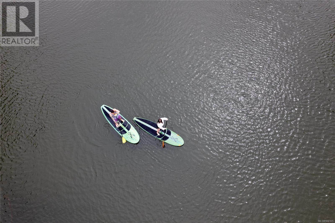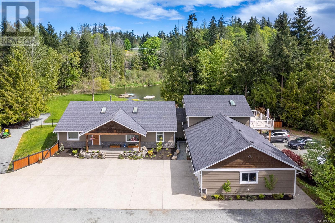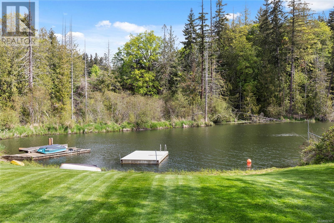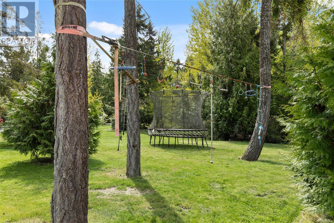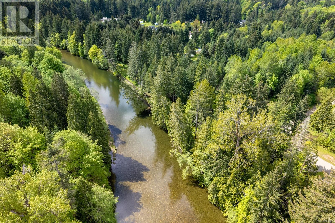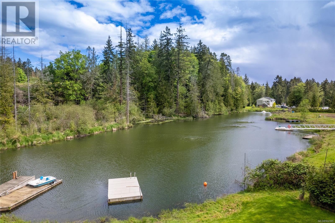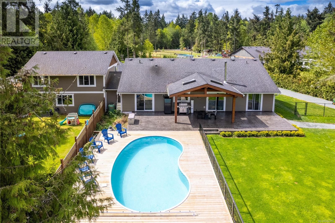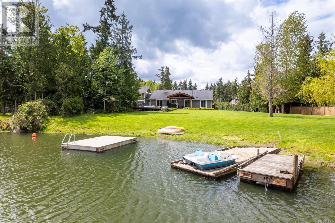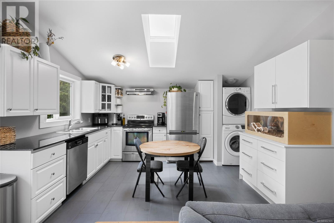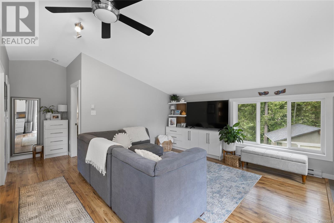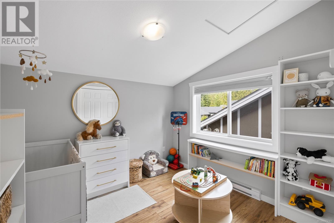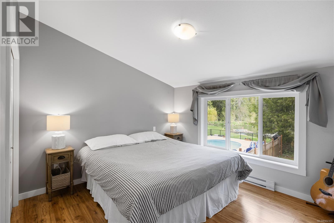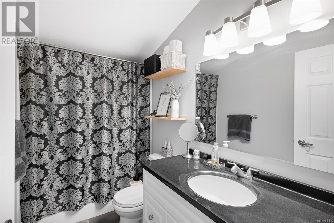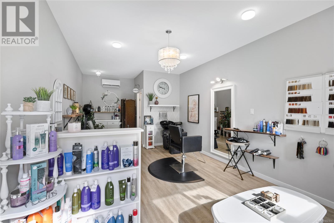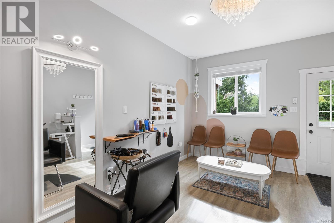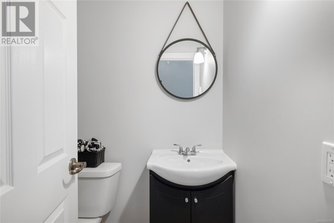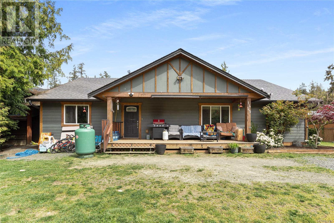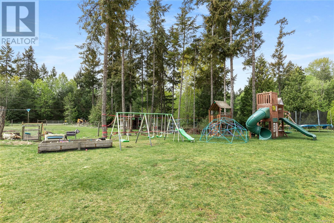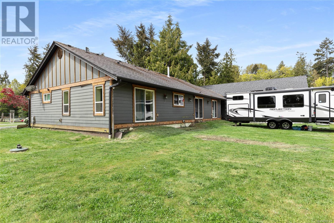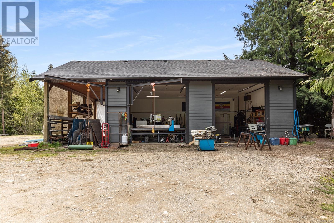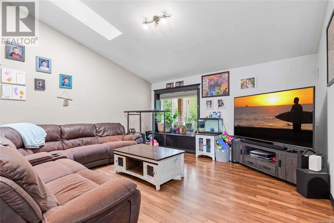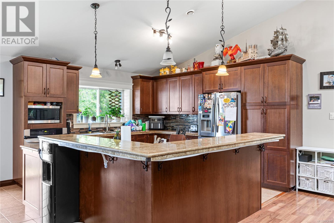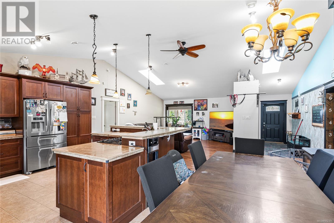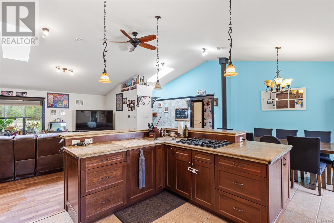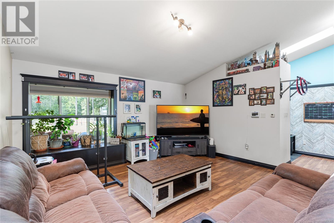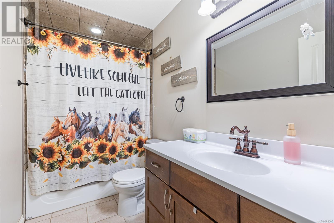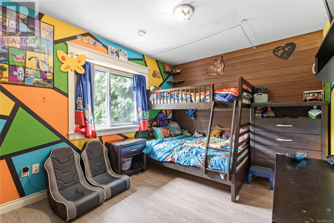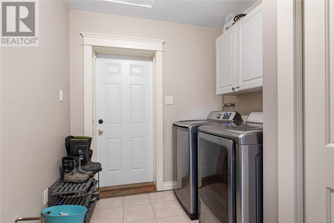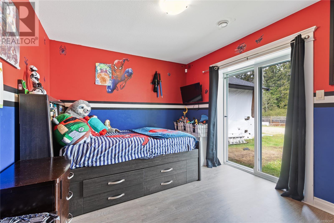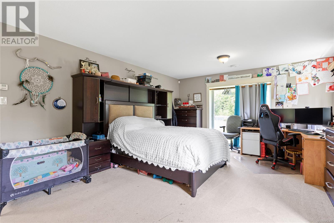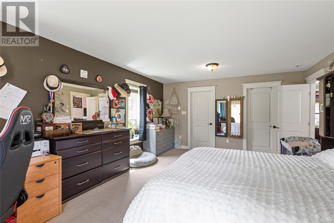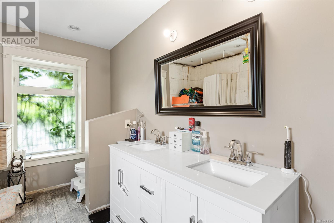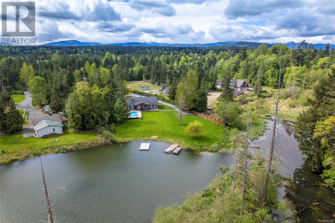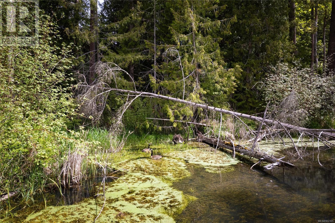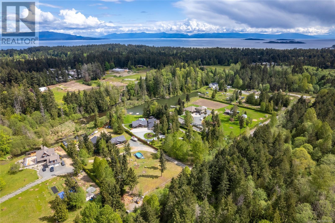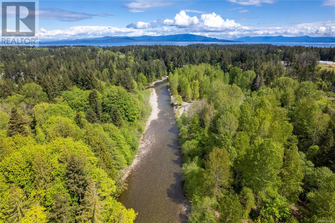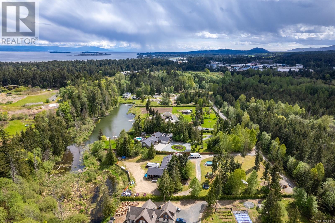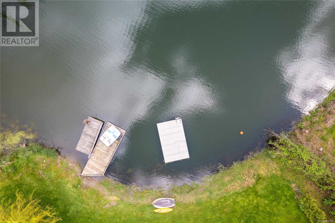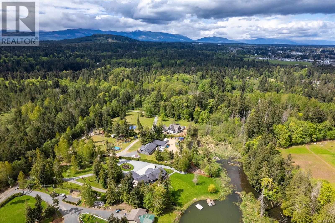1421 Greig Rd Parksville, British Columbia V9P 1R6
$2,498,000
PRIVATE ESTATE!!! 1421/1429 Greig Road offers two 1890 sq/ft, 3bed, 2bath, ICF construction ranchers, two detached workshops, a two-bedroom suite (with a double garage), and a hair salon/office/studio, all on 4.99 acres! This private oasis is a 5-minute drive to downtown Parksville, and a stone's throw to the Englishman River. The homes feature identical floor plans with open and bright layouts, and well-designed kitchens. The master bedrooms are spacious with walk-in closets and ensuites. In-floor radiant heating and HRV systems make these homes incredibly efficient. Nestled on a private lake, stocked with trout, you can paddleboard, fish, or swim in the pond. Mature fruit trees and a park-like setting really set the tone. Walk along Englishman River trails to your own private beach or relax in one of the two above-ground pools. You will love the rural feel so close to town! (id:32872)
Property Details
| MLS® Number | 962305 |
| Property Type | Single Family |
| Neigbourhood | Parksville |
| Community Features | Pets Allowed, Family Oriented |
| Features | Acreage, Level Lot, Park Setting, Private Setting, Southern Exposure, Wooded Area, Other, Marine Oriented |
| Parking Space Total | 12 |
| Structure | Shed, Workshop |
| View Type | Lake View, Mountain View |
Building
| Bathroom Total | 5 |
| Bedrooms Total | 8 |
| Appliances | Refrigerator, Stove, Washer, Dryer |
| Constructed Date | 2010 |
| Cooling Type | Air Conditioned |
| Fireplace Present | Yes |
| Fireplace Total | 2 |
| Heating Fuel | Electric, Other |
| Heating Type | Heat Pump |
| Size Interior | 4564 Sqft |
| Total Finished Area | 4564 Sqft |
| Type | House |
Land
| Acreage | Yes |
| Size Irregular | 4.99 |
| Size Total | 4.99 Ac |
| Size Total Text | 4.99 Ac |
| Zoning Description | Ru1 |
| Zoning Type | Residential |
Rooms
| Level | Type | Length | Width | Dimensions |
|---|---|---|---|---|
| Second Level | Living Room | 16'7 x 11'0 | ||
| Second Level | Kitchen | 13'4 x 10'8 | ||
| Second Level | Bedroom | 10'0 x 9'4 | ||
| Second Level | Bedroom | 12'0 x 10'6 | ||
| Second Level | Bathroom | 5'0 x 9'4 | ||
| Main Level | Studio | 24'0 x 11'9 | ||
| Main Level | Storage | 6'10 x 14'2 | ||
| Main Level | Living Room | 15'9 x 19'0 | ||
| Main Level | Living Room | 15'9 x 19'0 | ||
| Main Level | Dining Room | 10'0 x 13'10 | ||
| Main Level | Kitchen | 13'4 x 13'10 | ||
| Main Level | Utility Room | 5'0 x 4'9 | ||
| Main Level | Entrance | 5'0 x 10'5 | ||
| Main Level | Ensuite | 8'1 x 13'0 | ||
| Main Level | Primary Bedroom | 14'0 x 19'5 | ||
| Main Level | Bedroom | 11'8 x 9'10 | ||
| Main Level | Bedroom | 11'8 x 9'9 | ||
| Main Level | Bathroom | 10'1 x 5'0 | ||
| Other | Dining Room | 10'0 x 13'10 | ||
| Other | Kitchen | 13'4 x 13'10 | ||
| Other | Utility Room | 5'0 x 4'9 | ||
| Other | Entrance | 5'0 x 10'5 | ||
| Other | Ensuite | 8'1 x 13'0 | ||
| Other | Primary Bedroom | 14'0 x 19'5 | ||
| Other | Bedroom | 11'8 x 9'10 | ||
| Other | Bedroom | 11'8 x 9'9 | ||
| Other | Bathroom | 10'1 x 5'0 |
https://www.realtor.ca/real-estate/26874498/1421-greig-rd-parksville-parksville
Interested?
Contact us for more information
Dan Joughin
Personal Real Estate Corporation
https//www.islandsbesthomes.ca

Box 1360-679 Memorial
Qualicum Beach, British Columbia V9K 1T4
(250) 752-6926
(800) 224-5906
(250) 752-2133
www.qualicumrealestate.com/
Bradley Harvey
Personal Real Estate Corporation

Box 1360-679 Memorial
Qualicum Beach, British Columbia V9K 1T4
(250) 752-6926
(800) 224-5906
(250) 752-2133
www.qualicumrealestate.com/


