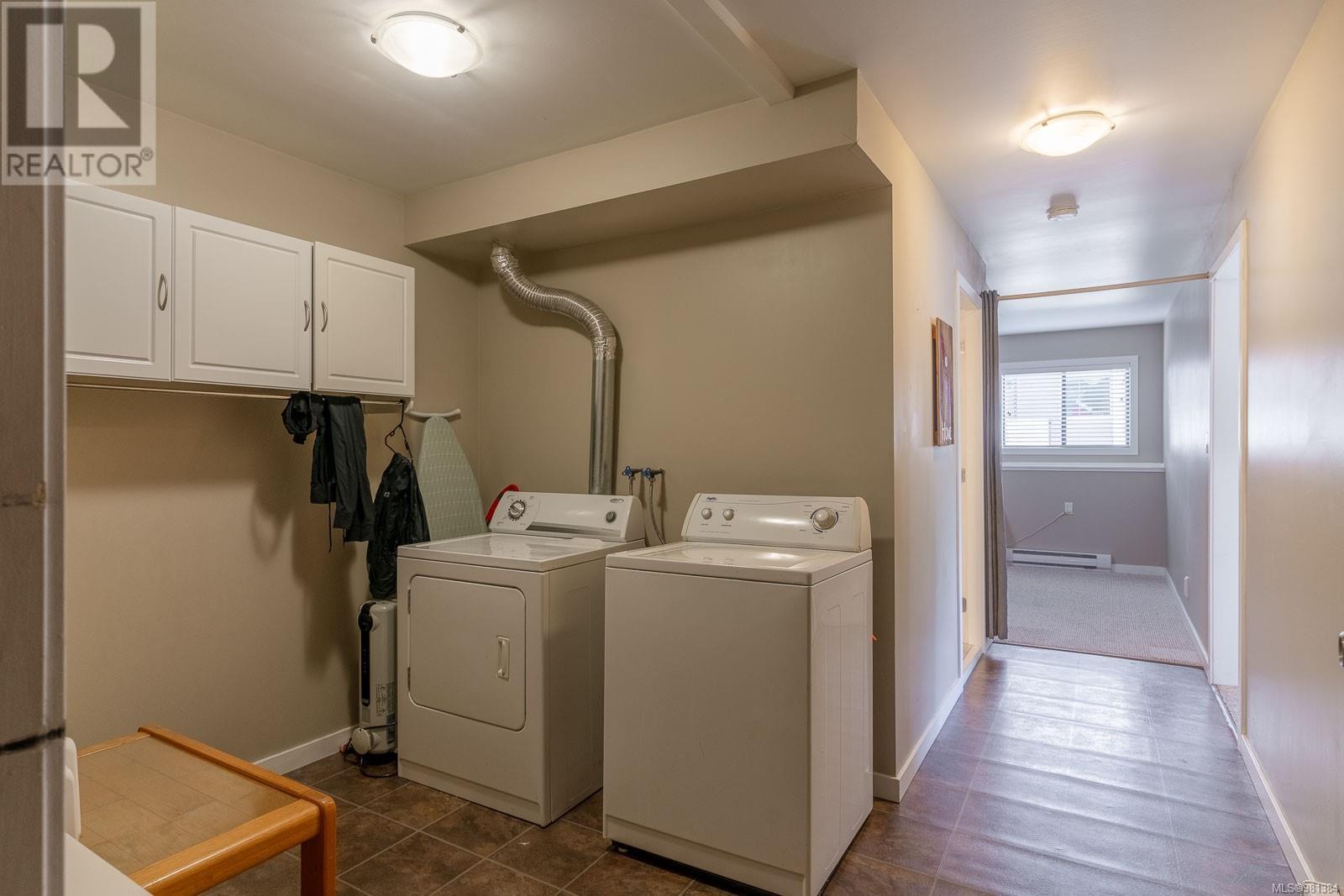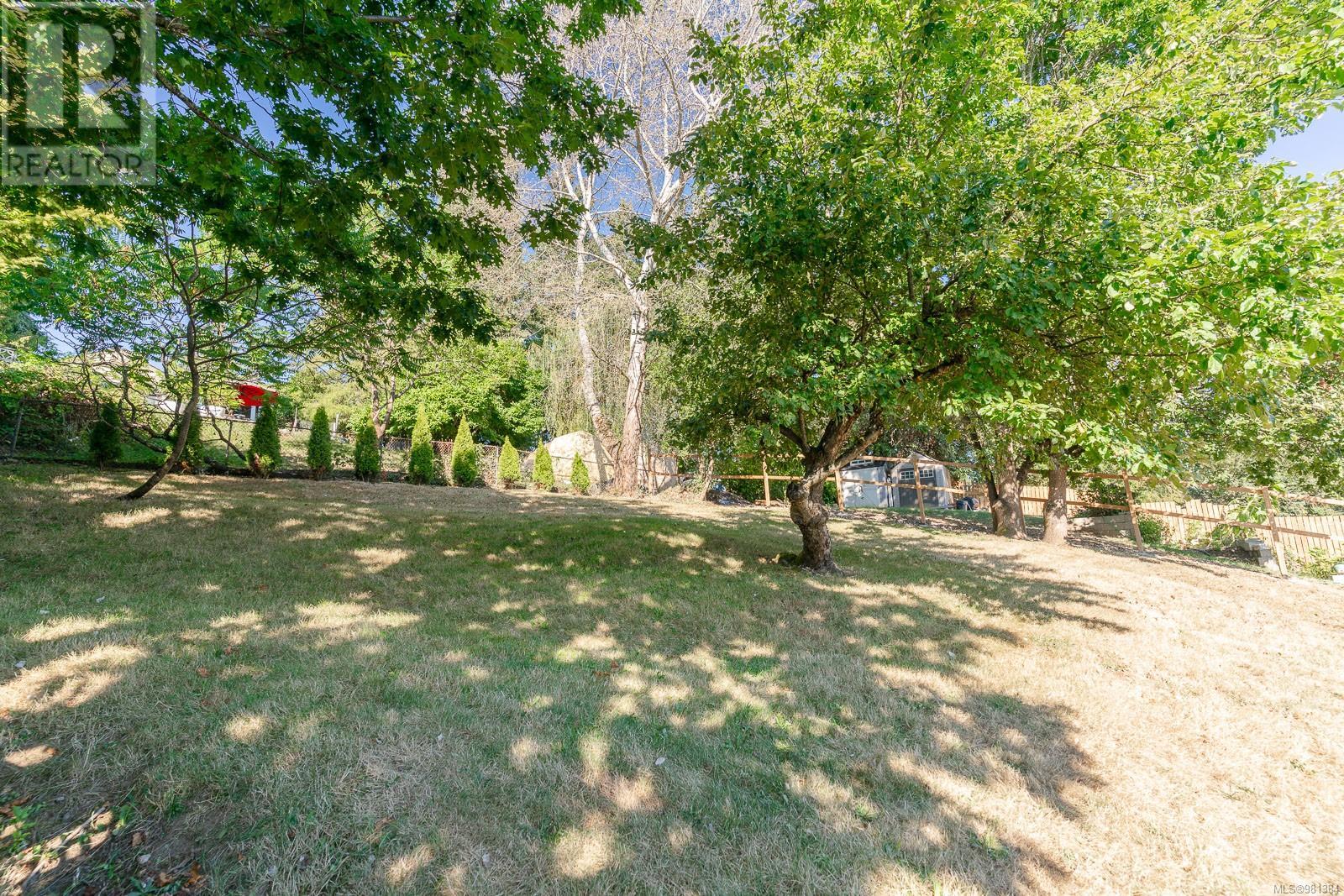1440 Bush St Nanaimo, British Columbia V9S 1J9
$684,900
OPEN HOUSE IS CANCELLED THIS WEEKEND (December 14 and 15th)Welcome to 1440 Bush St, a 3-bedroom, 2-bathroom family home located in the heart of Central Nanaimo. Upstairs, the spacious living room features newer engineered hardwood floors, connecting to the kitchen and dining area. From here, there is access to the large, fully fenced backyard—perfect for family gatherings and pets. The main floor has a 4-piece bathroom and 3 generously sized bedrooms, including the primary bedroom, ensuring plenty of space for the entire family. Downstairs, you’ll find a second living area, ideal for a family room or play space. There’s also a versatile den that could easily be converted into a 4th bedroom. This level includes a laundry room, another 4-piece bathroom, and direct access to the garage for added convenience. One of the key highlights of this property is its central location. Situated near Bowen Road, you're just moments away from Bowen Park which has hiking and many other activities, Beban Park with its ice rinks and aquatic center, and all the amenities Nanaimo has to offer. A short drive takes you to downtown Nanaimo, home to some of the city’s best restaurants, cafes, and shops. Vancouver Island University is also within close proximity, making this an ideal location for families, students, or anyone looking to experience the best of Nanaimo living. Don’t miss your opportunity to view this fantastic home in a prime location. For additional information call or email Travis Briggs with Travis Briggs and Associates at 250-713-5501 / travis@travisbriggs.ca (Video, floor plans, additional photos available at travisbriggs.ca.ca & measurements and data approximate and should be verified if important.) (id:32872)
Property Details
| MLS® Number | 981384 |
| Property Type | Single Family |
| Neigbourhood | Central Nanaimo |
| Features | Central Location, Other |
| ParkingSpaceTotal | 4 |
| ViewType | Mountain View |
Building
| BathroomTotal | 2 |
| BedroomsTotal | 3 |
| ConstructedDate | 1981 |
| CoolingType | None |
| FireplacePresent | Yes |
| FireplaceTotal | 1 |
| HeatingFuel | Electric |
| HeatingType | Baseboard Heaters |
| SizeInterior | 1872 Sqft |
| TotalFinishedArea | 1610 Sqft |
| Type | House |
Land
| AccessType | Road Access |
| Acreage | No |
| SizeIrregular | 7211 |
| SizeTotal | 7211 Sqft |
| SizeTotalText | 7211 Sqft |
| ZoningType | Residential |
Rooms
| Level | Type | Length | Width | Dimensions |
|---|---|---|---|---|
| Lower Level | Laundry Room | 7'9 x 11'1 | ||
| Lower Level | Bathroom | 4-Piece | ||
| Lower Level | Den | 10'7 x 11'1 | ||
| Lower Level | Living Room | 17'11 x 11'3 | ||
| Lower Level | Entrance | 7'11 x 8'2 | ||
| Main Level | Bedroom | 9'9 x 8'2 | ||
| Main Level | Bedroom | 10'7 x 11'5 | ||
| Main Level | Primary Bedroom | 10'7 x 11'3 | ||
| Main Level | Bathroom | 4-Piece | ||
| Main Level | Kitchen | 9'5 x 7'9 | ||
| Main Level | Living Room/dining Room | 9'4 x 9'8 | ||
| Main Level | Family Room | 16'8 x 14'9 |
https://www.realtor.ca/real-estate/27700738/1440-bush-st-nanaimo-central-nanaimo
Interested?
Contact us for more information
Travis Briggs
Personal Real Estate Corporation
#2 - 3179 Barons Rd
Nanaimo, British Columbia V9T 5W5






































