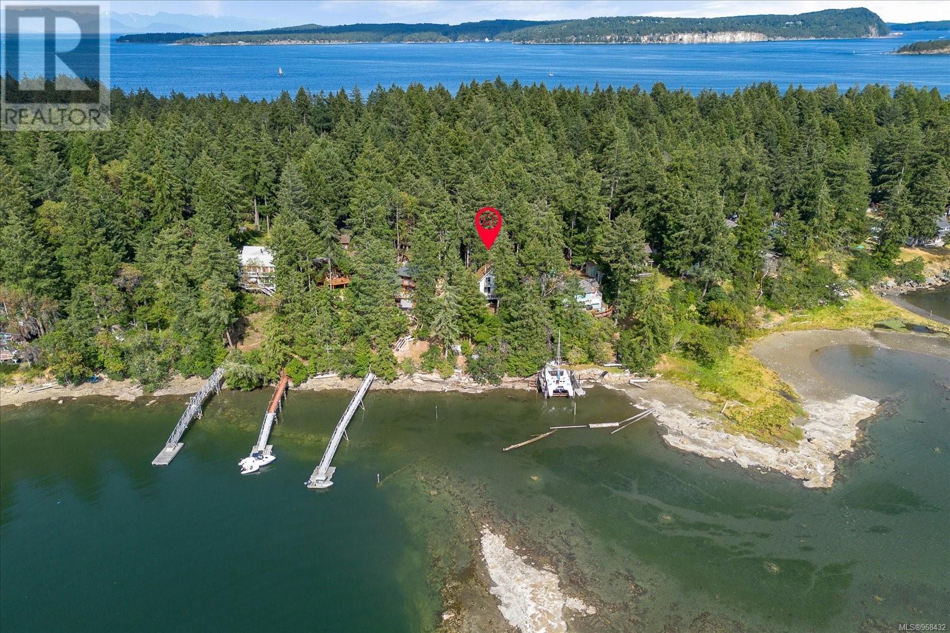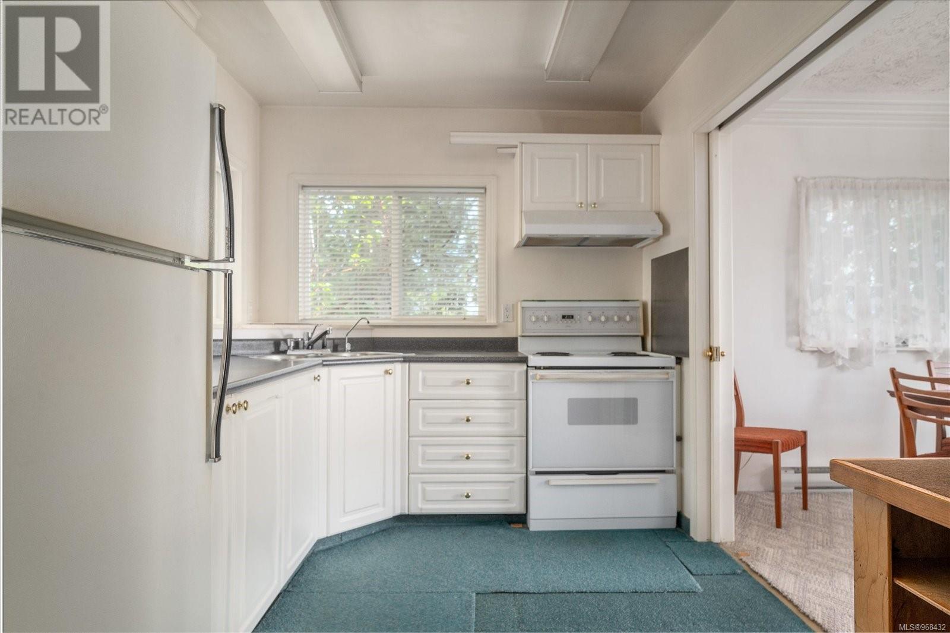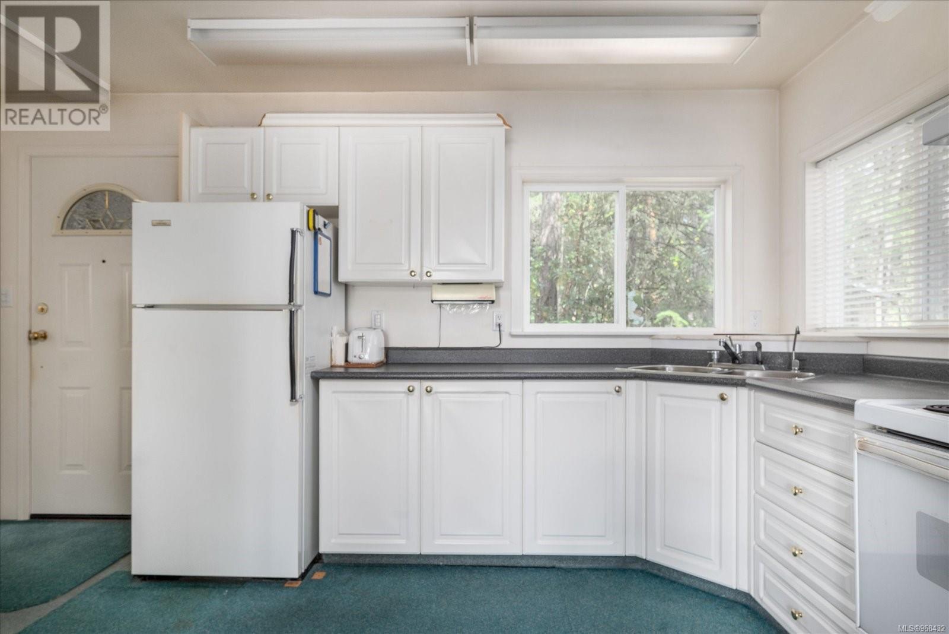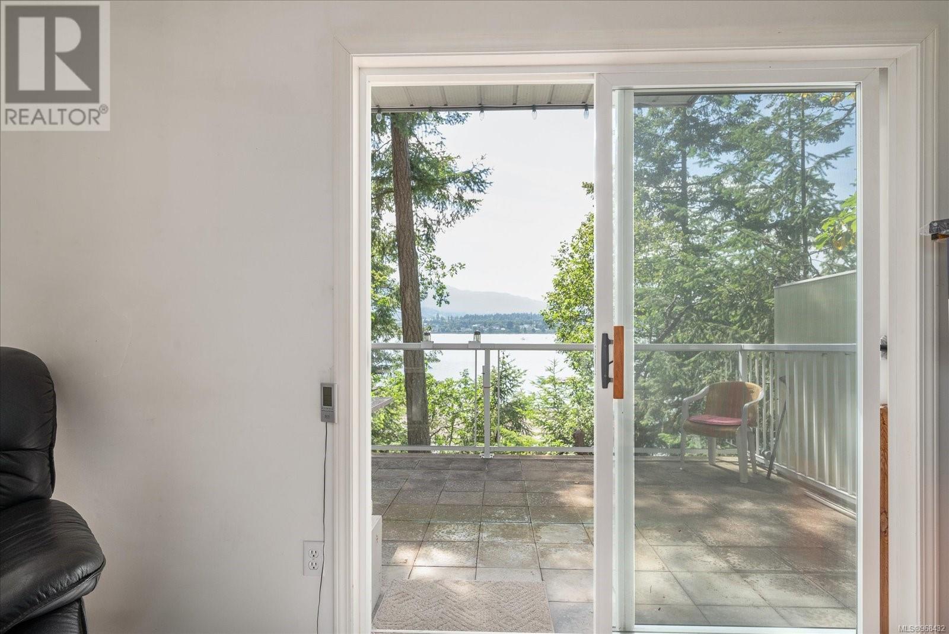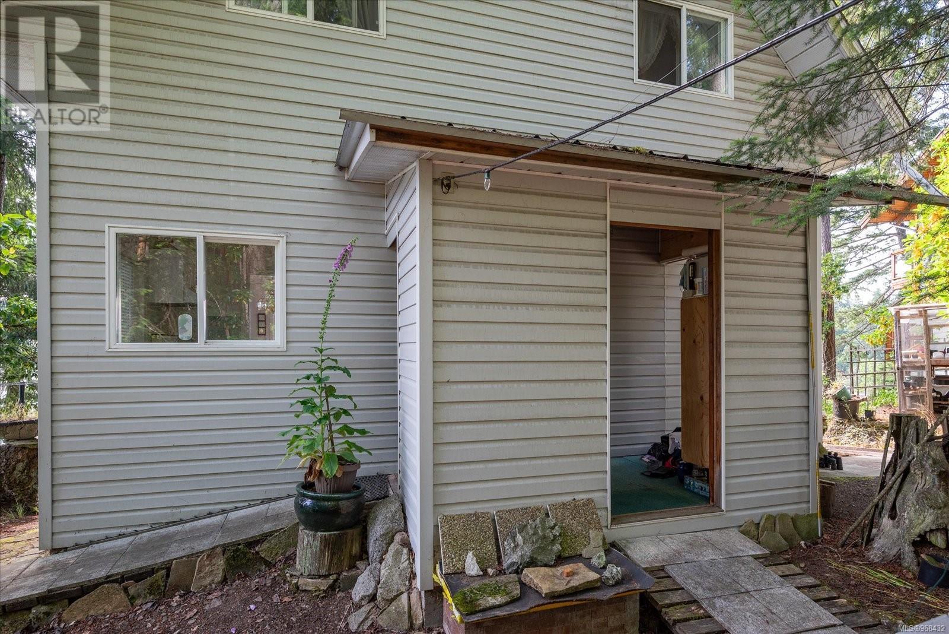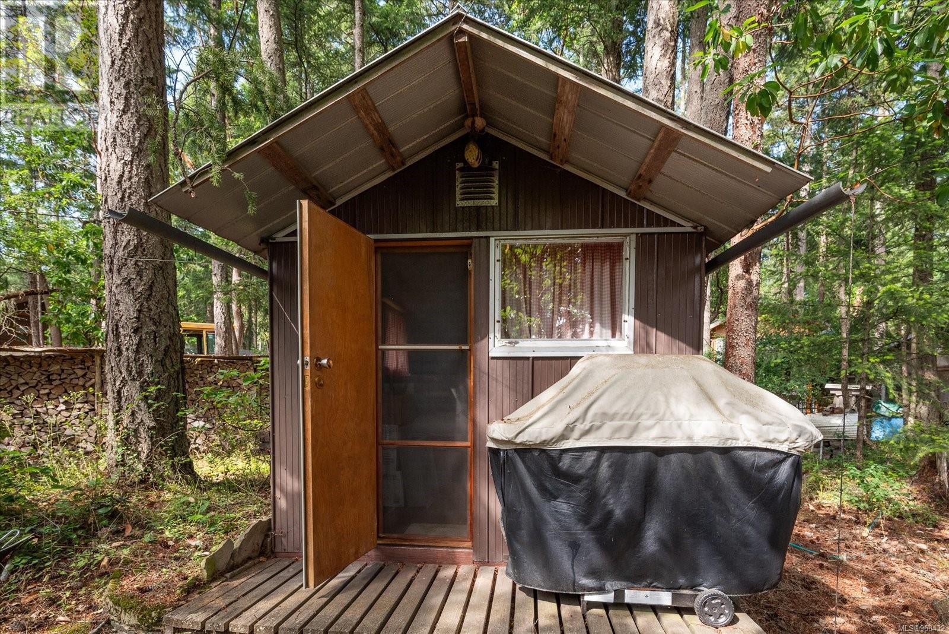145 Pirates Lane Protection Island, British Columbia V9R 6R1
$895,000
Fabulous views across Nanaimo Harbour! This 3 bed 2 bath home with a 632 sq ft separate workshop has tons of potential! Located on a .47 acre private wooded lot, this home welcomes you in from the porch to the roomy kitchen, with the main bath also on this level. Walking through to the dining & living areas you can take in the view from the 24x 9 ft deck. Upstairs you'll find 2 cosy bedrooms, also with a shared balcony. A third bedroom or den faces the peaceful woodland. A laundry with a 2 piece bath complete this level. The powered workshop is perfect for your projects. The grounds have 2 small guest cabins, one with fridge & mini kitchen area. Take the winding path down to the waters edge to launch your kayak. (potential for water lot lease) Protection Island has beautiful beaches, parks, community hall, a community garden, its own firehall & is just a short ferry ride away from Nanaimo; seaplanes, Helijet & Hullo fast ferry. Come see for yourself! (id:32872)
Property Details
| MLS® Number | 968432 |
| Property Type | Single Family |
| Neigbourhood | Protection Island |
| Features | Level Lot, Park Setting, Southern Exposure, Wooded Area, Other, Marine Oriented |
| Parking Space Total | 2 |
| Plan | 14111 |
| Structure | Shed, Workshop |
| View Type | City View, Mountain View, Ocean View |
| Water Front Type | Waterfront On Ocean |
Building
| Bathroom Total | 2 |
| Bedrooms Total | 3 |
| Appliances | Refrigerator, Stove, Washer, Dryer |
| Architectural Style | Westcoast |
| Constructed Date | 1992 |
| Cooling Type | None |
| Heating Fuel | Wood |
| Heating Type | Baseboard Heaters, Forced Air |
| Size Interior | 1591.53 Sqft |
| Total Finished Area | 959.26 Sqft |
| Type | House |
Land
| Acreage | No |
| Size Irregular | 20262 |
| Size Total | 20262 Sqft |
| Size Total Text | 20262 Sqft |
| Zoning Description | R3 |
| Zoning Type | Residential |
Rooms
| Level | Type | Length | Width | Dimensions |
|---|---|---|---|---|
| Second Level | Bathroom | 2-Piece | ||
| Second Level | Bedroom | 8'1 x 7'9 | ||
| Second Level | Bedroom | 11'6 x 10'6 | ||
| Second Level | Bedroom | 10'4 x 10'6 | ||
| Main Level | Bathroom | 4-Piece | ||
| Main Level | Living Room | 13'9 x 10'5 | ||
| Main Level | Dining Room | 10'6 x 9'3 | ||
| Main Level | Kitchen | 14'7 x 7'11 | ||
| Main Level | Porch | 8'8 x 4'8 | ||
| Other | Workshop | 29'8 x 19'8 |
https://www.realtor.ca/real-estate/27086308/145-pirates-lane-protection-island-protection-island
Interested?
Contact us for more information
Jane Garcia

4200 Island Highway North
Nanaimo, British Columbia V9T 1W6
(250) 758-7653
(250) 758-8477
royallepagenanaimo.ca/





