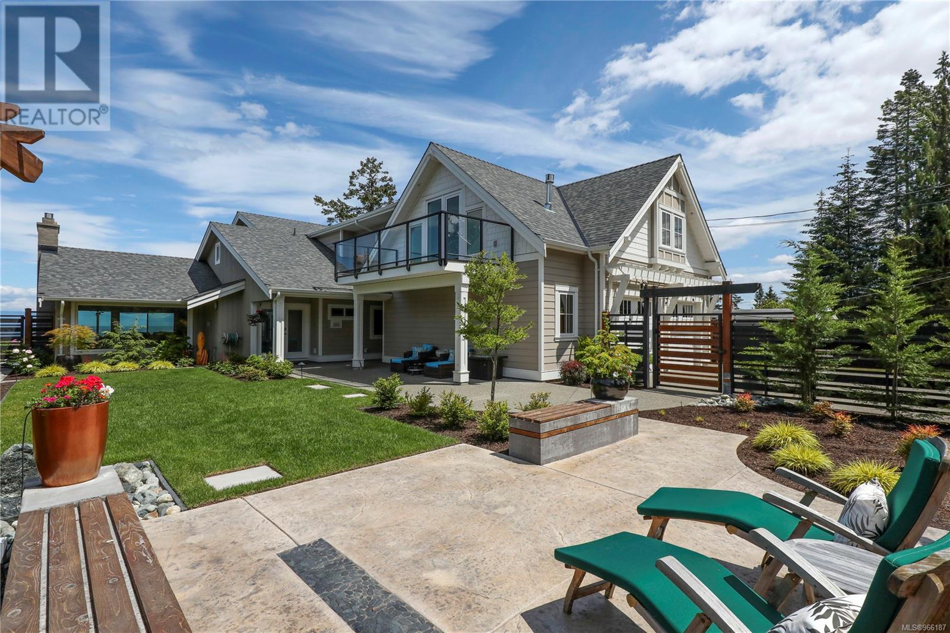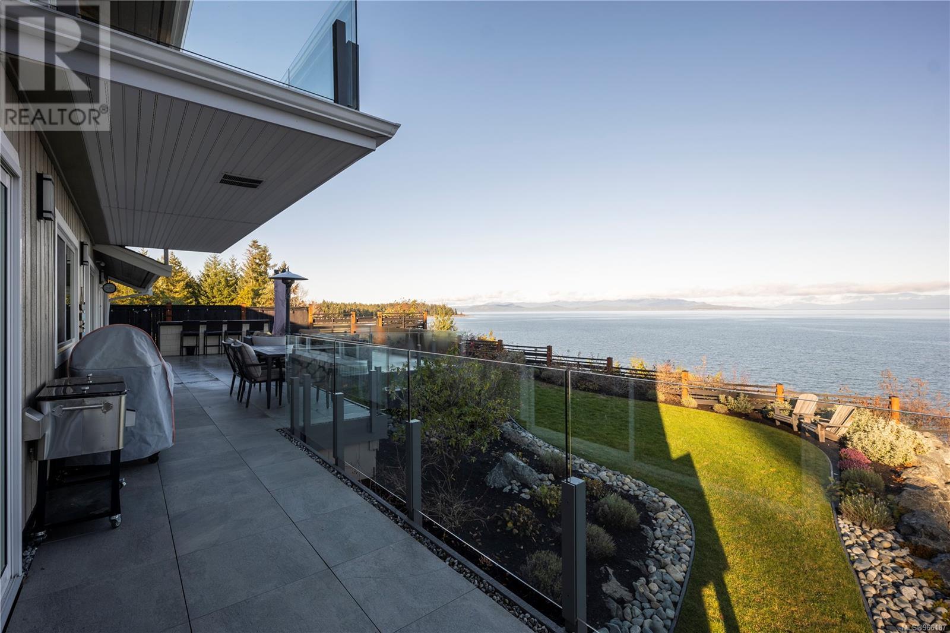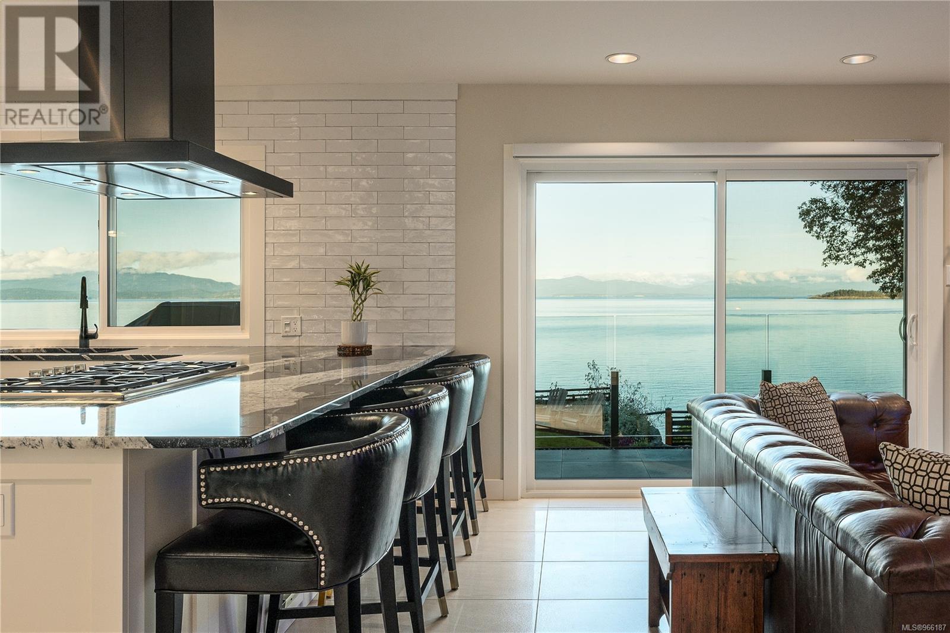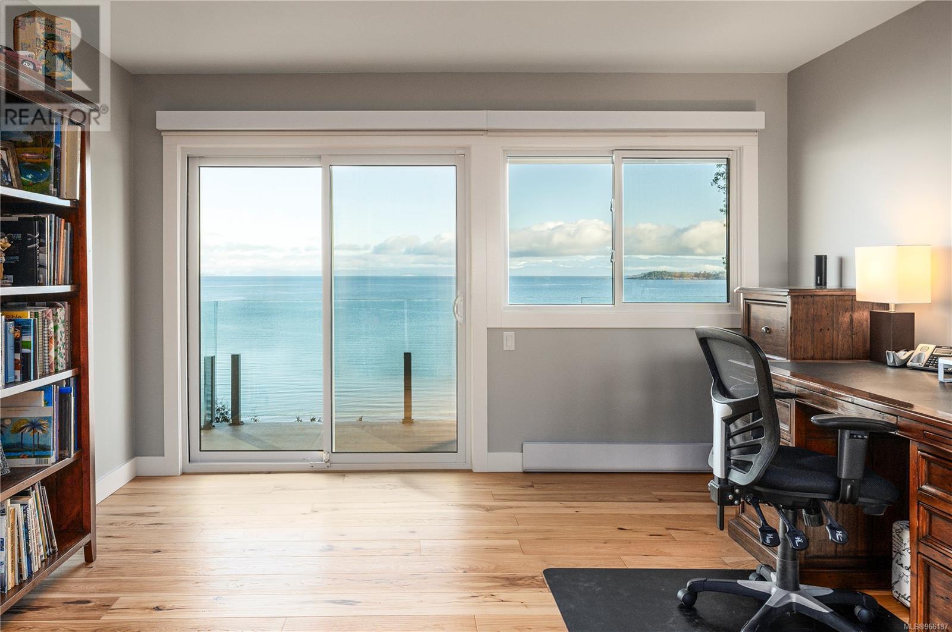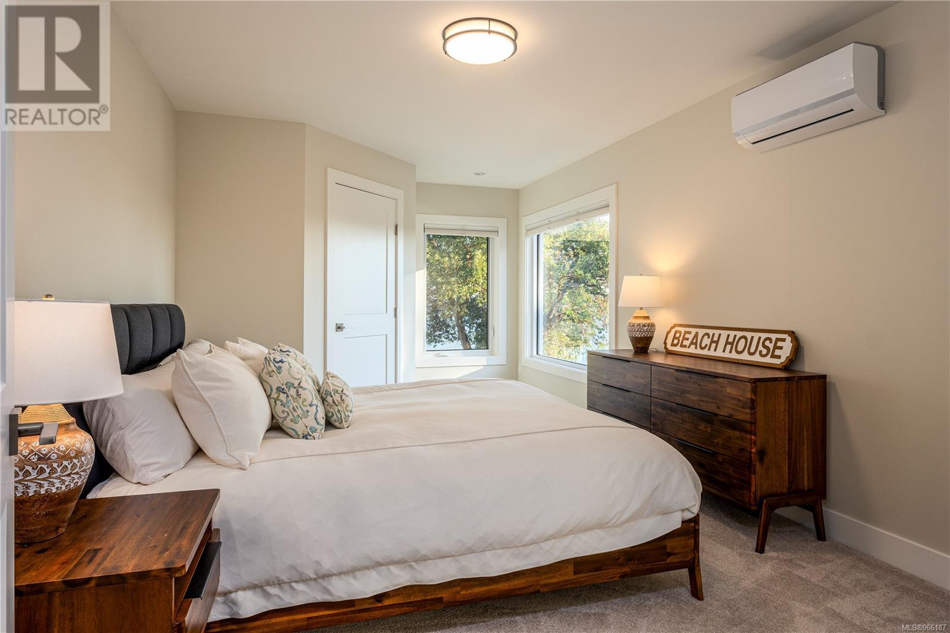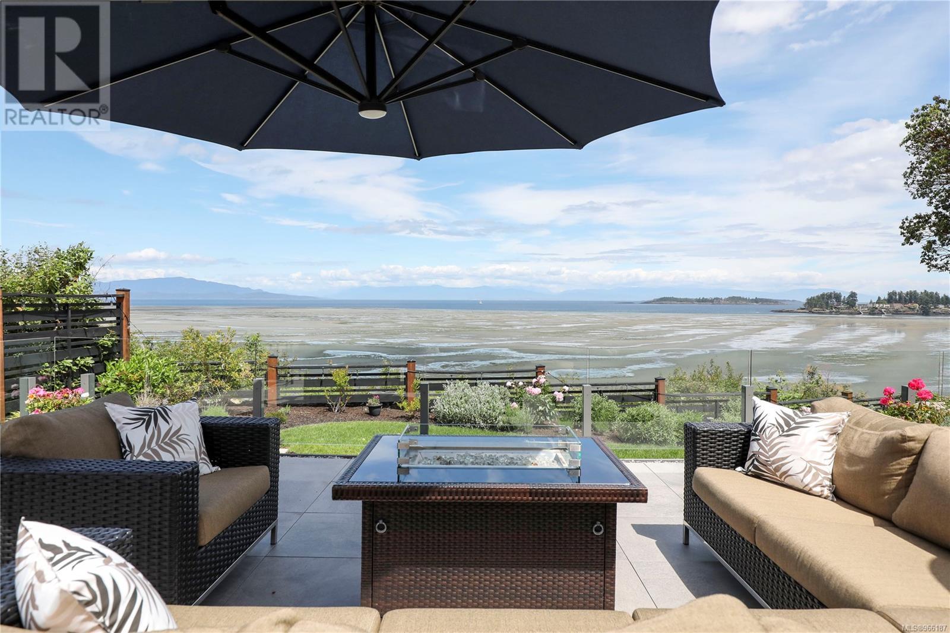1450 Seaway Dr Parksville, British Columbia V9P 2E5
$2,850,000
Presenting an exclusive Parksville waterfront residence, located at the end of a no-through road & close to all urban amenities. Fully fenced gardens & a melodic water feature ensure privacy & introduce the Cape Cod style home. Extensively renovated, it features in-floor heating, new flooring throughout, a new kitchen with top-of-the-line appliances & rich granite counters, floor-to-ceiling windows, a family room with a bar, & a large living/dining area that opens to the waterfront deck with views forever. A new suite above the oversized garage, with private access from both outside & inside, is perfect for guests or renters. The recently updated primary ensuite boasts premium finishes, while the refurbished 710 sq ft partial basement, with a separate entrance & gas fireplace, is ideally suited for a media room. This is a rare opportunity to enjoy luxurious waterfront living in an unrivaled location. (id:32872)
Property Details
| MLS® Number | 966187 |
| Property Type | Single Family |
| Neigbourhood | Parksville |
| Features | Level Lot, Other, Marine Oriented |
| Parking Space Total | 5 |
| Plan | Vip21959 |
| Structure | Workshop, Patio(s) |
| View Type | Ocean View |
| Water Front Type | Waterfront On Ocean |
Building
| Bathroom Total | 6 |
| Bedrooms Total | 5 |
| Architectural Style | Cape Cod |
| Constructed Date | 1974 |
| Cooling Type | Air Conditioned |
| Fireplace Present | Yes |
| Fireplace Total | 4 |
| Heating Fuel | Electric, Other |
| Heating Type | Baseboard Heaters, Heat Pump |
| Size Interior | 5746 Sqft |
| Total Finished Area | 4623 Sqft |
| Type | House |
Land
| Access Type | Road Access |
| Acreage | No |
| Size Irregular | 16553 |
| Size Total | 16553 Sqft |
| Size Total Text | 16553 Sqft |
| Zoning Type | Residential |
Rooms
| Level | Type | Length | Width | Dimensions |
|---|---|---|---|---|
| Second Level | Patio | 15'5 x 15'5 | ||
| Second Level | Ensuite | 4-Piece | ||
| Second Level | Ensuite | 5-Piece | ||
| Second Level | Bathroom | 3-Piece | ||
| Second Level | Ensuite | 3-Piece | ||
| Second Level | Bedroom | 10'0 x 9'8 | ||
| Second Level | Bedroom | 15'9 x 10'7 | ||
| Second Level | Bedroom | 13'9 x 13'1 | ||
| Second Level | Primary Bedroom | 19'1 x 13'9 | ||
| Lower Level | Storage | 20'2 x 8'3 | ||
| Lower Level | Recreation Room | 25'5 x 13'0 | ||
| Main Level | Bathroom | 2-Piece | ||
| Main Level | Ensuite | 3-Piece | ||
| Main Level | Workshop | 12'4 x 10'6 | ||
| Main Level | Laundry Room | 10'5 x 7'7 | ||
| Main Level | Bedroom | 14'1 x 11'11 | ||
| Main Level | Family Room | 15'0 x 13'8 | ||
| Main Level | Kitchen | 16'2 x 11'10 | ||
| Main Level | Entrance | 13'1 x 5'9 | ||
| Main Level | Dining Room | 16'2 x 12'6 | ||
| Main Level | Living Room | 24'3 x 16'2 | ||
| Additional Accommodation | Kitchen | 13'4 x 9'10 | ||
| Additional Accommodation | Living Room | 15'2 x 13'1 |
https://www.realtor.ca/real-estate/27020782/1450-seaway-dr-parksville-parksville
Interested?
Contact us for more information
Aaron Nicklen
Personal Real Estate Corporation
vancouverislandrealtors.ca/
https://www.facebook.com/thenicklengroup
https://ca.linkedin.com/in/aaronnicklen

Box 1360-679 Memorial
Qualicum Beach, British Columbia V9K 1T4
(250) 752-6926
(800) 224-5906
(250) 752-2133
www.qualicumrealestate.com/
Jeff Snitchuk
Personal Real Estate Corporation
www.vancouverislandrealtors.ca/

Box 1360-679 Memorial
Qualicum Beach, British Columbia V9K 1T4
(250) 752-6926
(800) 224-5906
(250) 752-2133
www.qualicumrealestate.com/
Stacey Juss
Personal Real Estate Corporation
www.vancouverislandrealtors.ca/

Box 1360-679 Memorial
Qualicum Beach, British Columbia V9K 1T4
(250) 752-6926
(800) 224-5906
(250) 752-2133
www.qualicumrealestate.com/
















