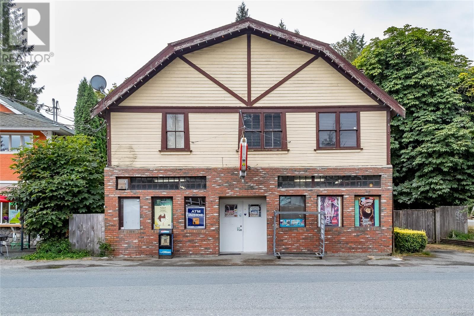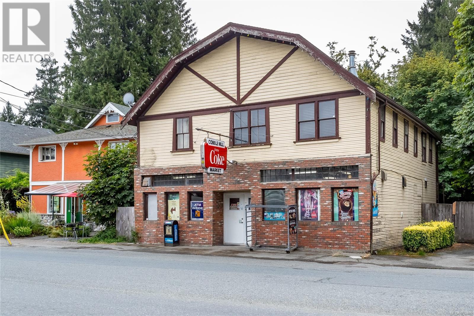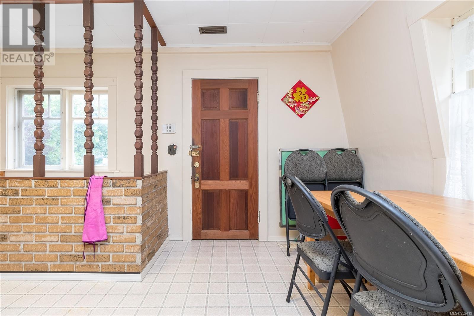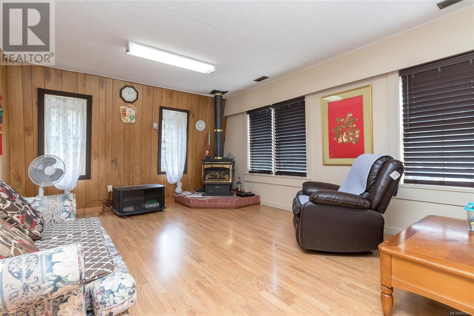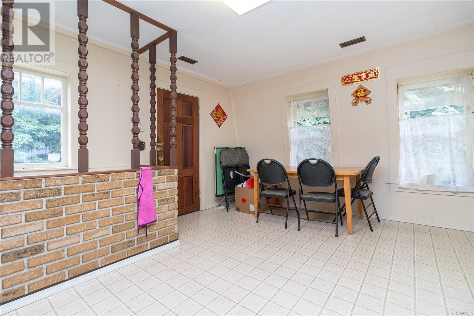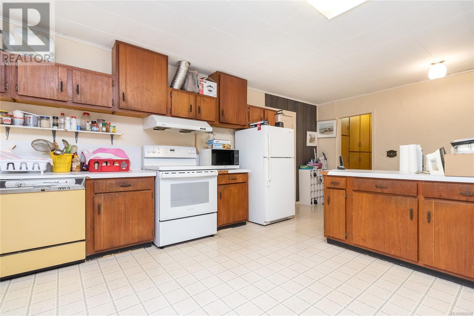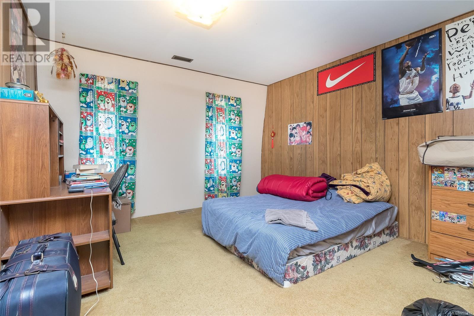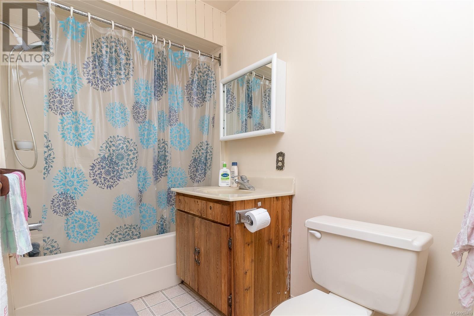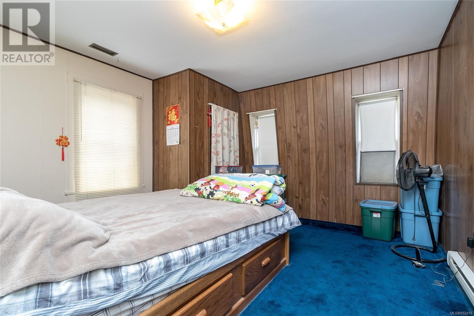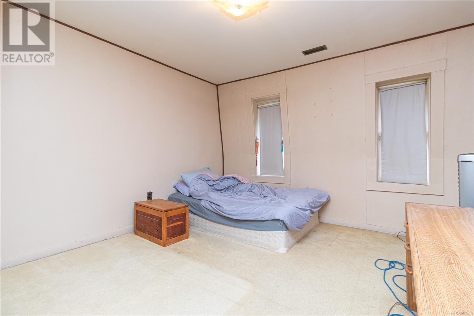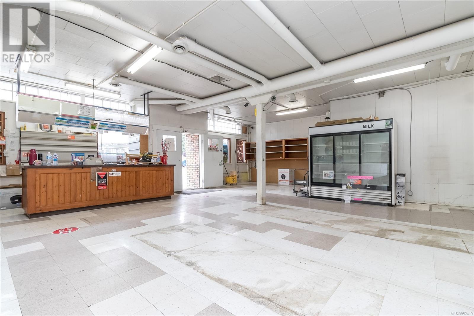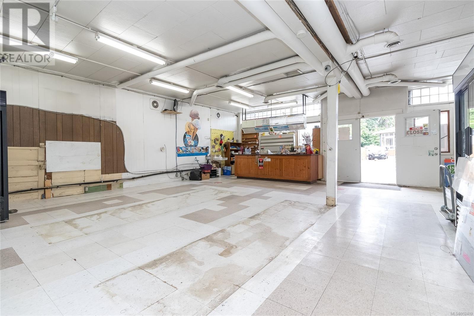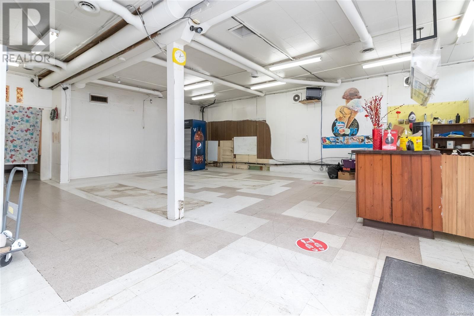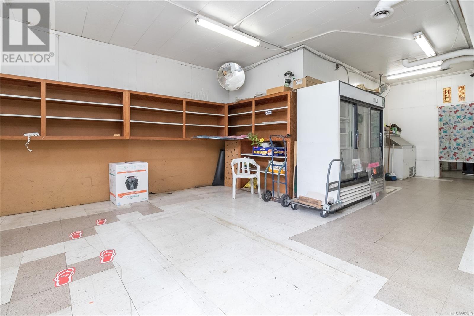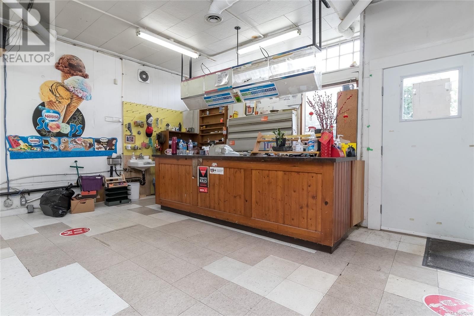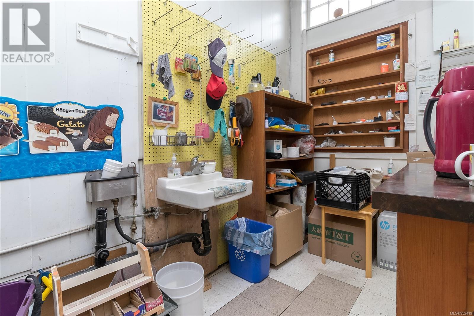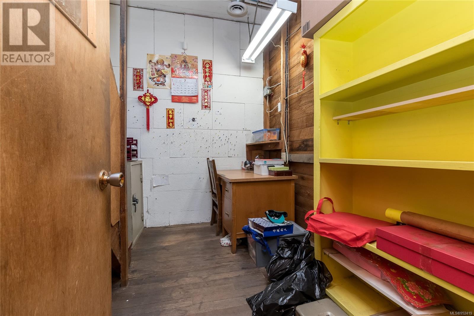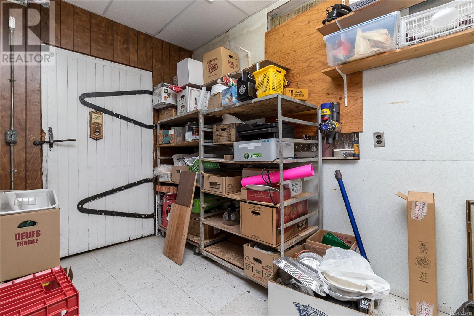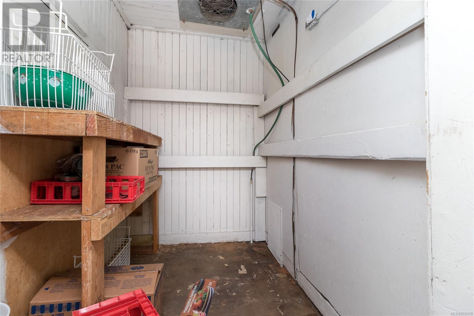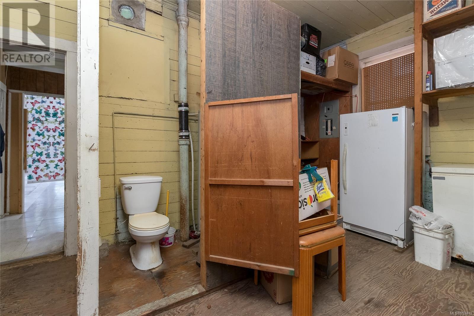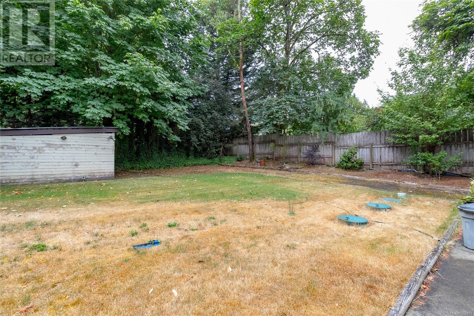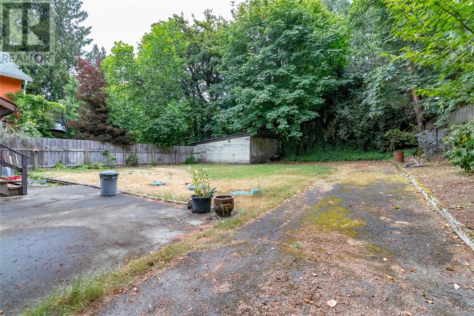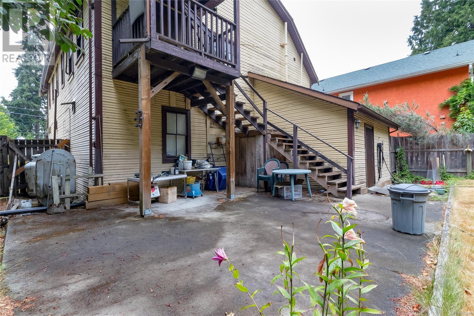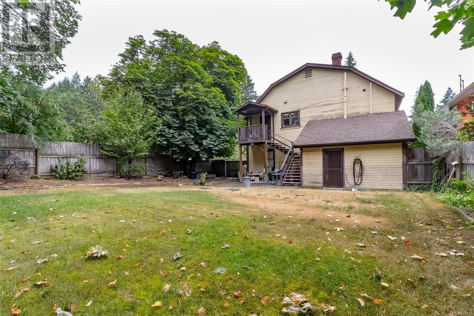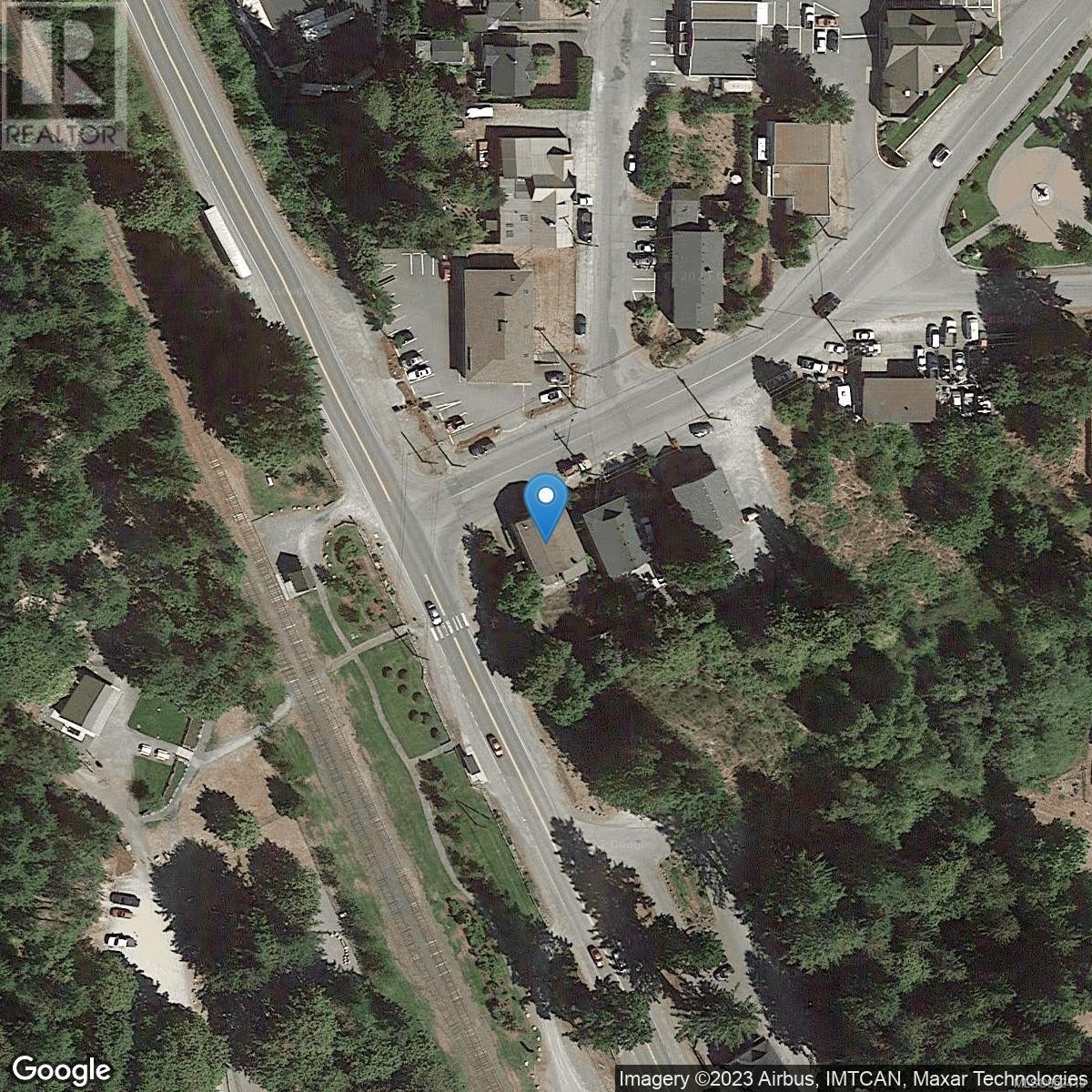1494 Fisher Rd Cobble Hill, British Columbia V0R 1L0
3 Bedroom
1 Bathroom
2884 sqft
Character
Fireplace
None
$899,000
Central location in Cobble Hill. Landmark corner store. Land and building for sale. C1 Zoning. Lots of potential for different types of business. Upstairs is 3 spacious bedrooms and 1 bathroom. Livingroom with propane fireplace. Separate entrance for privacy. Level fenced yard and separate storage shed. (id:32872)
Property Details
| MLS® Number | 952419 |
| Property Type | Single Family |
| Neigbourhood | Cobble Hill |
| Features | Level Lot, Corner Site, Other |
| ParkingSpaceTotal | 8 |
| Plan | Vip1809 |
| Structure | Shed |
Building
| BathroomTotal | 1 |
| BedroomsTotal | 3 |
| Appliances | Refrigerator, Stove, Washer, Dryer |
| ArchitecturalStyle | Character |
| ConstructedDate | 1911 |
| CoolingType | None |
| FireplacePresent | Yes |
| FireplaceTotal | 1 |
| HeatingFuel | Oil, Electric, Propane |
| SizeInterior | 2884 Sqft |
| TotalFinishedArea | 2717 Sqft |
| Type | House |
Land
| AccessType | Road Access |
| Acreage | No |
| SizeIrregular | 7200 |
| SizeTotal | 7200 Sqft |
| SizeTotalText | 7200 Sqft |
| ZoningDescription | C5 |
| ZoningType | Commercial |
Rooms
| Level | Type | Length | Width | Dimensions |
|---|---|---|---|---|
| Second Level | Bathroom | 4-Piece | ||
| Second Level | Laundry Room | 10'1 x 8'2 | ||
| Second Level | Bedroom | 13'10 x 11'11 | ||
| Second Level | Bedroom | 13'10 x 12'6 | ||
| Second Level | Primary Bedroom | 13'11 x 11'11 | ||
| Second Level | Dining Room | 13'7 x 6'7 | ||
| Second Level | Kitchen | 14'7 x 10'0 | ||
| Second Level | Living Room | 18'2 x 12'6 | ||
| Main Level | Pantry | 5'6 x 7'7 | ||
| Main Level | Storage | 14'8 x 11'5 | ||
| Main Level | Storage | 7'2 x 13'2 | ||
| Main Level | Office | 10'2 x 8'0 | ||
| Main Level | Office | 25'0 x 30'11 |
https://www.realtor.ca/real-estate/26471602/1494-fisher-rd-cobble-hill-cobble-hill
Interested?
Contact us for more information
Maria Ng
Sutton Group-West Coast Realty (Dunc)
2610 Beverly Street
Duncan, British Columbia V9L 5C7
2610 Beverly Street
Duncan, British Columbia V9L 5C7


