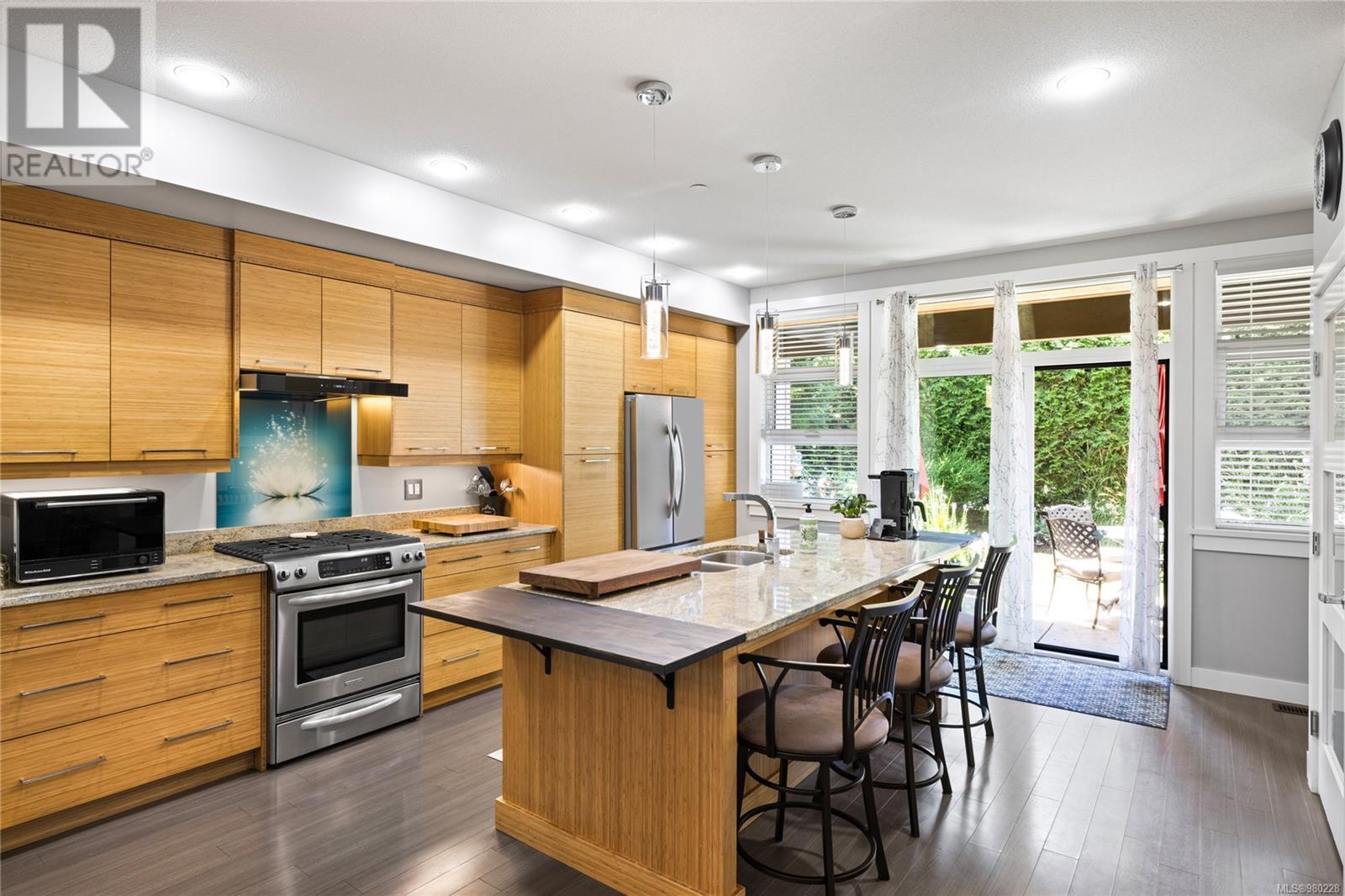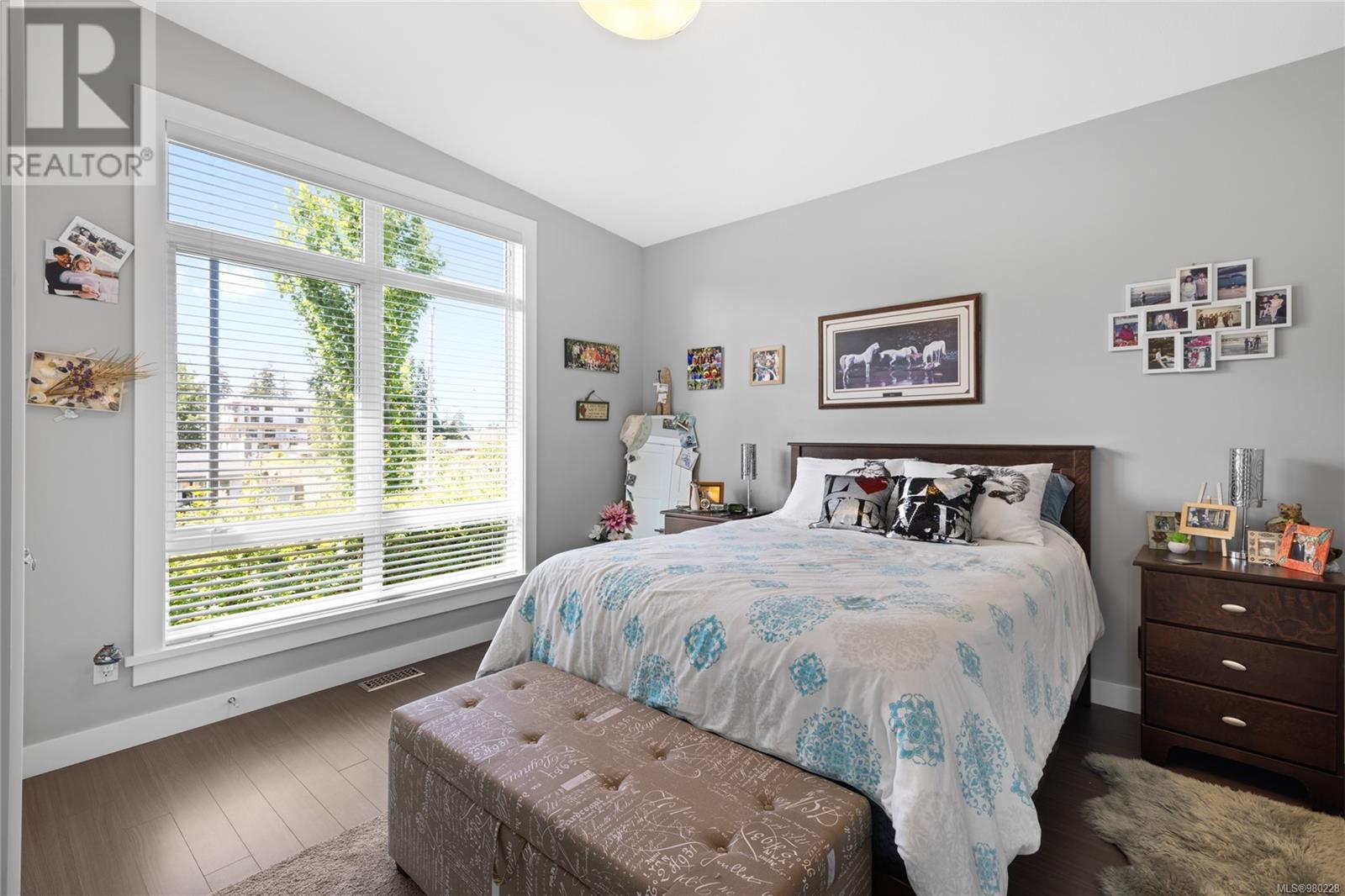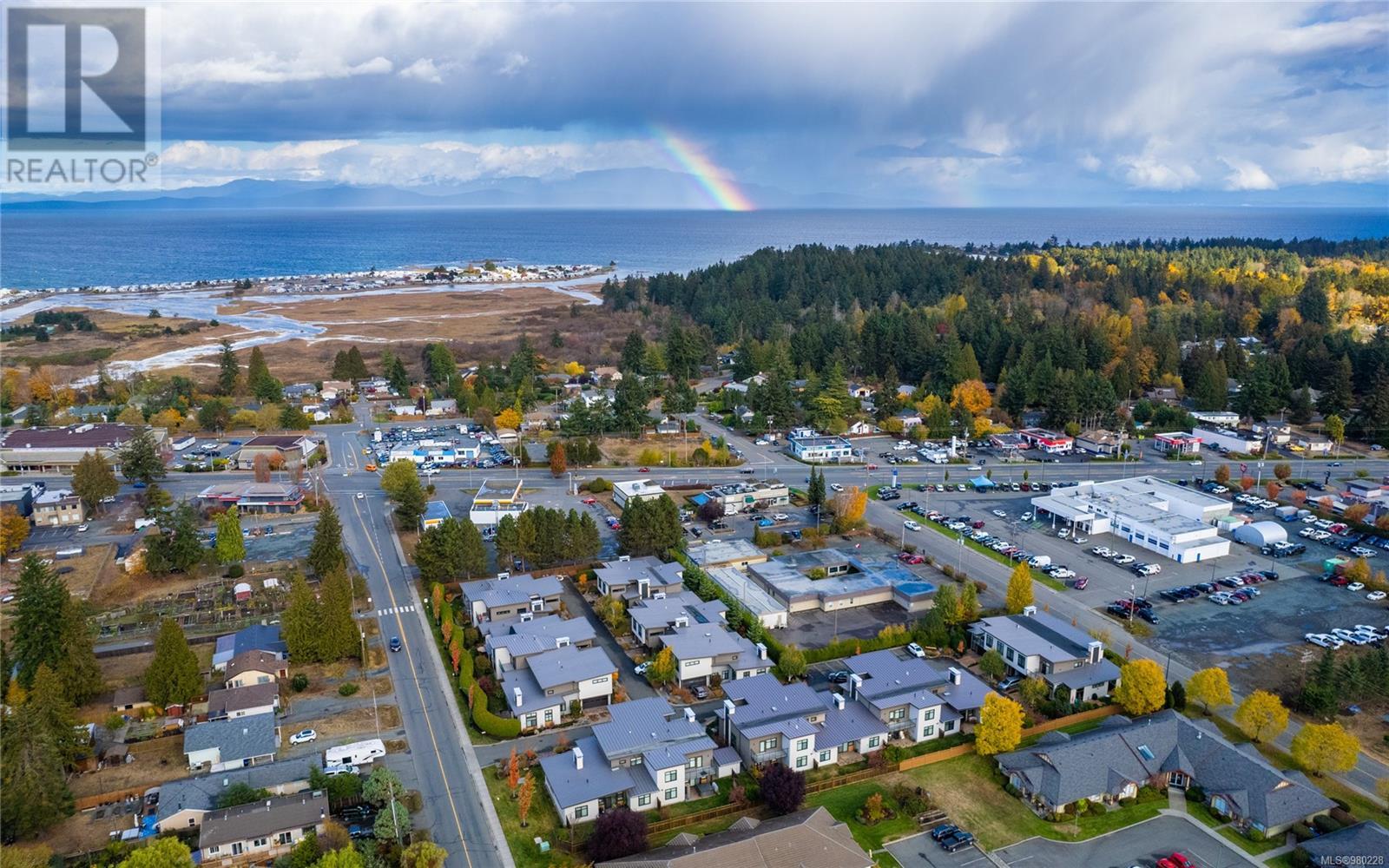15 220 Mcvickers St Parksville, British Columbia V9P 0B4
$799,900Maintenance,
$400 Monthly
Maintenance,
$400 MonthlyEXECUTIVE TOWNHOUSE Immaculately cared-for in the heart of Parksville. Within walking distance of all the shops, restaurants, library, waterfront boardwalk and much more. Featuring 2 bedrooms, 3 bathrooms and a mezzanine flex space. The main floor offers vaulted ceilings highlighting an open-concept kitchen, dining, and great room. The kitchen boasts a 9 ft island, soft-close cabinets & drawers. The primary bedroom on the main level has new carpet, a completely renovated bathroom (2023) and a walk-through closet with an organizer. The upper level features high ceilings and a second primary suite with newly renovated ensuite. The home includes a Trane forced air furnace w/ air conditioning and an on-demand hot water system. The lower-level has a private, partially covered outside patio area and the upper-level has a full sun deck. Additionally, there is a 3 ft crawl, a spacious garage wired for an EV charger. Stones Throw is well-maintained and beautifully landscaped. (id:32872)
Property Details
| MLS® Number | 980228 |
| Property Type | Single Family |
| Neigbourhood | Parksville |
| CommunityFeatures | Pets Allowed, Family Oriented |
| Features | Central Location, Other |
| ParkingSpaceTotal | 1 |
| Plan | Eps374 |
Building
| BathroomTotal | 3 |
| BedroomsTotal | 2 |
| ConstructedDate | 2013 |
| CoolingType | Air Conditioned |
| FireplacePresent | Yes |
| FireplaceTotal | 1 |
| HeatingFuel | Natural Gas |
| HeatingType | Forced Air |
| SizeInterior | 1816 Sqft |
| TotalFinishedArea | 1816 Sqft |
| Type | Row / Townhouse |
Parking
| Garage |
Land
| AccessType | Road Access |
| Acreage | No |
| ZoningDescription | Rs3 |
| ZoningType | Multi-family |
Rooms
| Level | Type | Length | Width | Dimensions |
|---|---|---|---|---|
| Second Level | Bathroom | 9 ft | 9 ft x Measurements not available | |
| Second Level | Bedroom | 13'6 x 12'9 | ||
| Second Level | Family Room | 14'10 x 15'10 | ||
| Main Level | Bathroom | 2-Piece | ||
| Main Level | Laundry Room | 9 ft | 9 ft x Measurements not available | |
| Main Level | Ensuite | 9 ft | 9 ft x Measurements not available | |
| Main Level | Primary Bedroom | 13'8 x 12'10 | ||
| Main Level | Kitchen | 12'8 x 15'8 | ||
| Main Level | Dining Room | 14'10 x 10'3 | ||
| Main Level | Living Room | 14'10 x 16'2 | ||
| Main Level | Entrance | 6'5 x 7'7 |
https://www.realtor.ca/real-estate/27620254/15-220-mcvickers-st-parksville-parksville
Interested?
Contact us for more information
Robyn Gervais
Personal Real Estate Corporation
173 West Island Hwy
Parksville, British Columbia V9P 2H1
Bj Estes
Personal Real Estate Corporation
173 West Island Hwy
Parksville, British Columbia V9P 2H1














































