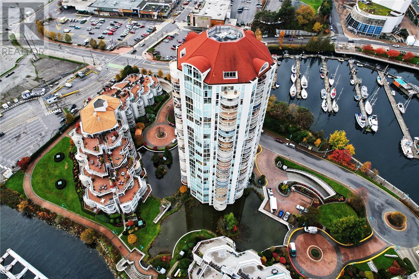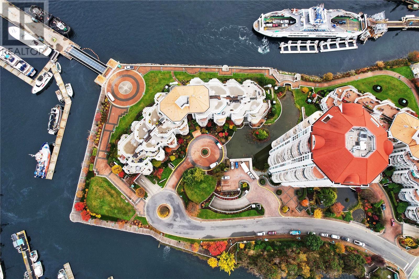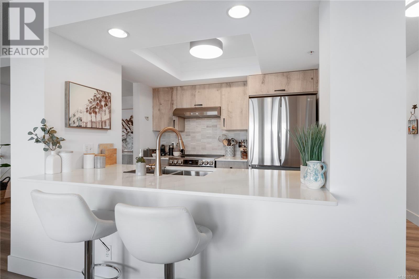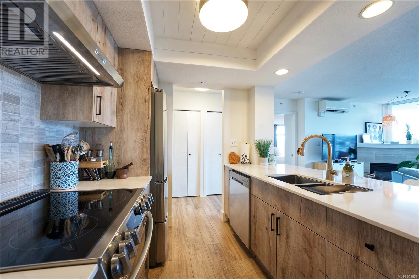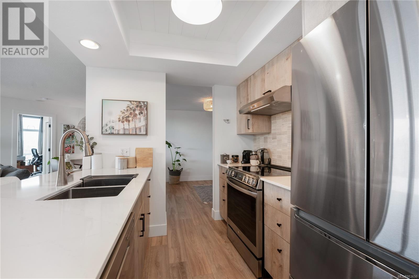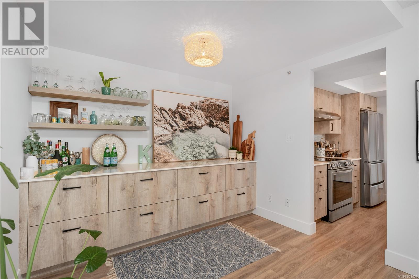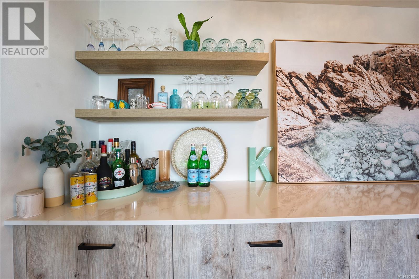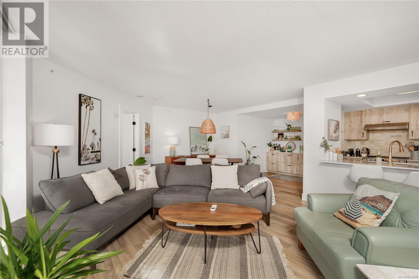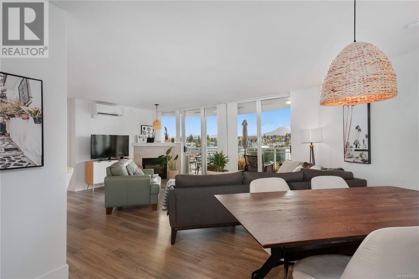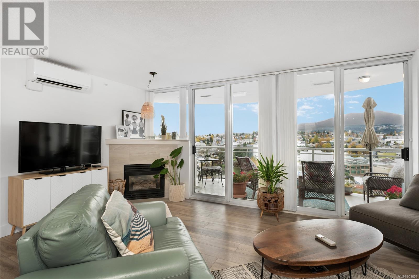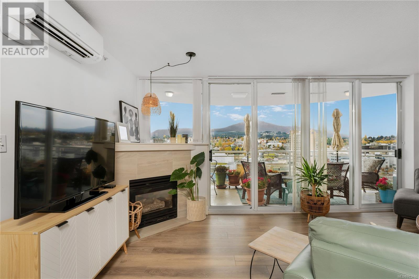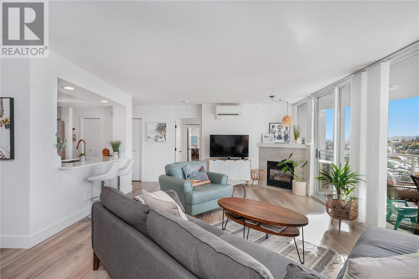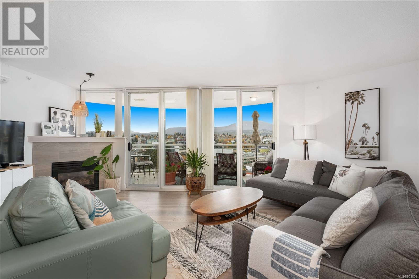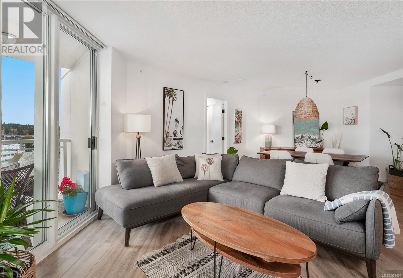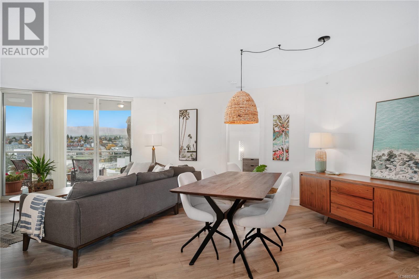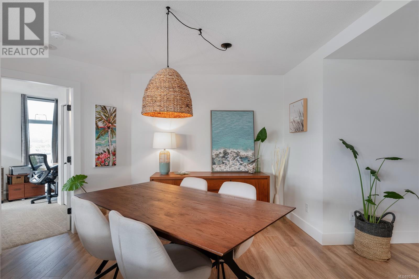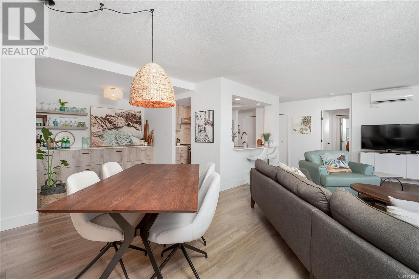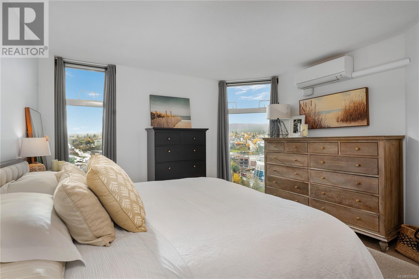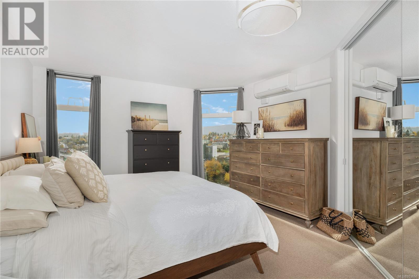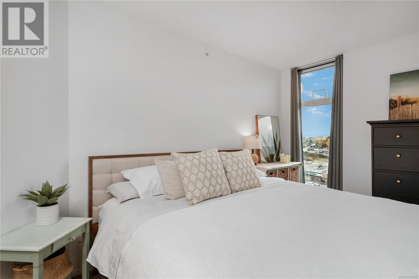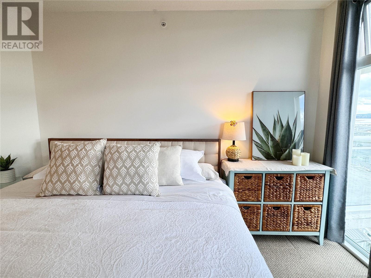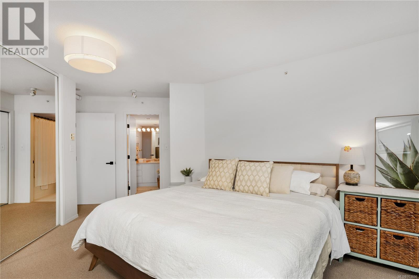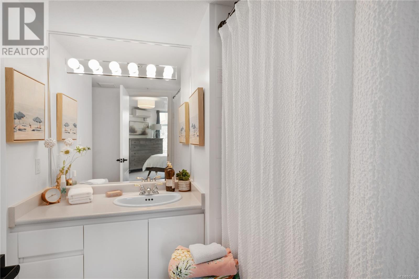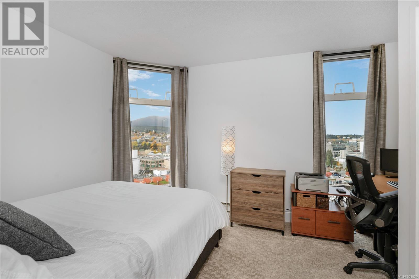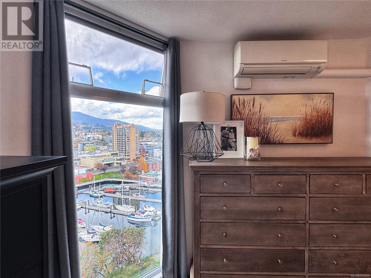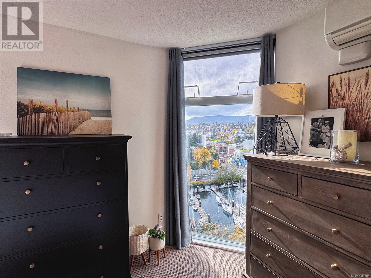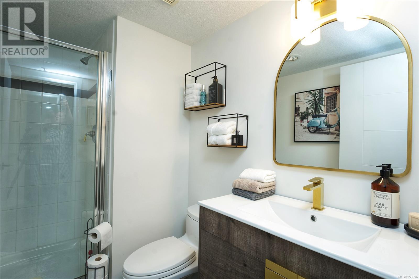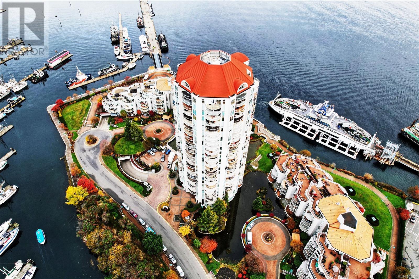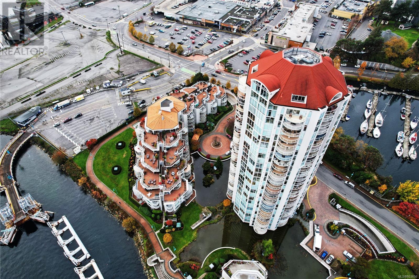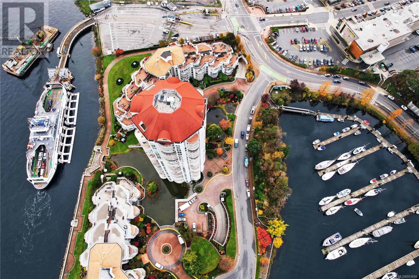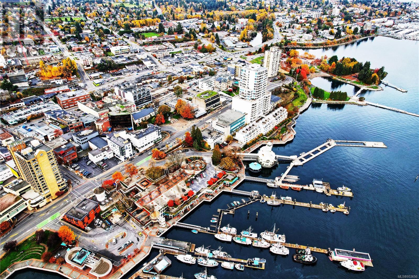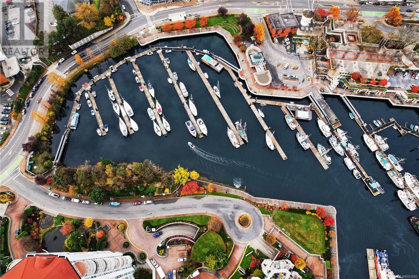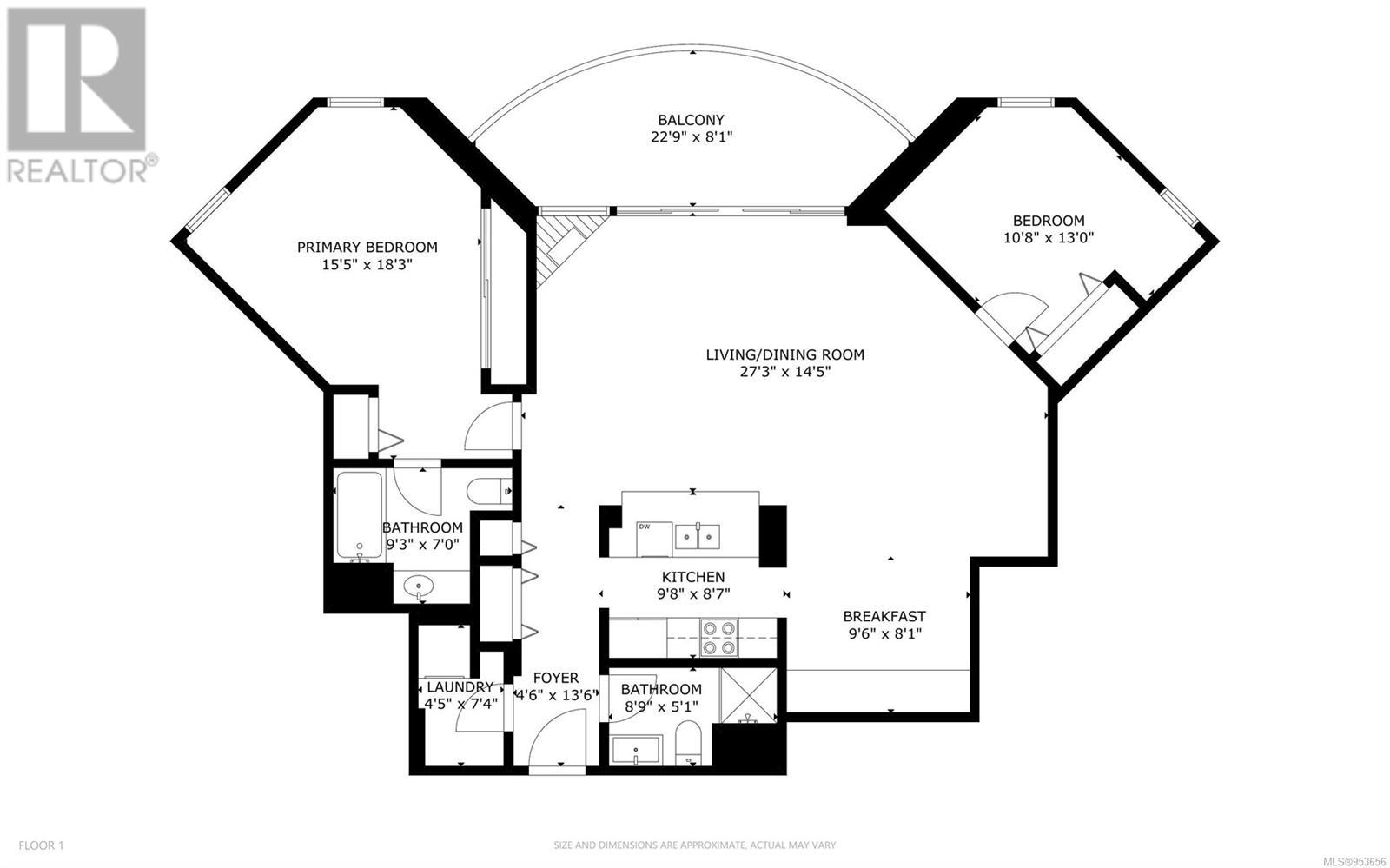1503 154 Promenade Dr Nanaimo, British Columbia V9R 6Y3
$709,000Maintenance,
$625.30 Monthly
Maintenance,
$625.30 MonthlyNanaimo's Iconic waterfront community on Cameron Island. The Beacon is luxury living in the heart of Nanaimo. With spectacular inner harbour, city and mountain views, this 1140+ sqft, 2 bdrm, 2 bathroom home enjoys floor to ceiling windows, southern exposure and so many updates! Newer Kitchen cabinets, Quartz countertops, Appliances, Bathroom, Flooring, Heat pump and the list goes on! Unwind in the living room next to the inviting gas fireplace, all while taking in the sweeping panoramic views. Step out onto the sheltered deck and enjoy scenic jaw dropping vistas. Luxury amenities include in-suite laundry, underground parking, storage unit, an amazing fitness facility, a welcoming social lounge, an indoor pool, and a rejuvenating hot tub. The prime location offers the convenience of a short walk to downtown shopping, restaurants, and entertainment like the Port Theatre! Easy access to YVR within walking distance to float planes and ferries. Verify all data and msmts if important. (id:32872)
Property Details
| MLS® Number | 953656 |
| Property Type | Single Family |
| Neigbourhood | Old City |
| Community Features | Pets Not Allowed, Family Oriented |
| Features | Southern Exposure, Other, Marine Oriented |
| Parking Space Total | 1 |
| View Type | City View, Mountain View |
| Water Front Type | Waterfront On Ocean |
Building
| Bathroom Total | 2 |
| Bedrooms Total | 2 |
| Architectural Style | Westcoast |
| Constructed Date | 1996 |
| Cooling Type | Air Conditioned |
| Fireplace Present | Yes |
| Fireplace Total | 1 |
| Heating Fuel | Electric, Natural Gas |
| Heating Type | Heat Pump |
| Size Interior | 1161 Sqft |
| Total Finished Area | 1161 Sqft |
| Type | Apartment |
Parking
| Underground |
Land
| Access Type | Road Access |
| Acreage | No |
| Zoning Description | R9 |
| Zoning Type | Residential |
Rooms
| Level | Type | Length | Width | Dimensions |
|---|---|---|---|---|
| Main Level | Bedroom | 10'8 x 13'0 | ||
| Main Level | Dining Nook | 9'6 x 8'1 | ||
| Main Level | Living Room/dining Room | 27'3 x 14'5 | ||
| Main Level | Ensuite | 9'3 x 7'0 | ||
| Main Level | Primary Bedroom | 15'5 x 18'3 | ||
| Main Level | Kitchen | 9'8 x 8'7 | ||
| Main Level | Bathroom | 8'9 x 5'1 | ||
| Main Level | Laundry Room | 4'5 x 7'4 |
https://www.realtor.ca/real-estate/26521555/1503-154-promenade-dr-nanaimo-old-city
Interested?
Contact us for more information
Josh Wood
Personal Real Estate Corporation
https://www.youtube.com/embed/ap_4buUZ72U
www.seasthedaygroup.com/
https://www.facebook.com/joshwoodhomes/
https://twitter.com/joshwoodhomes/
https://www.instagram.com/joshwoodhomes/
104-909 Island Hwy
Campbell River, British Columbia V9W 2C2
(888) 828-8447
(888) 828-8447
(855) 624-6900
Cam Mulatz
www.seasthedaygroup.com/
104-909 Island Hwy
Campbell River, British Columbia V9W 2C2
(888) 828-8447
(888) 828-8447
(855) 624-6900
Cassie Browne
www.seasthedaygroup.com/
104-909 Island Hwy
Campbell River, British Columbia V9W 2C2
(888) 828-8447
(888) 828-8447
(855) 624-6900


