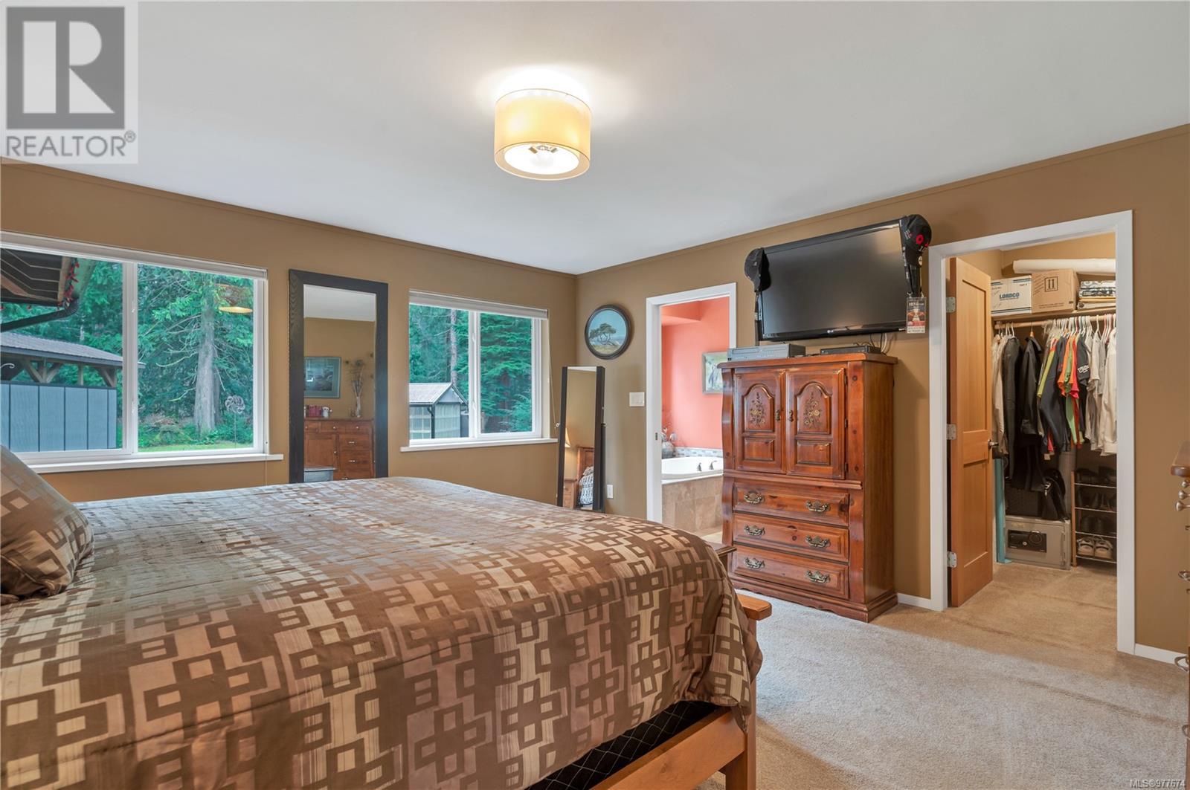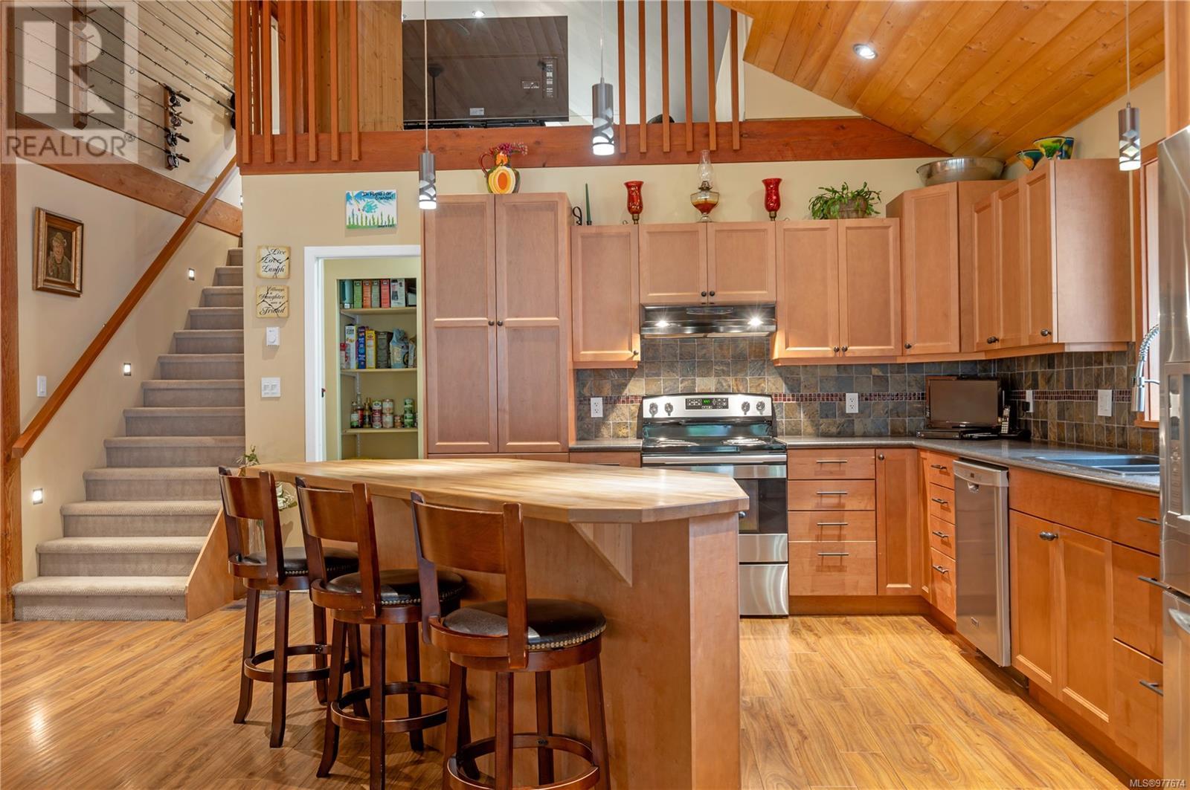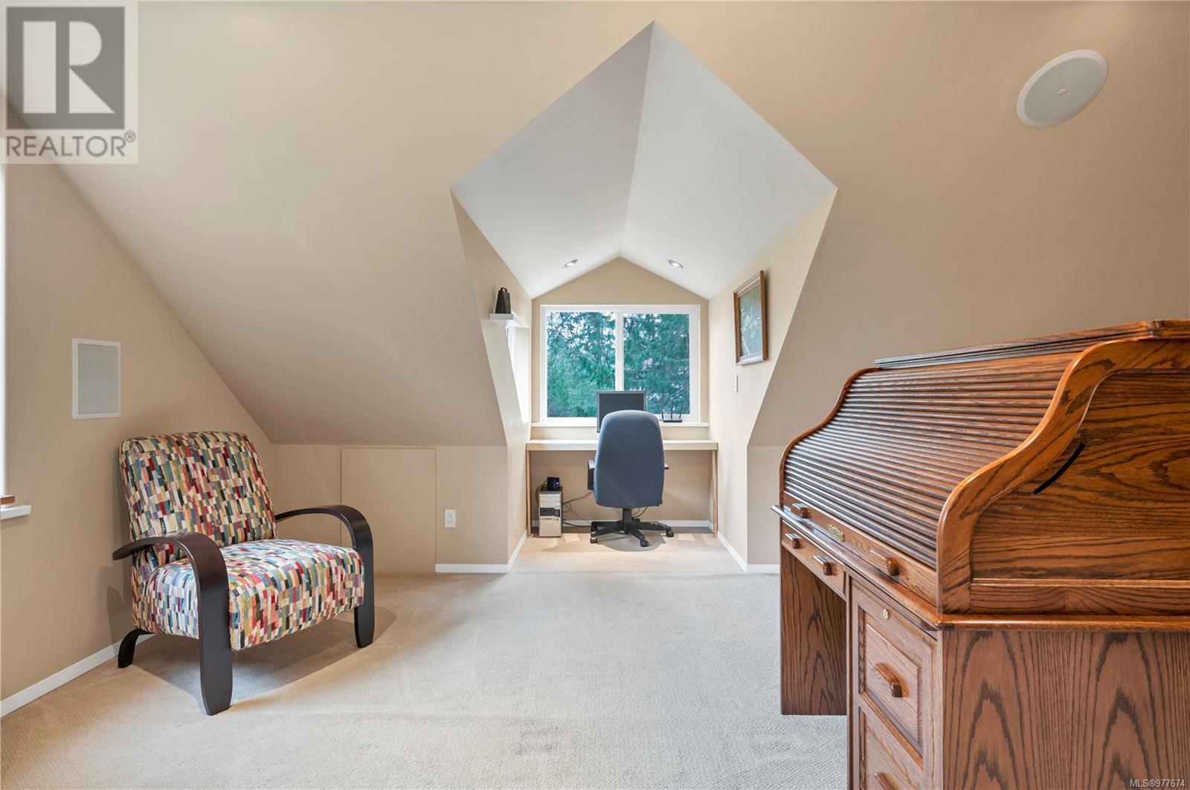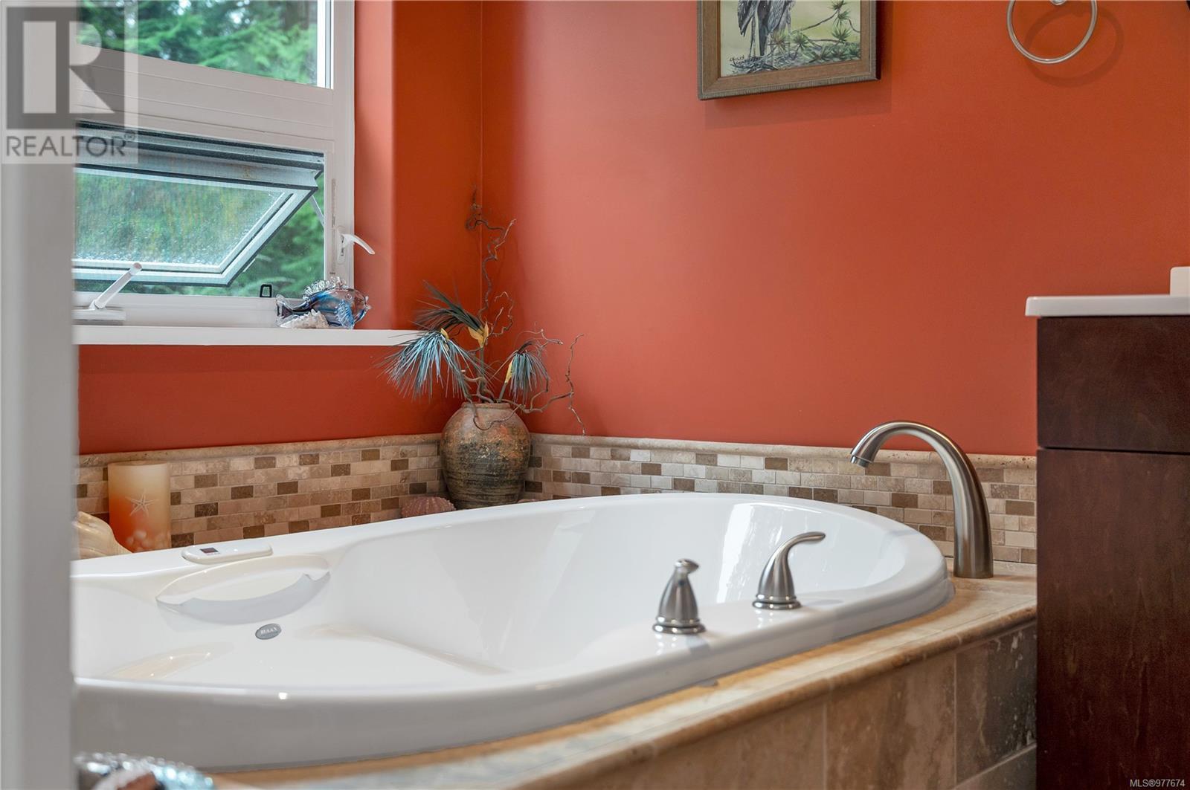1509 Schooner Rd Quadra Island, British Columbia V0P 1H0
$1,099,000
Heriot Bay custom-built rancher & shop on 1.1 acres, in highly desirable neighbourhood! This Westcoast style rancher with bonus room was built in 2010 and features a brand new roof, installed Sept 2024! The home boasts a covered front patio and main entry and large covered deck at the back overlooking the yard and surrounding forest. There is an inviting open floor plan on the main level with vaulted wood ceilings. The kitchen has stainless appliances, a large island with eating counter and under cabinet lighting. The kitchen opens to the living room/dining room with woodstove on cement hearth and French doors out to the large, covered deck at the back. There are 3 bedrooms and 2 bathrooms on the main level including the primary bedroom with 4pc ensuite and jetted tub and large walk-in closet. The bonus room is spacious and provides extra space for an office, bedroom and/or tv room. Attached to the home there is a double garage & next to the home there is a good-sized garden/wood storage shed with sliding door and beyond that is the 16’x24’ shop with automatic door, built in work benches and plenty of work or storage space. There is also an overheight carport at the back of the property and greenhouse with fenced garden space. The 1.1 acre property is nicely landscaped with a large level lawn area, many established garden beds and an nice mix of ornamental and mature shrubs and trees. This property is located in a very popular residential area on Quadra Island, a short walk from the new Bayside Gym and the Heriot Bay shopping plaza. Come enjoy all the best that island living has to offer! Quadra Island – it’s not just a location, it’s a lifestyle…are you ready for Island Time? (id:32872)
Property Details
| MLS® Number | 977674 |
| Property Type | Single Family |
| Neigbourhood | Quadra Island |
| Features | Acreage, Central Location, Wooded Area, Other, Marine Oriented |
| Parking Space Total | 4 |
| Plan | 44450 |
| Structure | Greenhouse, Shed, Workshop |
Building
| Bathroom Total | 2 |
| Bedrooms Total | 3 |
| Architectural Style | Westcoast |
| Constructed Date | 2010 |
| Cooling Type | Fully Air Conditioned |
| Fireplace Present | Yes |
| Fireplace Total | 1 |
| Heating Fuel | Electric |
| Heating Type | Baseboard Heaters, Heat Pump |
| Size Interior | 2023 Sqft |
| Total Finished Area | 2023 Sqft |
| Type | House |
Land
| Access Type | Road Access |
| Acreage | Yes |
| Size Irregular | 1.13 |
| Size Total | 1.13 Ac |
| Size Total Text | 1.13 Ac |
| Zoning Description | R-1 |
| Zoning Type | Residential |
Rooms
| Level | Type | Length | Width | Dimensions |
|---|---|---|---|---|
| Second Level | Bonus Room | 16' x 28' | ||
| Main Level | Ensuite | 4-Piece | ||
| Main Level | Primary Bedroom | 14'6 x 14'11 | ||
| Main Level | Bathroom | 3-Piece | ||
| Main Level | Bedroom | 11'11 x 11'10 | ||
| Main Level | Bedroom | 9'5 x 11'10 | ||
| Main Level | Kitchen | 14'3 x 21'2 | ||
| Main Level | Living Room/dining Room | 11'9 x 20'3 | ||
| Main Level | Entrance | 5'0 x 6'7 | ||
| Other | Storage | 10' x 24' | ||
| Other | Workshop | 16' x 24' |
https://www.realtor.ca/real-estate/27494628/1509-schooner-rd-quadra-island-quadra-island
Interested?
Contact us for more information
Bill Bradshaw
Personal Real Estate Corporation
www.quadrarealestate.ca/
https://www.facebook.combillbradshawroyallepage/
https://ca.linkedin.com/in/bill-bradshaw-4798a130

972 Shoppers Row
Campbell River, British Columbia V9W 2C5
(250) 286-3293
(888) 286-1932
(250) 286-1932
www.campbellriverrealestate.com/
Sarah Bradshaw
Personal Real Estate Corporation
www.quadrarealestate.ca/
https://www.facebook.com/billbradshawroyallepage
https://ca.linkedin.com/pub/sarah-bradshaw/ba/110/a21
https://www.instagram.com/quadraislandrealestateteam/

972 Shoppers Row
Campbell River, British Columbia V9W 2C5
(250) 286-3293
(888) 286-1932
(250) 286-1932
www.campbellriverrealestate.com/

































































