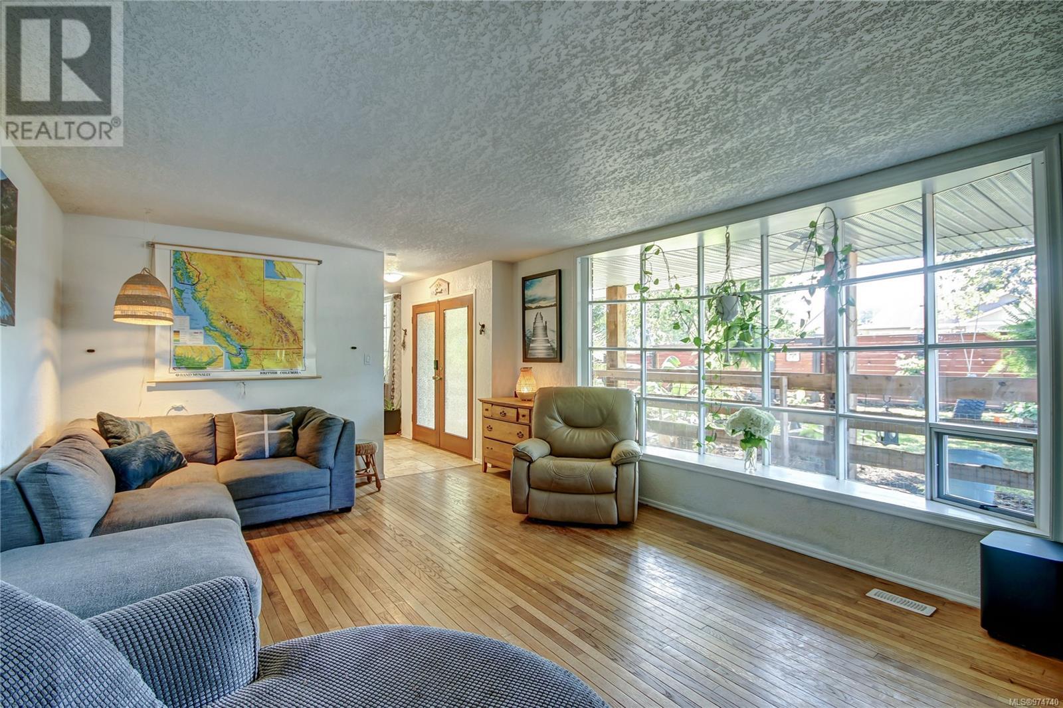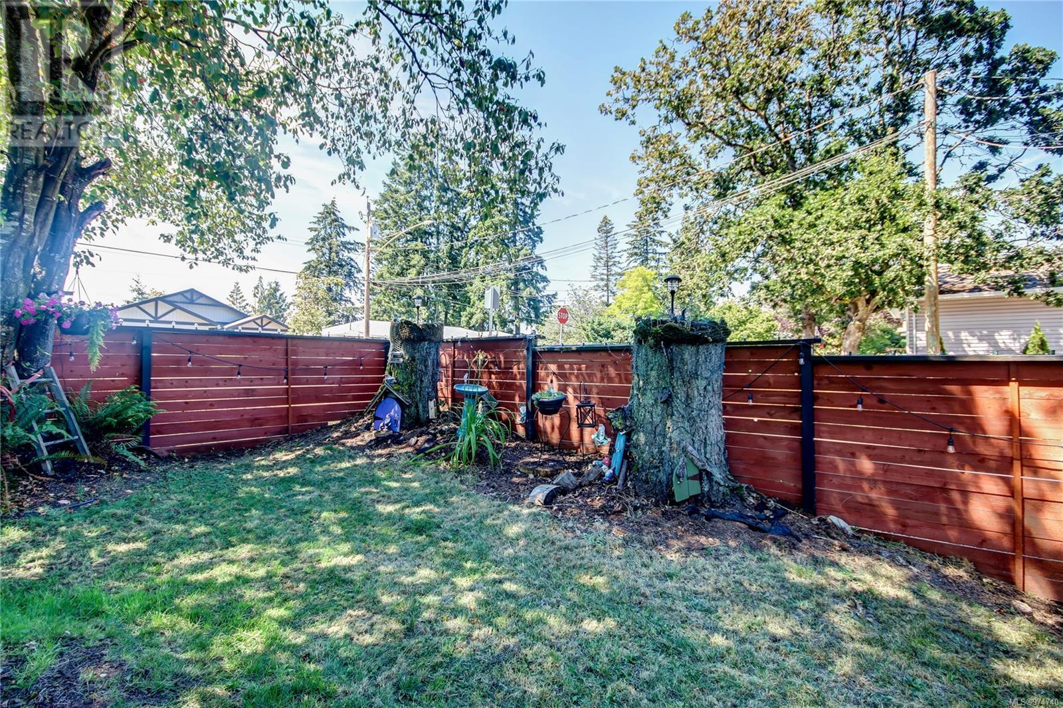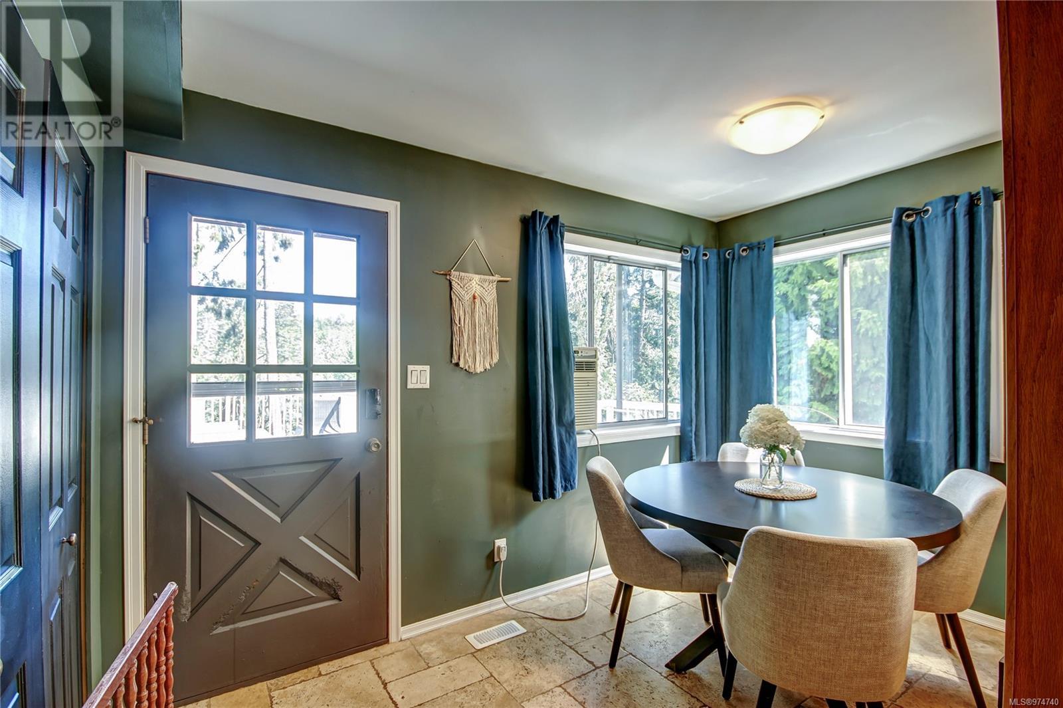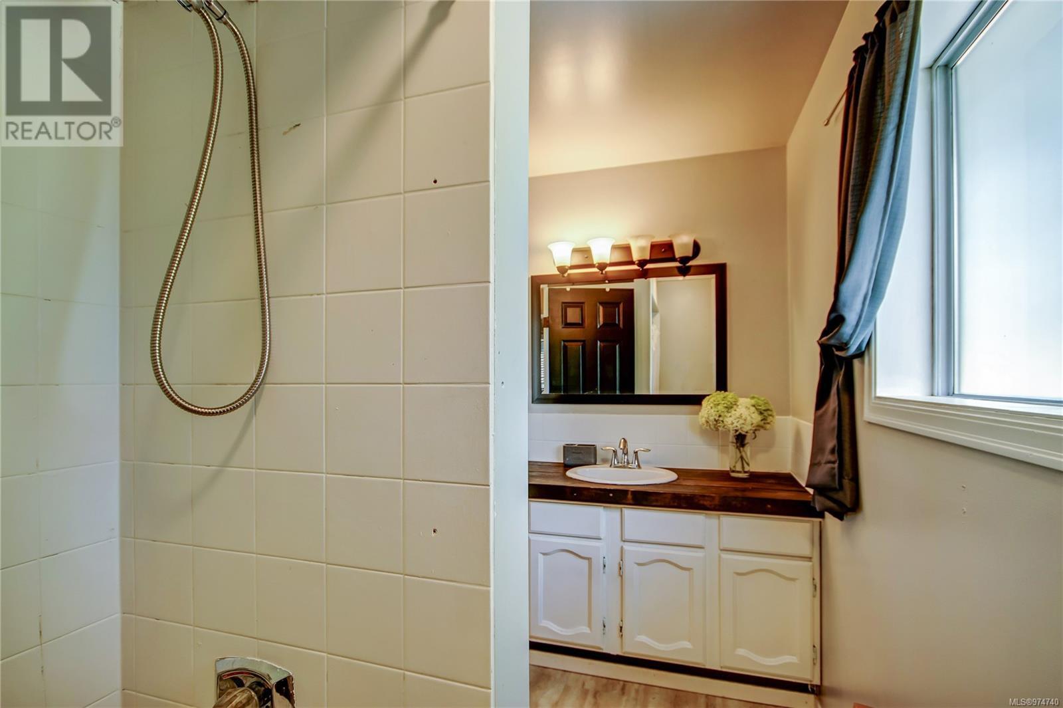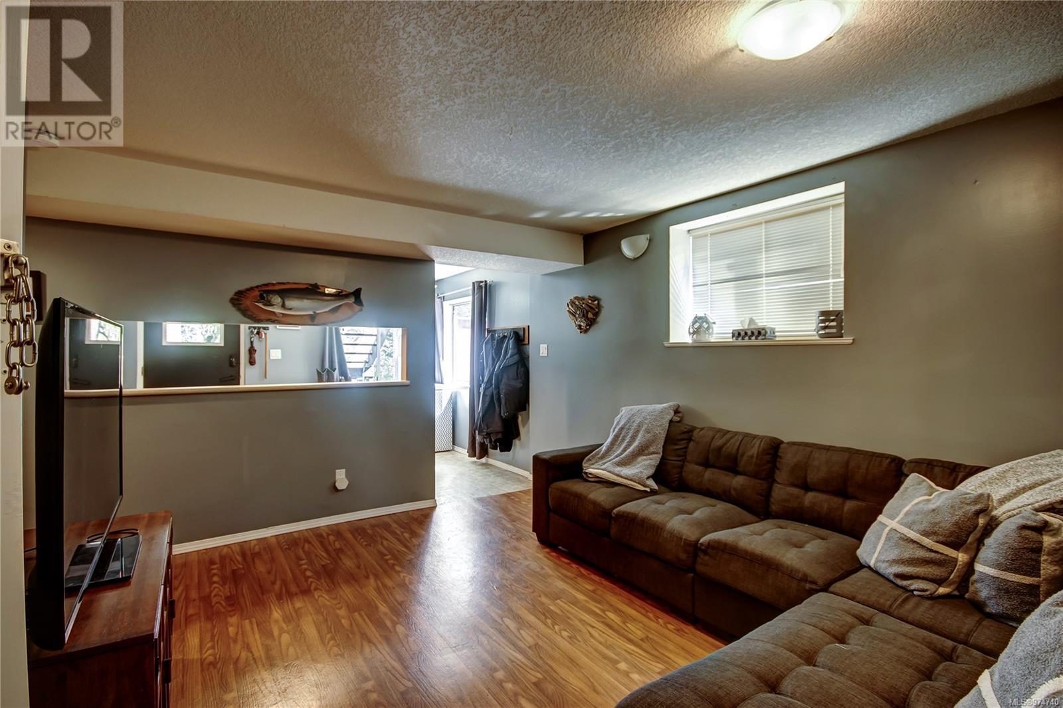1514 Wilson Rd Nanaimo, British Columbia V9R 6R3
$794,999
Listed at well below it's assessed value this home offers excelent value in a sought after neighborhood. Featuring 4-beds and 3-baths this home sits on a 9787 sq ft corner lot with ample RV parking and a 2-car covered carport in back which doubles as a huge deck for your outdoor entertaining. Recent upgrades to the home include a 2-year-old forced air gas furnace and hot water on demand along with some new windows and gutters. The main living room has beautiful brick heatilator fireplace as it's focal point and large bay windows looking out into a lovely bright garden area. Downstairs you will find a one-bedroom in-law suite with it’s own entry along with a workshop, flex room, infra red sauna and large additional pantry area. On the upper floor you will find 2 more oversized bedrooms, a bathroom and a good-sized office. Book a private showing soon and don’t miss out on this fabulous home. Chase River also features excellent schools and shopping is 5 min down the road. (id:32872)
Property Details
| MLS® Number | 974740 |
| Property Type | Single Family |
| Neigbourhood | Chase River |
| Features | Corner Site, Other |
| Parking Space Total | 4 |
| Structure | Shed |
Building
| Bathroom Total | 3 |
| Bedrooms Total | 4 |
| Constructed Date | 1981 |
| Cooling Type | None |
| Fireplace Present | Yes |
| Fireplace Total | 1 |
| Heating Fuel | Natural Gas |
| Heating Type | Forced Air |
| Size Interior | 3048 Sqft |
| Total Finished Area | 3048 Sqft |
| Type | House |
Land
| Access Type | Road Access |
| Acreage | No |
| Size Irregular | 9787 |
| Size Total | 9787 Sqft |
| Size Total Text | 9787 Sqft |
| Zoning Description | R1 |
| Zoning Type | Residential |
Rooms
| Level | Type | Length | Width | Dimensions |
|---|---|---|---|---|
| Second Level | Office | 9'1 x 12'1 | ||
| Second Level | Bedroom | 12'2 x 17'9 | ||
| Second Level | Bedroom | 13'10 x 18'6 | ||
| Second Level | Bathroom | 4-Piece | ||
| Lower Level | Bedroom | 17'9 x 12'11 | ||
| Lower Level | Bathroom | 4-Piece | ||
| Lower Level | Kitchen | 15'4 x 9'4 | ||
| Lower Level | Exercise Room | 17'6 x 14'2 | ||
| Lower Level | Workshop | 12'6 x 14'2 | ||
| Main Level | Primary Bedroom | 13'7 x 13'2 | ||
| Main Level | Bathroom | 5-Piece | ||
| Main Level | Dining Nook | 12'2 x 7'2 | ||
| Main Level | Kitchen | 12'2 x 9'6 | ||
| Main Level | Dining Room | 12'2 x 10'6 | ||
| Main Level | Living Room | 21'1 x 13'11 | ||
| Additional Accommodation | Living Room | 12'2 x 13'4 |
https://www.realtor.ca/real-estate/27361615/1514-wilson-rd-nanaimo-chase-river
Interested?
Contact us for more information
David Hitchcock
www.harbourcityliving.ca/
www.facebook.com/#!/profile.php?id=891300636
www.linkedin.com/profile/edit?trk=hb_tab_pro_top
https://twitter.com/#!/DaveHitchcock

4200 Island Highway North
Nanaimo, British Columbia V9T 1W6
(250) 758-7653
(250) 758-8477
royallepagenanaimo.ca/







