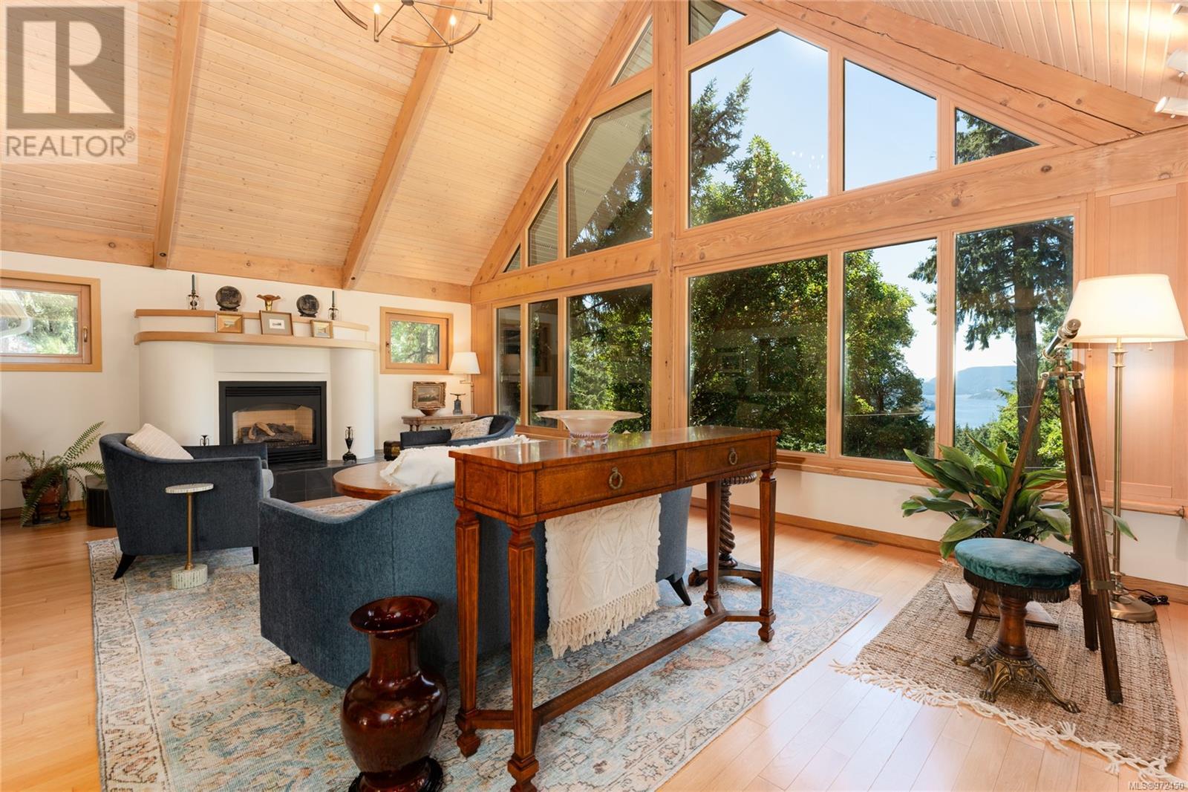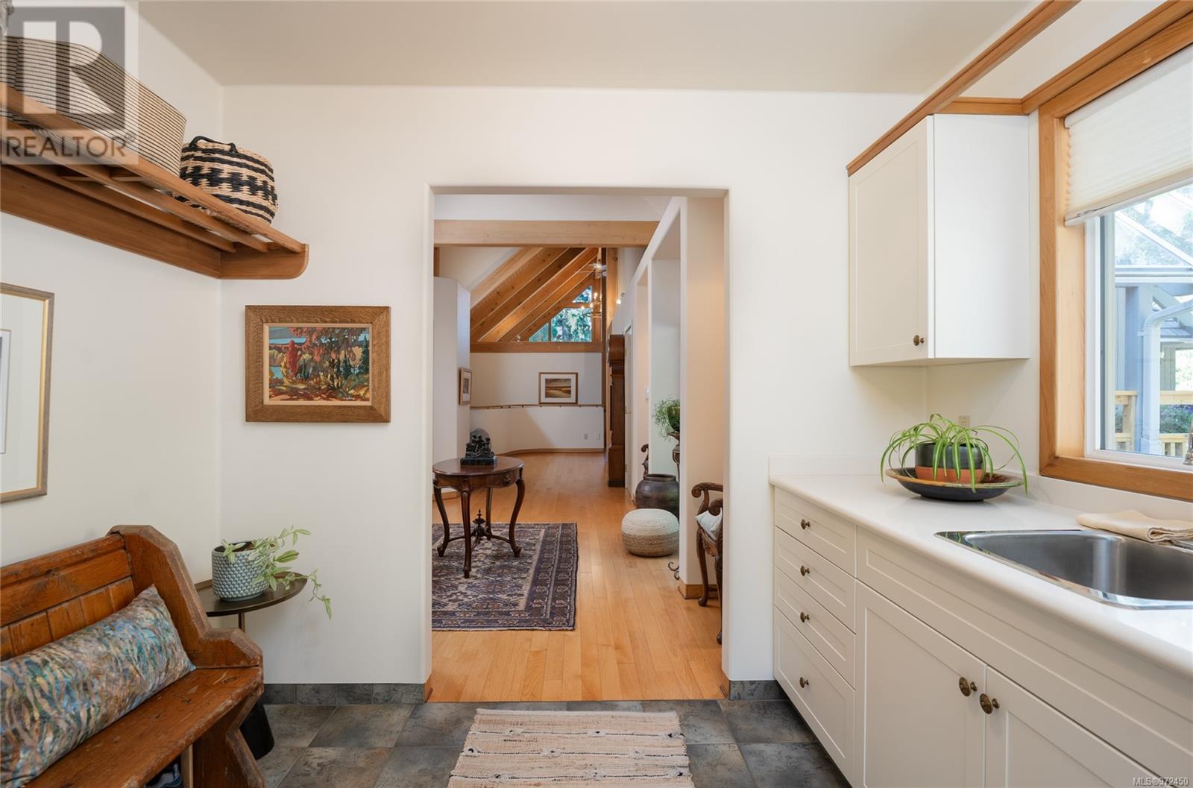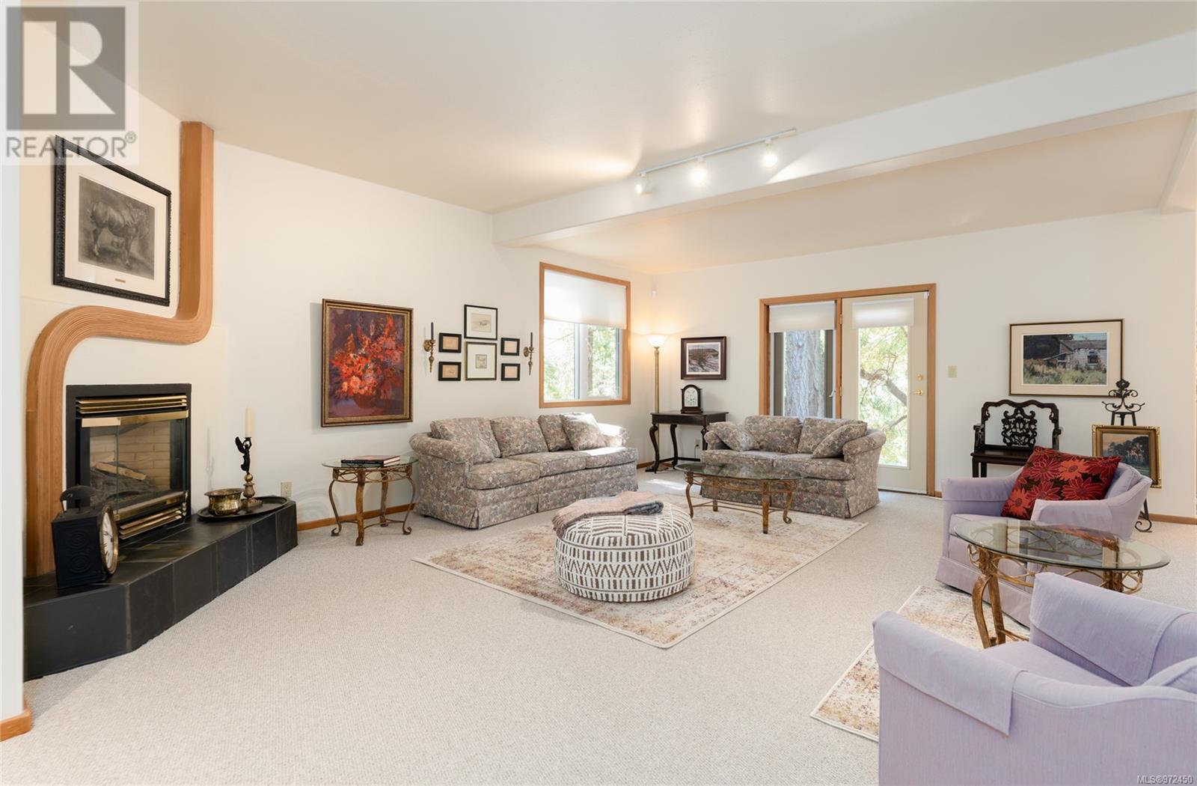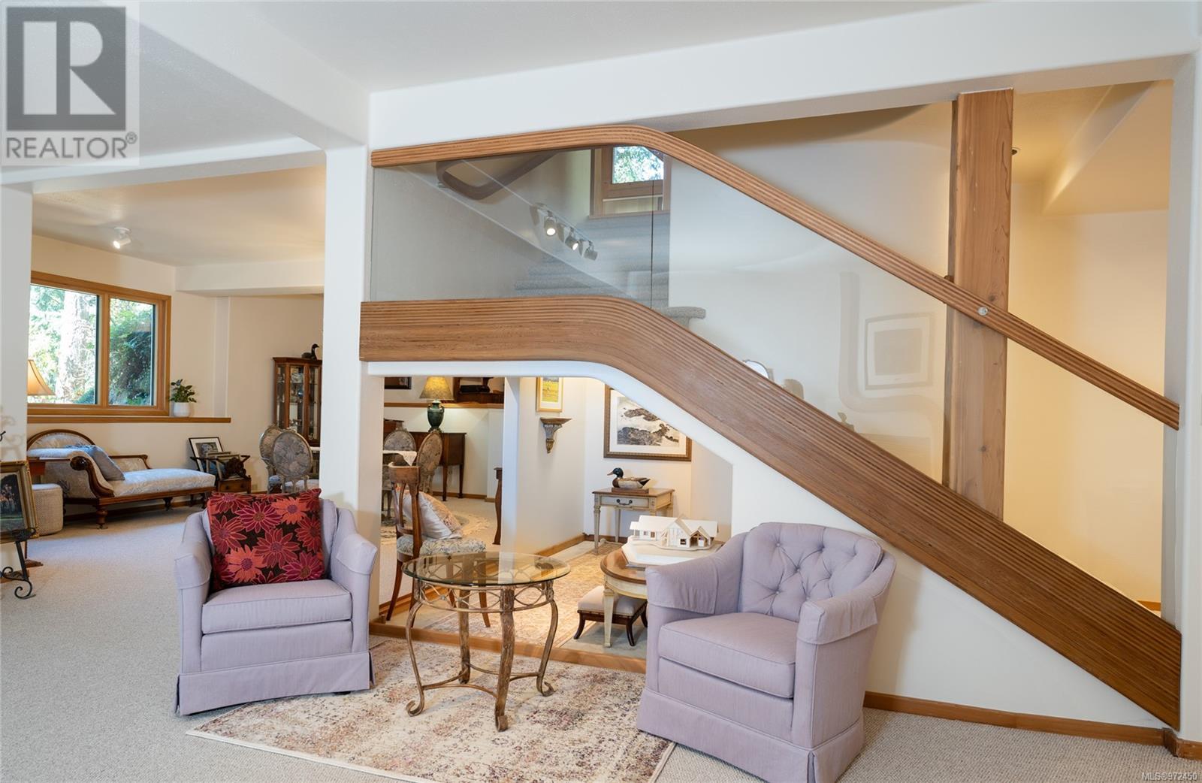154 Cormorant Cres Salt Spring, British Columbia V8K 1G8
$2,199,000
Elegance within Luxury Estate Living. Set on a sun-drenched, southwest-facing acreage, this property borders Channel Ridge Park Reserve with its extensive trail network. So many updates have been made to this gracious 4,000+ sq ft home with a nearly top-to-bottom renovation, featuring Fenstur triple pane windows, heat pump, luxury appliances, and much more. The new fireproof EnviroShake roof provides peace of mind with a lifetime guarantee. The cathedral ceilings and expansive view windows offer views toward Maple Bay and Sansum Narrows, creating a light and airy ambiance perfect for gracious living. The open kitchen, adjacent dining and living room, patio, and glass-covered atrium are jaw dropping. The lower walkout level, with 9 ft ceilings, large feature windows, and propane fireplace, offers a bright and inspiring space for working from home, a cozy family room, or perhaps an in-law suite. All measurements are approximate. Verify data and measurements if important. (id:32872)
Property Details
| MLS® Number | 972450 |
| Property Type | Single Family |
| Neigbourhood | Salt Spring |
| Features | Central Location, Private Setting, Southern Exposure, Other |
| Parking Space Total | 4 |
| Structure | Workshop |
| View Type | Mountain View, Ocean View |
Building
| Bathroom Total | 3 |
| Bedrooms Total | 3 |
| Architectural Style | Westcoast |
| Constructed Date | 1995 |
| Cooling Type | Air Conditioned |
| Fireplace Present | Yes |
| Fireplace Total | 2 |
| Heating Type | Heat Pump |
| Size Interior | 4095 Sqft |
| Total Finished Area | 4095 Sqft |
| Type | House |
Parking
| Garage |
Land
| Access Type | Road Access |
| Acreage | Yes |
| Size Irregular | 1.14 |
| Size Total | 1.14 Ac |
| Size Total Text | 1.14 Ac |
| Zoning Type | Residential |
Rooms
| Level | Type | Length | Width | Dimensions |
|---|---|---|---|---|
| Lower Level | Bedroom | 18'9 x 10'3 | ||
| Lower Level | Recreation Room | 18'8 x 16'0 | ||
| Lower Level | Recreation Room | 17'4 x 24'4 | ||
| Lower Level | Bathroom | 11'3 x 9'2 | ||
| Lower Level | Office | 12'2 x 10'8 | ||
| Main Level | Dining Room | 10'3 x 12'10 | ||
| Main Level | Kitchen | 13'3 x 17'11 | ||
| Main Level | Living Room | 22'6 x 16'9 | ||
| Main Level | Ensuite | 14'10 x 13'1 | ||
| Main Level | Primary Bedroom | 17'3 x 16'1 | ||
| Main Level | Bathroom | 11'3 x 6'7 | ||
| Main Level | Bedroom | 11'6 x 12'10 |
https://www.realtor.ca/real-estate/27253685/154-cormorant-cres-salt-spring-salt-spring
Interested?
Contact us for more information
Josh Wood
Personal Real Estate Corporation
https://www.youtube.com/embed/ap_4buUZ72U
www.seasthedaygroup.com/
https://www.facebook.com/joshwoodhomes/
https://twitter.com/joshwoodhomes/
https://www.instagram.com/joshwoodhomes/
104-909 Island Hwy
Campbell River, British Columbia V9W 2C2
(888) 828-8447
(888) 828-8447
(855) 624-6900
Cam Mulatz
www.seasthedaygroup.com/
104-909 Island Hwy
Campbell River, British Columbia V9W 2C2
(888) 828-8447
(888) 828-8447
(855) 624-6900
Cassie Browne
www.seasthedaygroup.com/
104-909 Island Hwy
Campbell River, British Columbia V9W 2C2
(888) 828-8447
(888) 828-8447
(855) 624-6900


































































