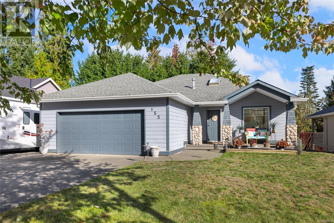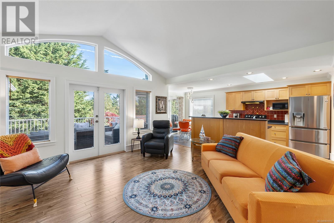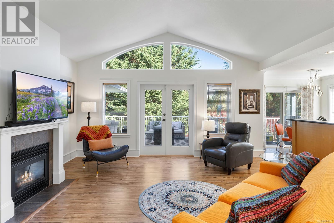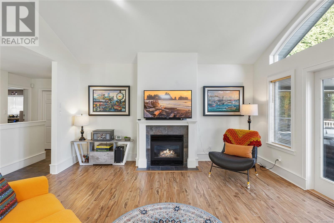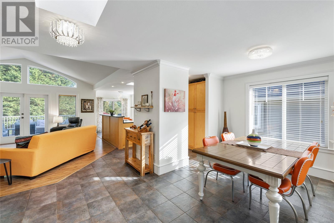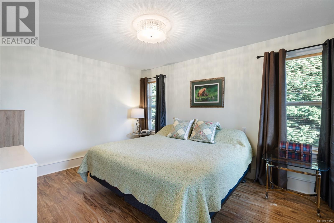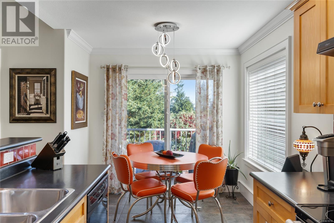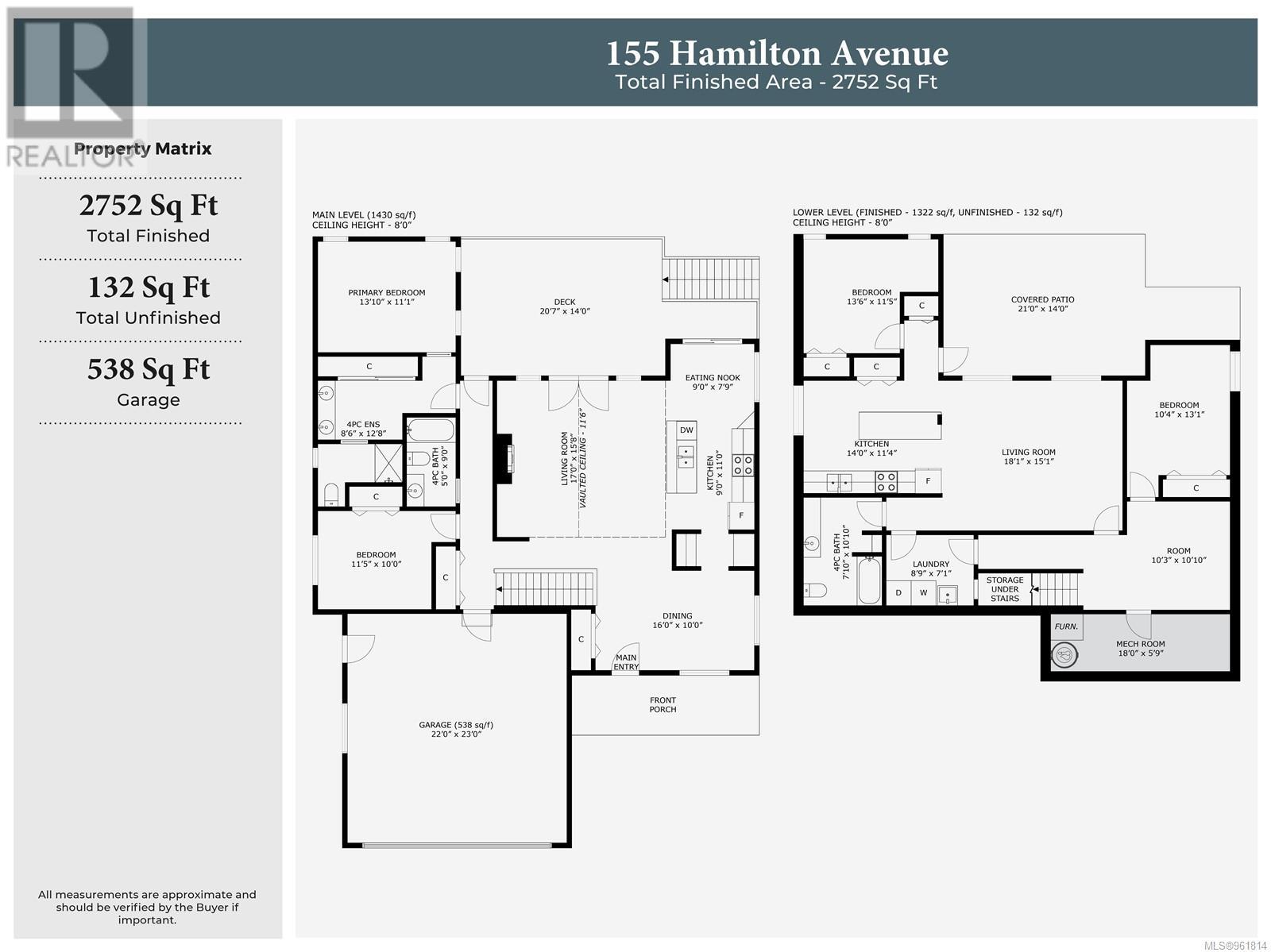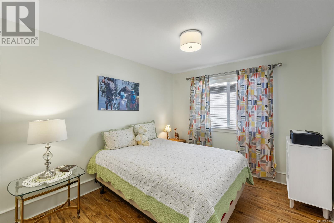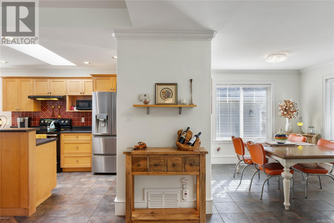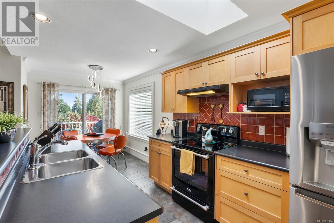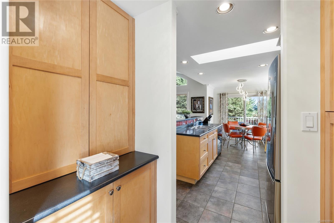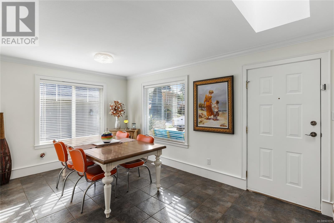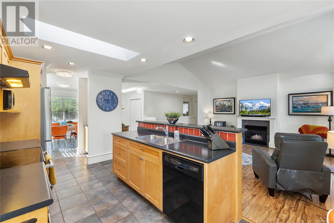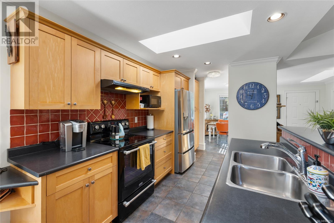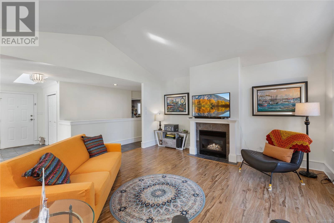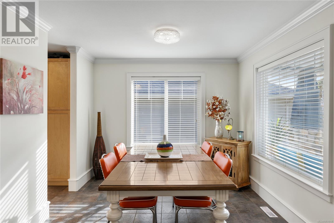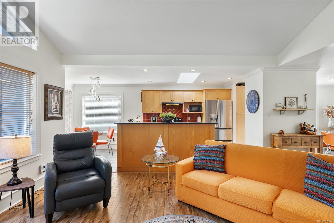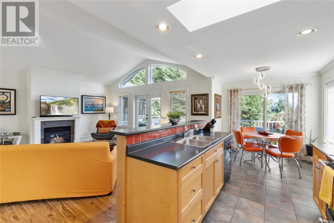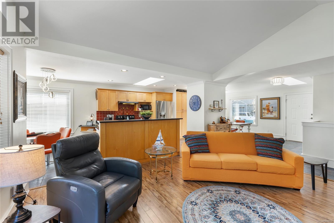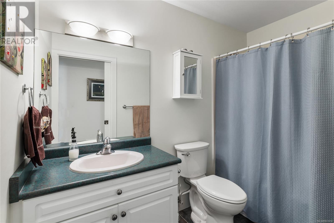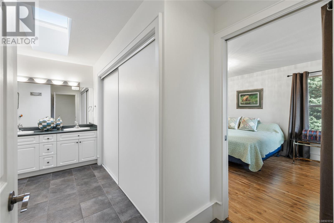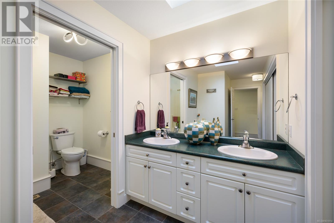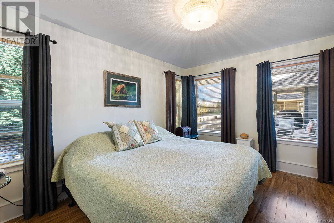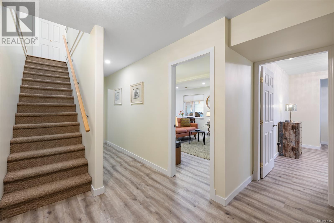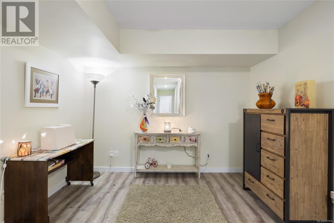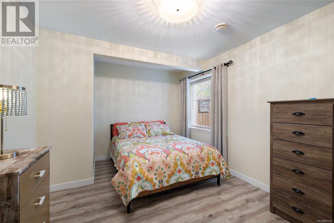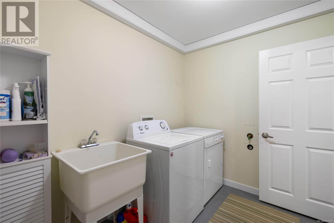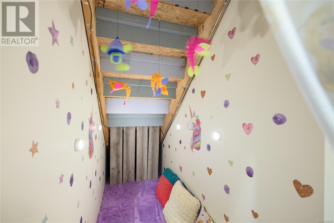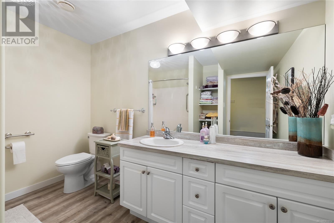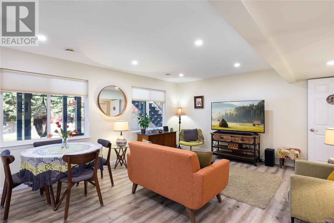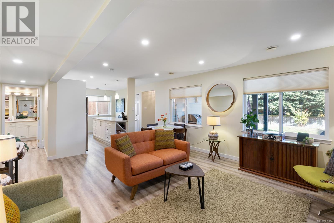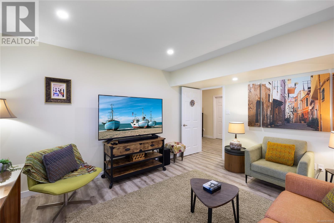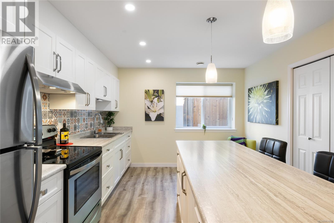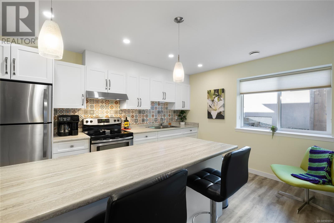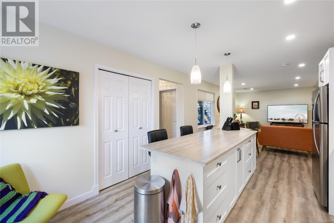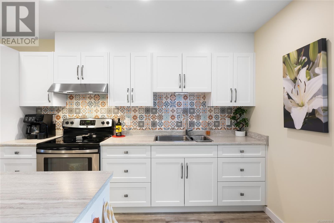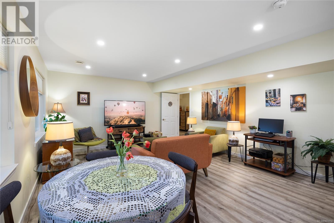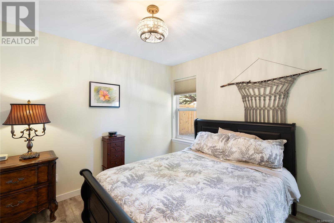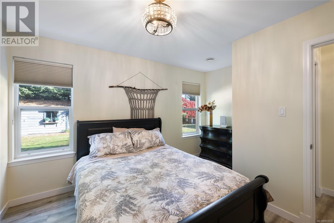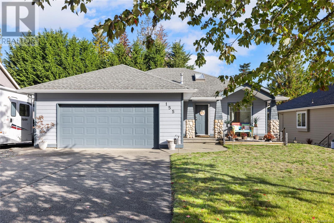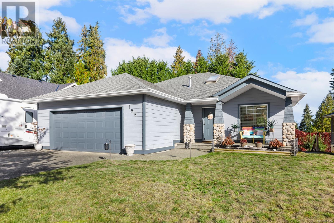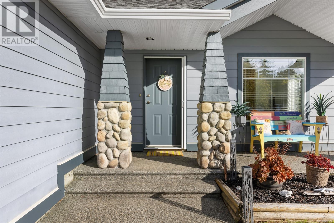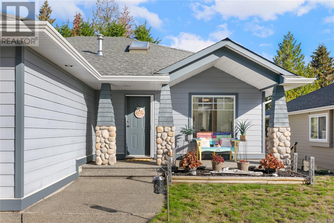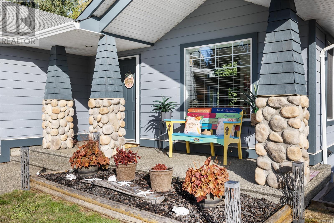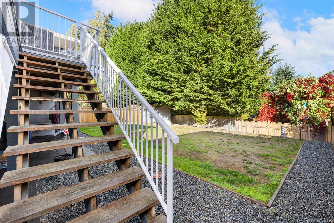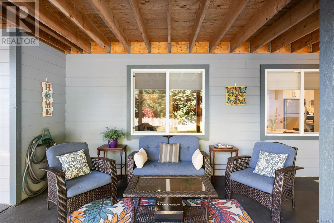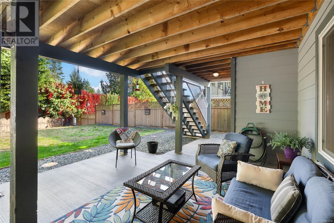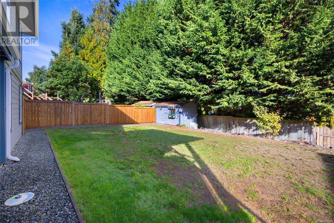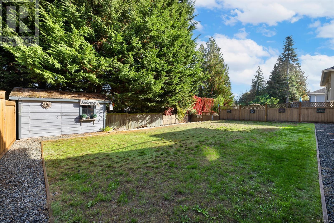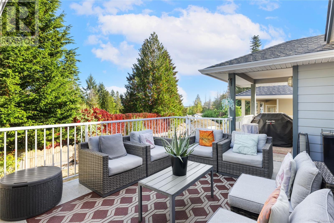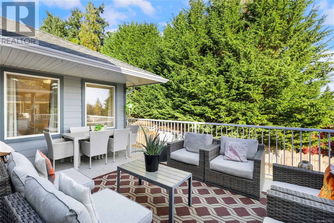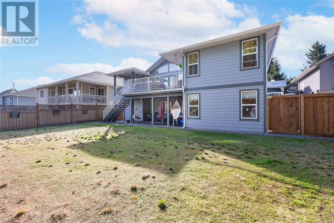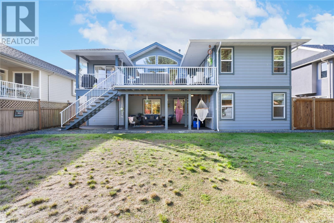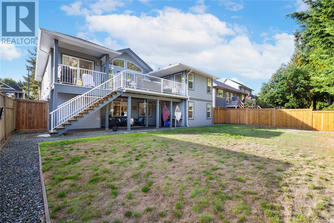155 Hamilton Ave Parksville, British Columbia V9P 2W4
$1,100,000
Entry level walkout w/a modern basement suite located on a stunning residential street. This spacious family home offers 1430 sq ft of upper living space with 2 beds & 2 baths, including a lrg master suite with a 3 PC ensuite, a semi-open concept kitchen, living, dining space w/tons of natural light, 3 skylights, over height ceilings, & a natural gas fireplace. Located on an 8058 sq ft lot. You’ll love the curb appeal of this home w/newly painted exterior trim, a covered front porch, RV parking, large upper deck, & a good-sized covered patio down below w/private suite access that opens onto the fully fenced yard w/a shed and sprinkler system. The lower level includes a flex space w/a 3rd bedroom, shared laundry & access to the bright 1 bed/1 bath 1322 sq ft in-law suite w/an open-concept kitchen, S.S. appliances & large windows. Updates to the home include: new S.S. fridge up, new light fixtures throughout, updated hardware on the doors, fresh paint, screens on all the windows, new hot water tank, new toilets throughout, & a new shower door in the ensuite. Less than a 5 min drive to QF, downtown Parksville, w/access to beautiful walking trails. Data and meas. approx. must be verified if import. (id:32872)
Property Details
| MLS® Number | 961814 |
| Property Type | Single Family |
| Neigbourhood | Parksville |
| Features | Other |
| Parking Space Total | 4 |
| Plan | Vip68442 |
| Structure | Shed |
Building
| Bathroom Total | 3 |
| Bedrooms Total | 4 |
| Constructed Date | 2001 |
| Cooling Type | Air Conditioned |
| Fireplace Present | Yes |
| Fireplace Total | 1 |
| Heating Fuel | Natural Gas |
| Heating Type | Forced Air, Heat Pump |
| Size Interior | 2884 Sqft |
| Total Finished Area | 2752 Sqft |
| Type | House |
Land
| Access Type | Road Access |
| Acreage | No |
| Size Irregular | 8059 |
| Size Total | 8059 Sqft |
| Size Total Text | 8059 Sqft |
| Zoning Description | Rs-1 |
| Zoning Type | Residential |
Rooms
| Level | Type | Length | Width | Dimensions |
|---|---|---|---|---|
| Lower Level | Bedroom | 10'3 x 10'10 | ||
| Lower Level | Other | 10'4 x 13'1 | ||
| Lower Level | Bathroom | 4-Piece | ||
| Lower Level | Laundry Room | 8'9 x 7'1 | ||
| Lower Level | Bedroom | 13'6 x 11'5 | ||
| Lower Level | Kitchen | 14'0 x 11'4 | ||
| Lower Level | Living Room | 18'1 x 15'1 | ||
| Main Level | Primary Bedroom | 13'10 x 11'0 | ||
| Main Level | Ensuite | 4-Piece | ||
| Main Level | Bathroom | 4-Piece | ||
| Main Level | Bedroom | 11'5 x 10'0 | ||
| Main Level | Dining Nook | 9'0 x 7'9 | ||
| Main Level | Kitchen | 9'0 x 11'0 | ||
| Main Level | Dining Room | 16'0 x 10'0 | ||
| Main Level | Living Room | 17'0 x 15'8 |
https://www.realtor.ca/real-estate/26807869/155-hamilton-ave-parksville-parksville
Interested?
Contact us for more information
Charlie Parker
Personal Real Estate Corporation
www.charlieparker.ca/

#1 - 5140 Metral Drive
Nanaimo, British Columbia V9T 2K8
(250) 751-1223
(800) 916-9229
(250) 751-1300
www.remaxofnanaimo.com/
Ashley Metcalf
www.charlieparker.ca/

#1 - 5140 Metral Drive
Nanaimo, British Columbia V9T 2K8
(250) 751-1223
(800) 916-9229
(250) 751-1300
www.remaxofnanaimo.com/
Graeme Parker
Personal Real Estate Corporation
www.charlieparker.ca/

#1 - 5140 Metral Drive
Nanaimo, British Columbia V9T 2K8
(250) 751-1223
(800) 916-9229
(250) 751-1300
www.remaxofnanaimo.com/


