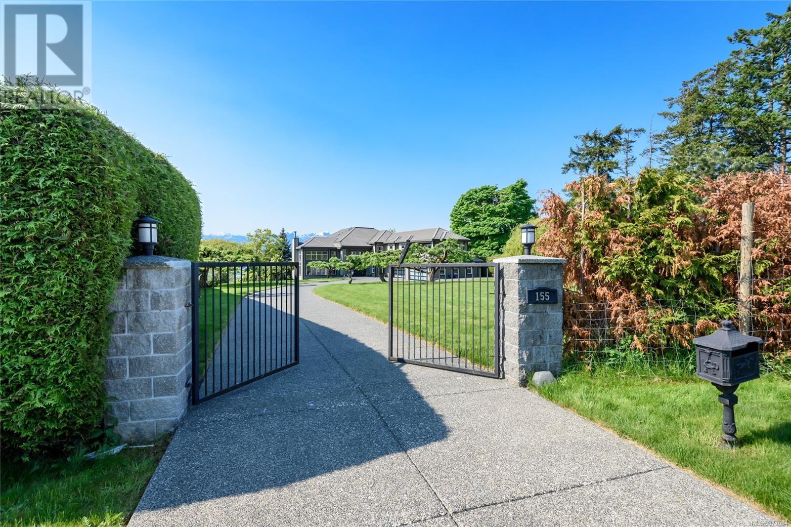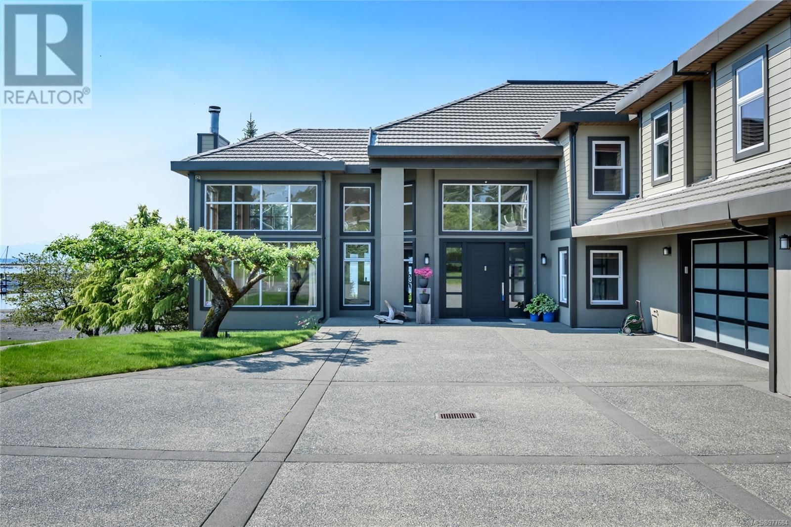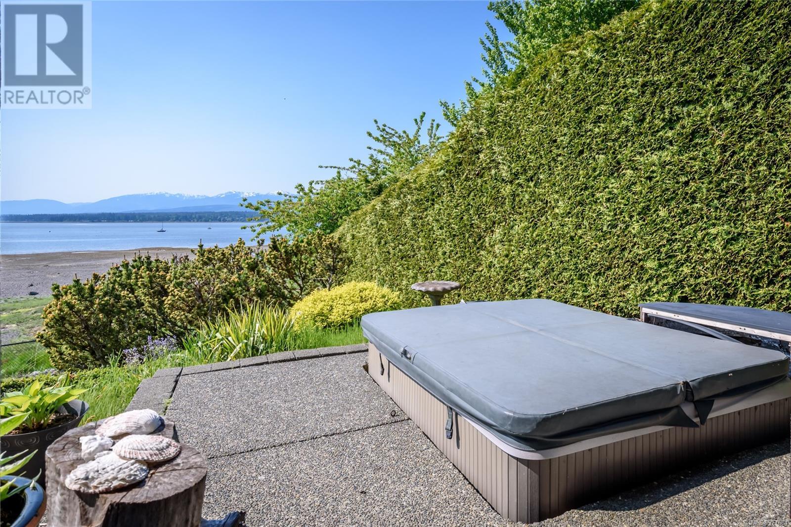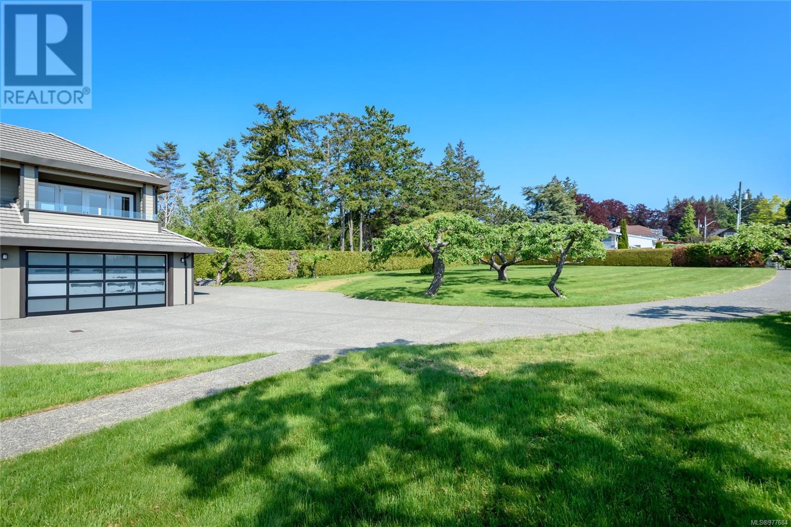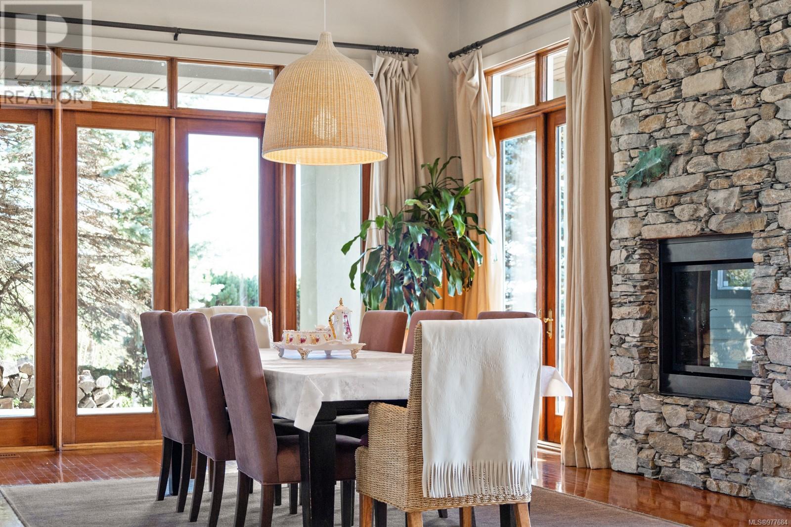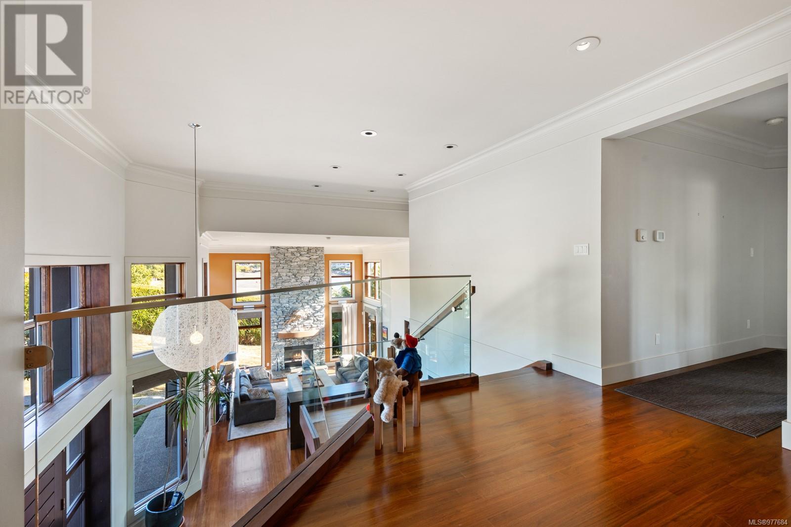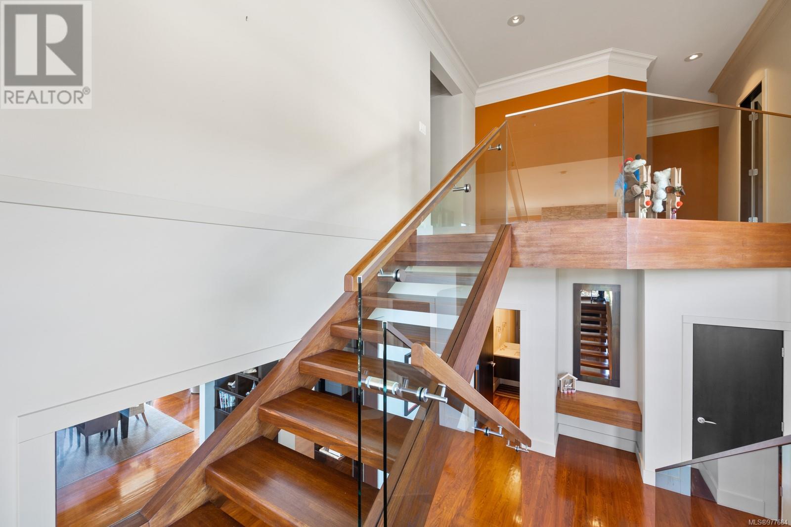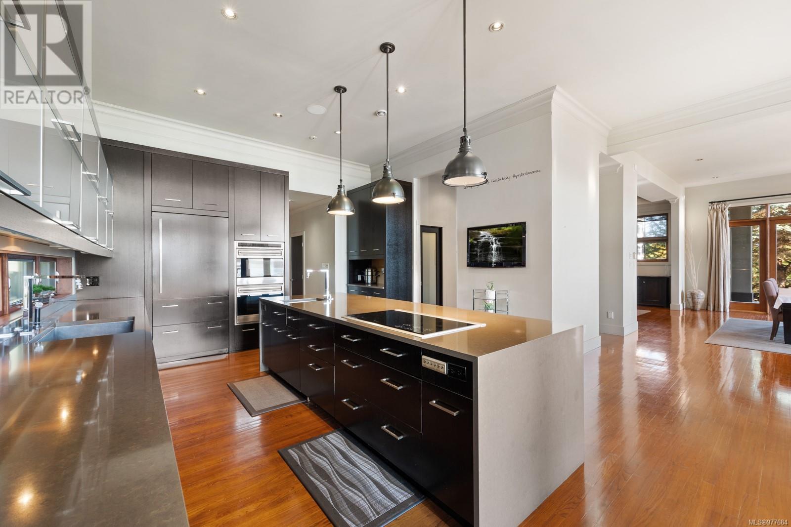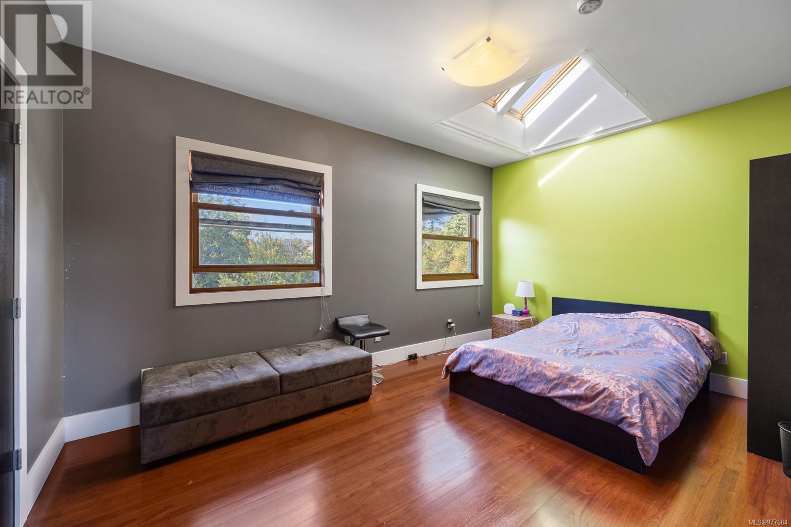155 Willow Way Comox, British Columbia V9M 1T1
$3,588,000
Breathtaking once in a lifetime walk on waterfront opportunity! This one of a kind property is over 8000 sqft on 3 fully finished levels sitting on nearly 1 acre lot with marina & mountains views, and just in the heart of Comox. You will be so pleased as entering the enchanting yet modern home with the grand and distinctive entrance. The main floor boasts dramatic 20ft ceilings, a chef's dream kitchen with granite tops, built-in appliances and a huge working island, large oceanside dining and eating nook as well as a charming living space. Upstairs features 5 bedrooms, 2 bedrooms on the ocean side have incredible ensuite and French doors to the covered deck with spectacular views. The finished basement with wine cellar, rec room, sauna, etc. Other extra includes wood floor, Italian marble, 3 gas fireplaces, 2 heat pumps, built-in vacuum so much more. The home is located minutes from float plane, where you can be downtown Vancouver or YVR in minutes. (id:32872)
Property Details
| MLS® Number | 977684 |
| Property Type | Single Family |
| Neigbourhood | Comox (Town of) |
| Features | Central Location, Cul-de-sac, Private Setting, Southern Exposure, Corner Site, Other, Marine Oriented |
| ParkingSpaceTotal | 4 |
| Plan | Vip18145 |
| ViewType | Mountain View, Ocean View |
| WaterFrontType | Waterfront On Ocean |
Building
| BathroomTotal | 5 |
| BedroomsTotal | 5 |
| ConstructedDate | 1996 |
| CoolingType | Air Conditioned |
| FireplacePresent | Yes |
| FireplaceTotal | 3 |
| HeatingFuel | Electric, Natural Gas, Other |
| HeatingType | Heat Pump |
| SizeInterior | 8190 Sqft |
| TotalFinishedArea | 8190 Sqft |
| Type | House |
Land
| AccessType | Road Access |
| Acreage | No |
| SizeIrregular | 0.99 |
| SizeTotal | 0.99 Ac |
| SizeTotalText | 0.99 Ac |
| ZoningDescription | R-1.1 |
| ZoningType | Residential |
Rooms
| Level | Type | Length | Width | Dimensions |
|---|---|---|---|---|
| Second Level | Media | 13'9 x 17'11 | ||
| Second Level | Ensuite | 12'2 x 6'10 | ||
| Second Level | Bedroom | 14'2 x 13'6 | ||
| Second Level | Bedroom | 9'6 x 15'9 | ||
| Second Level | Bedroom | 12'4 x 11'11 | ||
| Second Level | Ensuite | 11'0 x 17'2 | ||
| Second Level | Bedroom | 19'0 x 17'3 | ||
| Second Level | Primary Bedroom | 21'10 x 28'0 | ||
| Lower Level | Bathroom | 7'7 x 8'4 | ||
| Lower Level | Utility Room | 7'2 x 12'11 | ||
| Lower Level | Wine Cellar | 9'5 x 12'9 | ||
| Lower Level | Storage | 18'10 x 15'7 | ||
| Lower Level | Media | 24'2 x 18'8 | ||
| Main Level | Bathroom | 7'6 x 7'8 | ||
| Main Level | Bathroom | 7'6 x 7'8 | ||
| Main Level | Kitchen | 14'9 x 20'6 | ||
| Main Level | Dining Nook | 15'11 x 14'10 | ||
| Main Level | Dining Room | 17'10 x 14'10 | ||
| Main Level | Living Room | 24'0 x 20'5 |
https://www.realtor.ca/real-estate/27498365/155-willow-way-comox-comox-town-of
Interested?
Contact us for more information
Fang Wu
2230a Cliffe Ave.
Courtenay, British Columbia V9N 2L4


