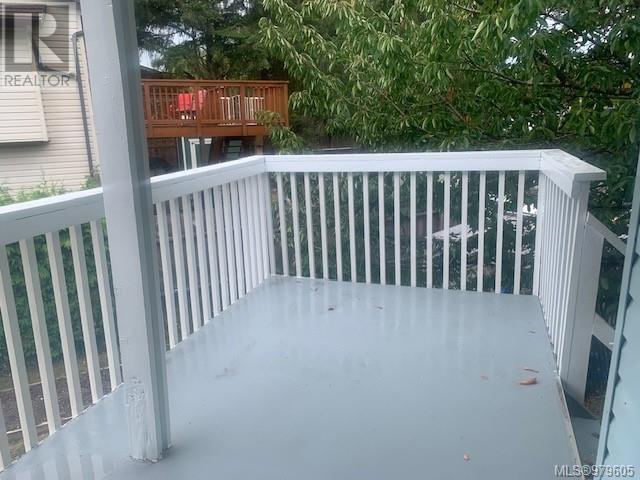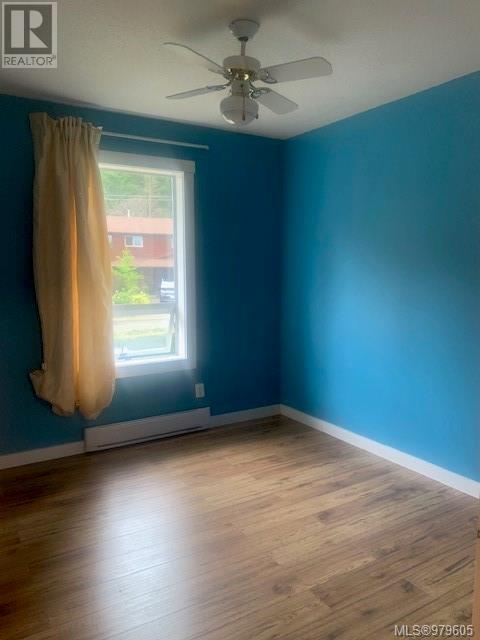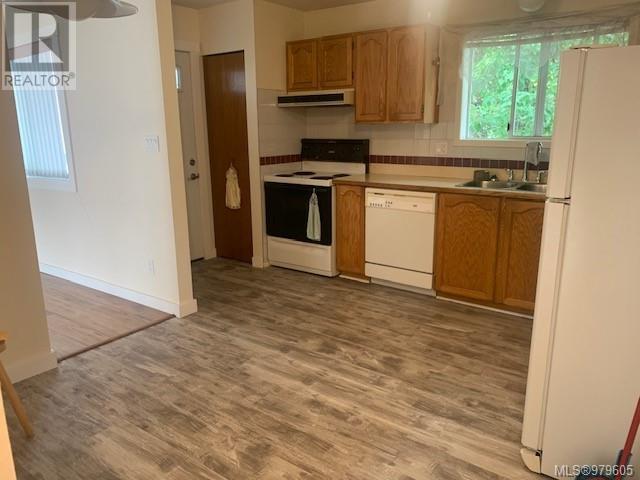1561 Embleton Cres Courtenay, British Columbia V9N 6N7
$599,900
Great home in Puntledge Park Area, 3 bedroom and 2 bath family home with a nice sized yard and lots of parking, a great deck for enjoying your morning coffee, this home also features a great 1 bedroom, 1 bath in-law suite on the lower floor. Very close to Ecole Puntledge Park Elementary school and Lake Trail Middle school. A stones throw away from the Puntledge River for those hot summer days when you need a swim to cool down, a park for the kids and lots of walking trails, close to bus routes, shopping and restaurants. (id:32872)
Property Details
| MLS® Number | 979605 |
| Property Type | Single Family |
| Neigbourhood | Courtenay City |
| Features | Other |
| ParkingSpaceTotal | 3 |
| Plan | Vip37319 |
Building
| BathroomTotal | 3 |
| BedroomsTotal | 4 |
| Appliances | Refrigerator, Stove, Washer, Dryer |
| ConstructedDate | 1988 |
| CoolingType | None |
| FireplacePresent | Yes |
| FireplaceTotal | 1 |
| HeatingFuel | Electric |
| HeatingType | Baseboard Heaters |
| SizeInterior | 2068 Sqft |
| TotalFinishedArea | 2068 Sqft |
| Type | House |
Parking
| Carport |
Land
| AccessType | Road Access |
| Acreage | No |
| SizeIrregular | 7405 |
| SizeTotal | 7405 Sqft |
| SizeTotalText | 7405 Sqft |
| ZoningDescription | R-ssmuh |
| ZoningType | Residential |
Rooms
| Level | Type | Length | Width | Dimensions |
|---|---|---|---|---|
| Lower Level | Bathroom | 3-Piece | ||
| Lower Level | Laundry Room | 10'10 x 8'11 | ||
| Lower Level | Bedroom | 12'10 x 8'11 | ||
| Lower Level | Kitchen | 12'3 x 5'6 | ||
| Lower Level | Living Room | 17'6 x 10'3 | ||
| Lower Level | Family Room | 13'0 x 12'6 | ||
| Main Level | Ensuite | 3-Piece | ||
| Main Level | Bathroom | 4-Piece | ||
| Main Level | Primary Bedroom | 12'8 x 11'7 | ||
| Main Level | Bedroom | 11'2 x 8'10 | ||
| Main Level | Bedroom | 10'2 x 9'1 | ||
| Main Level | Kitchen | 14'2 x 12'8 | ||
| Main Level | Dining Room | 11'1 x 6'7 | ||
| Main Level | Living Room | 15'9 x 13'5 | ||
| Main Level | Entrance | 6'6 x 3'9 |
https://www.realtor.ca/real-estate/27589622/1561-embleton-cres-courtenay-courtenay-city
Interested?
Contact us for more information
Jamie Edwards
Personal Real Estate Corporation
#121 - 750 Comox Road
Courtenay, British Columbia V9N 3P6




































