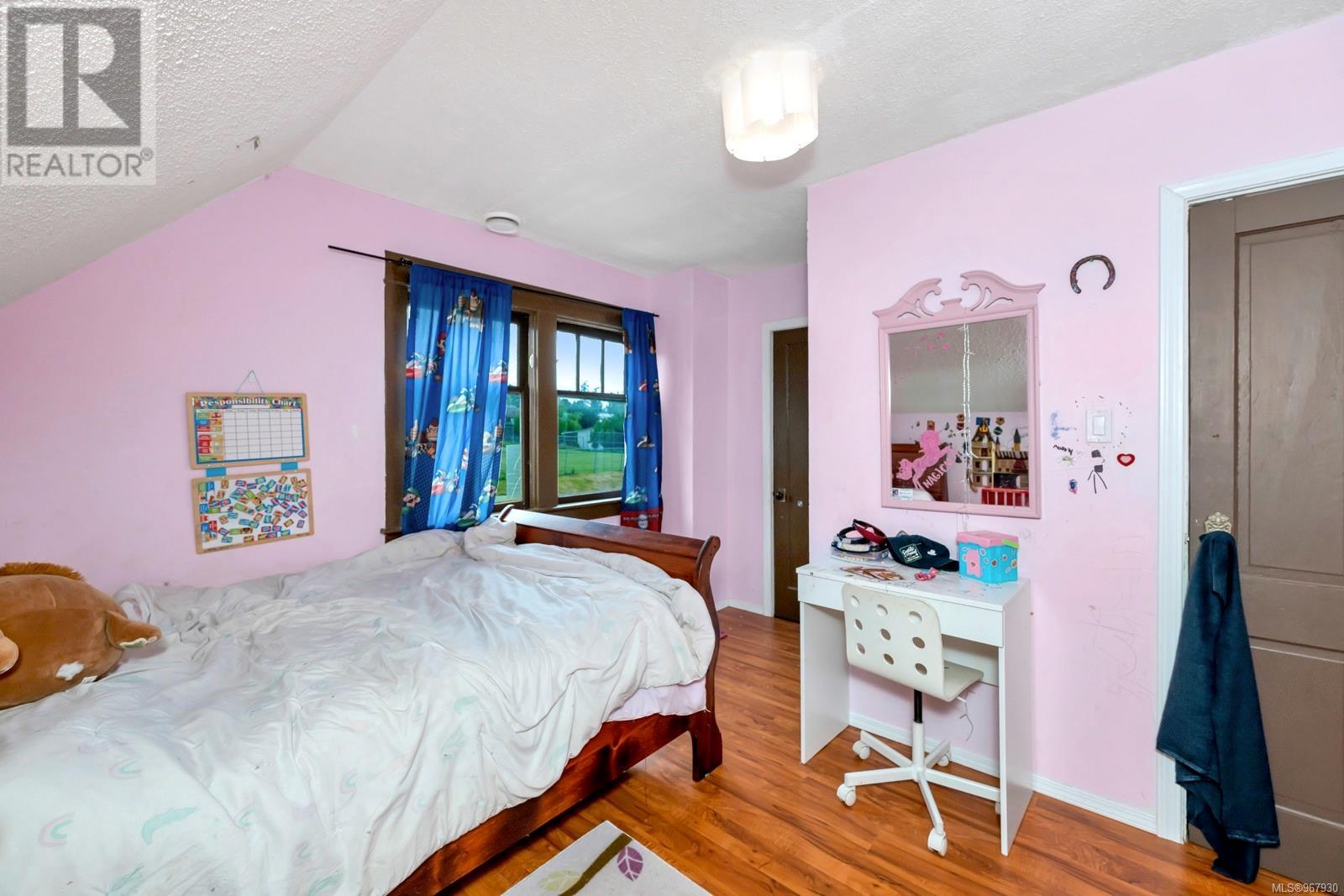1572 Brook St Crofton, British Columbia V0R 1R0
$644,900
This charming 4 or 5-bedroom home was originally the Brook family farmhouse, relocated from neighbouring Schoollands, eliminating the need for long drives to school. Showcasing character features in the living & dining rooms. French doors lead to the covered deck, hot tub area, & private, fenced backyard. 3 stories provide ample space for the family to thrive. The primary bedroom is conveniently located on the main. Upstairs, 3 bedrooms share the bathroom with the original clawfoot tub. The lower level includes a 5th bedroom plus an office area with outside access that presents possibilities for a suite or home-based business. Situated in the welcoming community of Crofton, set on the shores of Osborne Bay. Enjoy easy access to exceptional boating, kayaking, fishing, crabbing & prawning. Walk to shops, beaches, community swimming pool, restaurants, marina, biking & hiking trails, the seaside boardwalk, & the Salt Spring ferry. Experience the idyllic island lifestyle that awaits you. (id:32872)
Property Details
| MLS® Number | 967930 |
| Property Type | Single Family |
| Neigbourhood | Crofton |
| Features | Other, Marine Oriented |
| Parking Space Total | 2 |
Building
| Bathroom Total | 3 |
| Bedrooms Total | 5 |
| Constructed Date | 1930 |
| Cooling Type | Air Conditioned |
| Fireplace Present | Yes |
| Fireplace Total | 1 |
| Heating Type | Heat Pump |
| Size Interior | 2798 Sqft |
| Total Finished Area | 2572 Sqft |
| Type | House |
Land
| Acreage | No |
| Size Irregular | 7403 |
| Size Total | 7403 Sqft |
| Size Total Text | 7403 Sqft |
| Zoning Description | R3 |
| Zoning Type | Residential |
Rooms
| Level | Type | Length | Width | Dimensions |
|---|---|---|---|---|
| Second Level | Bathroom | 8'8 x 7'11 | ||
| Second Level | Bedroom | 12 ft | 12 ft x Measurements not available | |
| Second Level | Bedroom | 13'9 x 9'6 | ||
| Second Level | Bedroom | 12'6 x 9'3 | ||
| Second Level | Bonus Room | 11'4 x 11'2 | ||
| Lower Level | Bathroom | 2-Piece | ||
| Lower Level | Storage | 12'6 x 5'1 | ||
| Lower Level | Utility Room | 12'8 x 12'4 | ||
| Lower Level | Bedroom | 13 ft | Measurements not available x 13 ft | |
| Lower Level | Bonus Room | 20'10 x 11'8 | ||
| Lower Level | Games Room | 11'11 x 10'5 | ||
| Main Level | Bathroom | 6'2 x 5'2 | ||
| Main Level | Primary Bedroom | 19'9 x 14'11 | ||
| Main Level | Dining Room | 17'7 x 7'11 | ||
| Main Level | Living Room | 16'10 x 13'8 | ||
| Main Level | Kitchen | 12'1 x 12'1 |
https://www.realtor.ca/real-estate/27070112/1572-brook-st-crofton-crofton
Interested?
Contact us for more information
Richard Hajdu

23 Queens Road
Duncan, British Columbia V9L 2W1
(250) 746-8123
(250) 746-8115
www.pembertonholmesduncan.com/

























































