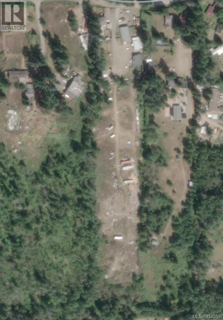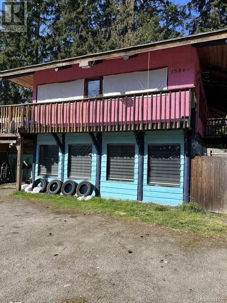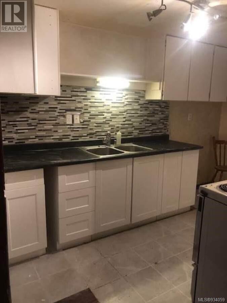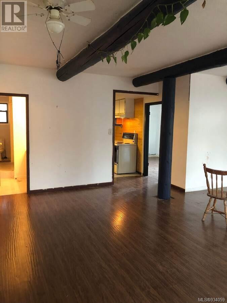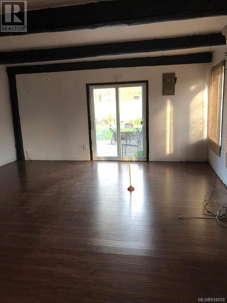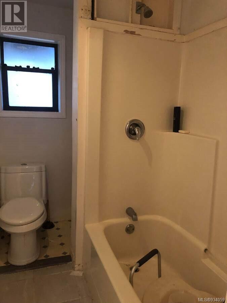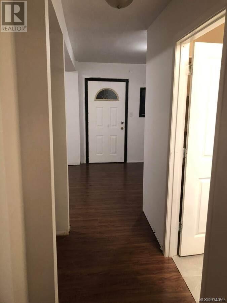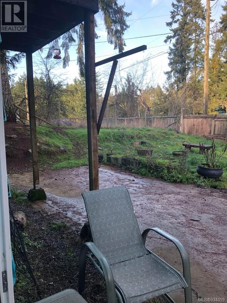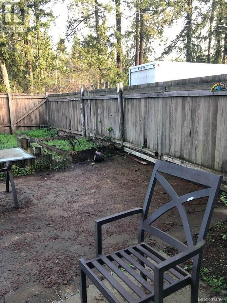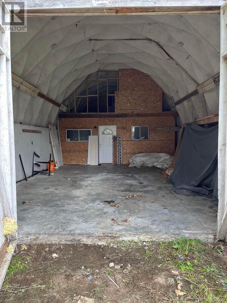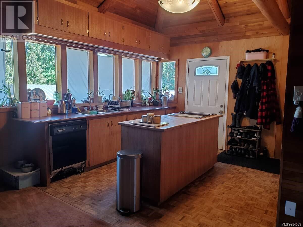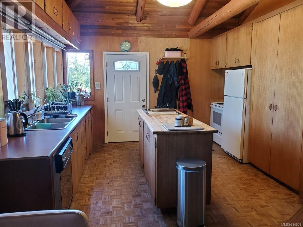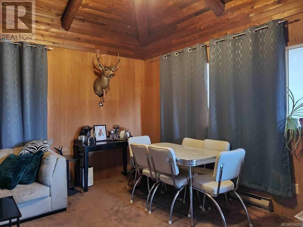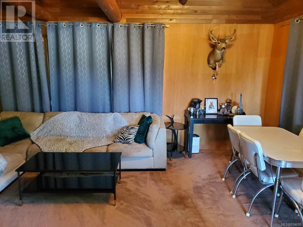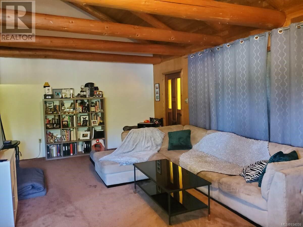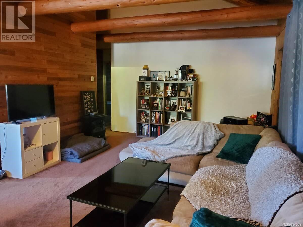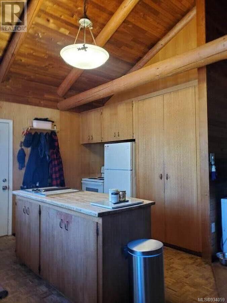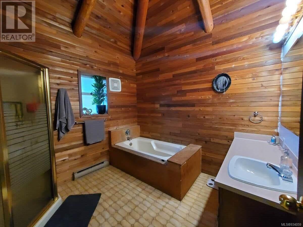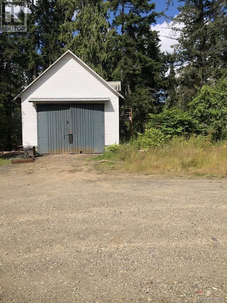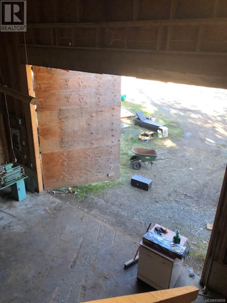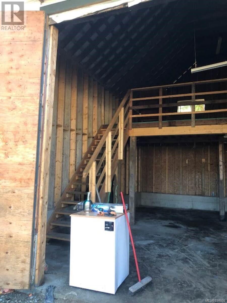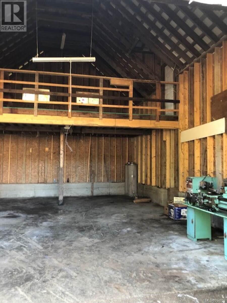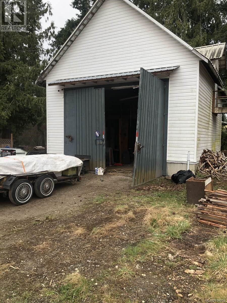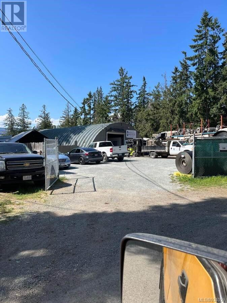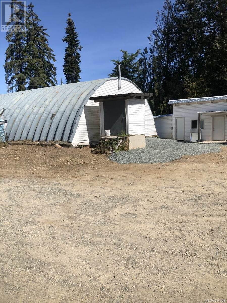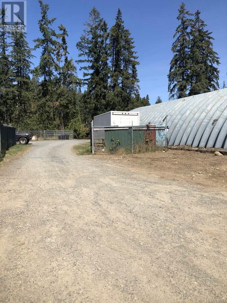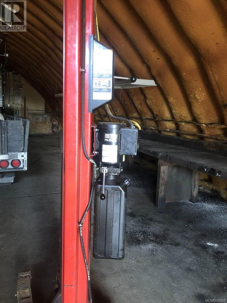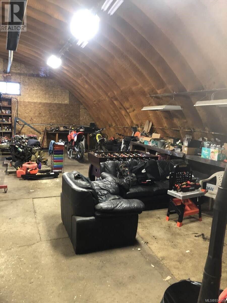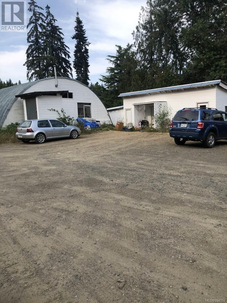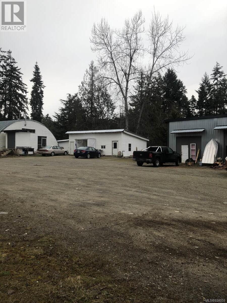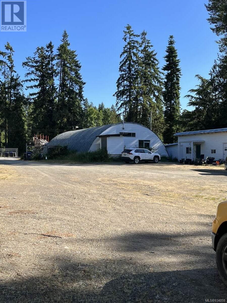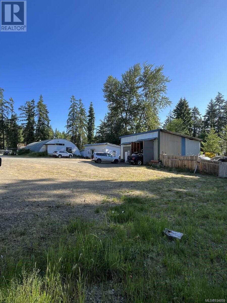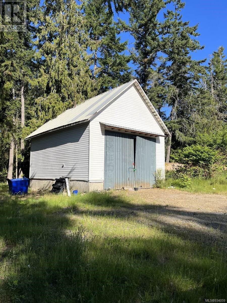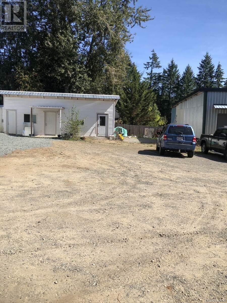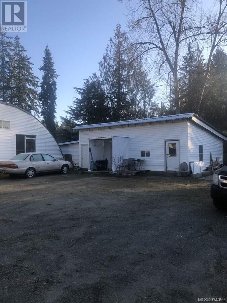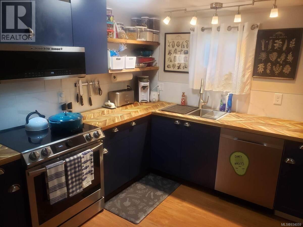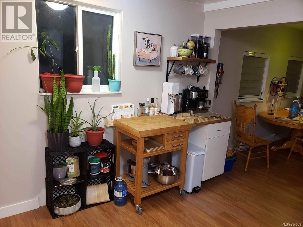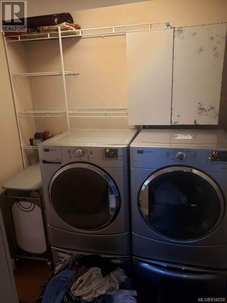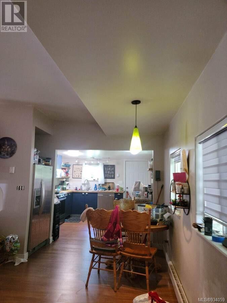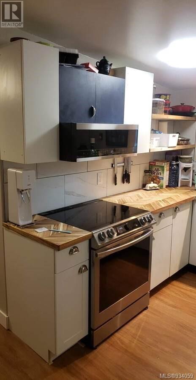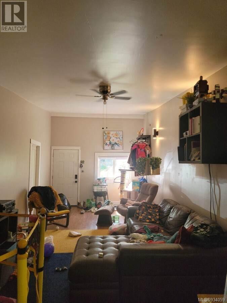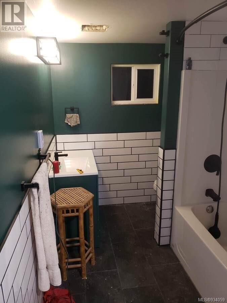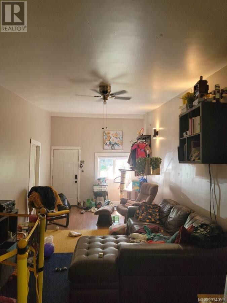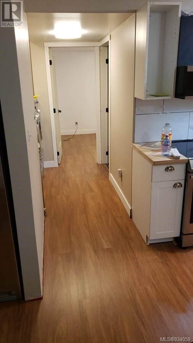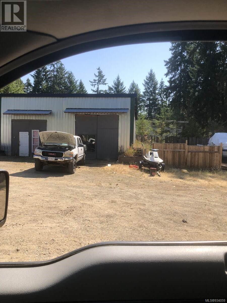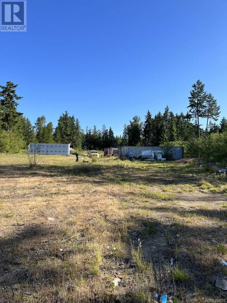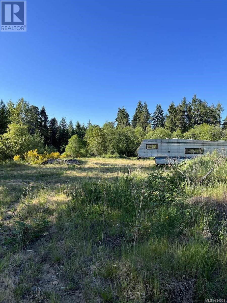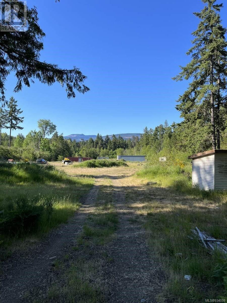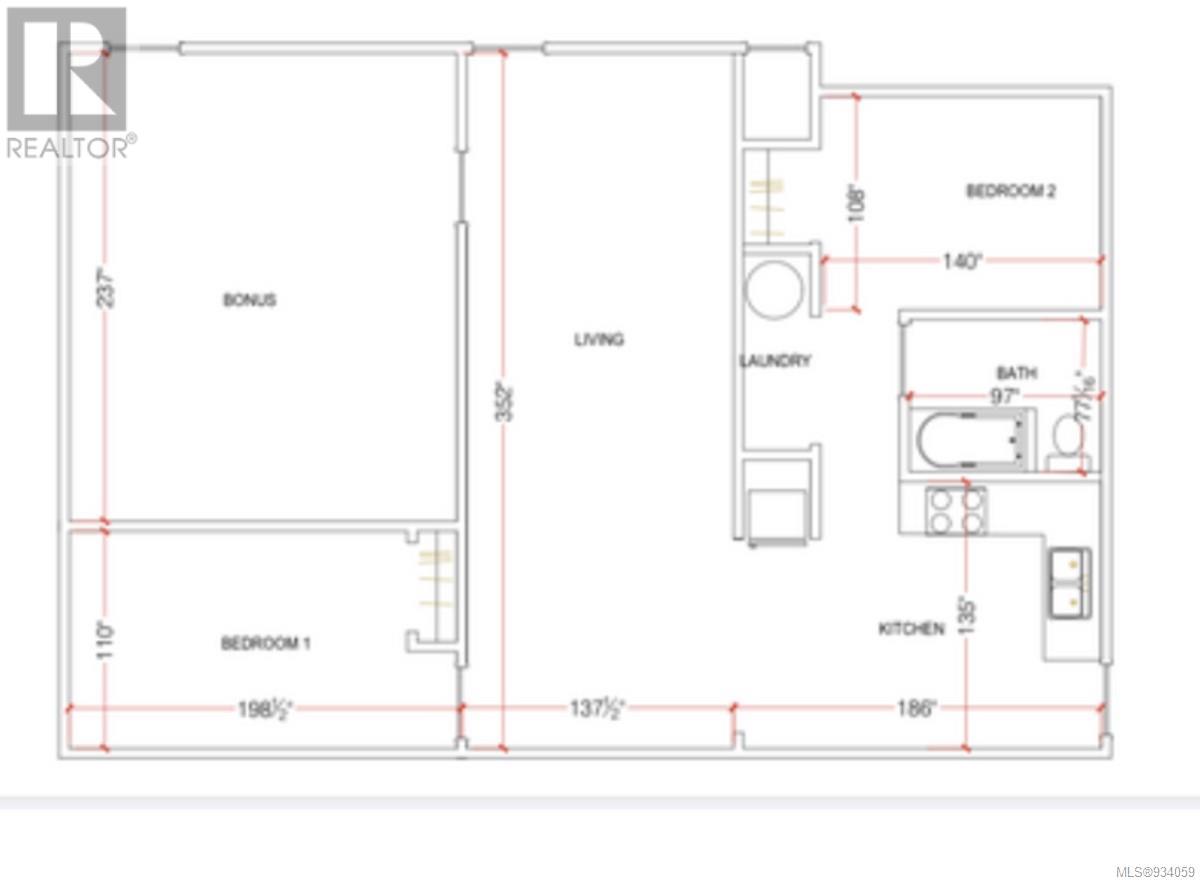1586 Mckibbon Rd N Errington, British Columbia V0R 1V0
4 Bedroom
3 Bathroom
2500 sqft
Other
None
Acreage
$1,400,000
For additional information, please click on Brochure button below. Upstairs/downstairs duplex all on the front acre with 5 acres flat, cleared. The property also has a separate 3 bedroom house fully renovated with fenced yard. 2500 sq ft shop, two out buildings - one 25’x20’ with a loft and another building 20’x30’ building, 500 square foot Quonset with 20' high ceilings. Vendor Financing Opportunity Available, Additional Fees Will Apply. All measurements are approximate. Property sold ''As Is Where Is''. (id:32872)
Property Details
| MLS® Number | 934059 |
| Property Type | Single Family |
| Neigbourhood | Errington/Coombs/Hilliers |
| Features | Acreage, Level Lot, Partially Cleared, Other, Rectangular |
| ParkingSpaceTotal | 10 |
| Plan | 1913 |
| Structure | Barn, Shed, Workshop |
Building
| BathroomTotal | 3 |
| BedroomsTotal | 4 |
| ArchitecturalStyle | Other |
| ConstructedDate | 1988 |
| CoolingType | None |
| HeatingFuel | Electric, Wood |
| SizeInterior | 2500 Sqft |
| TotalFinishedArea | 2500 Sqft |
| Type | Duplex |
Land
| AccessType | Road Access |
| Acreage | Yes |
| SizeIrregular | 5.8 |
| SizeTotal | 5.8 Ac |
| SizeTotalText | 5.8 Ac |
| ZoningDescription | A1-4 |
| ZoningType | Other |
Rooms
| Level | Type | Length | Width | Dimensions |
|---|---|---|---|---|
| Second Level | Laundry Room | 8'0 x 1'0 | ||
| Second Level | Bedroom | 10'0 x 12'0 | ||
| Second Level | Primary Bedroom | 12'0 x 11'0 | ||
| Second Level | Bathroom | 10'0 x 10'0 | ||
| Second Level | Living Room | 12'0 x 14'0 | ||
| Second Level | Kitchen | 12'0 x 12'0 | ||
| Main Level | Primary Bedroom | 12'0 x 16'0 | ||
| Main Level | Ensuite | 10'0 x 8'0 | ||
| Main Level | Laundry Room | 8'0 x 8'0 | ||
| Main Level | Den | 10'0 x 10'0 | ||
| Main Level | Den | 10'0 x 10'0 | ||
| Main Level | Bedroom | 12'0 x 10'0 | ||
| Main Level | Bathroom | 12'0 x 6'0 | ||
| Main Level | Kitchen | 12'0 x 8'0 | ||
| Main Level | Living Room | 12'0 x 18'0 |
https://www.realtor.ca/real-estate/25685785/1586-mckibbon-rd-n-errington-erringtoncoombshilliers
Interested?
Contact us for more information
Darya Pfund
Easy List Realty
301 - 1321 Blanshard Street
Victoria, British Columbia V8W 0B6
301 - 1321 Blanshard Street
Victoria, British Columbia V8W 0B6


