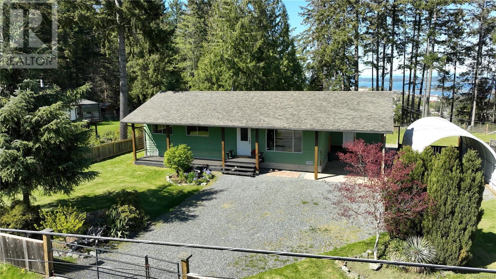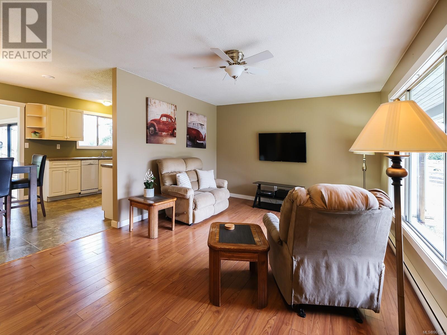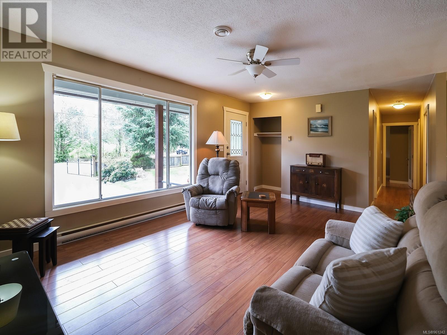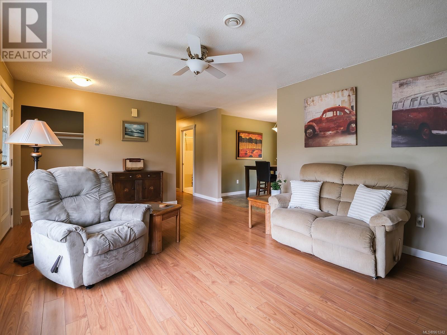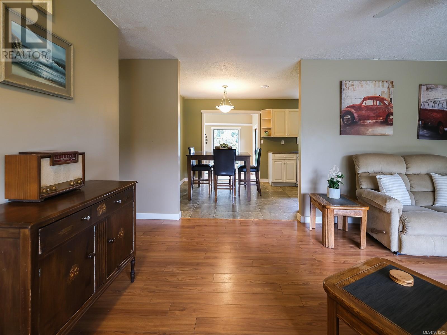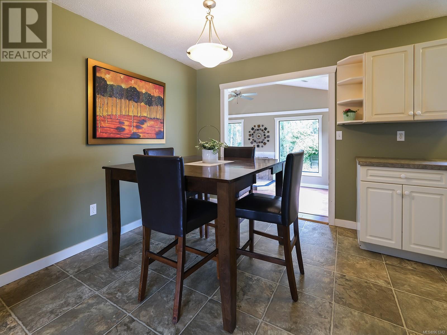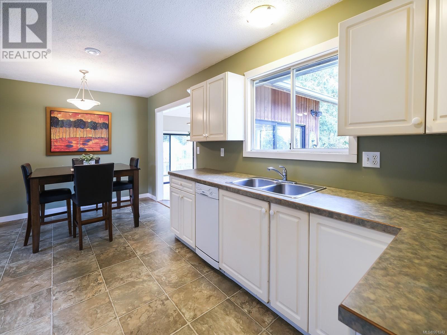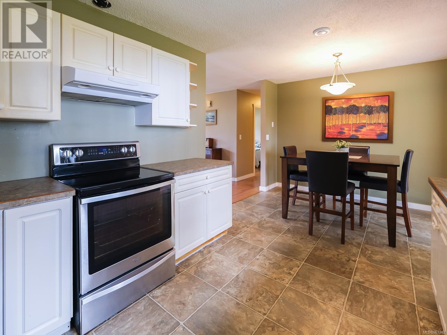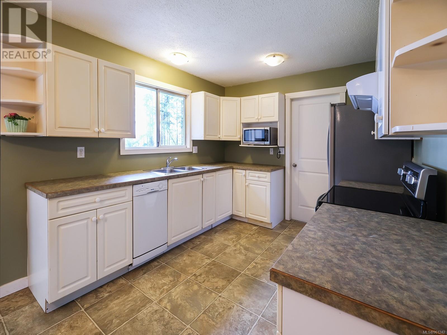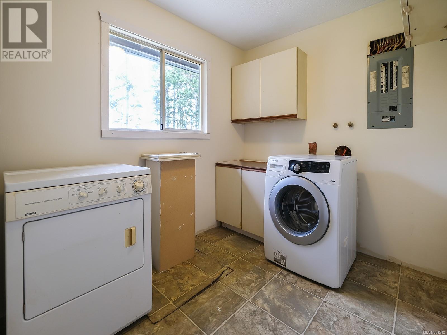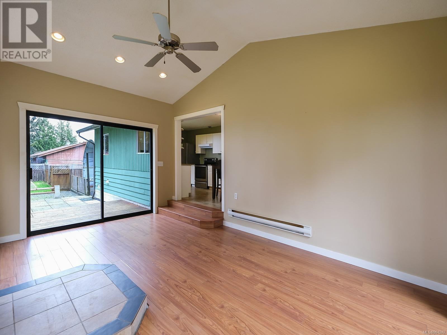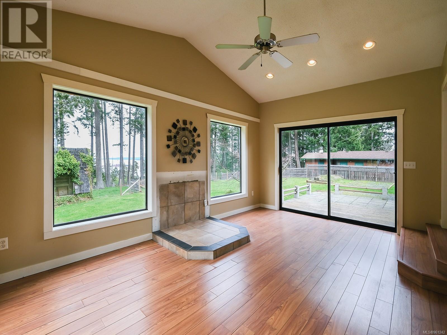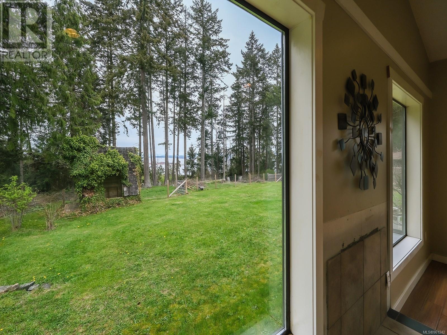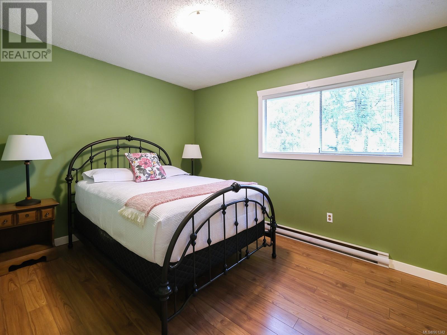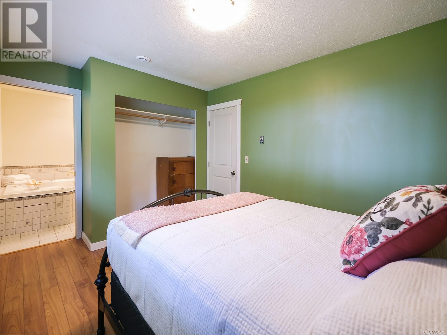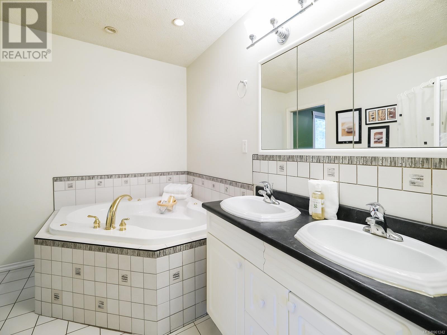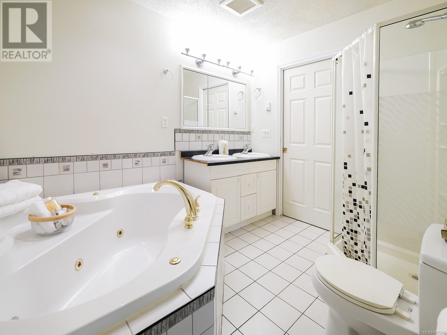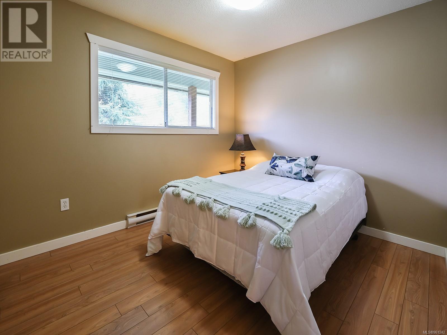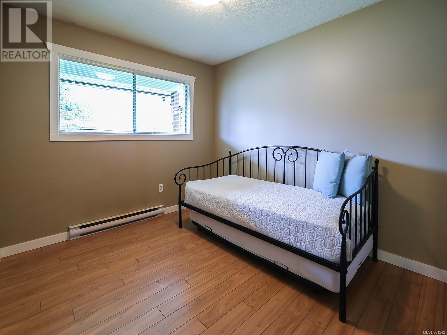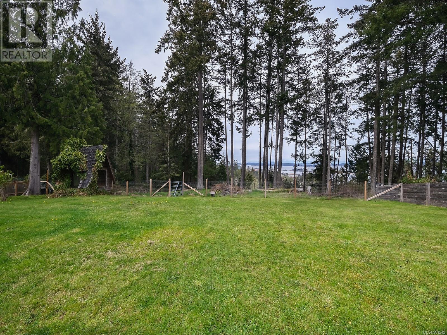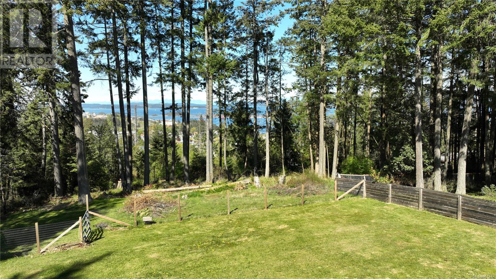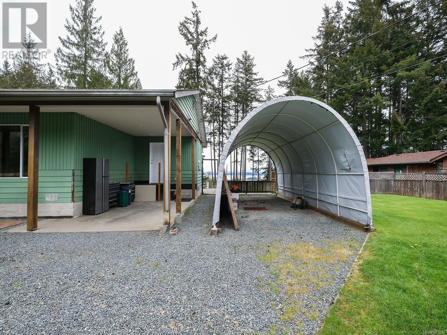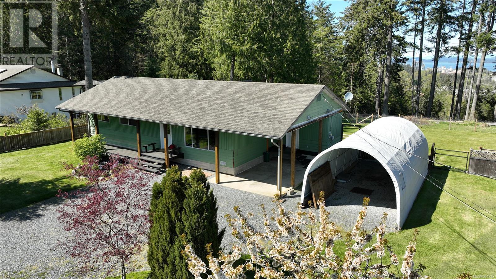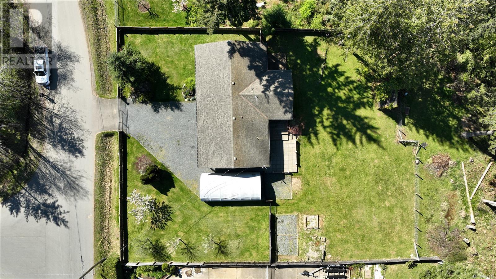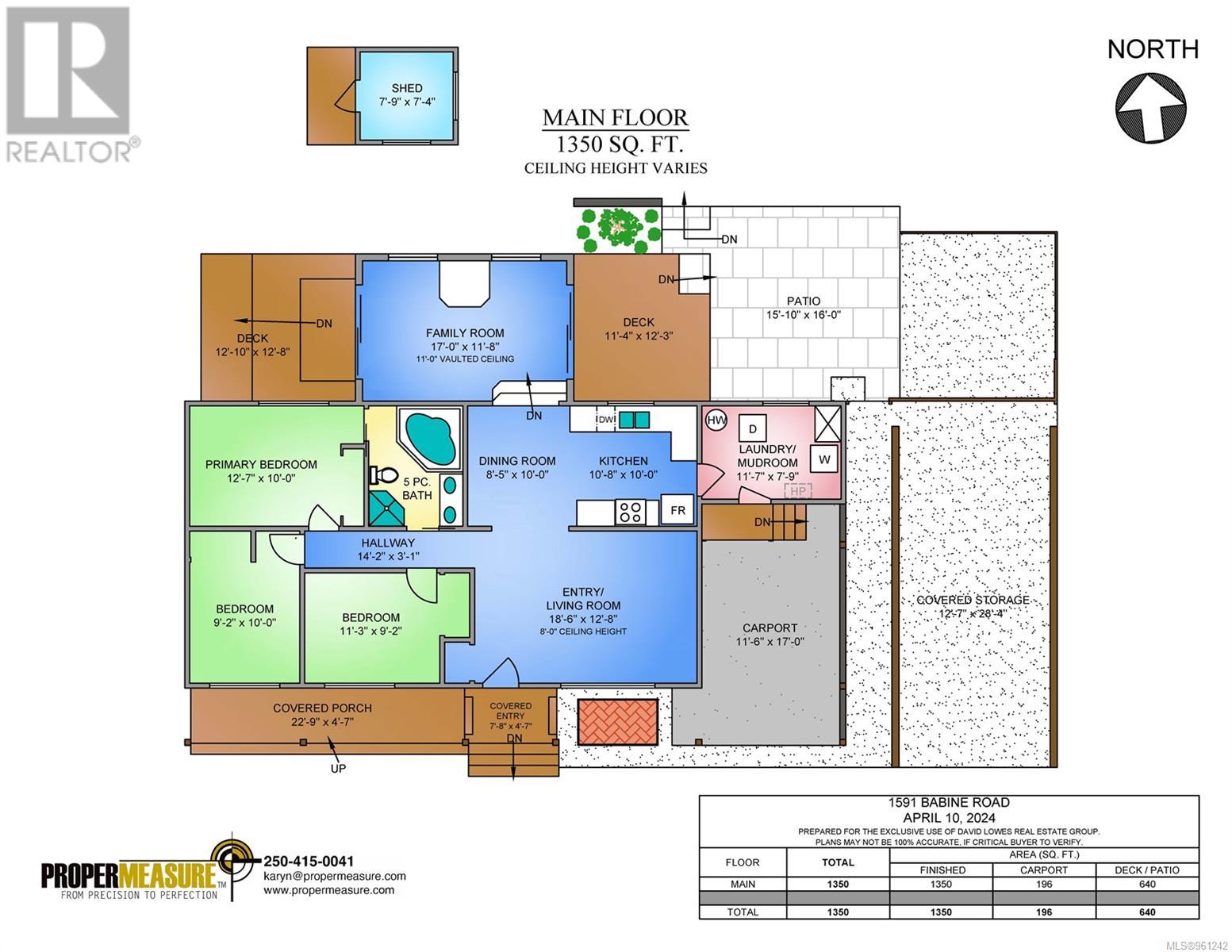1591 Babine Rd Crofton, British Columbia V0R 1R0
$649,000
Welcome to this inviting 1350sqft, 3 bedroom, 1 bathroom rancher on a cul-de-sac on the edge of Crofton. Through the fenced and gated driveway you are greeted by the covered front porch of this rancher. The bright living room overlooks the front yard. The dining area and kitchen provide ample room for entertaining. The laundry / mudroom offer access to the carport. Step down into the family room with vaulted ceiling, large windows to take in the ocean view and two sets of sliding glass doors to the flanking decks. The primary bedroom has Jack and Jill access to the main 5 piece bathroom, and there are two additional bedrooms. This home sits on a 0.42 acre property that is fenced, has an A-Frame shed, gravel driveway, attached carport, shelter for additional covered parking and room for children or pets to run around. Located in Crofton, a small scenic town known for its waterfront views and lots of recreational opportunities. Book your showing today then come and experience living in the beautiful Cowichan Valley. (id:32872)
Property Details
| MLS® Number | 961242 |
| Property Type | Single Family |
| Neigbourhood | Crofton |
| Features | Southern Exposure, Other, Rectangular, Marine Oriented |
| Parking Space Total | 4 |
| View Type | Mountain View, Ocean View |
Building
| Bathroom Total | 1 |
| Bedrooms Total | 3 |
| Constructed Date | 1983 |
| Cooling Type | None |
| Heating Fuel | Electric |
| Heating Type | Baseboard Heaters |
| Size Interior | 1350 Sqft |
| Total Finished Area | 1350 Sqft |
| Type | House |
Land
| Access Type | Road Access |
| Acreage | No |
| Size Irregular | 18099 |
| Size Total | 18099 Sqft |
| Size Total Text | 18099 Sqft |
| Zoning Description | North Cowichan R1 |
| Zoning Type | Residential |
Rooms
| Level | Type | Length | Width | Dimensions |
|---|---|---|---|---|
| Main Level | Bedroom | 11'3 x 9'2 | ||
| Main Level | Bedroom | 10 ft | Measurements not available x 10 ft | |
| Main Level | Primary Bedroom | 10 ft | Measurements not available x 10 ft | |
| Main Level | Bathroom | 5-Piece | ||
| Main Level | Family Room | 17 ft | 17 ft x Measurements not available | |
| Main Level | Laundry Room | 11'7 x 7'9 | ||
| Main Level | Dining Room | 10 ft | Measurements not available x 10 ft | |
| Main Level | Kitchen | 10 ft | Measurements not available x 10 ft | |
| Main Level | Living Room | 18'6 x 12'8 |
https://www.realtor.ca/real-estate/26790759/1591-babine-rd-crofton-crofton
Interested?
Contact us for more information
David Lowes
Personal Real Estate Corporation
www.davidlowes.com/
https://www.facebook.com/itsdavidlowes/
https://www.linkedin.com/in/davidlowes/
https://www.instagram.com/itsdavidlowes/
472 Trans Canada Highway
Duncan, British Columbia V9L 3R6
(250) 748-7200
(800) 976-5566
(250) 748-2711
www.remax-duncan.bc.ca/
Michael Beaveridge
https//davidlowes.com
https://www.facebook.com/Michael-Beaveridge-Real-Estate-113727887748030
https://www.linkedin.com/in/michael-beaveridge-132aa482/
https://www.instagram.com/michaelbeaveridgerealestate/
472 Trans Canada Highway
Duncan, British Columbia V9L 3R6
(250) 748-7200
(800) 976-5566
(250) 748-2711
www.remax-duncan.bc.ca/
Jessica Castle
www.castlerealestate.ca/
https://www.facebook.com/castlerealestate.ca/
https://www.instagram.com/castlerealestate.ca/
472 Trans Canada Highway
Duncan, British Columbia V9L 3R6
(250) 748-7200
(800) 976-5566
(250) 748-2711
www.remax-duncan.bc.ca/


