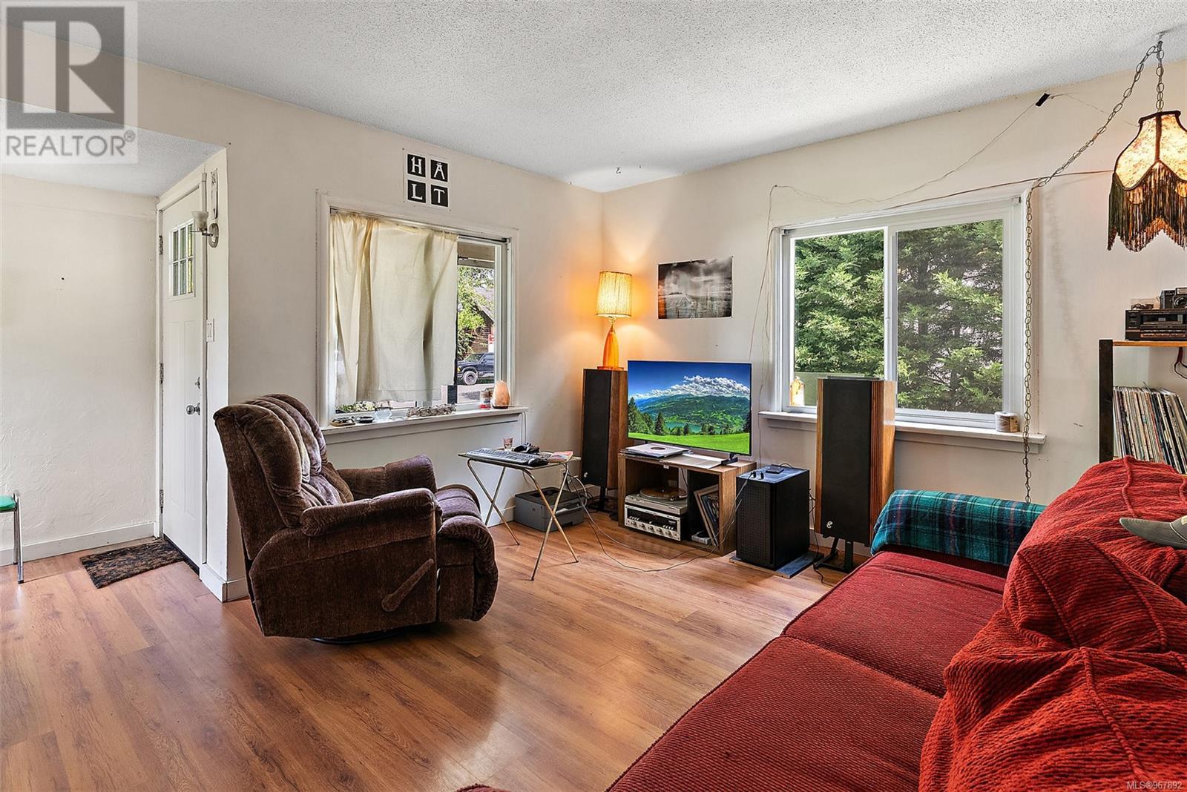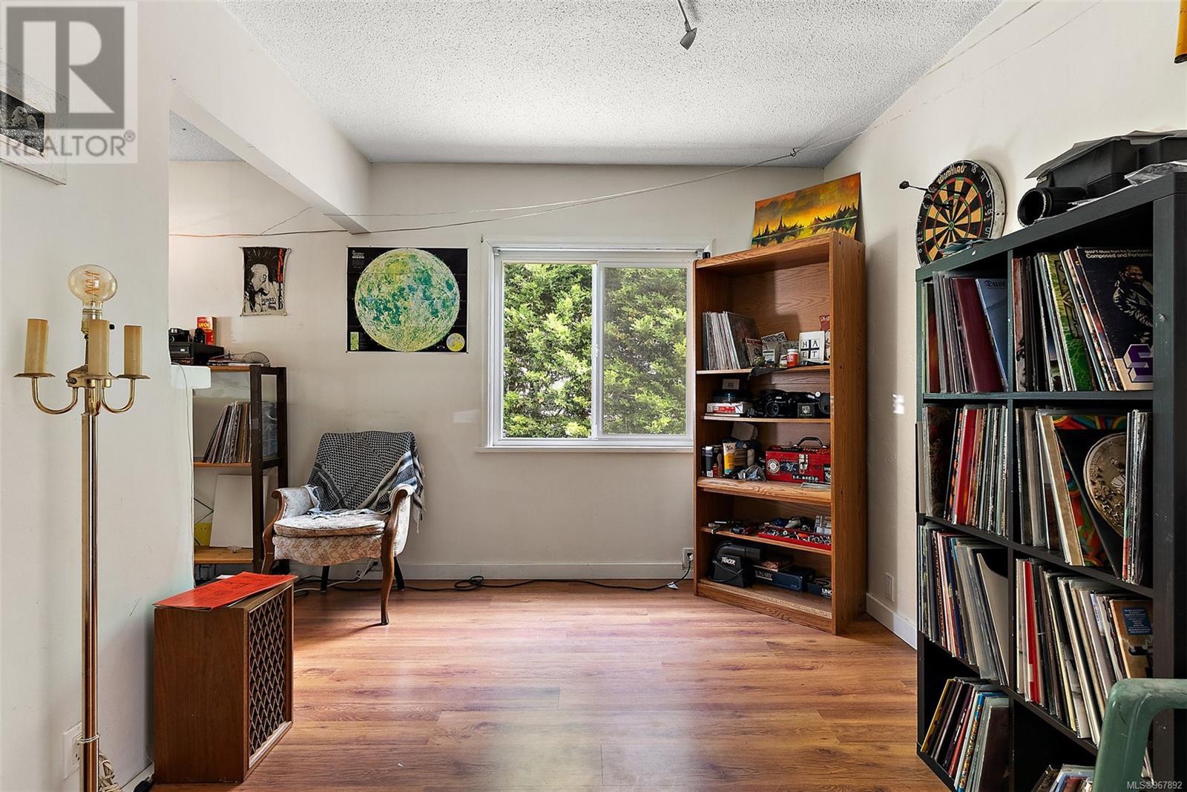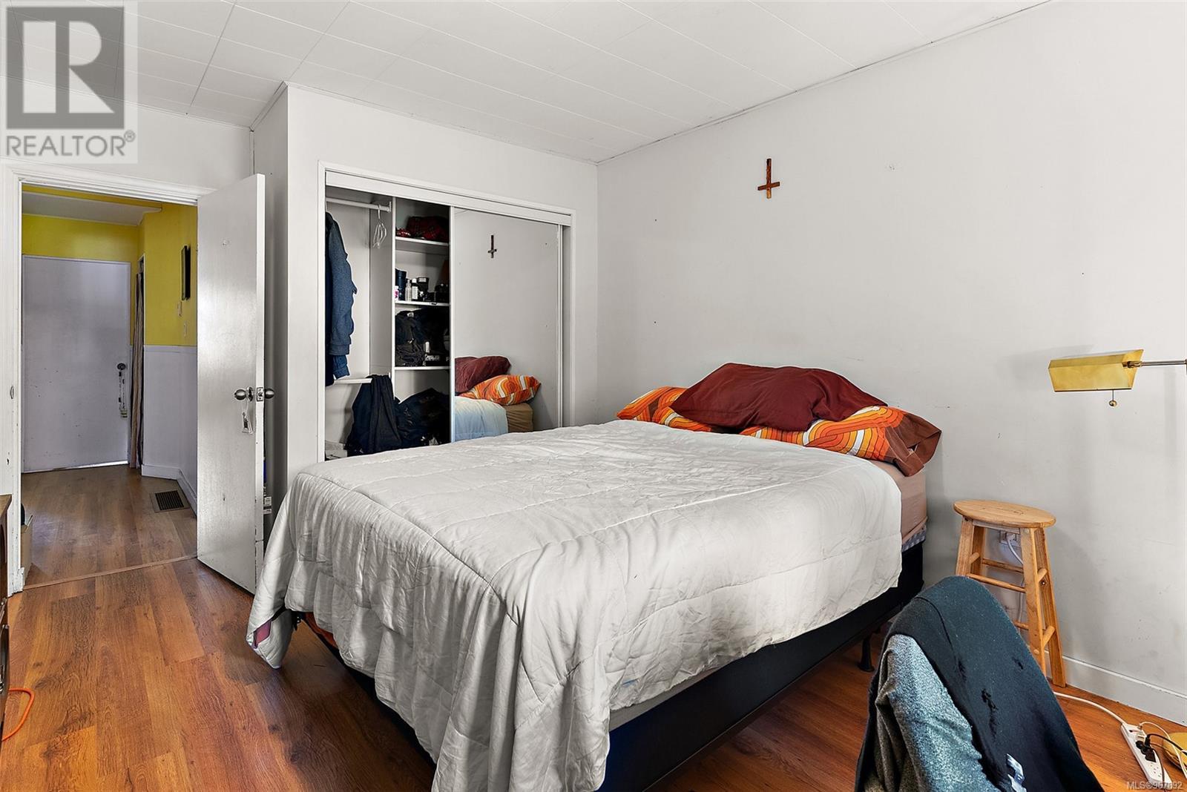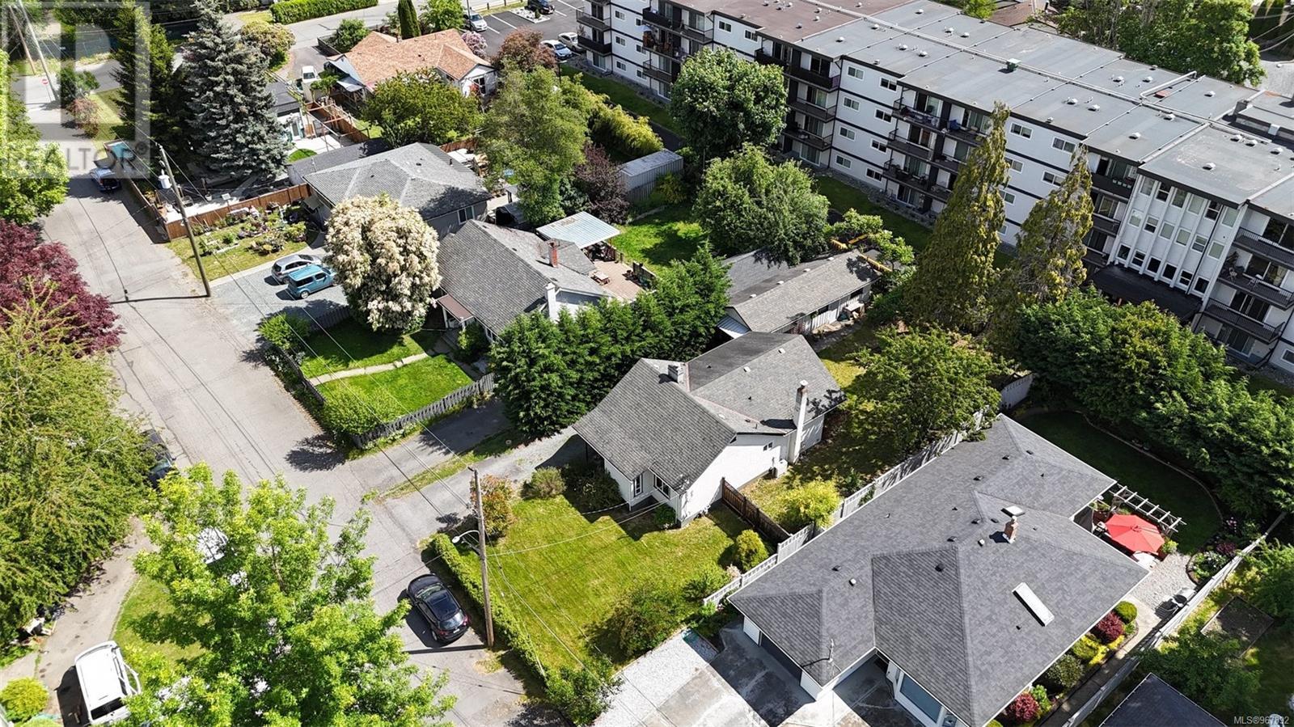160 Price Pl Duncan, British Columbia V9L 3L6
$499,900
Perfect for young families, retirees, investors & developers alike, this delightful 2 bedroom, 1 bathroom rancher is ideally located on a quiet residential no thru road, walking distance to town & all amenities. The home offers 1,138 Sq. Ft. of one level living space & features include a gas fireplace, heat pump, vinyl windows & more. There is also a large 13’7 x 33’5 workshop/storage area that could easily be used for studio or extra living space. The .18 acre property is easy care, fully fenced & level with patio & garden areas. This property also offers development potential as the current MDR zoning allows for multi unit dwellings. This affordable offering is ready to move you. Also listed under ICI MLS 968946. (id:32872)
Property Details
| MLS® Number | 967892 |
| Property Type | Single Family |
| Neigbourhood | East Duncan |
| Features | Central Location, Level Lot, Other |
| Parking Space Total | 3 |
| Structure | Patio(s) |
Building
| Bathroom Total | 1 |
| Bedrooms Total | 2 |
| Architectural Style | Character |
| Constructed Date | 1933 |
| Cooling Type | Air Conditioned |
| Fireplace Present | Yes |
| Fireplace Total | 1 |
| Heating Fuel | Electric |
| Heating Type | Heat Pump |
| Size Interior | 1139 Sqft |
| Total Finished Area | 1003 Sqft |
| Type | House |
Land
| Acreage | No |
| Size Irregular | 7841 |
| Size Total | 7841 Sqft |
| Size Total Text | 7841 Sqft |
| Zoning Description | Mdr |
| Zoning Type | Multi-family |
Rooms
| Level | Type | Length | Width | Dimensions |
|---|---|---|---|---|
| Lower Level | Laundry Room | 10'3 x 11'4 | ||
| Main Level | Patio | 15'8 x 12'2 | ||
| Main Level | Bathroom | 4-Piece | ||
| Main Level | Bedroom | 10'6 x 9'8 | ||
| Main Level | Primary Bedroom | 12 ft | Measurements not available x 12 ft | |
| Main Level | Kitchen | 14'2 x 12'8 | ||
| Main Level | Dining Room | 14'2 x 8'9 | ||
| Main Level | Living Room | 14'2 x 11'9 | ||
| Main Level | Entrance | 7'6 x 4'4 | ||
| Other | Workshop | 13'7 x 33'5 |
https://www.realtor.ca/real-estate/27060299/160-price-pl-duncan-east-duncan
Interested?
Contact us for more information
Theresa Carter
tcarterrealestate.ca/

117 - 662 Goldstream Ave.
Victoria, British Columbia V9B 0N8
(250) 383-1500
(250) 383-1533


































