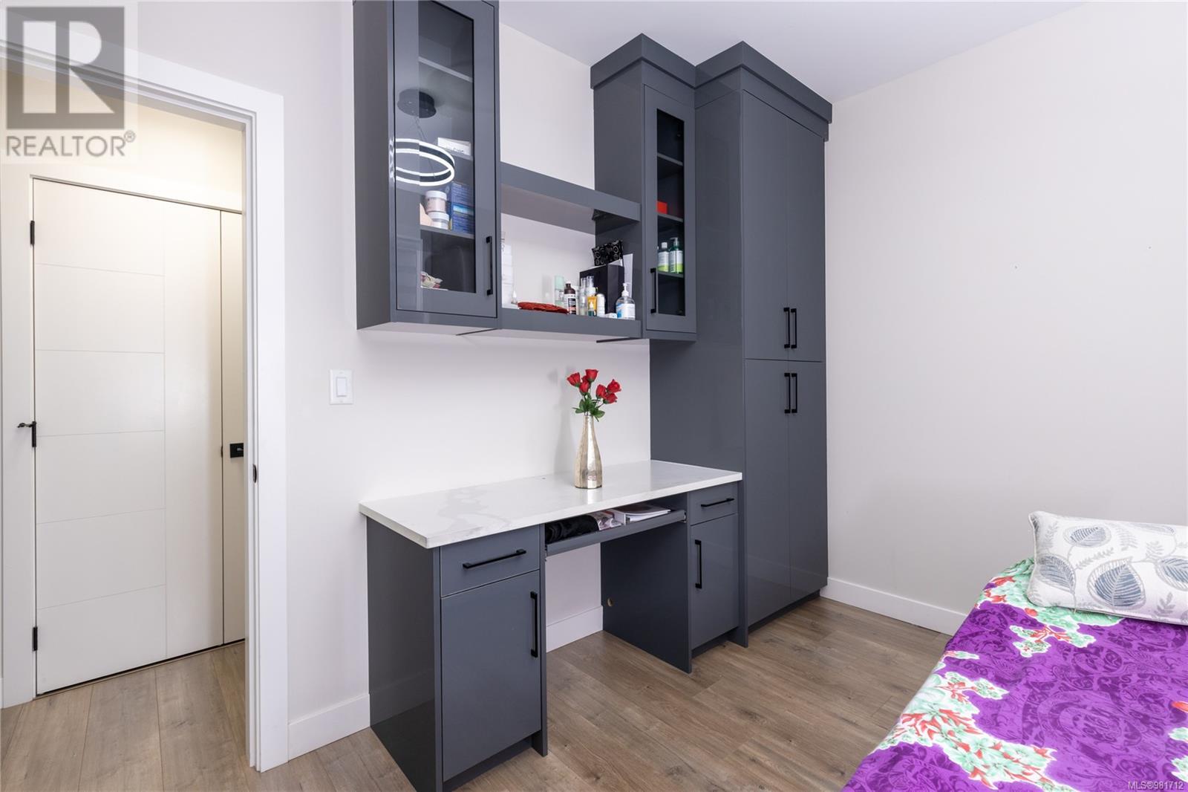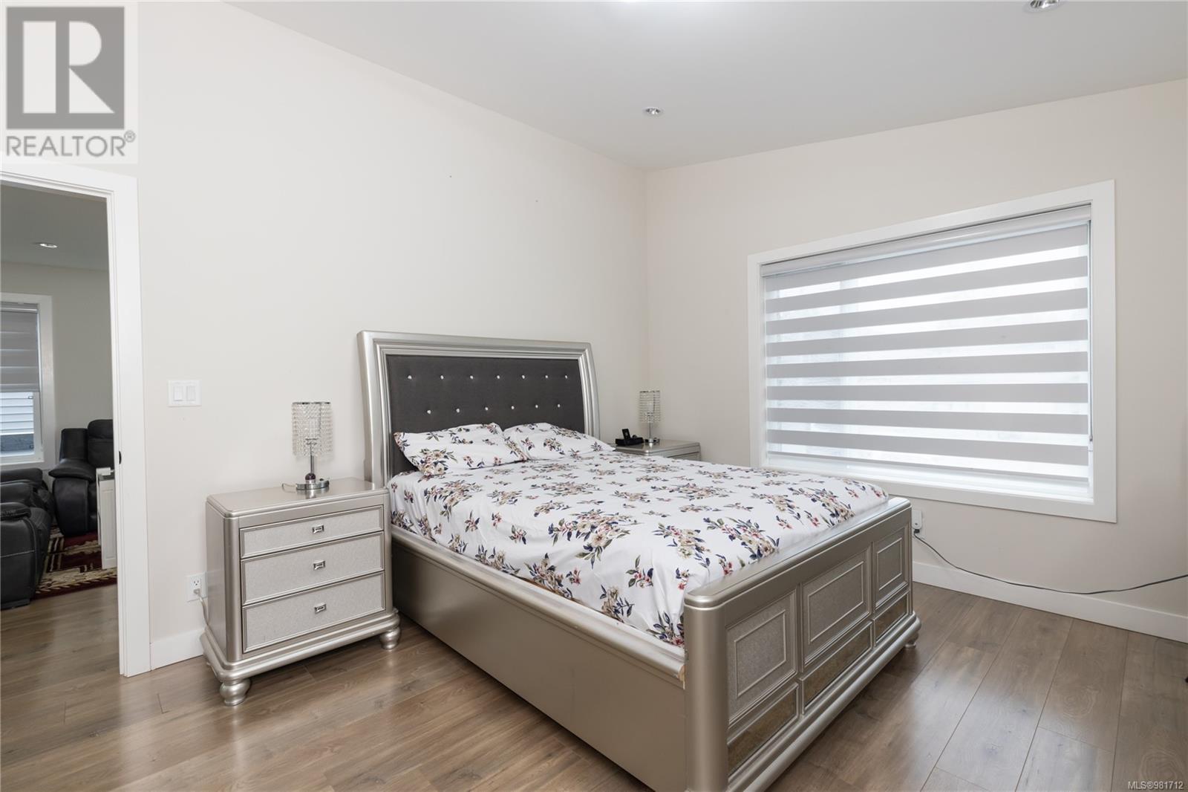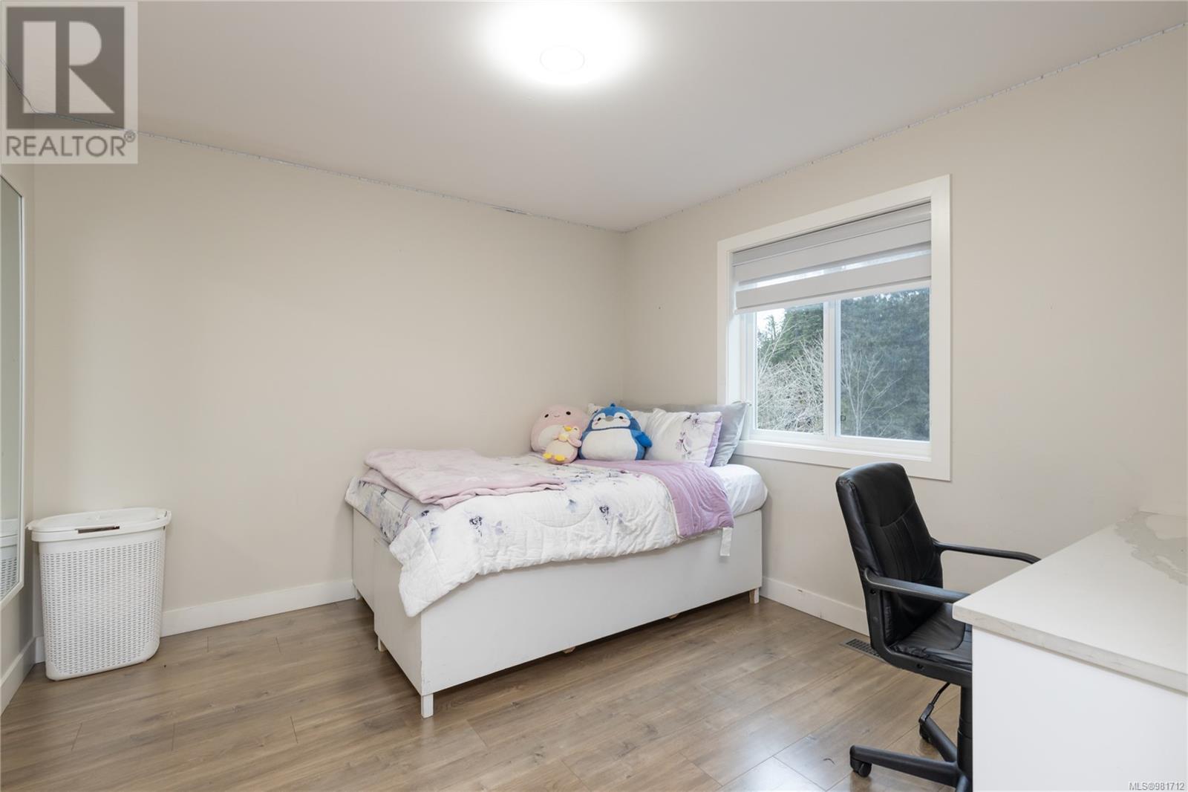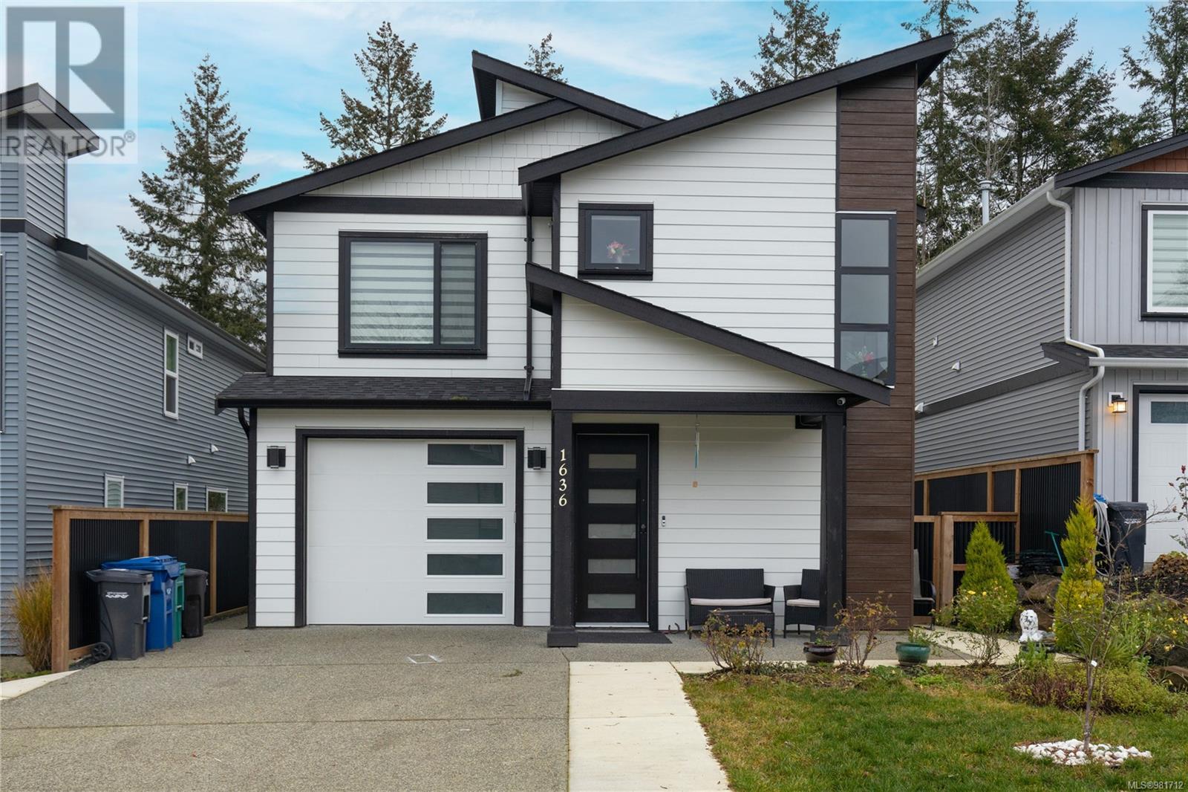1636 Roberta Rd S Nanaimo, British Columbia V9X 0B6
$849,900
Welcome to this bright and modern 4-bedroom, 3-bathroom home in a great neighbourhood. Step into home with beautiful wood flooring throughout. The spacious living room with an electric fireplace and abundant windows, fills the space with natural light. The modern eat-in kitchen features sleek white cabinetry, black stainless steel appliances, stone countertops, a tile backsplash, and a large island for extra prep space and seating. The main floor also features a versatile 4th bedroom with built-in custom cabinets—ideal as an office, guest room, or additional bedroom. The main bath includes a stunning glass shower with a rainfall showerhead and elegant tile work. Upstairs, you'll find a flexible family room or media space and a spacious primary suite with a walk-in closet and ensuite featuring a beautiful glass shower. Two more ample-sized bedrooms share a well-appointed main bathroom with a shower/tub combo. A large laundry room with plenty of storage offers added convenience. The backyard features an easy-care, flat, fenced yard with a patio perfect for BBQs and outdoor entertaining. A single-car garage completes this move-in-ready home. Don’t miss out on this exceptional property! (id:32872)
Property Details
| MLS® Number | 981712 |
| Property Type | Single Family |
| Neigbourhood | Chase River |
| CommunityFeatures | Pets Allowed, Family Oriented |
| Features | Other |
| ParkingSpaceTotal | 4 |
| Plan | Eps7948 |
Building
| BathroomTotal | 3 |
| BedroomsTotal | 4 |
| ConstructedDate | 2021 |
| CoolingType | Central Air Conditioning |
| FireplacePresent | Yes |
| FireplaceTotal | 1 |
| HeatingType | Heat Pump |
| SizeInterior | 2273 Sqft |
| TotalFinishedArea | 1964 Sqft |
| Type | House |
Land
| AccessType | Road Access |
| Acreage | No |
| SizeIrregular | 4922 |
| SizeTotal | 4922 Sqft |
| SizeTotalText | 4922 Sqft |
| ZoningType | Residential |
Rooms
| Level | Type | Length | Width | Dimensions |
|---|---|---|---|---|
| Second Level | Bedroom | 11'8 x 9'11 | ||
| Second Level | Laundry Room | 9'5 x 5'1 | ||
| Second Level | Bathroom | 4-Piece | ||
| Second Level | Bedroom | 13'8 x 10'11 | ||
| Second Level | Bathroom | 3-Piece | ||
| Second Level | Other | 4'5 x 12'8 | ||
| Second Level | Other | 4'3 x 7'3 | ||
| Second Level | Media | 13'11 x 13'6 | ||
| Second Level | Primary Bedroom | 11'7 x 14'4 | ||
| Main Level | Other | 6'5 x 4'9 | ||
| Main Level | Other | 5'8 x 3'2 | ||
| Main Level | Bathroom | 4-Piece | ||
| Main Level | Bedroom | 11'7 x 9'6 | ||
| Main Level | Kitchen | 13'10 x 13'4 | ||
| Main Level | Dining Room | 13'11 x 8'3 | ||
| Main Level | Living Room | 13'10 x 15'9 | ||
| Main Level | Entrance | 10'5 x 7'7 |
https://www.realtor.ca/real-estate/27730717/1636-roberta-rd-s-nanaimo-chase-river
Interested?
Contact us for more information
Brooke Haxton
Personal Real Estate Corporation
202-1551 Estevan Road
Nanaimo, British Columbia V9S 3Y3






















































