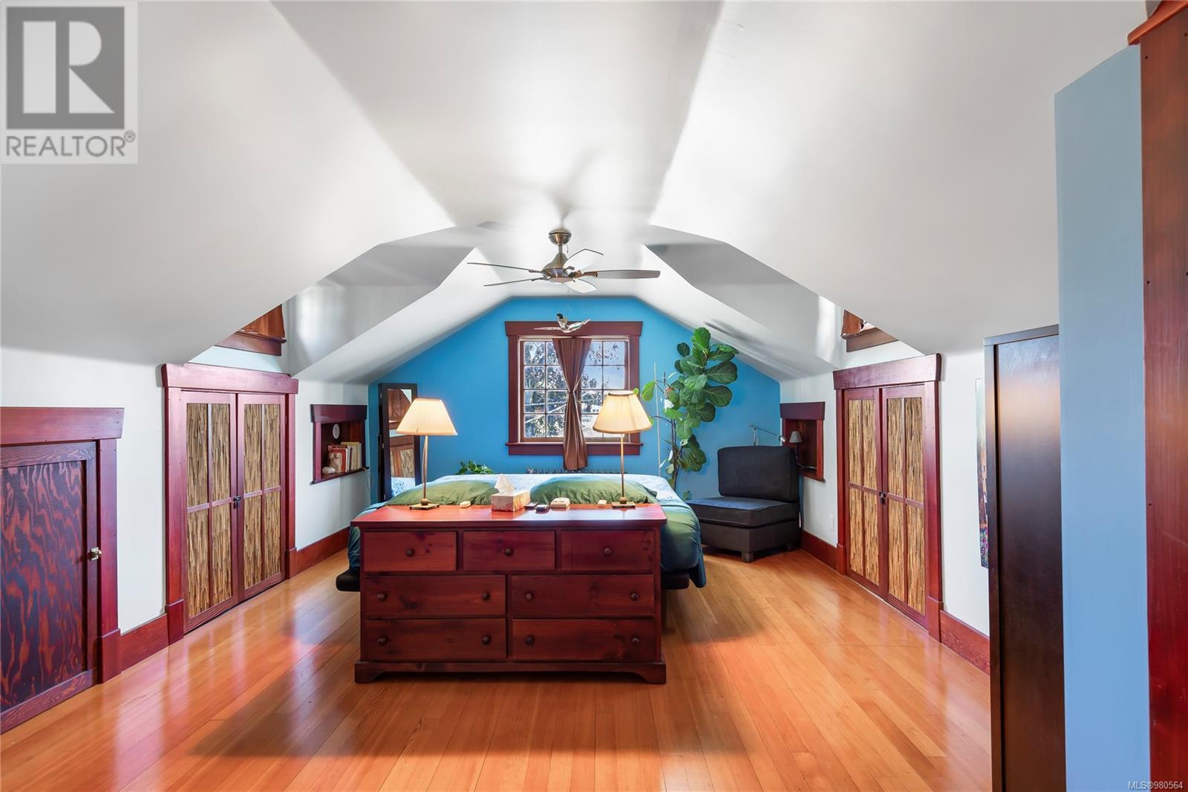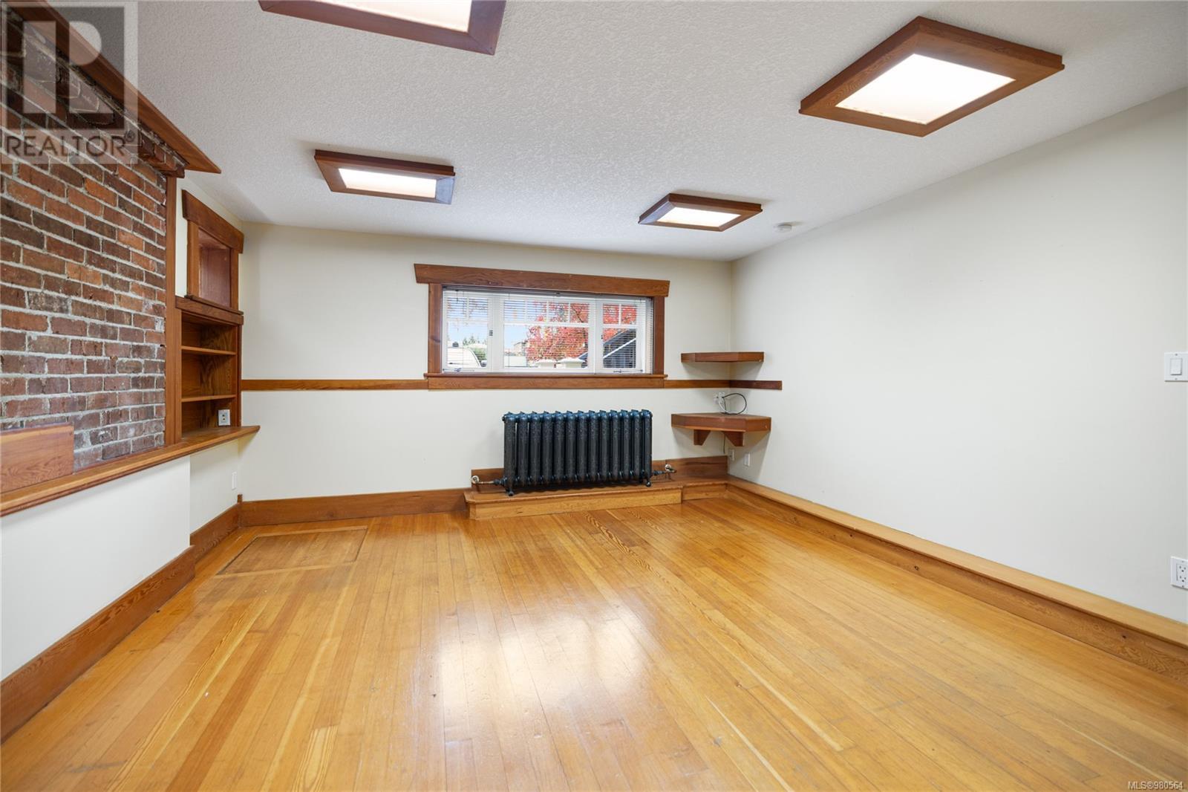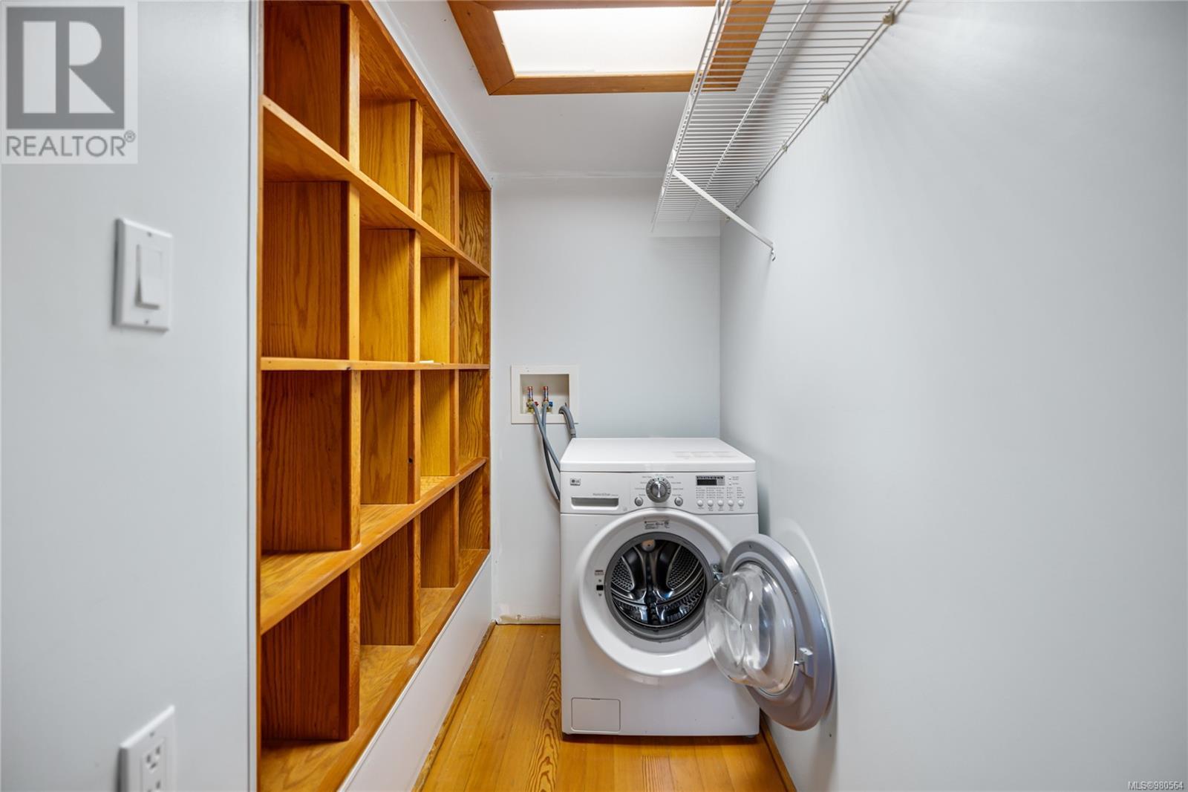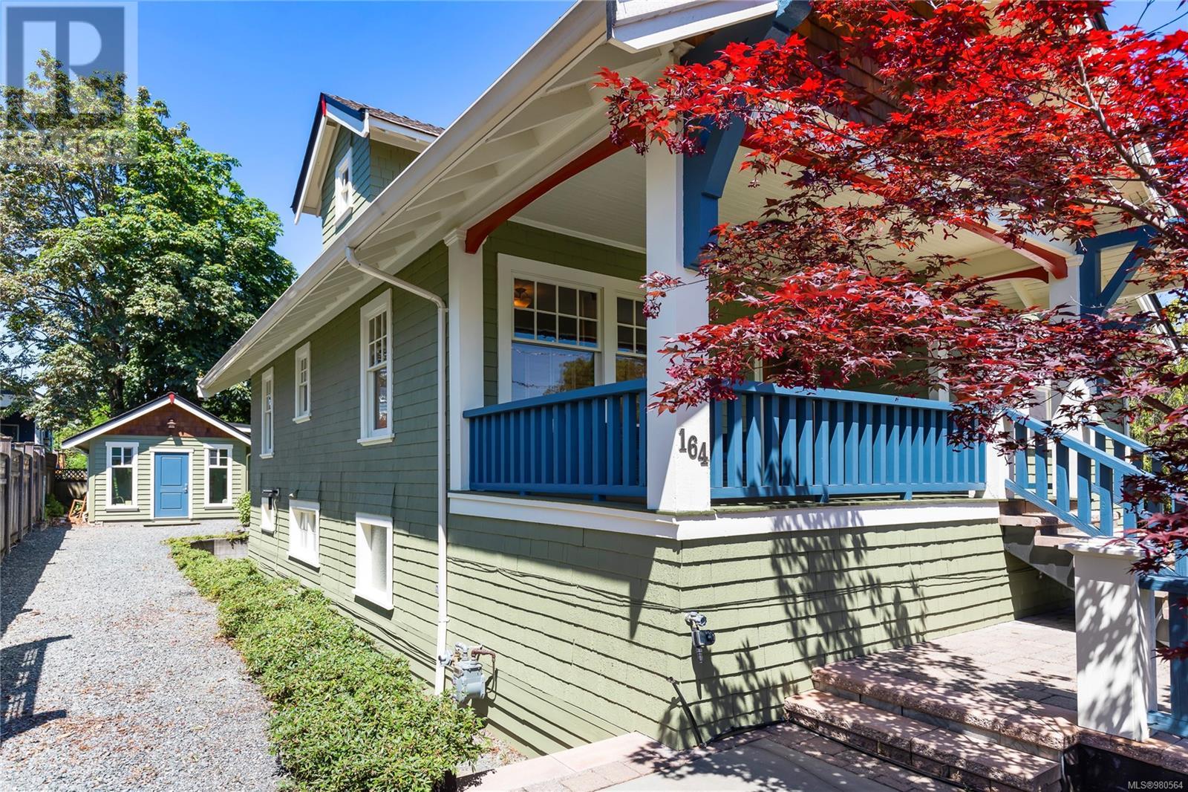164 Mt. Benson St Nanaimo, British Columbia V9S 1B3
$1,125,000
This enchanting character home in Brechin Hill combines timeless elegance with modern functionality, offering not only a cozy main residence but also two rental suites (one authorized, one unauthorized) and a detached studio. Situated near the scenic Waterfront Walkway, this property offers versatile options for living, working, and generating rental income. Character details abound in the main home, from inlaid oak hardwood flooring and glass doorknobs to a covered front porch that welcomes you into this charming retreat. The kitchen is a warm gathering spot with a centre island and eating nook with built-in benches. The dining room stands out with its wainscoting and built-in lighting, creating an elegant space for entertaining. The rear deck and patio provide an ideal setting for outdoor relaxation, surrounded by lush landscaping that offers privacy. For more information see the feature sheet. All data and measurements are approximate and must be verified if fundamental. (id:32872)
Property Details
| MLS® Number | 980564 |
| Property Type | Single Family |
| Neigbourhood | Brechin Hill |
| Features | Central Location, Other, Marine Oriented |
| ParkingSpaceTotal | 2 |
| Structure | Shed, Workshop |
Building
| BathroomTotal | 5 |
| BedroomsTotal | 5 |
| ArchitecturalStyle | Character |
| CoolingType | None |
| FireplacePresent | Yes |
| FireplaceTotal | 1 |
| HeatingFuel | Natural Gas |
| HeatingType | Hot Water |
| SizeInterior | 4024 Sqft |
| TotalFinishedArea | 3820 Sqft |
| Type | House |
Parking
| Stall |
Land
| AccessType | Road Access |
| Acreage | No |
| SizeIrregular | 8712 |
| SizeTotal | 8712 Sqft |
| SizeTotalText | 8712 Sqft |
| ZoningDescription | R8 |
| ZoningType | Residential |
Rooms
| Level | Type | Length | Width | Dimensions |
|---|---|---|---|---|
| Second Level | Bedroom | 19'0 x 10'5 | ||
| Second Level | Ensuite | 4-Piece | ||
| Second Level | Primary Bedroom | 13'10 x 19'4 | ||
| Lower Level | Bedroom | 11'0 x 11'9 | ||
| Lower Level | Bathroom | 3-Piece | ||
| Lower Level | Kitchen | 7'8 x 5'7 | ||
| Lower Level | Living Room | 13'9 x 15'0 | ||
| Lower Level | Bonus Room | 17'5 x 8'0 | ||
| Lower Level | Bathroom | 4-Piece | ||
| Lower Level | Kitchen | 9'7 x 9'4 | ||
| Lower Level | Bedroom | 15'8 x 13'4 | ||
| Lower Level | Storage | 21'0 x 9'7 | ||
| Main Level | Bedroom | 12'0 x 12'4 | ||
| Main Level | Bathroom | 4-Piece | ||
| Main Level | Office | 11'8 x 13'6 | ||
| Main Level | Entrance | 5'0 x 9'0 | ||
| Main Level | Living Room | 18'9 x 15'2 | ||
| Main Level | Dining Room | 13'6 x 12'8 | ||
| Main Level | Dining Nook | 5'0 x 5'0 | ||
| Main Level | Kitchen | 12'8 x 12'4 | ||
| Auxiliary Building | Living Room | 10'2 x 16'10 | ||
| Auxiliary Building | Bathroom | 2-Piece | ||
| Auxiliary Building | Living Room | 12'0 x 12'5 | ||
| Auxiliary Building | Other | 12'0 x 4'0 |
https://www.realtor.ca/real-estate/27647715/164-mt-benson-st-nanaimo-brechin-hill
Interested?
Contact us for more information
Joan Miller
Personal Real Estate Corporation
#1 - 5140 Metral Drive
Nanaimo, British Columbia V9T 2K8



















































































