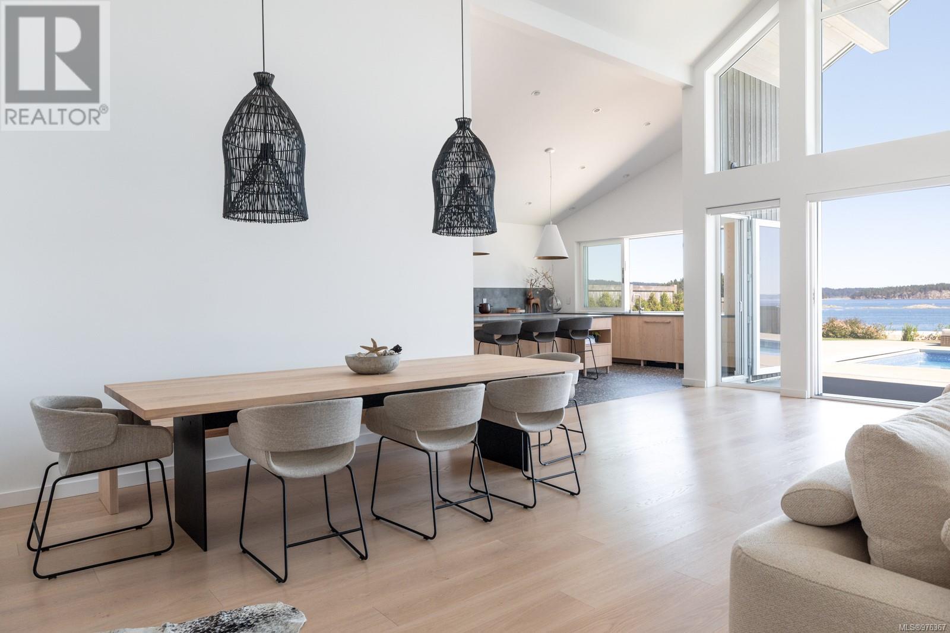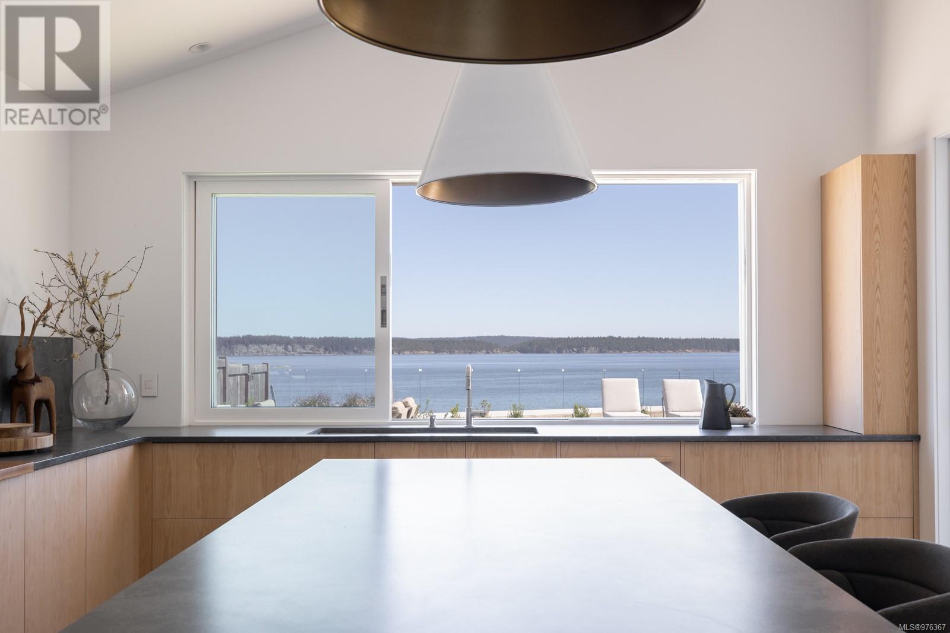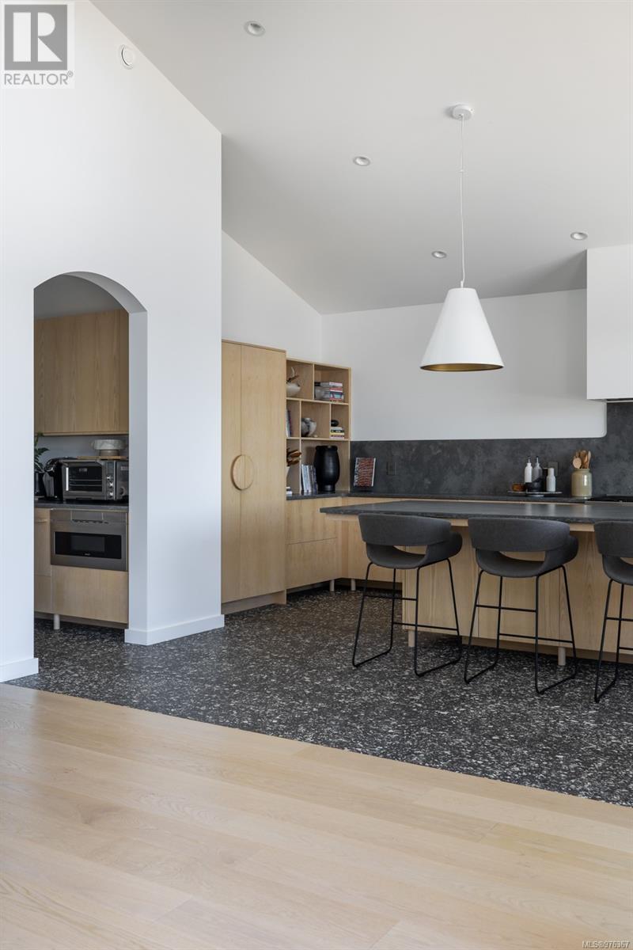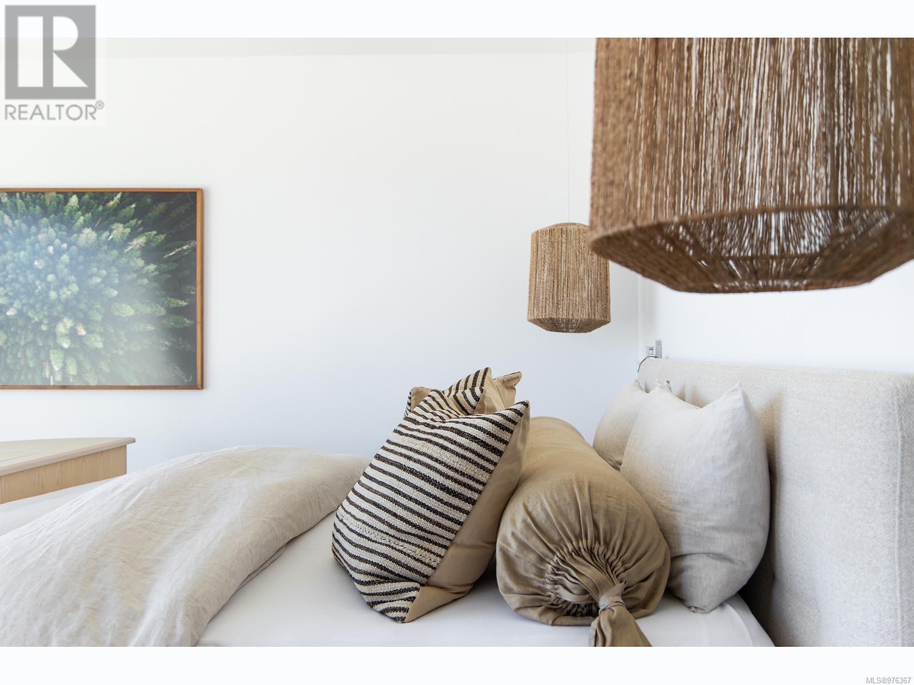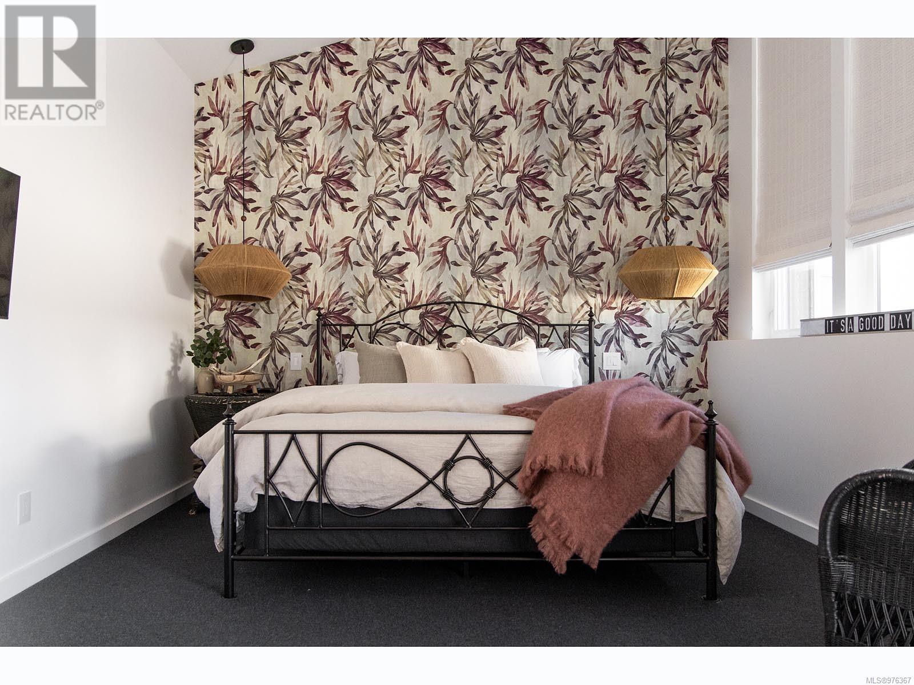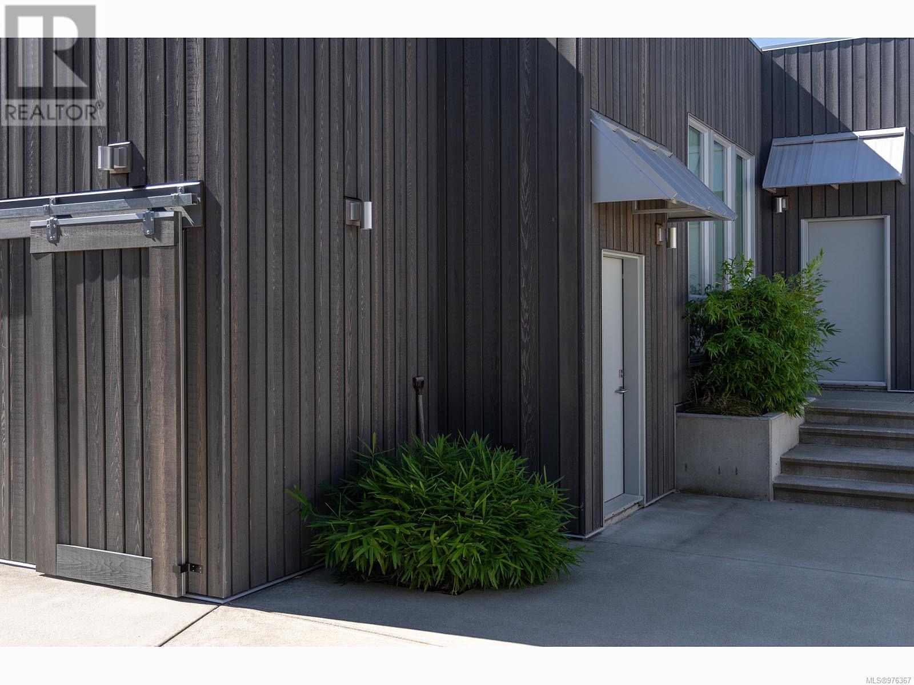1660 Fawcett Rd Nanaimo, British Columbia V9S 4C9
$3,595,000
A distinct waterfront setting looking to scenic views of island coastlines, rolling treed landscapes and beyond. Recently built in 2020 the architecture, design details, and outdoor living elements have been thoughtfully created to compliment this unique setting, and capture some of the best aspects of the Vancouver Island lifestyle. A calming, quiet neighbourhood setting with some standout nearby amenities including the Cable Bay Trail, and the local boat launch, for those looking to get on the water or visit some of the nearby islands. The detached guest cottage is ideal for long term guests, while the multiple bedrooms with ensuite baths and outdoor access allow family and visitors to flow easily between the indoor / outdoor living spaces. Additional parking has been incorporated for visitors as well as dedicated RV parking with utility connections. Livability, minimal maintenance and a high level of functionality was front of mind in selecting finishings and mechanical details. (id:32872)
Property Details
| MLS® Number | 976367 |
| Property Type | Single Family |
| Neigbourhood | Cedar |
| Features | Private Setting, Southern Exposure, Other |
| Parking Space Total | 6 |
| Plan | Vip14877 |
| View Type | Mountain View, Ocean View |
| Water Front Type | Waterfront On Ocean |
Building
| Bathroom Total | 5 |
| Bedrooms Total | 4 |
| Constructed Date | 2020 |
| Cooling Type | None |
| Fireplace Present | Yes |
| Fireplace Total | 1 |
| Heating Fuel | Electric, Other |
| Heating Type | Hot Water |
| Size Interior | 4568 Sqft |
| Total Finished Area | 3665 Sqft |
| Type | House |
Land
| Access Type | Road Access |
| Acreage | No |
| Size Irregular | 0.53 |
| Size Total | 0.53 Ac |
| Size Total Text | 0.53 Ac |
| Zoning Description | Rs2 |
| Zoning Type | Residential |
Rooms
| Level | Type | Length | Width | Dimensions |
|---|---|---|---|---|
| Second Level | Loft | 19'11 x 15'0 | ||
| Main Level | Utility Room | 15'0 x 9'5 | ||
| Main Level | Laundry Room | 14'11 x 6'4 | ||
| Main Level | Entrance | 19'10 x 6'1 | ||
| Main Level | Bathroom | 2-Piece | ||
| Main Level | Ensuite | 3-Piece | ||
| Main Level | Bedroom | 12'9 x 12'7 | ||
| Main Level | Ensuite | 3-Piece | ||
| Main Level | Bedroom | 13'7 x 12'9 | ||
| Main Level | Ensuite | 5-Piece | ||
| Main Level | Primary Bedroom | 14'11 x 13'8 | ||
| Main Level | Dining Room | 12'11 x 8'0 | ||
| Main Level | Pantry | 7'1 x 5'7 | ||
| Main Level | Kitchen | 22'6 x 14'11 | ||
| Main Level | Great Room | 28'11 x 28'9 | ||
| Other | Utility Room | 13'0 x 7'6 | ||
| Auxiliary Building | Bathroom | 3-Piece | ||
| Auxiliary Building | Other | 12'10 x 6'10 | ||
| Auxiliary Building | Bedroom | 12'4 x 12'1 |
https://www.realtor.ca/real-estate/27431031/1660-fawcett-rd-nanaimo-cedar
Interested?
Contact us for more information
Bryn Johnson
Personal Real Estate Corporation
www.brynjohnson.ca/
https://www.facebook.com/homelabnanaimo
https://ca.linkedin.com/in/bryn-johnson-a687b265
https://www.instagram.com/brynjohnsonrealtor/
156 Fern Rd West
Qualicum Beach, British Columbia V9K 1S4
(250) 240-7584
(250) 752-0111
Jamie Larson
156 Fern Rd West
Qualicum Beach, British Columbia V9K 1S4
(250) 240-7584
(250) 752-0111











