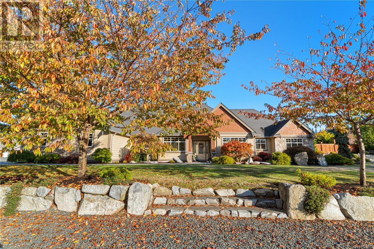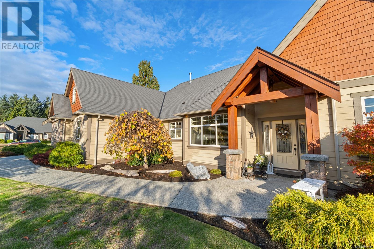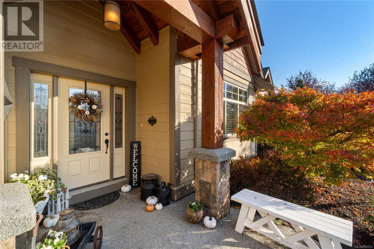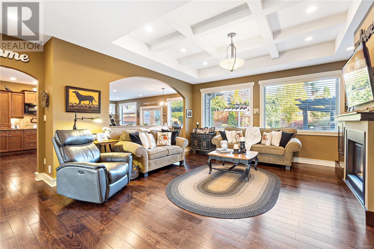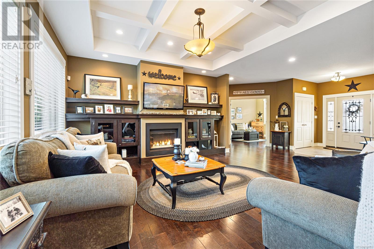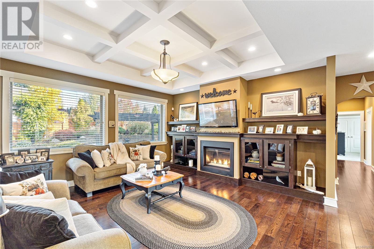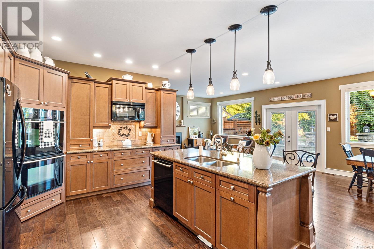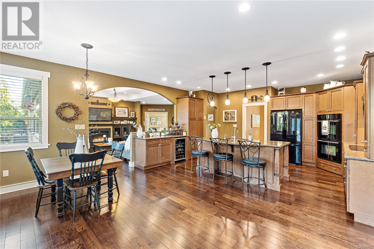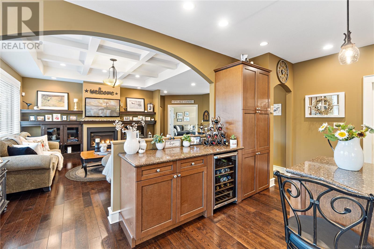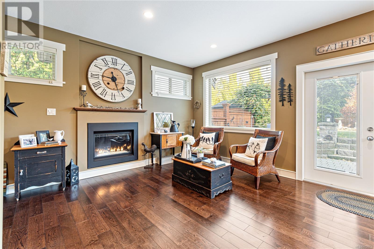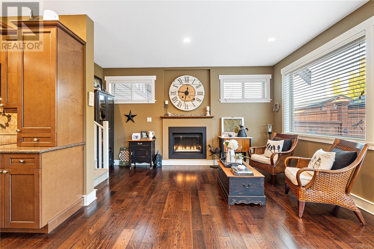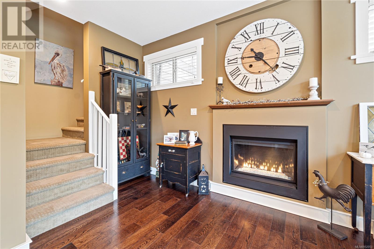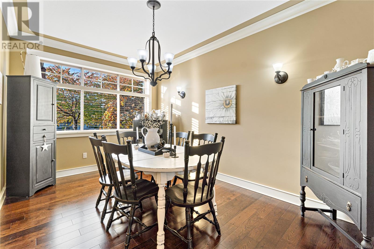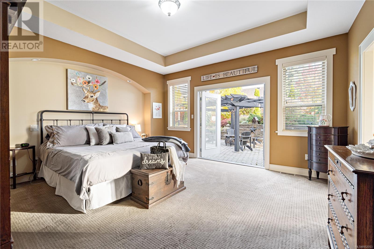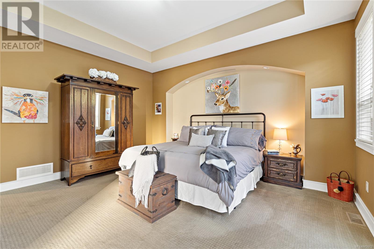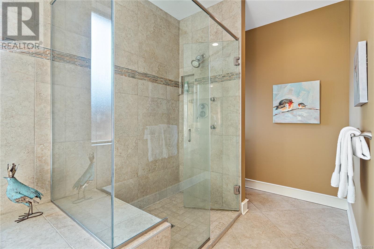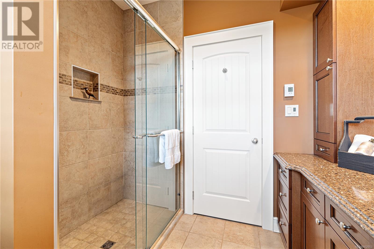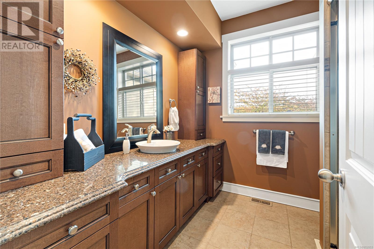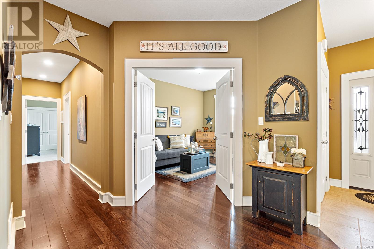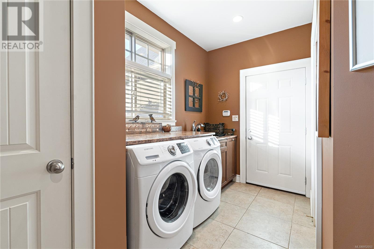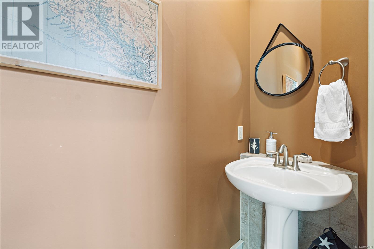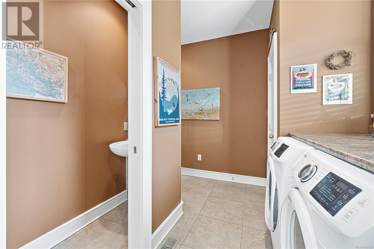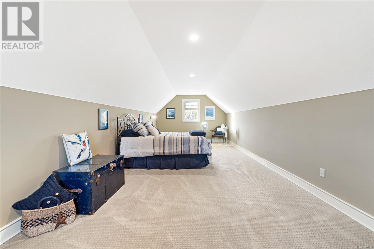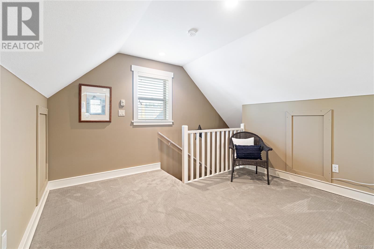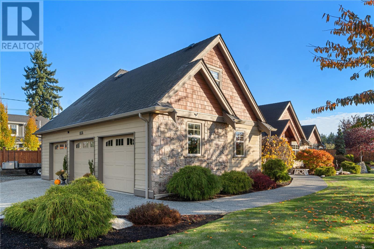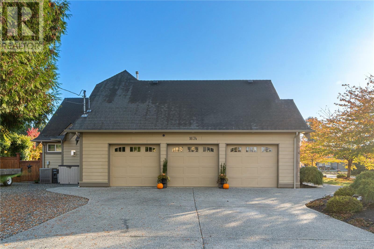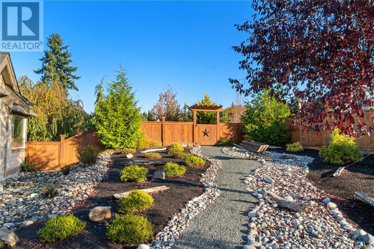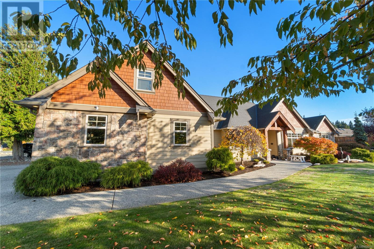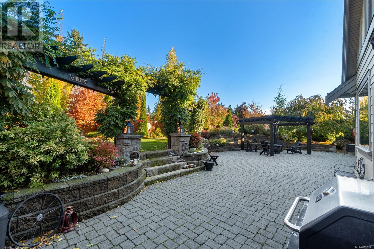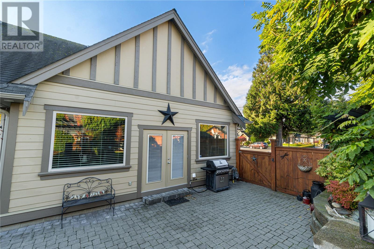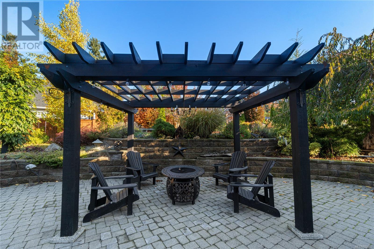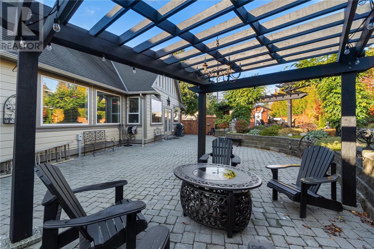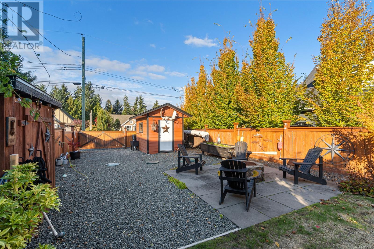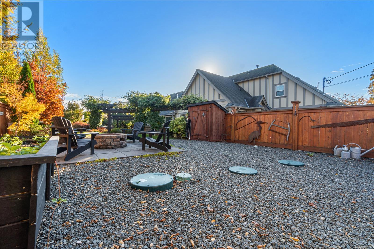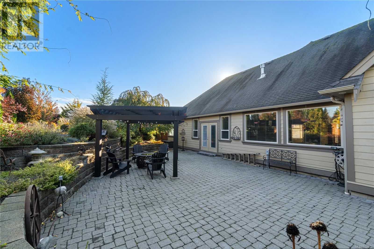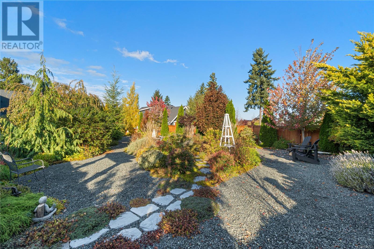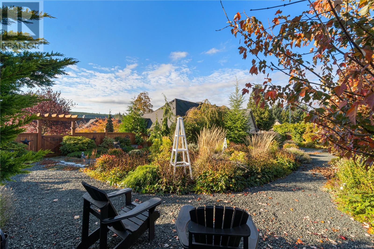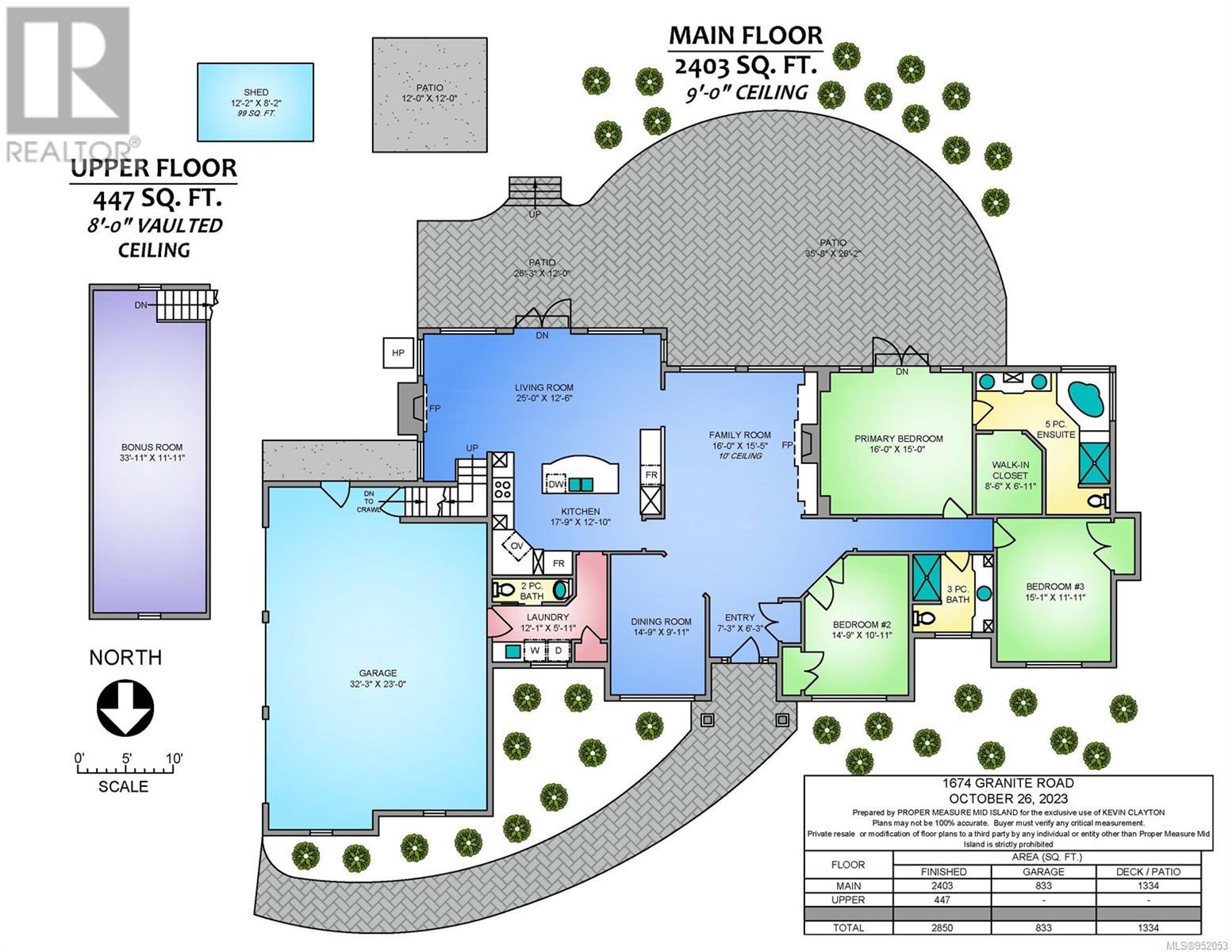1674 Granite Rd Nanoose Bay, British Columbia V9P 9M4
$1,549,000
Much sought after Madrona Heights is where you will discover this incredible home. The moment you enter you will notice the 9' ceilings throughout, open plan, spacious feeling and the warmth of the maple hardwood floors. The living room has a gas fireplace, built ins and a wonderful ceiling detail. There is a formal dining area plus an eating area in the kitchen/family room area. The kitchen offers a double wall oven, counter top stove, granite counters and a wine fridge. A second gas fireplace warms the family room. There are 3 spacious bedrooms, the primary offering a huge ensuite and walk in closet, 3 baths, heat pump and crawlspace. Over the 3 bay garage is a bonus/hobby or media room to enjoy. The grounds are beautifully landscaped and feature a large private patio area, irrigation system, a firepit and room to park the RV. The location is very handy and it is just a short walk to the beach. Pride of ownership shines through in this very special home. (id:32872)
Property Details
| MLS® Number | 952053 |
| Property Type | Single Family |
| Neigbourhood | Nanoose |
| Features | Level Lot, Southern Exposure, Corner Site, Other, Marine Oriented |
| Parking Space Total | 6 |
| Plan | Vip84586 |
| Structure | Shed |
Building
| Bathroom Total | 3 |
| Bedrooms Total | 3 |
| Architectural Style | Other |
| Constructed Date | 2008 |
| Cooling Type | Air Conditioned |
| Fireplace Present | Yes |
| Fireplace Total | 2 |
| Heating Fuel | Electric |
| Heating Type | Heat Pump |
| Size Interior | 2850 Sqft |
| Total Finished Area | 2850 Sqft |
| Type | House |
Parking
| Garage |
Land
| Access Type | Road Access |
| Acreage | No |
| Size Irregular | 21344 |
| Size Total | 21344 Sqft |
| Size Total Text | 21344 Sqft |
| Zoning Description | Rs1 |
| Zoning Type | Residential |
Rooms
| Level | Type | Length | Width | Dimensions |
|---|---|---|---|---|
| Main Level | Ensuite | 5-Piece | ||
| Main Level | Bathroom | 3-Piece | ||
| Main Level | Bathroom | 2-Piece | ||
| Main Level | Bonus Room | 33'11 x 11'11 | ||
| Main Level | Laundry Room | 12'1 x 5'11 | ||
| Main Level | Bedroom | 14'9 x 10'11 | ||
| Main Level | Bedroom | 15' x 11' | ||
| Main Level | Primary Bedroom | 16' x 15' | ||
| Main Level | Family Room | 28 ft | 28 ft x Measurements not available | |
| Main Level | Kitchen | 17'8 x 12'10 | ||
| Main Level | Dining Room | 14'9 x 9'11 | ||
| Main Level | Living Room | 16 ft | 16 ft x Measurements not available |
https://www.realtor.ca/real-estate/26457351/1674-granite-rd-nanoose-bay-nanoose
Interested?
Contact us for more information
Kevin Clayton

173 West Island Hwy
Parksville, British Columbia V9P 2H1
(250) 248-4321
(800) 224-5838
(250) 248-3550
www.parksvillerealestate.com/



