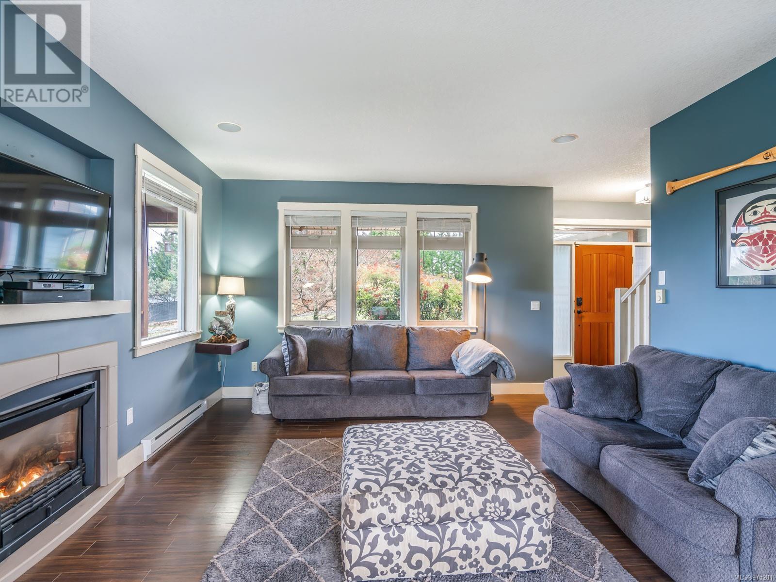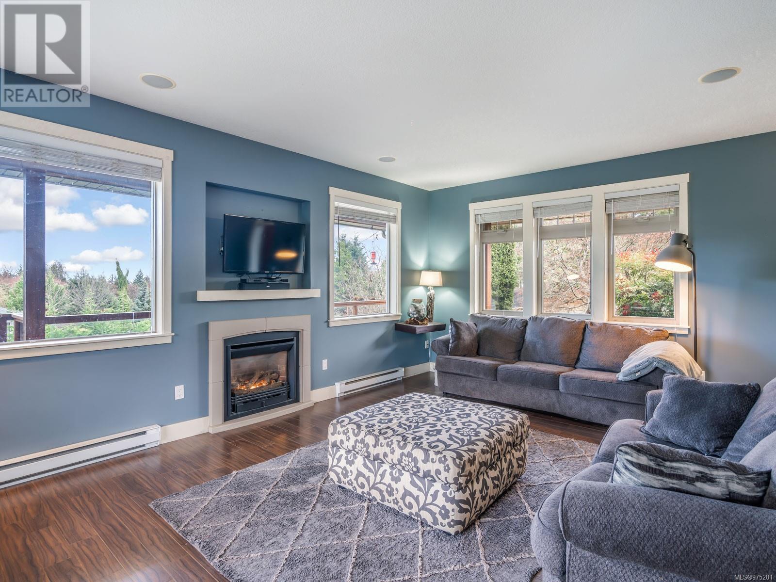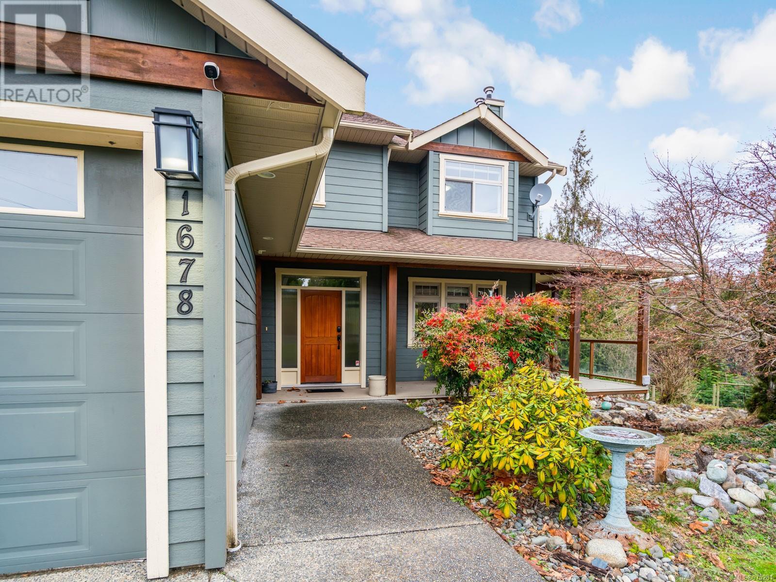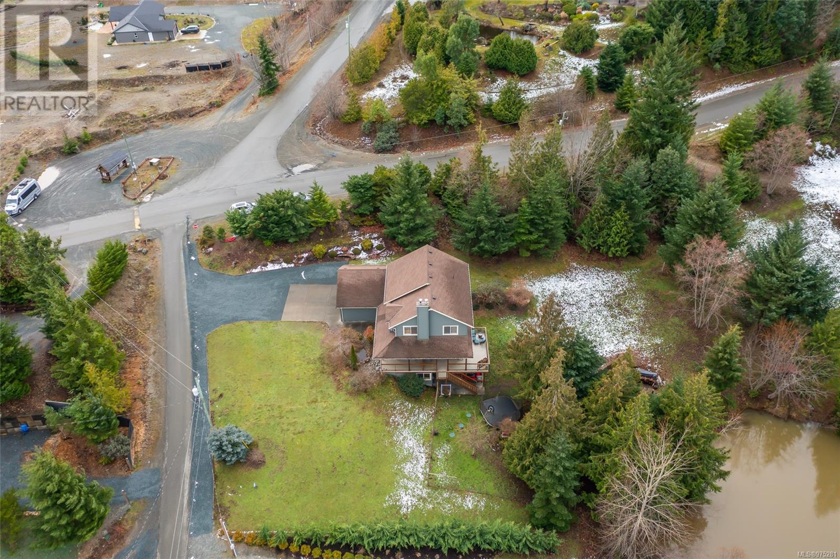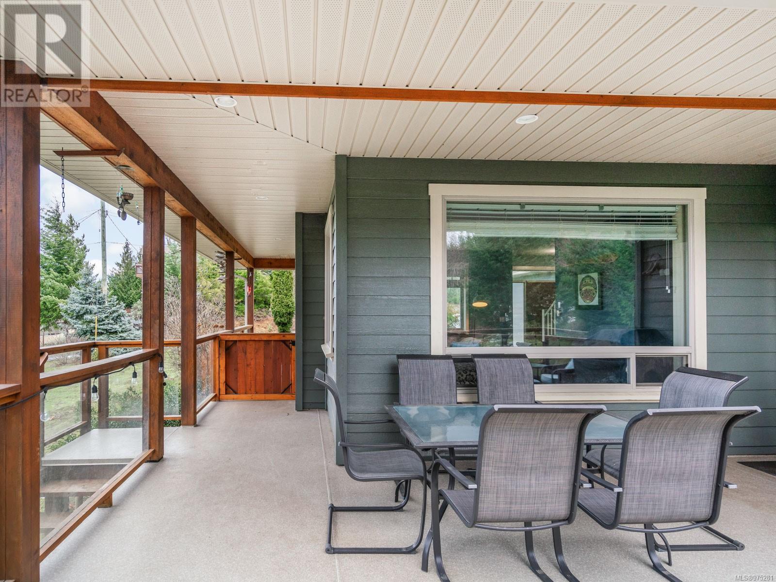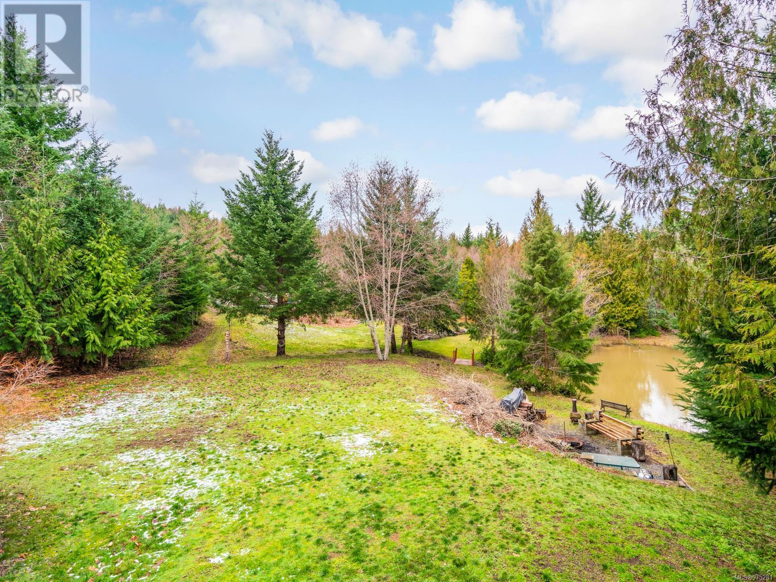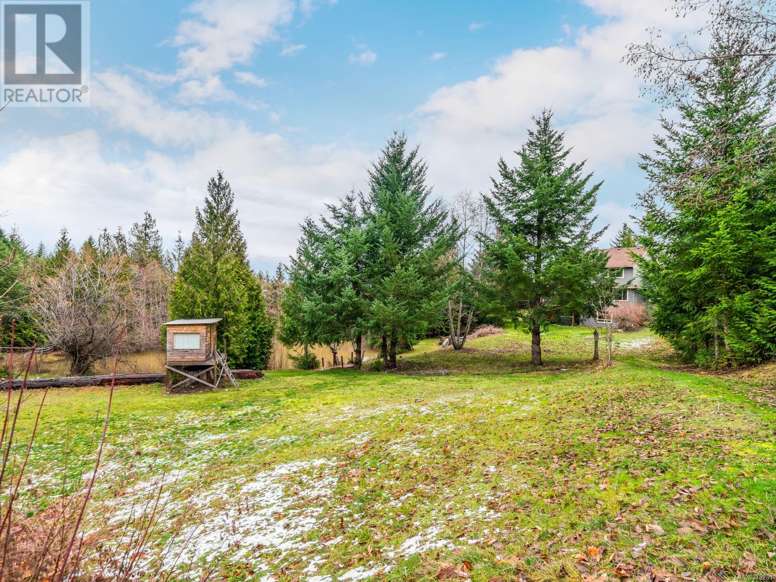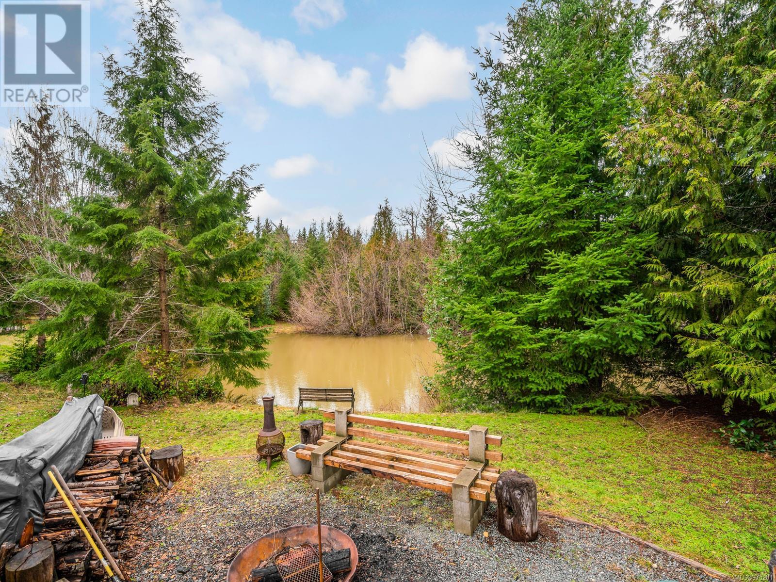1678 Meadowood Way Qualicum Beach, British Columbia V9K 2S3
$999,900Maintenance,
$195 Monthly
Maintenance,
$195 MonthlyWelcome to 1678 Meadowood Way, a captivating country home on a sprawling 2.3-acre lot. As you enter, the custom-built home's craftsmanship and detail shine. The open floor plan creates a warm and inviting atmosphere. The gourmet kitchen is a chef's dream with granite countertops, a large island, and a walk-in pantry. You'll have lots of space with 4 bedrooms, 4 bathrooms, and a den. The layout includes a family/media room, covered patio, a hot tub for relaxation, even a wine room perfect for connoisseurs! Beyond the house, find a 24x24ft workshop with 220V service and firepit by the private pond. Located in Little Qualicum River Village, a secure gated community, 20 minutes from Qualicum Beach, enjoy a sense of belonging with like-minded nature enthusiasts. Measurements are approximate, please verify if important. (id:32872)
Property Details
| MLS® Number | 975281 |
| Property Type | Single Family |
| Neigbourhood | Little Qualicum River Village |
| Community Features | Pets Allowed, Family Oriented |
| Parking Space Total | 4 |
| Plan | Vis4673 |
Building
| Bathroom Total | 4 |
| Bedrooms Total | 4 |
| Constructed Date | 2007 |
| Cooling Type | None |
| Fireplace Present | Yes |
| Fireplace Total | 1 |
| Heating Fuel | Propane |
| Heating Type | Baseboard Heaters |
| Size Interior | 3101 Sqft |
| Total Finished Area | 2965 Sqft |
| Type | House |
Land
| Acreage | Yes |
| Size Irregular | 2.31 |
| Size Total | 2.31 Ac |
| Size Total Text | 2.31 Ac |
| Zoning Type | Residential |
Rooms
| Level | Type | Length | Width | Dimensions |
|---|---|---|---|---|
| Second Level | Laundry Room | 10'9 x 5'8 | ||
| Second Level | Bedroom | 13'8 x 10'3 | ||
| Second Level | Bathroom | 4-Piece | ||
| Second Level | Ensuite | 4-Piece | ||
| Second Level | Bedroom | 13'7 x 10'11 | ||
| Second Level | Primary Bedroom | 13'2 x 12'7 | ||
| Lower Level | Bathroom | 3-Piece | ||
| Lower Level | Wine Cellar | 11'4 x 10'7 | ||
| Lower Level | Den | 14'1 x 8'2 | ||
| Lower Level | Bedroom | 18'3 x 11'11 | ||
| Lower Level | Family Room | 18'11 x 13'7 | ||
| Main Level | Bathroom | 2-Piece | ||
| Main Level | Entrance | 8'11 x 8'2 | ||
| Main Level | Den | 11'9 x 10'4 | ||
| Main Level | Kitchen | 13'8 x 10'10 | ||
| Main Level | Dining Room | 11'11 x 10'0 | ||
| Main Level | Living Room | 18'11 x 14'2 |
Interested?
Contact us for more information
Bob Dawe
Personal Real Estate Corporation
www.homes2sea.ca/

#2 - 3179 Barons Rd
Nanaimo, British Columbia V9T 5W5
(833) 817-6506
(866) 253-9200
www.exprealty.ca/
Jason Simard
Personal Real Estate Corporation
www.simsrealestate.ca/
https://www.facebook.com/simsrealestate.ca/

#2 - 3179 Barons Rd
Nanaimo, British Columbia V9T 5W5
(833) 817-6506
(866) 253-9200
www.exprealty.ca/







