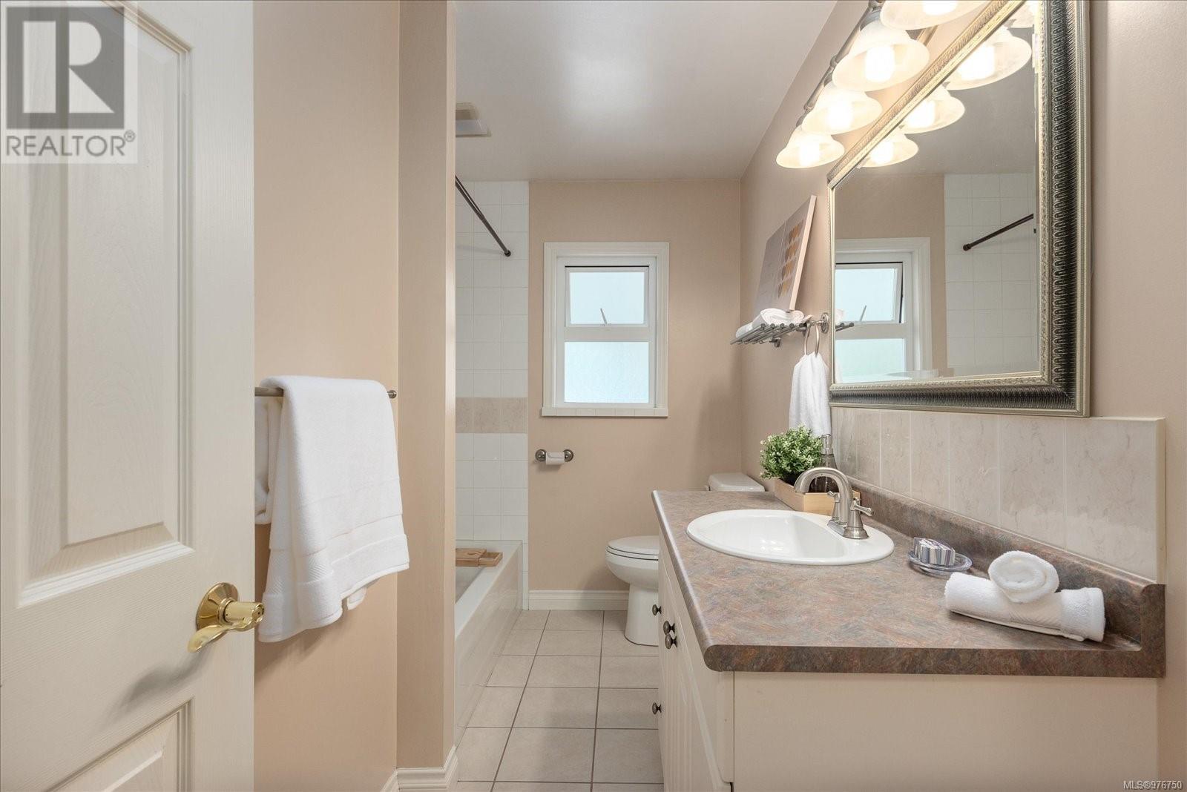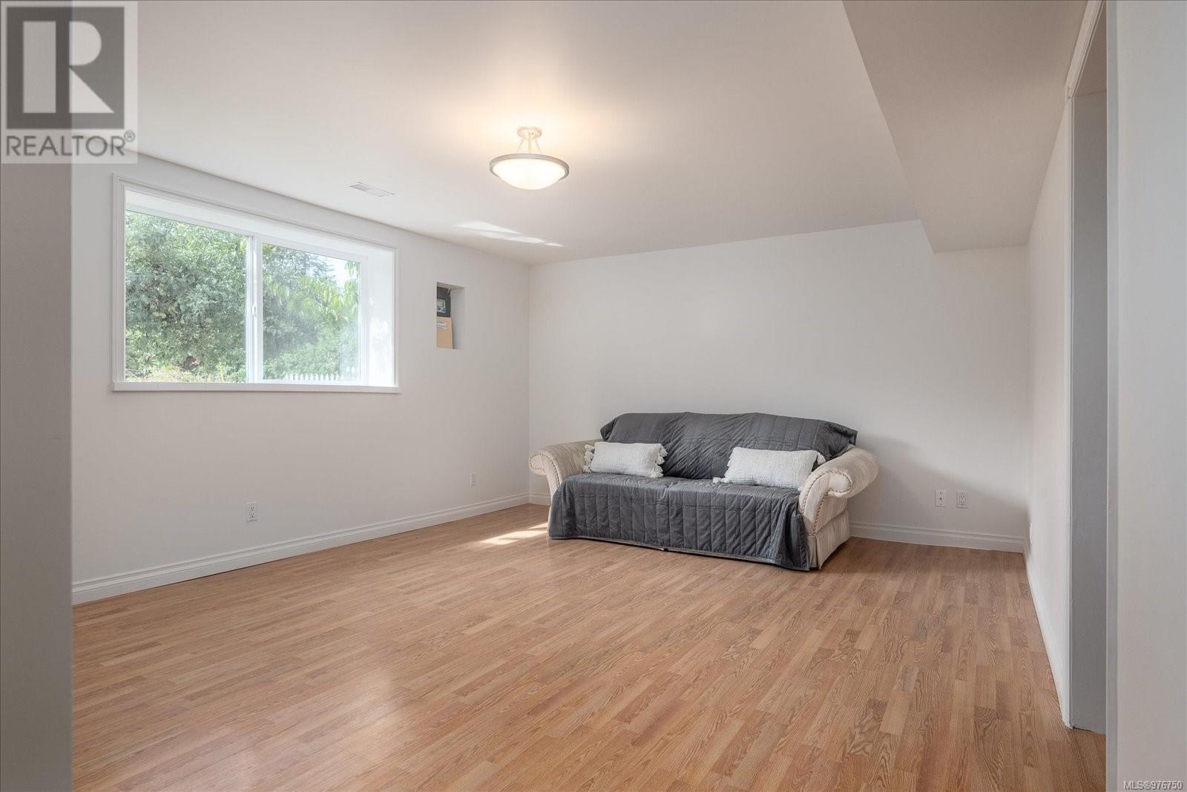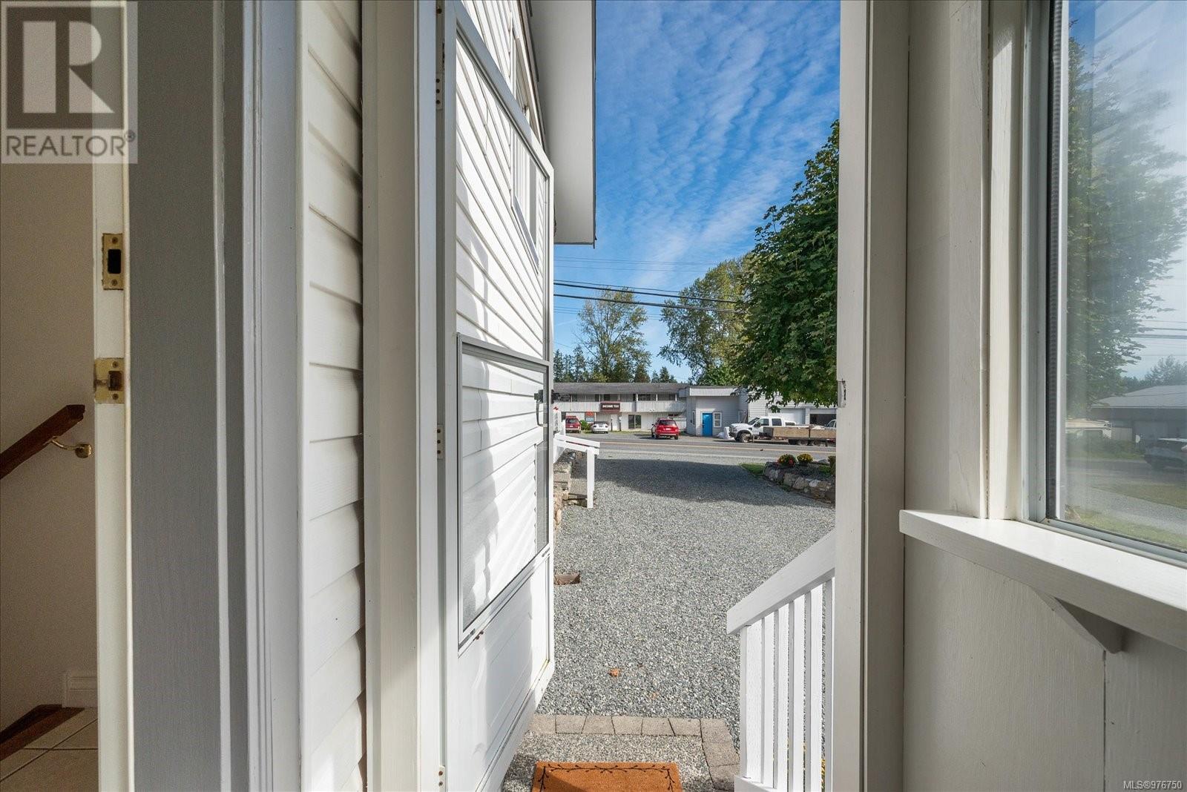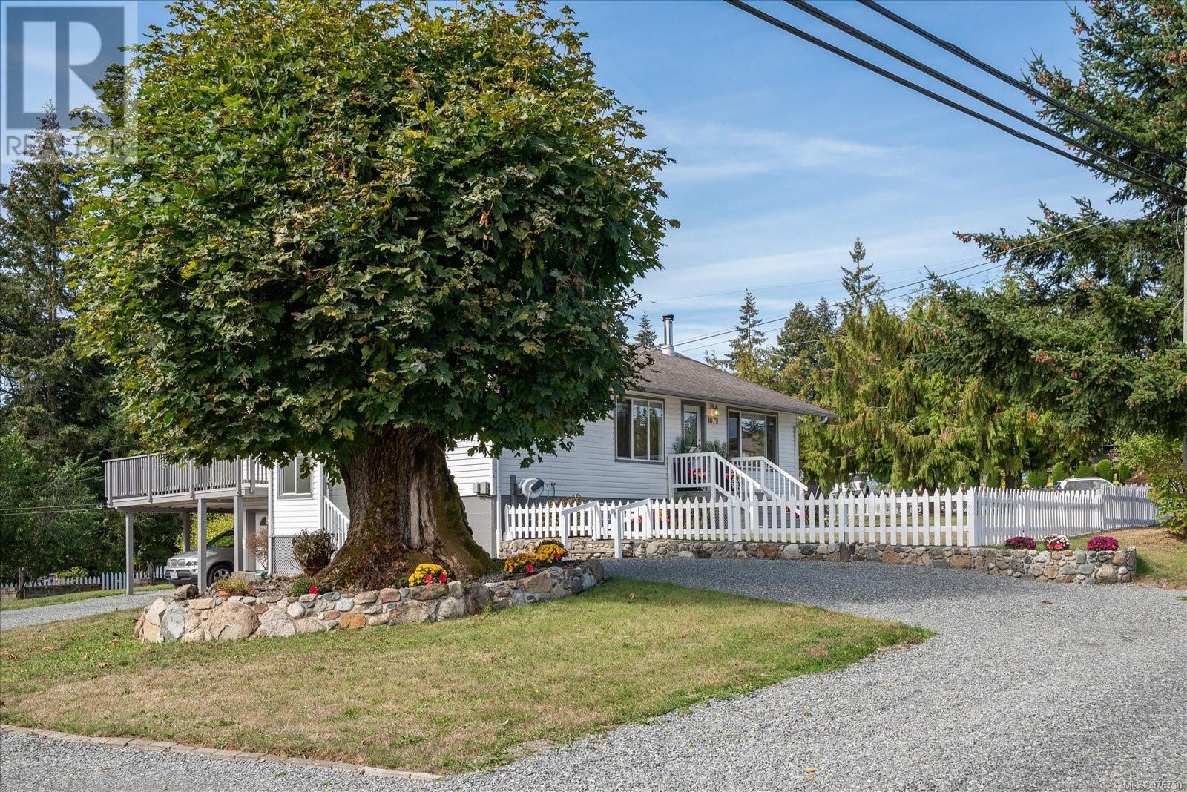1679 Cedar Rd Nanaimo, British Columbia V9X 1L4
$758,000
With easy access this .74 acre corner lot is flanked by roads on both sides and offers 300 ft of frontage. With an abundance of useable land for an accessory building or future development. The home has been freshly painted inside and out, new driveway chip, vacant and ready to move in. The main floor offers a large family room with a wood burning fireplace, separate dinning area, kitchen, primary bedroom with walk in closet and ensuite. A second bedroom and bathroom. The lower level has two more bedrooms, a big rec room, bathroom, storage room, and a large laundry room with separate entrance. The lower level has a perfect floor plan for a legal suite. The U-shaped driveway is ideal for boats and RVs with plenty of extra room for all your toys. Enjoy your plum, apple, peach and cherry trees. Your immediate convenience amenities are just down the road. With quick access to BC Ferries, Nanaimo Airport, and breathtaking ocean trails. Amazing exposure for a home based business (id:32872)
Open House
This property has open houses!
10:00 am
Ends at:12:00 pm
1:00 pm
Ends at:3:00 pm
Property Details
| MLS® Number | 976750 |
| Property Type | Single Family |
| Neigbourhood | Cedar |
| Features | Corner Site, Other, Rectangular |
| Plan | Vip11970 |
| Structure | Shed |
Building
| Bathroom Total | 3 |
| Bedrooms Total | 4 |
| Constructed Date | 1971 |
| Cooling Type | None |
| Fireplace Present | Yes |
| Fireplace Total | 1 |
| Heating Fuel | Oil, Wood |
| Size Interior | 2200 Sqft |
| Total Finished Area | 2200 Sqft |
| Type | House |
Land
| Access Type | Road Access |
| Acreage | No |
| Size Irregular | 0.74 |
| Size Total | 0.74 Ac |
| Size Total Text | 0.74 Ac |
| Zoning Description | Rs2 |
| Zoning Type | Residential |
Rooms
| Level | Type | Length | Width | Dimensions |
|---|---|---|---|---|
| Lower Level | Workshop | 6'0 x 10'0 | ||
| Lower Level | Laundry Room | 9'0 x 14'0 | ||
| Lower Level | Bedroom | 14 ft | 14 ft | 14 ft x 14 ft |
| Lower Level | Bedroom | 12'0 x 14'0 | ||
| Lower Level | Bathroom | 4-Piece | ||
| Main Level | Recreation Room | 12'0 x 15'0 | ||
| Main Level | Kitchen | 10'0 x 8'0 | ||
| Main Level | Living Room | 13 ft | 20 ft | 13 ft x 20 ft |
| Main Level | Dining Room | 10'0 x 12'0 | ||
| Main Level | Bedroom | 12'0 x 12'0 | ||
| Main Level | Primary Bedroom | 15'0 x 12'0 | ||
| Main Level | Bathroom | 4-Piece | ||
| Main Level | Ensuite | 3-Piece |
https://www.realtor.ca/real-estate/27447736/1679-cedar-rd-nanaimo-cedar
Interested?
Contact us for more information
Jason Burrows
www.burrowsgroup.ca/
https://www.facebook.com/burrowsrealestategroup/?ref=aymt_homepage_panel

4200 Island Highway North
Nanaimo, British Columbia V9T 1W6
(250) 758-7653
(250) 758-8477
royallepagenanaimo.ca/
Dawn Burrows
www.burrowsgroup.ca/
https://www.facebook.com/burrowsgroup.ca/

4200 Island Highway North
Nanaimo, British Columbia V9T 1W6
(250) 758-7653
(250) 758-8477
royallepagenanaimo.ca/
Darcee Proden

2185 Austin Avenue
Coquitlam, British Columbia V3K 3R9
(604) 939-6666
(604) 939-3808
www.royallepage.ca/






















































