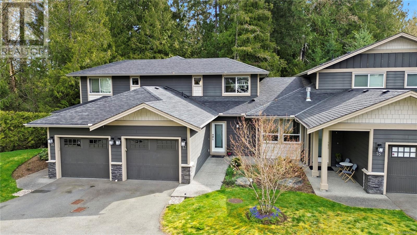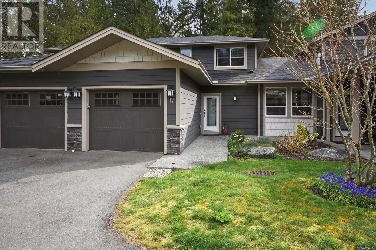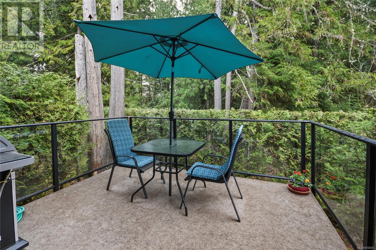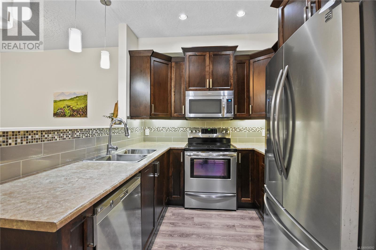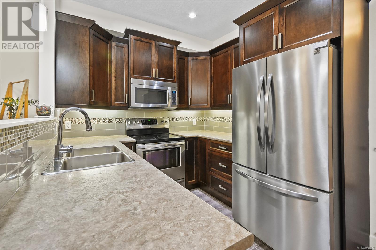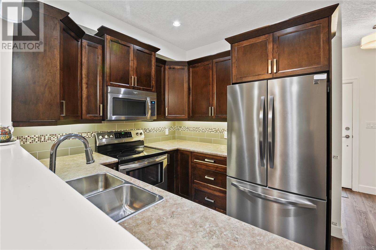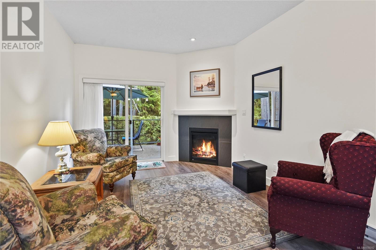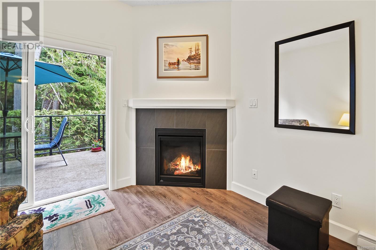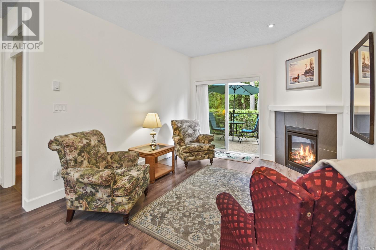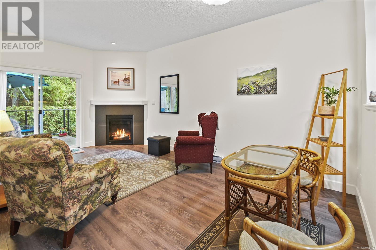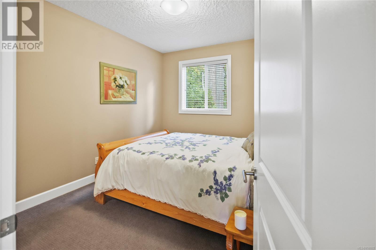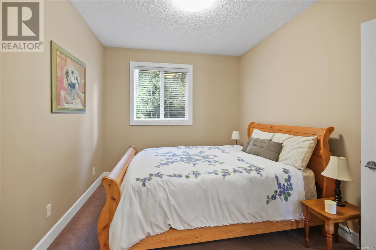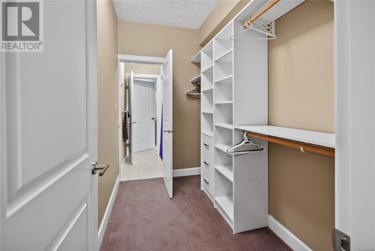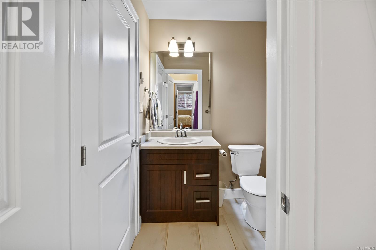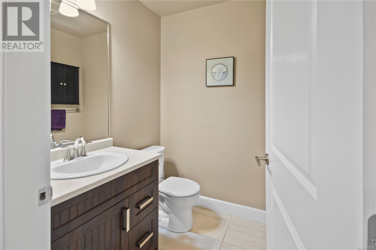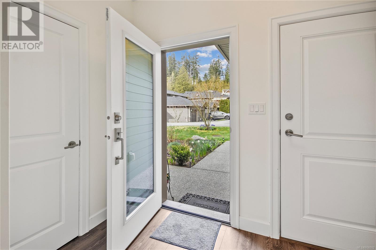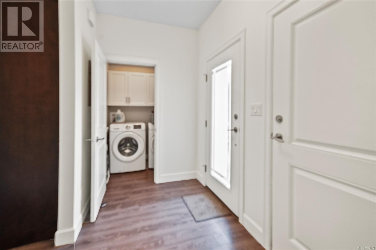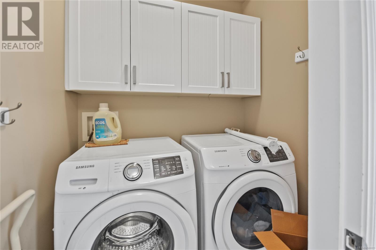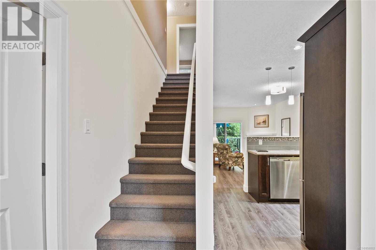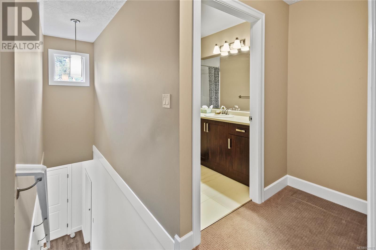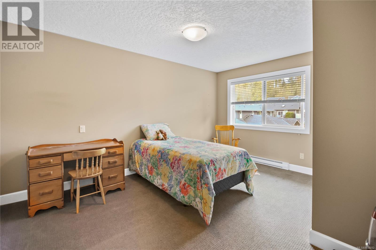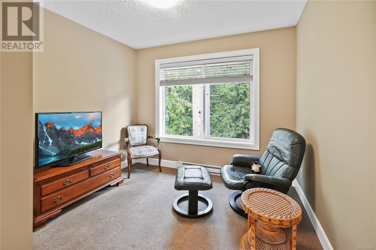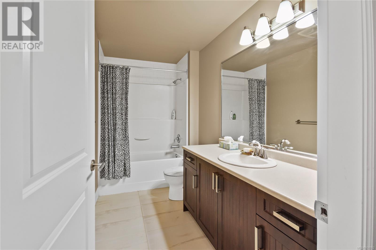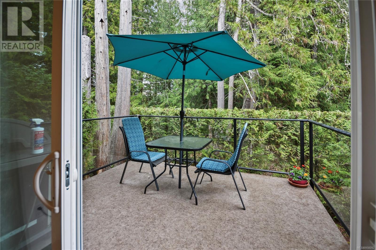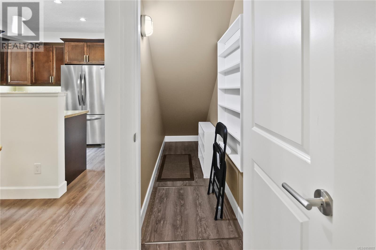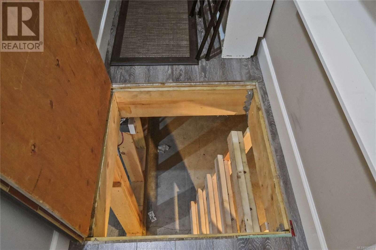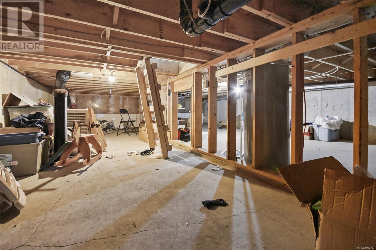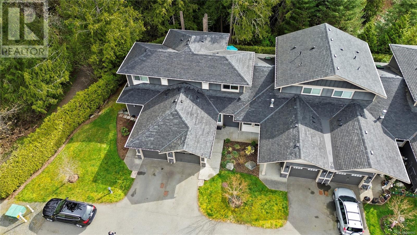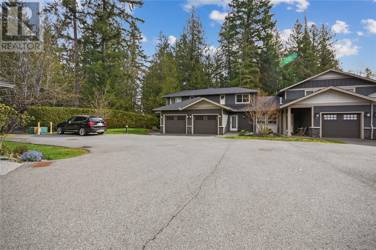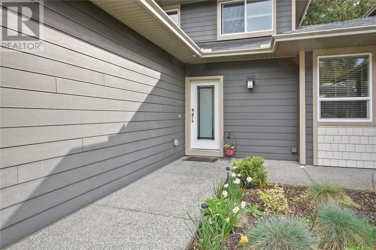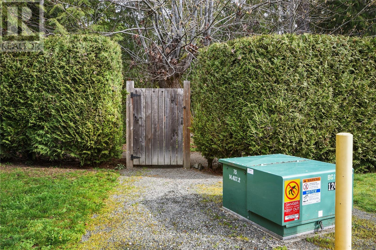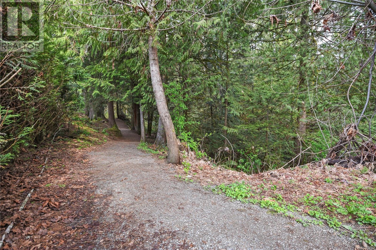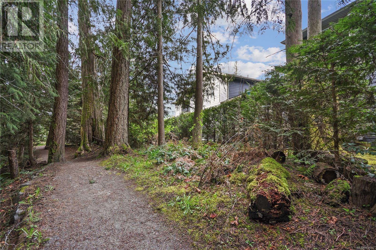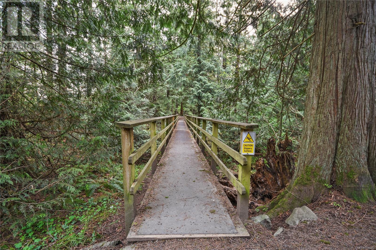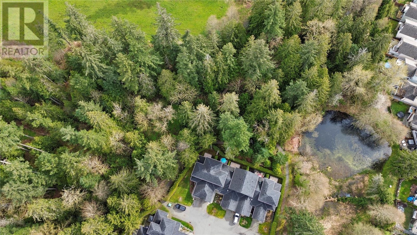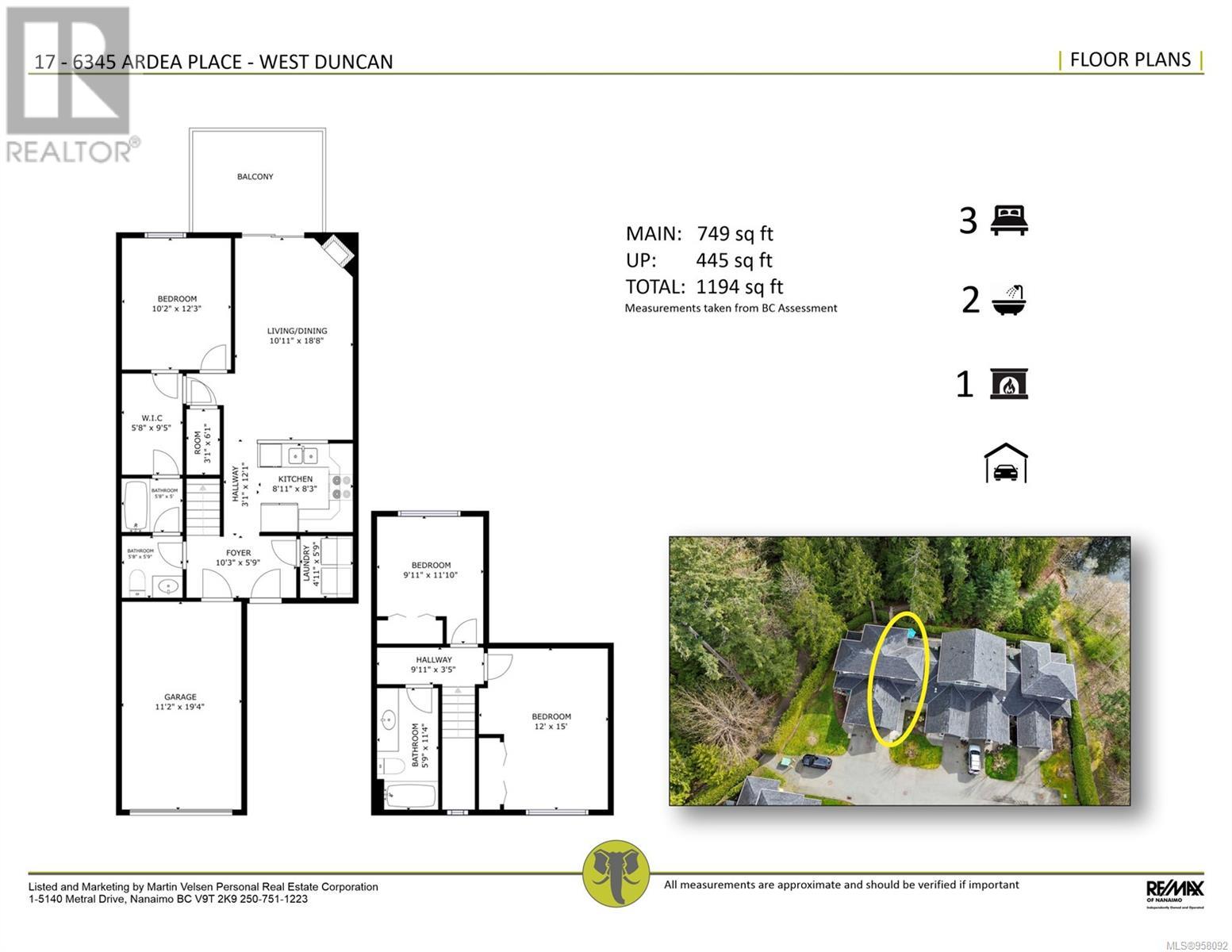17 6345 Ardea Pl Duncan, British Columbia V9L 0E2
$549,900Maintenance,
$325 Monthly
Maintenance,
$325 MonthlyWhat a find...a 3 bedroom townhome nestled into the forest with easy and quick access to a huge forested park. The primary bedroom is on the main floor and it has a giant walk-in closet that leads to an ensuite. The clever configuration makes 1/2 the ensuite double as the powder room. Upstairs is another full bathroom and 2 more bedrooms. No age limits in this complex so this could be a great home for a smaller family. The kitchen is super functional and the vaulted ceilings and open concept in the kitchen-living-dining room really give you lots of space. The back deck overlooks the forest and the sounds of the nearby stream will calm you endlessly. A single garage is a welcome addition and if you need storage, the heated crawlspace is just what you're looking for. Visitor parking and access to park trails are steps from the front door. This beauty will not last...Call to book a viewing or see floor plans and virtual tour online. Measurements are approx & should be verified if imp. (id:32872)
Property Details
| MLS® Number | 958092 |
| Property Type | Single Family |
| Neigbourhood | West Duncan |
| Community Features | Pets Allowed, Family Oriented |
| Features | Central Location, Curb & Gutter, Level Lot, Park Setting, Private Setting, Other |
| Parking Space Total | 4 |
| Plan | Vis7087 |
Building
| Bathroom Total | 2 |
| Bedrooms Total | 3 |
| Appliances | Refrigerator, Stove, Washer, Dryer |
| Constructed Date | 2015 |
| Cooling Type | None |
| Fireplace Present | Yes |
| Fireplace Total | 1 |
| Heating Fuel | Electric |
| Heating Type | Baseboard Heaters |
| Size Interior | 1375 Sqft |
| Total Finished Area | 1160 Sqft |
| Type | Row / Townhouse |
Parking
| Garage |
Land
| Acreage | No |
| Zoning Description | R7 |
| Zoning Type | Multi-family |
Rooms
| Level | Type | Length | Width | Dimensions |
|---|---|---|---|---|
| Second Level | Bathroom | 5'9 x 11'4 | ||
| Second Level | Bedroom | 9'11 x 11'10 | ||
| Second Level | Bedroom | 12 ft | 15 ft | 12 ft x 15 ft |
| Main Level | Storage | 3'1 x 6'1 | ||
| Main Level | Ensuite | 5 ft | Measurements not available x 5 ft | |
| Main Level | Primary Bedroom | 10'2 x 12'3 | ||
| Main Level | Living Room/dining Room | 10'11 x 18'8 | ||
| Main Level | Kitchen | 8'11 x 8'3 | ||
| Main Level | Laundry Room | 4'11 x 5'9 | ||
| Main Level | Entrance | 10'3 x 5'9 |
https://www.realtor.ca/real-estate/26728013/17-6345-ardea-pl-duncan-west-duncan
Interested?
Contact us for more information
Martin Velsen
Personal Real Estate Corporation
www.martinvelsen.com/
https://www.facebook.com/martinvelsen
https://ca.linkedin.com/in/mvelsen
https://twitter.com/MartinVelsen

#1 - 5140 Metral Drive
Nanaimo, British Columbia V9T 2K8
(250) 751-1223
(800) 916-9229
(250) 751-1300
www.remaxofnanaimo.com/
Rachel Scollard

#1 - 5140 Metral Drive
Nanaimo, British Columbia V9T 2K8
(250) 751-1223
(800) 916-9229
(250) 751-1300
www.remaxofnanaimo.com/


