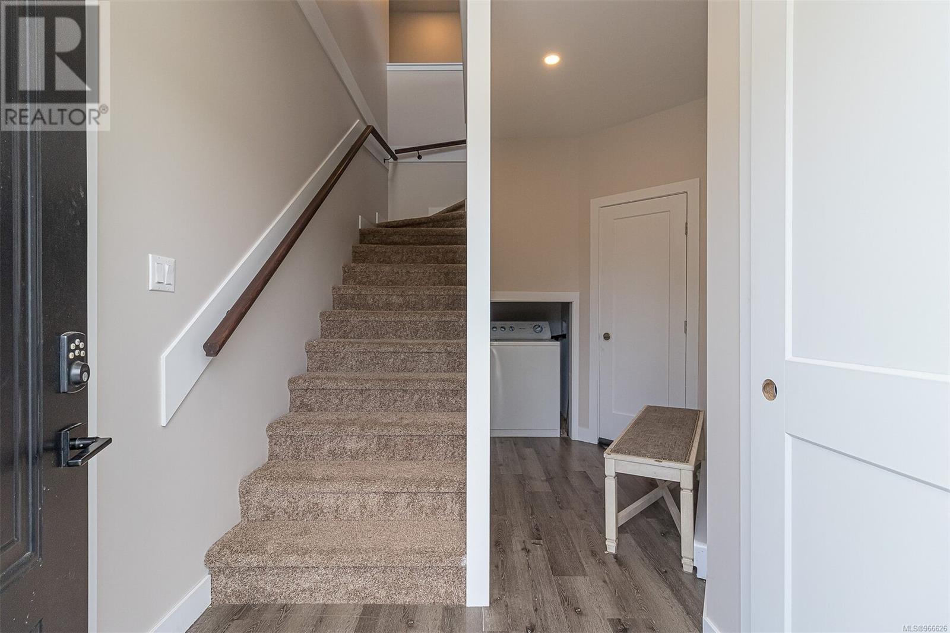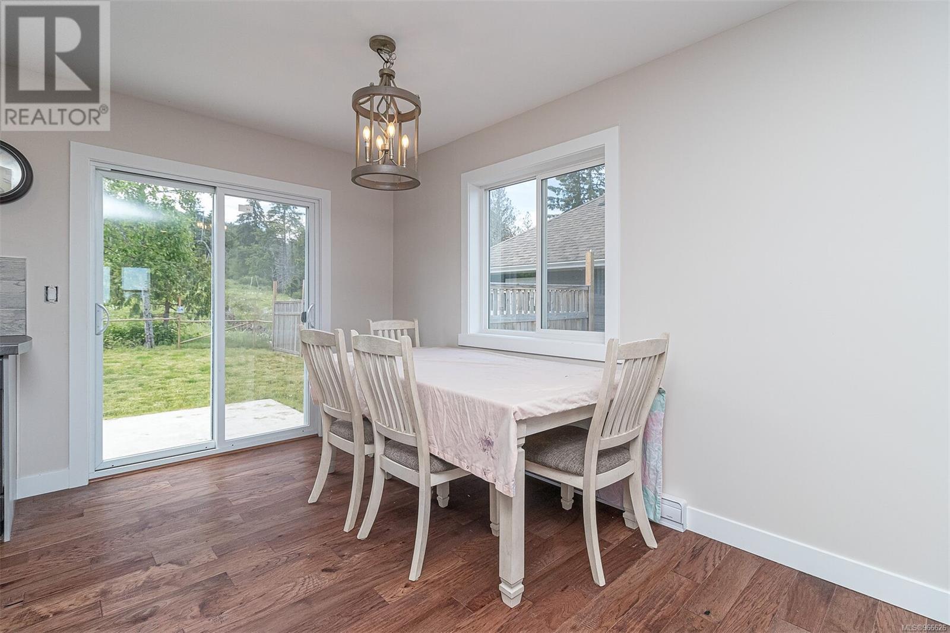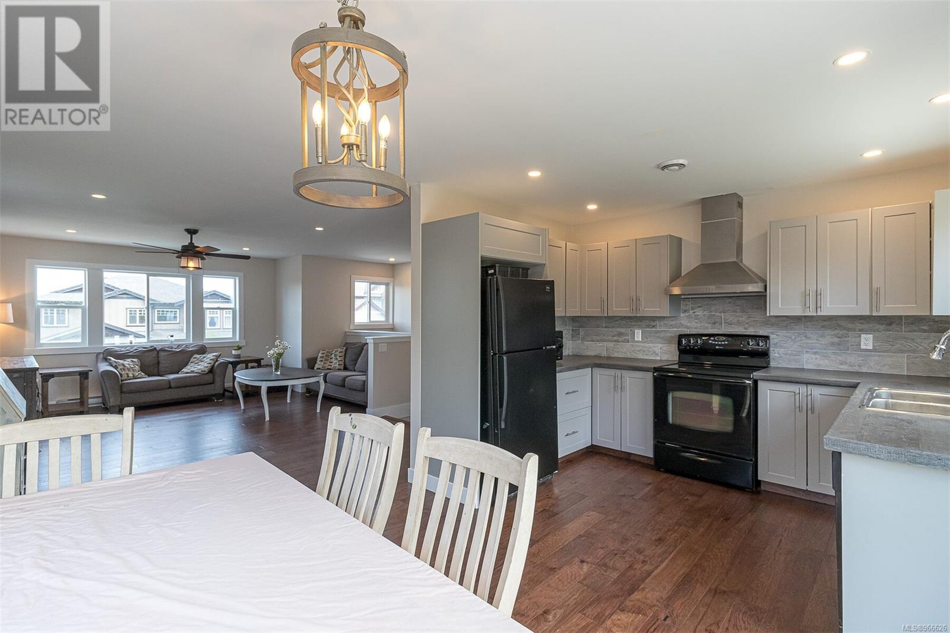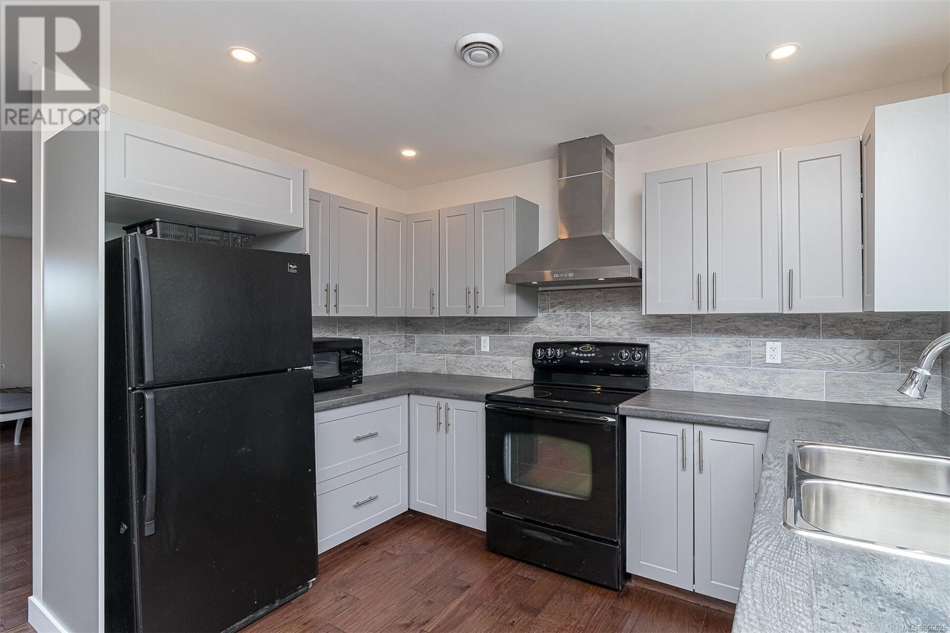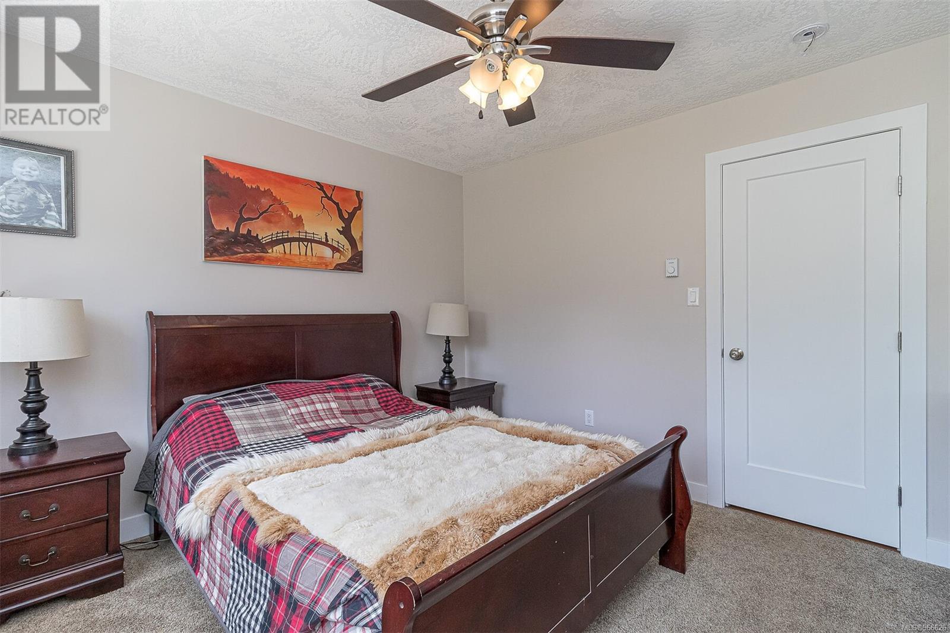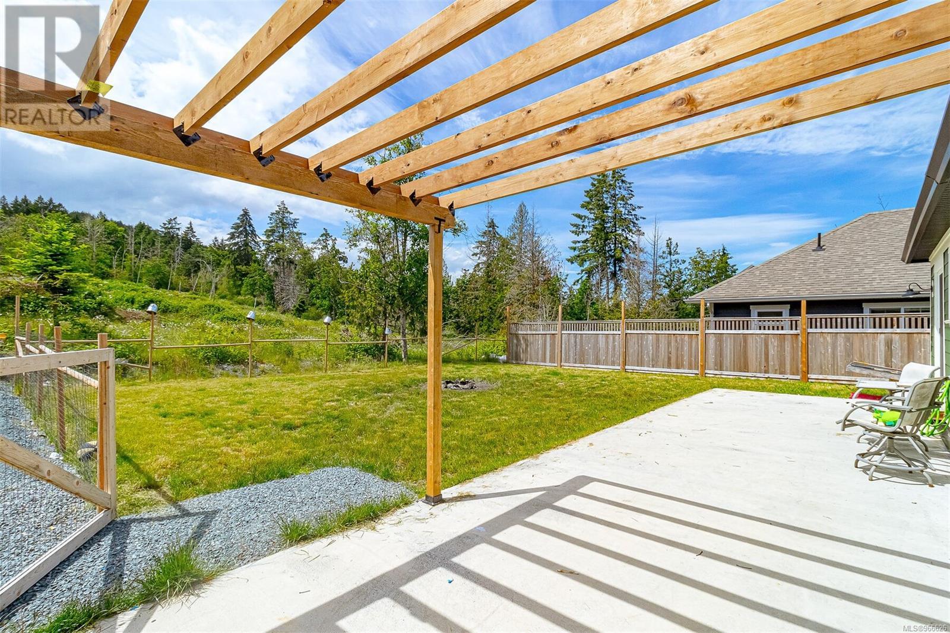1754 Meagan St Crofton, British Columbia V0R 1R0
$729,000
Two year old home with distant ocean views. There is plenty of parking and an accessible back yard with a large concrete patio (474 sqft). Plenty of room for the kids to play. A very good area of Crofton with access to recreation and with a marina nearby. The double garage and large driveway will hold your vehicles and driveway up the side of the home will allow for boat or other recreational parking. The revenue helper suite is a big bonus . The suite has its own seperate access and good street parking (id:32872)
Property Details
| MLS® Number | 966626 |
| Property Type | Single Family |
| Neigbourhood | Crofton |
| Features | Central Location, Partially Cleared, Other, Marine Oriented |
| Parking Space Total | 4 |
| Plan | Vip83858 |
| View Type | Ocean View |
Building
| Bathroom Total | 3 |
| Bedrooms Total | 4 |
| Appliances | Oven - Electric |
| Constructed Date | 2022 |
| Cooling Type | Window Air Conditioner |
| Heating Type | Baseboard Heaters |
| Size Interior | 2010 Sqft |
| Total Finished Area | 2010 Sqft |
| Type | House |
Land
| Access Type | Road Access |
| Acreage | No |
| Size Irregular | 7236 |
| Size Total | 7236 Sqft |
| Size Total Text | 7236 Sqft |
| Zoning Description | R3 |
| Zoning Type | Residential |
Rooms
| Level | Type | Length | Width | Dimensions |
|---|---|---|---|---|
| Lower Level | Bedroom | 10'7 x 10'2 | ||
| Lower Level | Living Room | 12'3 x 8'11 | ||
| Lower Level | Den | 11'9 x 10'7 | ||
| Lower Level | Kitchen | 10'6 x 12'8 | ||
| Lower Level | Bathroom | 4-Piece | ||
| Lower Level | Dining Room | 7'3 x 8'1 | ||
| Main Level | Primary Bedroom | 10'10 x 12'0 | ||
| Main Level | Bedroom | 10'0 x 9'11 | ||
| Main Level | Bedroom | 9'9 x 10'1 | ||
| Main Level | Kitchen | 10'10 x 8'4 | ||
| Main Level | Living Room | 11'5 x 15'10 | ||
| Main Level | Bathroom | 4-Piece | ||
| Main Level | Ensuite | 4-Piece |
https://www.realtor.ca/real-estate/27008894/1754-meagan-st-crofton-crofton
Interested?
Contact us for more information
Hugo Boschman
2610 Beverly Street
Duncan, British Columbia V9L 5C7
(250) 748-5000
(250) 748-5001
www.sutton.com/






