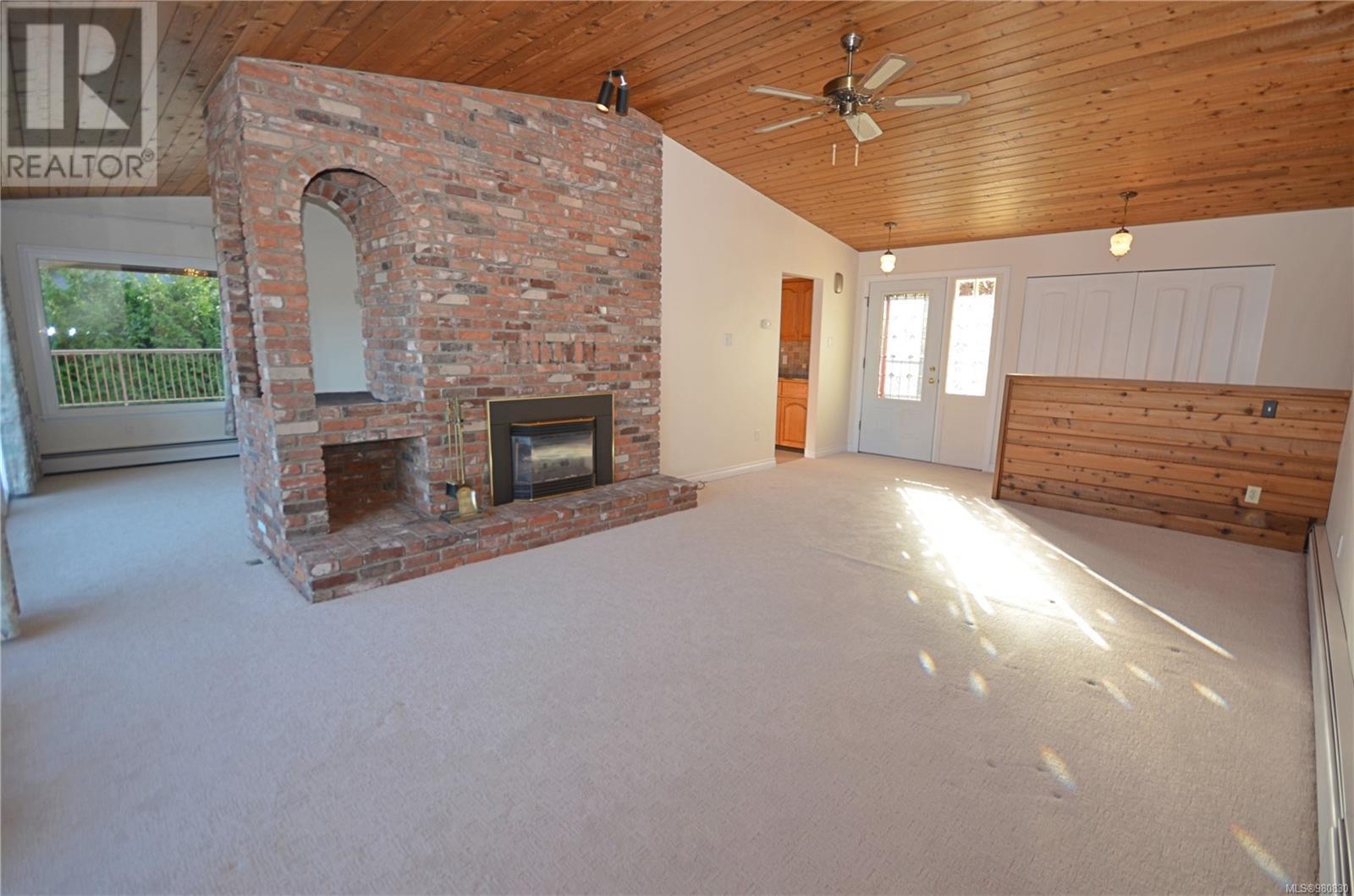177 Piper Cres Nanaimo, British Columbia V9T 3B9
$899,900
Incredible ocean views captivate you the moment you walk into this fabulous Semi Oceanfront home in Hammond Bay. A home that has been meticulously maintained and updated over the years that offers over 2900+ sq ft. of living. The main floor boasts views from almost every room including the warm, large kitchen with granite countertops and loads of oak cabinets. There is also a cozy nook for morning coffee and access to the huge sundeck. On this floor you'll also find a gracious dining area and generous living room with vaulted ceilings and a gas fireplace. All that takes advantage of the views. There are also 3 spacious bedrooms and 2 full bathrooms on this level. The lower area features an open rec room area with summer kitchen, den, and large laundry/storage. Ideally set up for a suite. Updates include a new boiler/hot water system, newer high end argon windows, some new flooring, updated ensuite, and 2 gas fireplaces. Just a short walk to Neck Point Park and Morningside Elementary School. A perfect home for nature lovers on a very sought after, quiet location. Plus this home sits on a huge lot, over 12,000 sq ft. and stunning mature landscaping. A must see! (id:32872)
Property Details
| MLS® Number | 980830 |
| Property Type | Single Family |
| Neigbourhood | Hammond Bay |
| Features | Other |
| Parking Space Total | 6 |
| Plan | Vip25341 |
| View Type | Mountain View, Ocean View |
Building
| Bathroom Total | 2 |
| Bedrooms Total | 3 |
| Architectural Style | Westcoast |
| Constructed Date | 1977 |
| Cooling Type | None |
| Fireplace Present | Yes |
| Fireplace Total | 2 |
| Heating Fuel | Natural Gas |
| Heating Type | Hot Water |
| Size Interior | 3100 Sqft |
| Total Finished Area | 3100 Sqft |
| Type | House |
Parking
| Carport |
Land
| Acreage | No |
| Size Irregular | 12150 |
| Size Total | 12150 Sqft |
| Size Total Text | 12150 Sqft |
| Zoning Description | R5 |
| Zoning Type | Residential |
Rooms
| Level | Type | Length | Width | Dimensions |
|---|---|---|---|---|
| Lower Level | Entrance | 11'7 x 5'3 | ||
| Lower Level | Laundry Room | 22'5 x 15'8 | ||
| Lower Level | Den | 11'8 x 10'11 | ||
| Lower Level | Recreation Room | 19 ft | Measurements not available x 19 ft | |
| Main Level | Bathroom | 4-Piece | ||
| Main Level | Bedroom | 11'8 x 11'4 | ||
| Main Level | Bedroom | 14'8 x 11'5 | ||
| Main Level | Ensuite | 3-Piece | ||
| Main Level | Primary Bedroom | 15'9 x 11'6 | ||
| Main Level | Living Room | 19'8 x 13'3 | ||
| Main Level | Dining Room | 11 ft | Measurements not available x 11 ft | |
| Main Level | Dining Nook | 11'7 x 9'3 | ||
| Main Level | Kitchen | 18 ft | 18 ft x Measurements not available | |
| Additional Accommodation | Kitchen | 10'3 x 8'11 |
https://www.realtor.ca/real-estate/27662457/177-piper-cres-nanaimo-hammond-bay
Interested?
Contact us for more information
Lori Brothers
www.loribrothers.com/

4200 Island Highway North
Nanaimo, British Columbia V9T 1W6
(250) 758-7653
(250) 758-8477
royallepagenanaimo.ca/







































