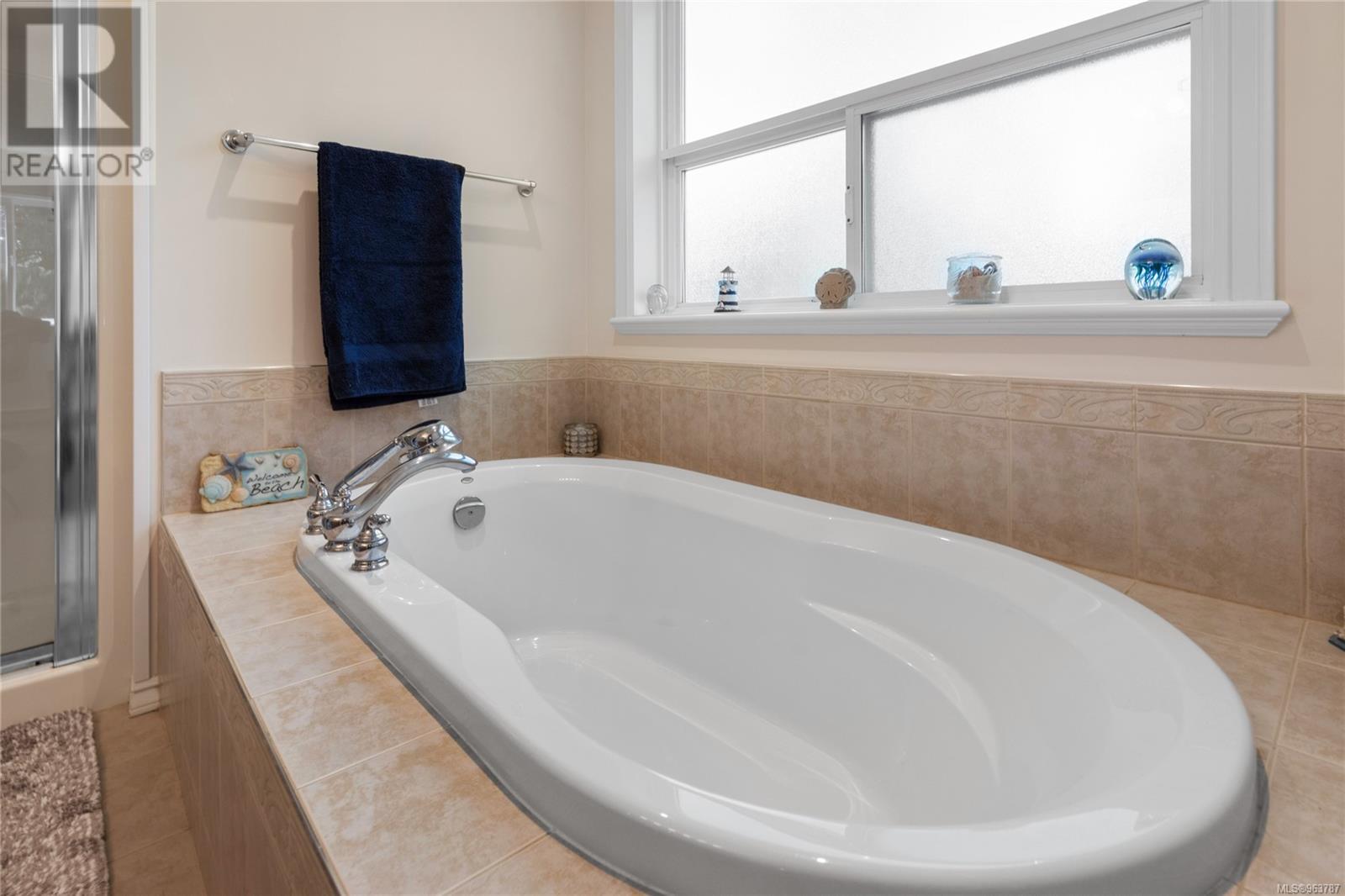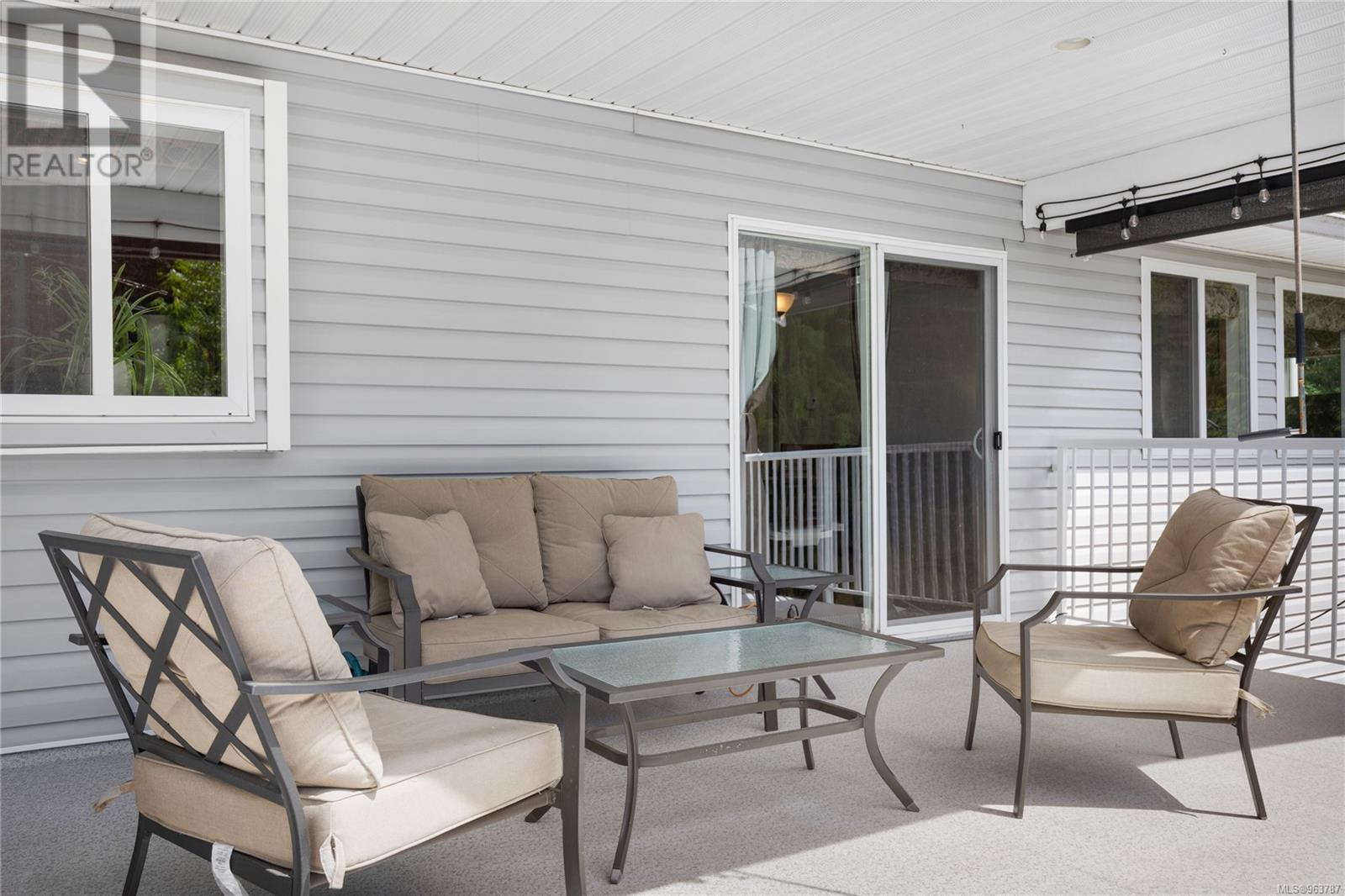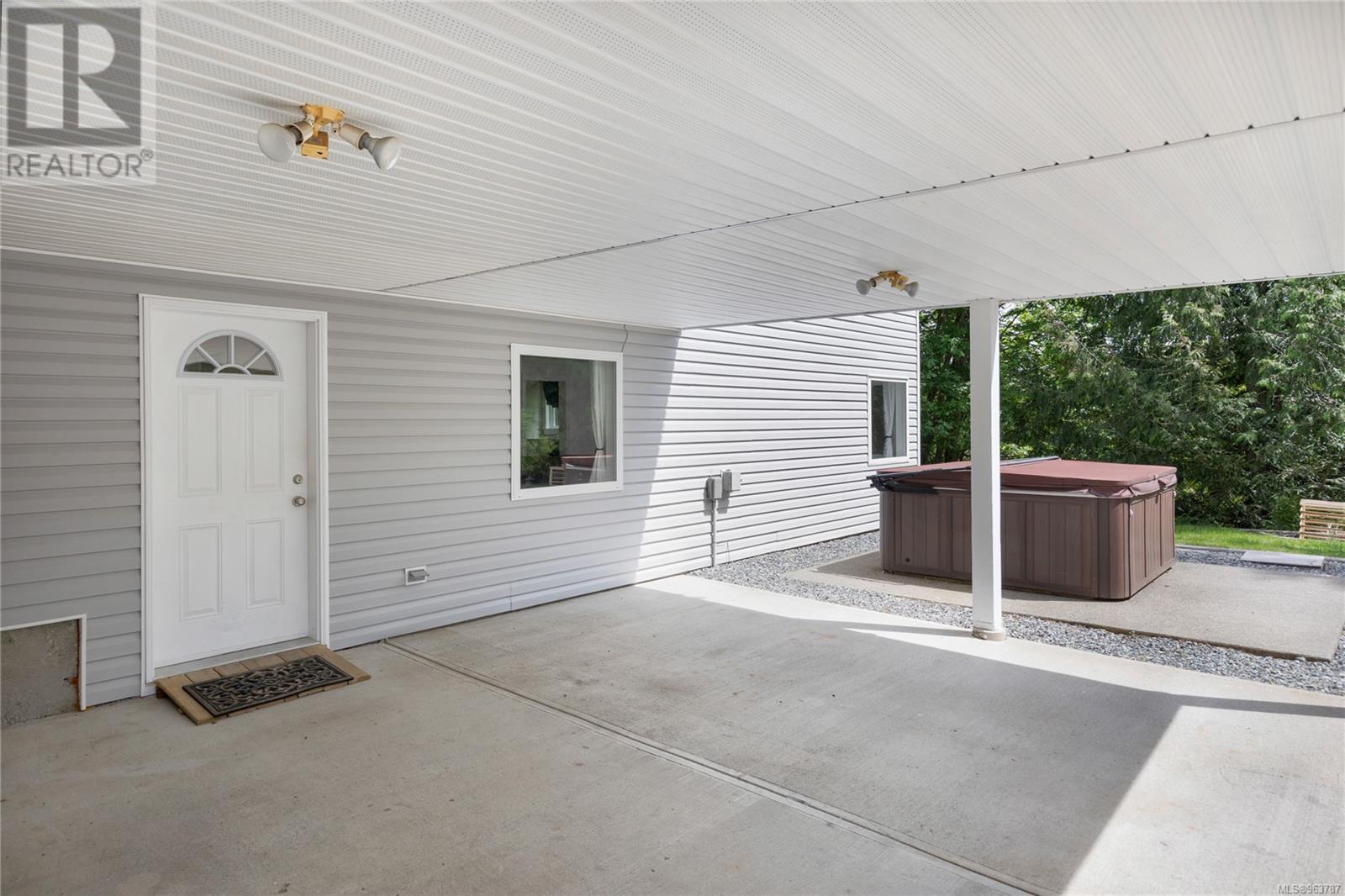1783 Canuck Cres Qualicum Beach, British Columbia V9K 2S3
$649,900Maintenance,
$195 Monthly
Maintenance,
$195 MonthlyInvestor alert!!! Private mountain view home, just 15 minutes from Qualicum! Bring your imagination! This 3 bedroom, den, 3 bath home boasts separate entrances on each level making it the perfect spot to host extended family, convert for suite potential, or simply use the ample space for family fun! This home has been thoughtfully designed to provide elegant and timeless ambiance and boasts a range of superior features, including newer appliances and flooring, uninterrupted mountain views, premium solid wood cabinetry, a spacious walk-in pantry within the gourmet kitchen, and a propane fireplace in the main living that provides cozy and efficient warmth. Take solace in the luxurious primary suite, complete with a spa-like en-suite bathroom with soaker tub and separate shower. The lower level of the home offers an additional office/ den and an accessible bedroom suite featuring an open-plan washroom that could be easily enclosed if desired. Enjoy the sunshine on the southern exposure deck, perfect for al-fresco entertaining, and easy access to trails and the river, ideal for outdoor activities. Just 15 minutes from Qualicum, this magnificent mountain view property is the epitome of nature's sophistication and elegance! (id:32872)
Property Details
| MLS® Number | 963787 |
| Property Type | Single Family |
| Neigbourhood | Little Qualicum River Village |
| Community Features | Pets Allowed, Family Oriented |
| Parking Space Total | 3 |
| Plan | Vis4673 |
| Structure | Patio(s) |
| View Type | Mountain View |
Building
| Bathroom Total | 3 |
| Bedrooms Total | 3 |
| Constructed Date | 2007 |
| Cooling Type | None |
| Fireplace Present | Yes |
| Fireplace Total | 1 |
| Heating Fuel | Electric |
| Heating Type | Baseboard Heaters |
| Size Interior | 2188 Sqft |
| Total Finished Area | 2188 Sqft |
| Type | House |
Land
| Access Type | Road Access |
| Acreage | No |
| Size Irregular | 11108 |
| Size Total | 11108 Sqft |
| Size Total Text | 11108 Sqft |
| Zoning Description | R1 |
| Zoning Type | Residential |
Rooms
| Level | Type | Length | Width | Dimensions |
|---|---|---|---|---|
| Lower Level | Family Room | 27'4 x 13'2 | ||
| Lower Level | Entrance | 9'3 x 13'2 | ||
| Lower Level | Den | 9'2 x 12'9 | ||
| Lower Level | Laundry Room | 8'10 x 6'6 | ||
| Lower Level | Bathroom | 14'3 x 12'9 | ||
| Lower Level | Bedroom | 14'3 x 12'9 | ||
| Main Level | Patio | 21'0 x 18'0 | ||
| Main Level | Living Room | 14'4 x 14'4 | ||
| Main Level | Dining Room | 10'4 x 11'6 | ||
| Main Level | Kitchen | 12'9 x 10'2 | ||
| Main Level | Entrance | 11'6 x 7'10 | ||
| Main Level | Bathroom | 5'1 x 8'0 | ||
| Main Level | Bedroom | 9'1 x 10'7 | ||
| Main Level | Bathroom | 6'7 x 9'0 | ||
| Main Level | Primary Bedroom | 14'0 x 12'3 |
Interested?
Contact us for more information
Chelsea Mardon
www.chelseamardonrealtor.com/
https://@chelseamyrealtor/

173 West Island Hwy
Parksville, British Columbia V9P 2H1
(250) 248-4321
(800) 224-5838
(250) 248-3550
www.parksvillerealestate.com/




































