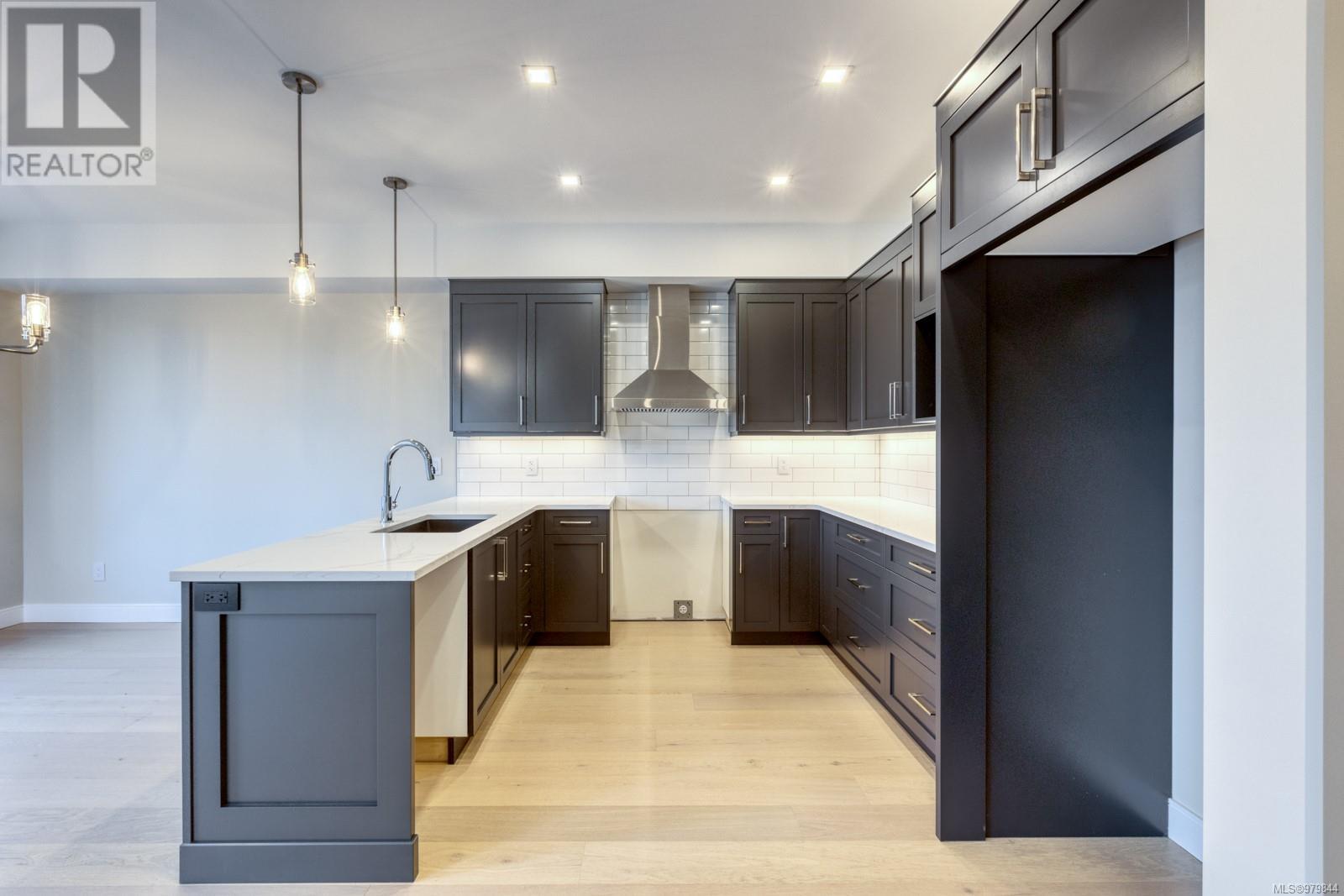1786 15th St Courtenay, British Columbia V9N 2C2
$689,900Maintenance,
$352.08 Monthly
Maintenance,
$352.08 MonthlyCourtenay’s newest development built by Cameron Contracting. This 4-unit development situated on half an acre located minutes to amenities and offers private fully fenced backyards. The material and finishings inside and out are superior and include engineered hardwood flooring and 9ft ceilings on the main, quartz counters throughout, and ample parking. The 3 bedrooms are located on the upper level, as well as the laundry and the primary bedroom offers a generous walk-in closet with built ins, and a 3-piece ensuite. This property stands out with its quality, beautiful landscaping, and convenient location. For more information contact Christiaan Horsfall at 250-702-7150. (id:32872)
Property Details
| MLS® Number | 979844 |
| Property Type | Single Family |
| Neigbourhood | Courtenay City |
| CommunityFeatures | Pets Allowed With Restrictions, Family Oriented |
| Features | Other |
| ParkingSpaceTotal | 4 |
Building
| BathroomTotal | 3 |
| BedroomsTotal | 3 |
| ConstructedDate | 2024 |
| CoolingType | None |
| FireplacePresent | Yes |
| FireplaceTotal | 1 |
| HeatingFuel | Electric |
| HeatingType | Baseboard Heaters |
| SizeInterior | 1533 Sqft |
| TotalFinishedArea | 1533 Sqft |
| Type | Duplex |
Land
| AccessType | Road Access |
| Acreage | No |
| SizeIrregular | 1533 |
| SizeTotal | 1533 Sqft |
| SizeTotalText | 1533 Sqft |
| ZoningDescription | R-ssmuh |
| ZoningType | Residential |
Rooms
| Level | Type | Length | Width | Dimensions |
|---|---|---|---|---|
| Second Level | Ensuite | 3-Piece | ||
| Second Level | Bathroom | 4-Piece | ||
| Second Level | Bedroom | 10'1 x 14'9 | ||
| Second Level | Bedroom | 10'2 x 13'8 | ||
| Second Level | Primary Bedroom | 17'11 x 15'4 | ||
| Main Level | Bathroom | 2-Piece | ||
| Main Level | Living Room | 12'5 x 19'11 | ||
| Main Level | Kitchen | 11'10 x 9'8 | ||
| Main Level | Dining Room | 11'10 x 10'5 |
https://www.realtor.ca/real-estate/27601943/1786-15th-st-courtenay-courtenay-city
Interested?
Contact us for more information
Christiaan Horsfall
Personal Real Estate Corporation
282 Anderton Road
Comox, British Columbia V9M 1Y2
Erin Easy
282 Anderton Road
Comox, British Columbia V9M 1Y2





























