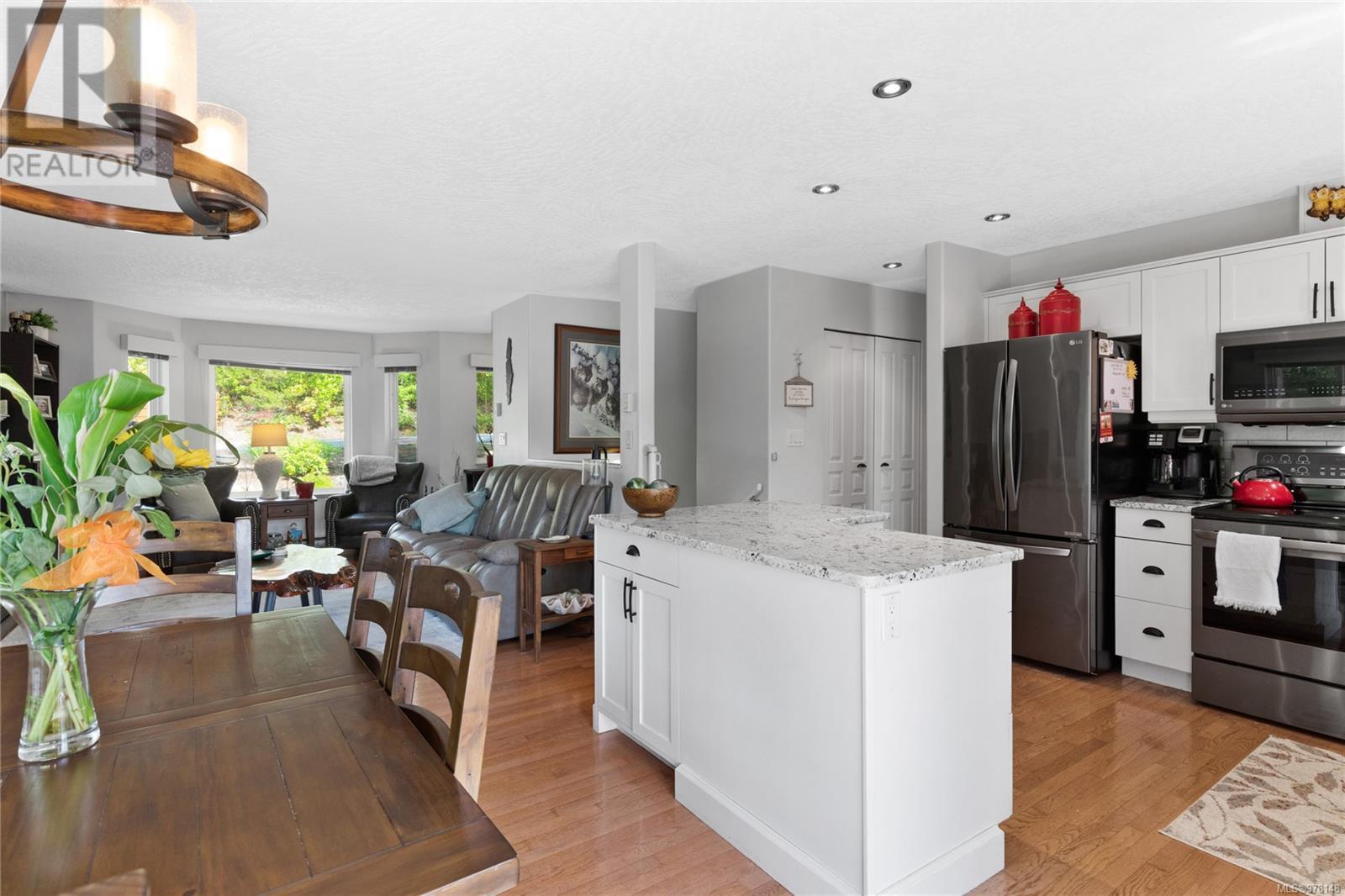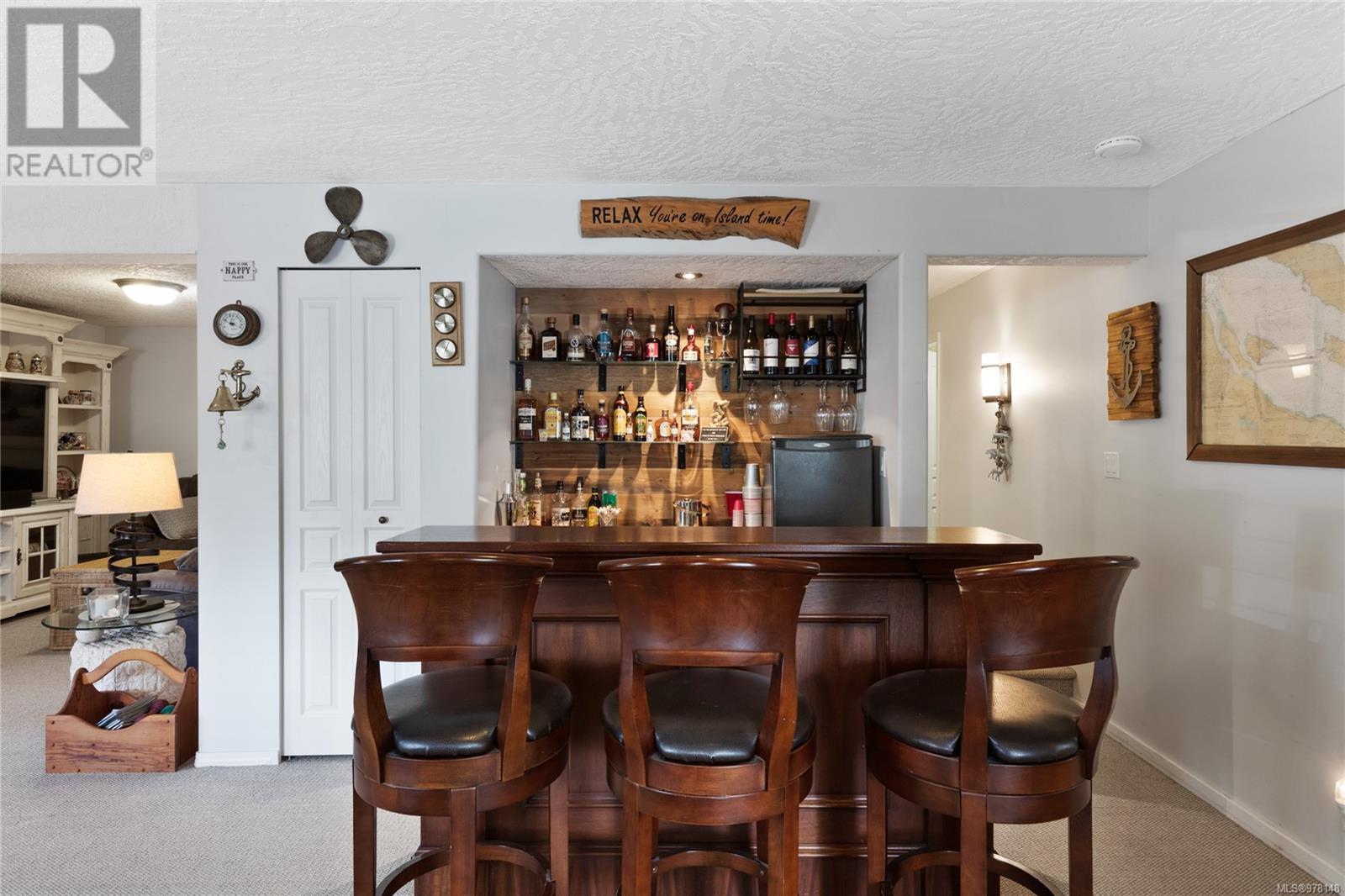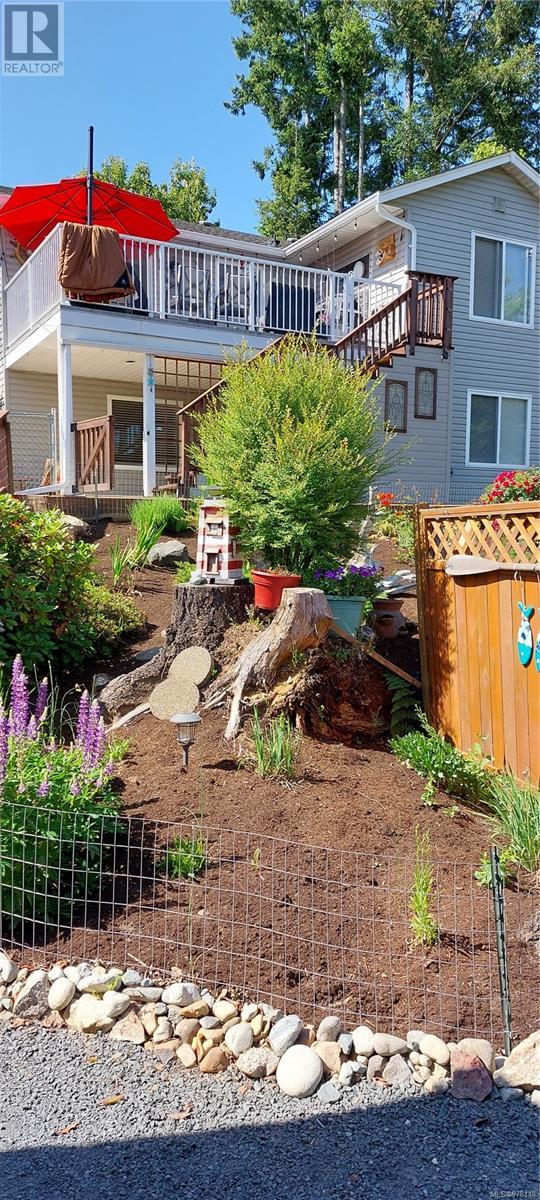1789 Country Rd Qualicum Beach, British Columbia V9K 2S3
$794,900Maintenance,
$192 Monthly
Maintenance,
$192 MonthlyWelcome to the Little Qualicum River Village, a quiet secluded gated community located at the end of Meadowood Way. This Well maintained house sits on .40 acres with plenty of parking for cars and toys w/RV parking and a heated double garage/shop with RV plug. The home has been tastefully upgraded with newer appliances and granite in the kitchen. Other upgrades inc. Washer/Dryer 2024,Siding 2019,Wood stove 2020,Shop heater 2022. The main floor has an open concept living/dining/kitchen, with the best feature being 5 steps from the kitchen stepping onto a south facing sunny deck for a bbq and amazing mountain views. Finishing off the main floor is the primary bedroom w/4pce ensuite, 2nd bedroom and a 2 pce bathroom. The lower level has a cozy family room with wood burning stove, 3rd bedroom w/3pce bathroom. The yard/driveway is accessible from 2 sides/streets, 20x20 shop and plenty of yard with fruits and veggies. 1000gal cistern as well as 3x300gal water storage for the garden. (id:32872)
Property Details
| MLS® Number | 978148 |
| Property Type | Single Family |
| Neigbourhood | Little Qualicum River Village |
| CommunityFeatures | Pets Allowed With Restrictions, Family Oriented |
| ParkingSpaceTotal | 10 |
Building
| BathroomTotal | 3 |
| BedroomsTotal | 3 |
| ConstructedDate | 2003 |
| CoolingType | None |
| FireplacePresent | Yes |
| FireplaceTotal | 2 |
| HeatingFuel | Propane, Wood |
| HeatingType | Baseboard Heaters |
| SizeInterior | 2188 Sqft |
| TotalFinishedArea | 2138 Sqft |
| Type | House |
Land
| Acreage | No |
| SizeIrregular | 17545 |
| SizeTotal | 17545 Sqft |
| SizeTotalText | 17545 Sqft |
| ZoningDescription | Rc-3 |
| ZoningType | Residential |
Rooms
| Level | Type | Length | Width | Dimensions |
|---|---|---|---|---|
| Lower Level | Laundry Room | 10'3 x 6'7 | ||
| Lower Level | Family Room | 24'10 x 13'10 | ||
| Lower Level | Bedroom | 12'6 x 11'7 | ||
| Lower Level | Bathroom | 3-Piece | ||
| Main Level | Bathroom | 2-Piece | ||
| Main Level | Living Room | 12'9 x 16'0 | ||
| Main Level | Kitchen | 10'4 x 9'3 | ||
| Main Level | Dining Room | 9'7 x 12'8 | ||
| Main Level | Ensuite | 4-Piece | ||
| Main Level | Primary Bedroom | 14'6 x 11'6 | ||
| Main Level | Bedroom | 10'0 x 9'5 |
Interested?
Contact us for more information
Michael Anderson
#121 - 750 Comox Road
Courtenay, British Columbia V9N 3P6








































